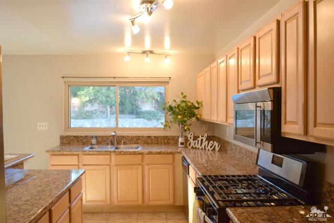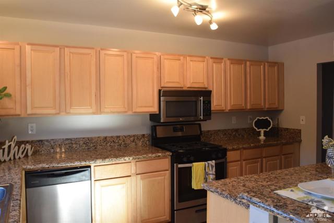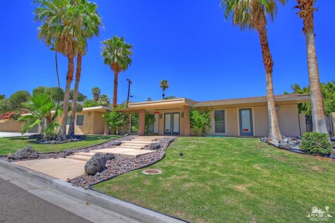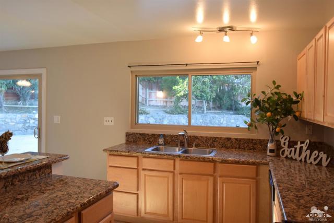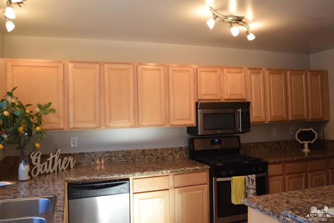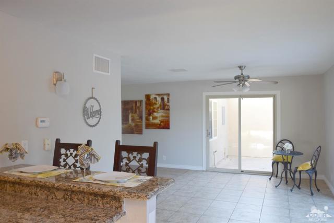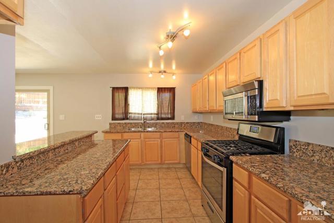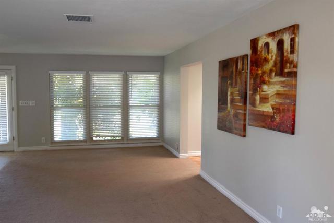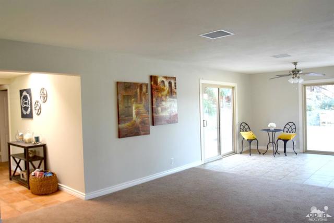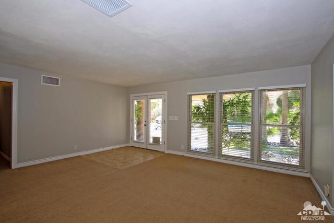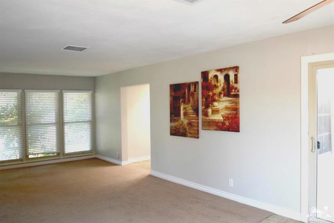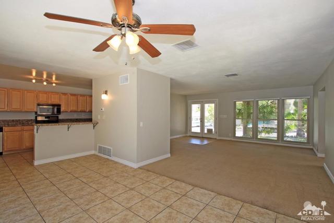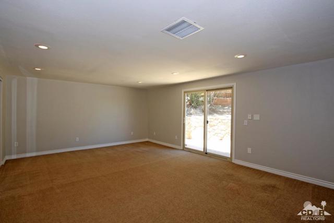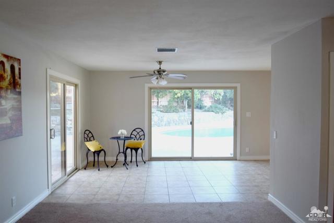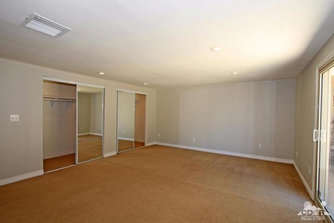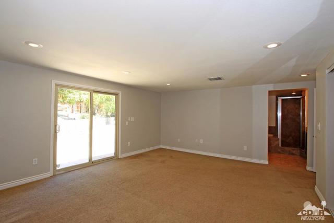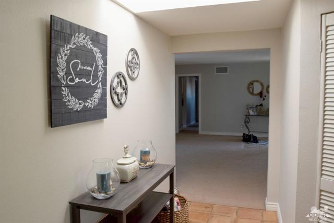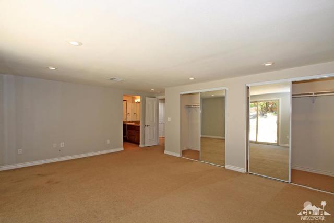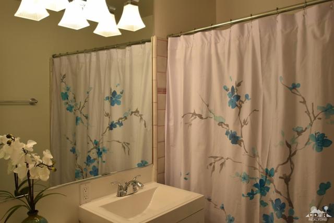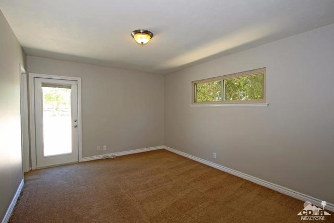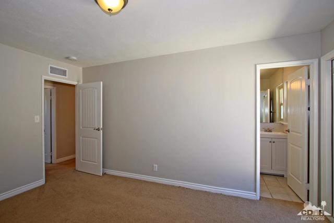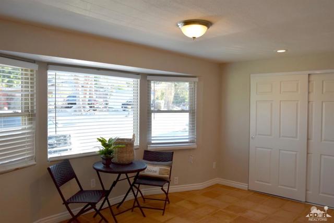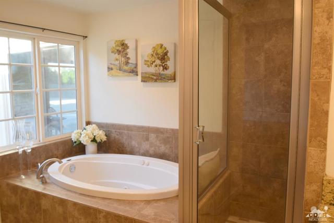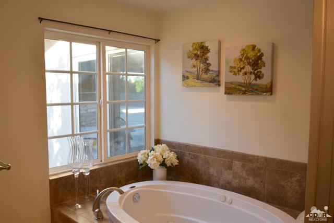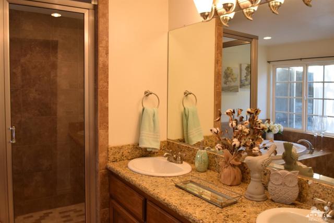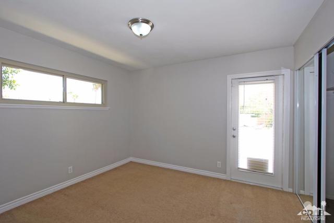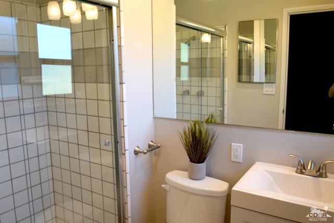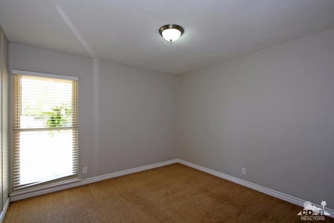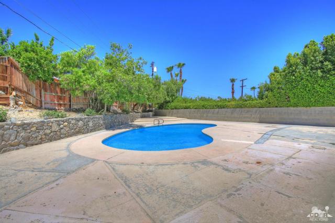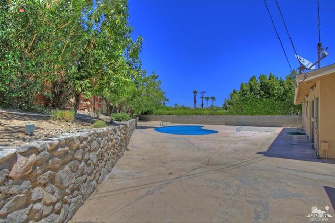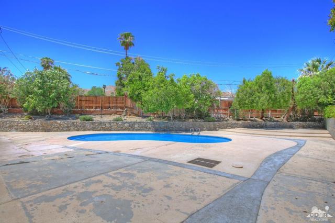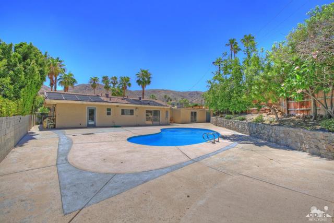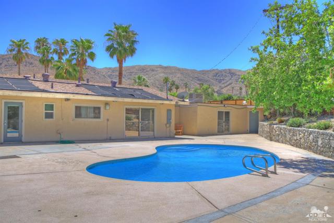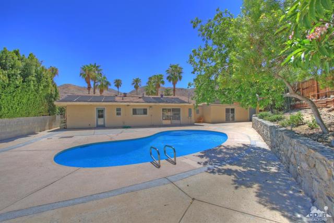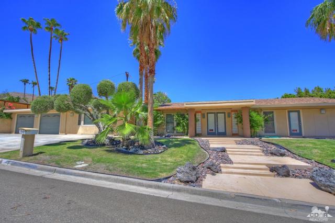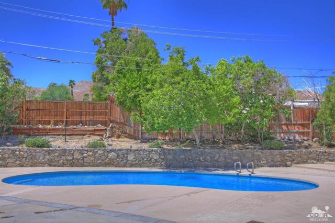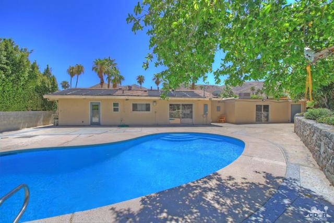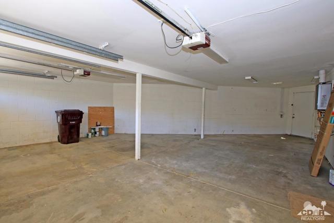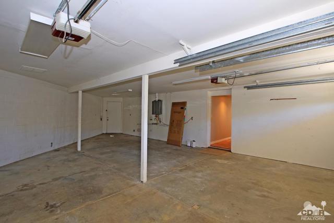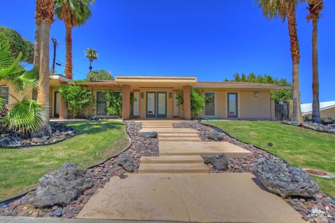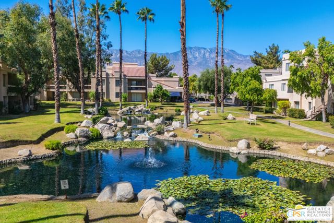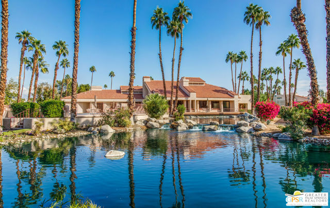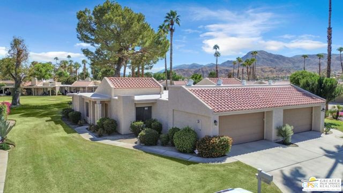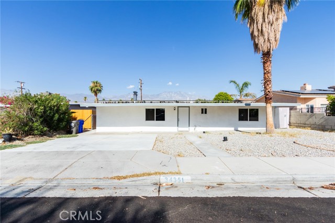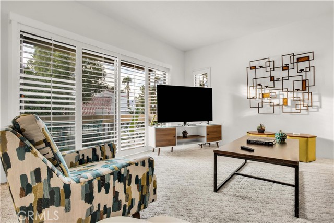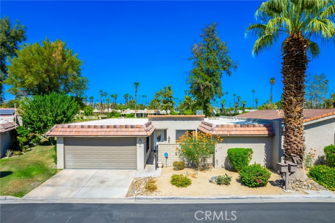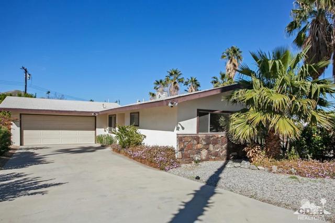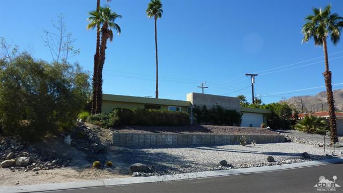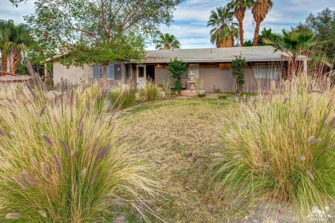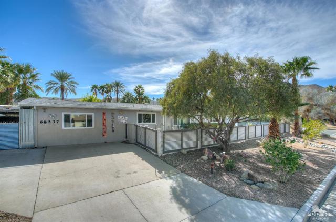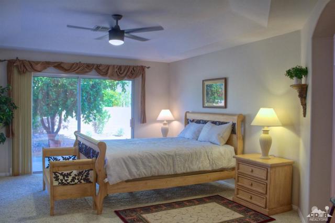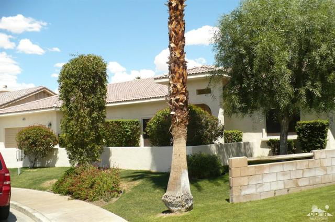39201 Karen Street
Cathedral City, CA 92234
Sold
39201 Karen Street
Cathedral City, CA 92234
Sold
This beautiful and spacious Cathedral City Cove POOL home sits on a large 10,000 SF lot with a lovely pool and gorgeous mountain views. This 5 bedroom 3 bath home contains a remodeled attached guest suite (approx. 920 Sq Ft) with it's own entrance that you MUST SEE! Perfect for a parent to use for visits or full-time extra rental income!. Main home has 3 bedrooms and 1 3/4 baths. 2 Central Air / heating systems, 2 Hot Water Heaters. Pool has heater and also on solar, beautiful mountain views in over-sized back yard. There is a 2+ Car Garage with laundry facilities. This home is a unique tropical paradise perfect for entertaining. NO HOA DUES! Cathedral City Cove is a non-gated community with mountains on 3 sides offering spectacular views & hiking trails. The Cove is a fun place to live, near restaurants and movie theaters and a wonderful artistic community.
PROPERTY INFORMATION
| MLS # | 218000386DA | Lot Size | 10,019 Sq. Ft. |
| HOA Fees | $0/Monthly | Property Type | Single Family Residence |
| Price | $ 418,000
Price Per SqFt: $ 184 |
DOM | 2895 Days |
| Address | 39201 Karen Street | Type | Residential |
| City | Cathedral City | Sq.Ft. | 2,270 Sq. Ft. |
| Postal Code | 92234 | Garage | 3 |
| County | Riverside | Year Built | 1961 |
| Bed / Bath | 5 / 3 | Parking | 3 |
| Built In | 1961 | Status | Closed |
| Sold Date | 2018-02-16 |
INTERIOR FEATURES
| Has Laundry | Yes |
| Laundry Information | In Garage |
| Has Fireplace | No |
| Has Appliances | Yes |
| Kitchen Appliances | Dishwasher, Gas Cooktop, Microwave, Gas Oven, Gas Range, Refrigerator, Gas Cooking, Disposal, Gas Water Heater, Tankless Water Heater |
| Kitchen Information | Granite Counters |
| Kitchen Area | Breakfast Counter / Bar |
| Has Heating | Yes |
| Heating Information | Central, Natural Gas |
| Room Information | Den, See Remarks, Living Room, Family Room, Entry, Two Masters, Master Suite, All Bedrooms Down |
| Flooring Information | Carpet, Tile |
| InteriorFeatures Information | Open Floorplan |
| DoorFeatures | Double Door Entry |
| Has Spa | No |
| WindowFeatures | Blinds |
| SecuritySafety | Fire and Smoke Detection System |
| Bathroom Information | Separate tub and shower, Jetted Tub |
EXTERIOR FEATURES
| FoundationDetails | Slab |
| Roof | Composition, Shingle |
| Has Pool | Yes |
| Pool | In Ground, Electric Heat |
| Has Patio | Yes |
| Patio | Concrete |
| Has Fence | Yes |
| Fencing | Block, See Remarks |
| Has Sprinklers | Yes |
WALKSCORE
MAP
MORTGAGE CALCULATOR
- Principal & Interest:
- Property Tax: $446
- Home Insurance:$119
- HOA Fees:$0
- Mortgage Insurance:
PRICE HISTORY
| Date | Event | Price |
| 02/15/2018 | Listed | $405,000 |
| 01/04/2018 | Listed | $418,000 |

Topfind Realty
REALTOR®
(844)-333-8033
Questions? Contact today.
Interested in buying or selling a home similar to 39201 Karen Street?
Cathedral City Similar Properties
Listing provided courtesy of Rhonda Belous, Whitestar Management, Inc. Based on information from California Regional Multiple Listing Service, Inc. as of #Date#. This information is for your personal, non-commercial use and may not be used for any purpose other than to identify prospective properties you may be interested in purchasing. Display of MLS data is usually deemed reliable but is NOT guaranteed accurate by the MLS. Buyers are responsible for verifying the accuracy of all information and should investigate the data themselves or retain appropriate professionals. Information from sources other than the Listing Agent may have been included in the MLS data. Unless otherwise specified in writing, Broker/Agent has not and will not verify any information obtained from other sources. The Broker/Agent providing the information contained herein may or may not have been the Listing and/or Selling Agent.
