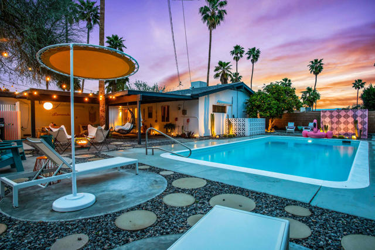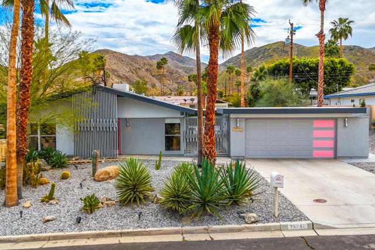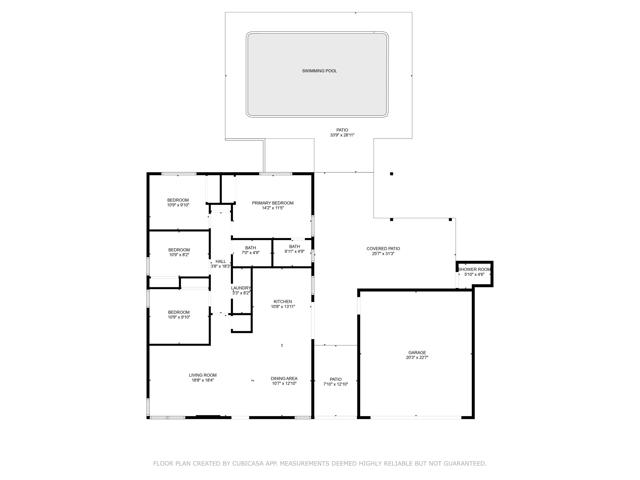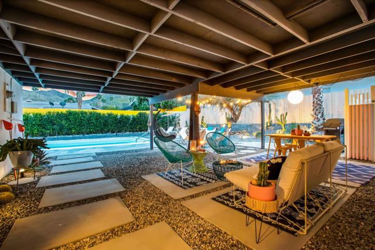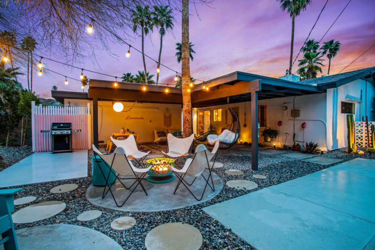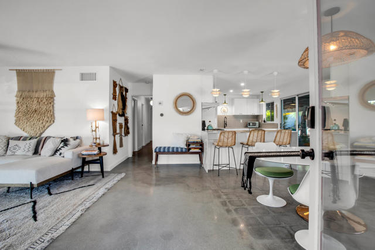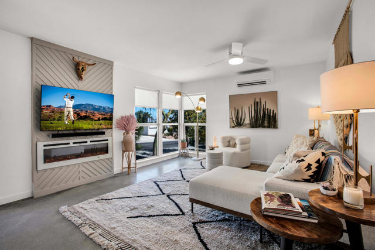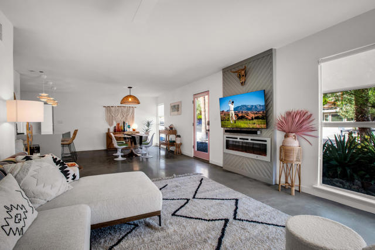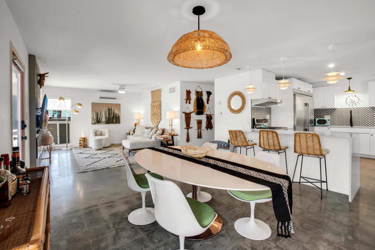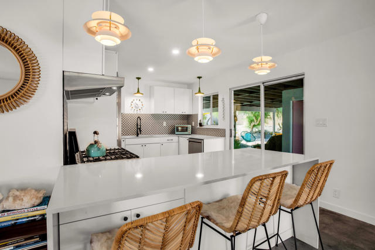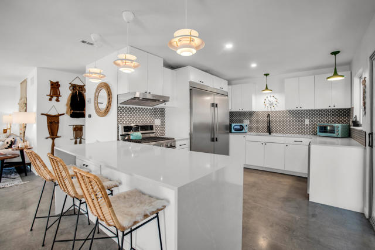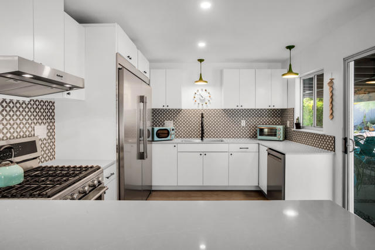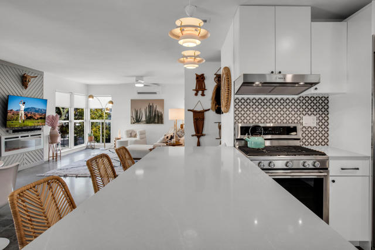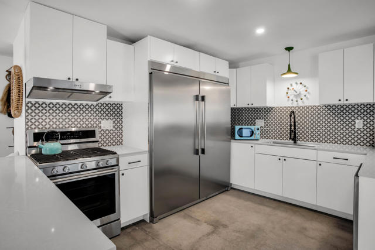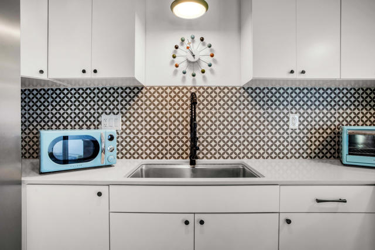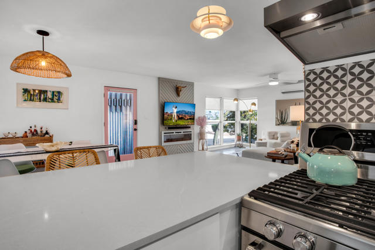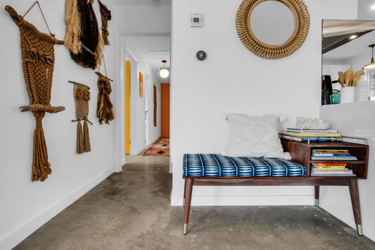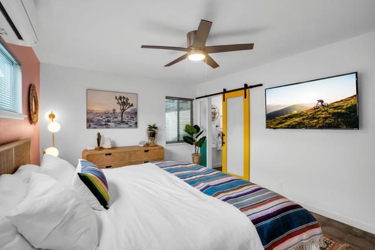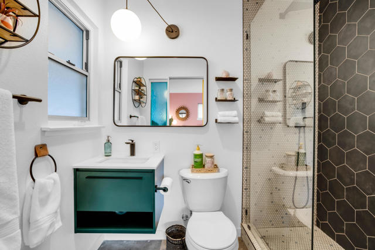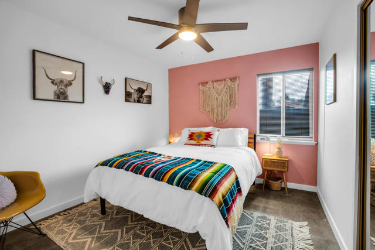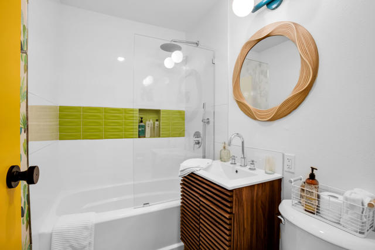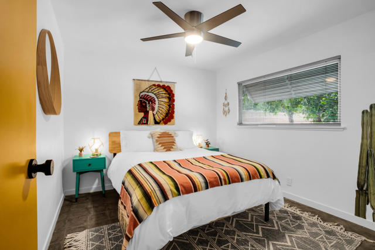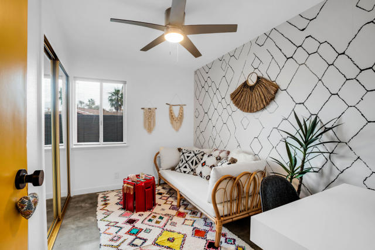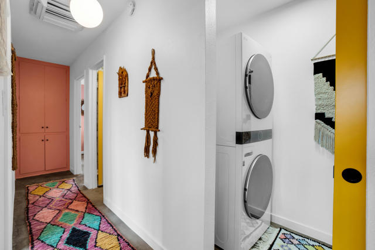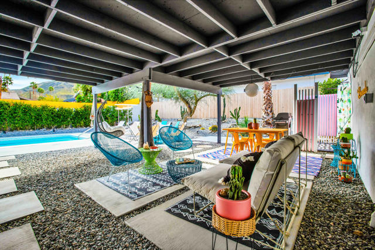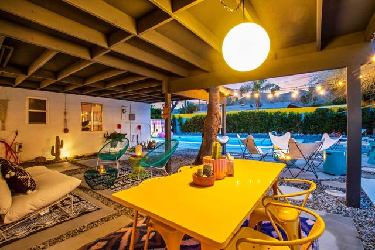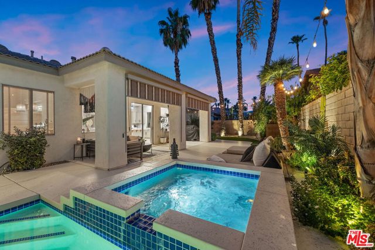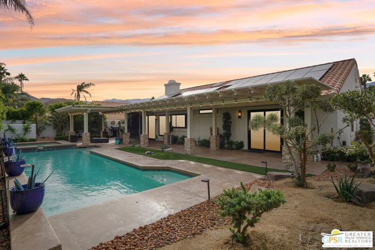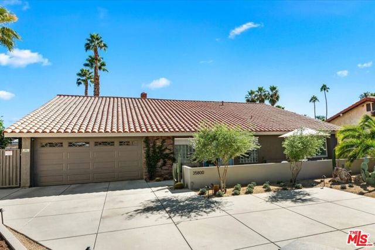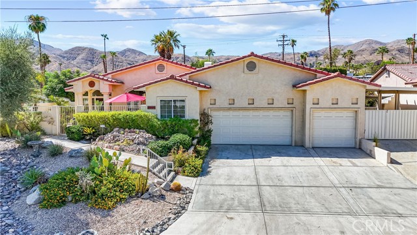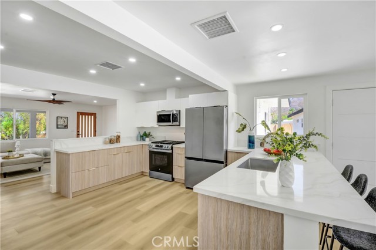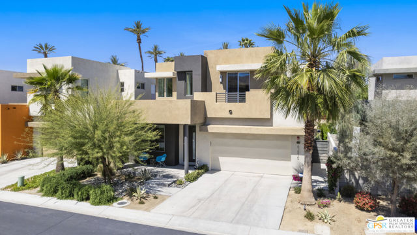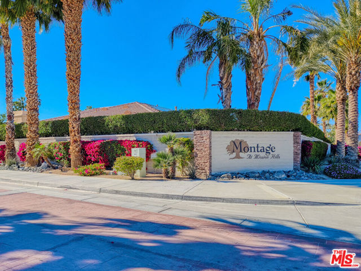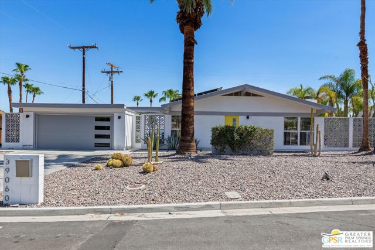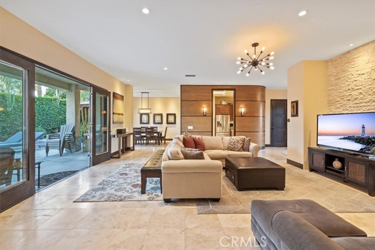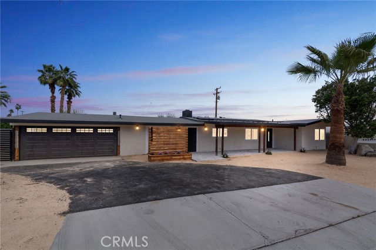39240 Karen Street
Cathedral City, CA 92234
Sold
39240 Karen Street
Cathedral City, CA 92234
Sold
Discover an exceptional UPPER Cove retreat. Classic architectural details standout amidst stunning desert landscape. Enter to find an open concept floor-plan designed to fully capture our indoor/outdoor lifestyle. FOUR bedrooms, 2-bath. High ceilings reflected in polished concrete floors, upgraded fixtures and finishes throughout. Living room boasts unique fireplace/media wall. Gourmet quartz kitchen, custom tile backsplash, luxe stainless appliances, breakfast bar, adjacent dining area and slider beckons to backyard oasis. Enjoy swimmer's-size pool, mountain vistas, even an outdoor shower! Modern concrete hardscape defines multiple entertaining areas under large, shaded patio. Breeze-block accents conceal systems. Lush hedges add tropical feel. Summer days a breeze with added perk of dual A/C mini-splits and evaporative cooler--to keep you cool while cutting down on energy costs! PLUS all remodeled baths, roll down blinds, new plumbing clean out, new landscape lighting & drip irrigation system, indoor laundry, newer polyurethane foam roof on 2-car garage with newer roll-up door (attached via breezeway). The IDEAL renovated property to call HOME. Enjoy gorgeous interior, lounge poolside, entertain, stargaze (no airplane noise overhead to disrupt serenity)! Central Coachella Valley location mere minutes from downtown Palm Springs, neighborhood hiking, casinos, shopping & dining. You own the land & no HOA!
PROPERTY INFORMATION
| MLS # | 219115362DA | Lot Size | 6,970 Sq. Ft. |
| HOA Fees | $0/Monthly | Property Type | Single Family Residence |
| Price | $ 849,900
Price Per SqFt: $ 630 |
DOM | 476 Days |
| Address | 39240 Karen Street | Type | Residential |
| City | Cathedral City | Sq.Ft. | 1,350 Sq. Ft. |
| Postal Code | 92234 | Garage | 2 |
| County | Riverside | Year Built | 1961 |
| Bed / Bath | 4 / 1 | Parking | 8 |
| Built In | 1961 | Status | Closed |
| Sold Date | 2024-10-18 |
INTERIOR FEATURES
| Has Laundry | Yes |
| Laundry Information | Individual Room |
| Has Fireplace | Yes |
| Fireplace Information | See Through, Great Room |
| Has Appliances | Yes |
| Kitchen Appliances | Gas Cooktop, Microwave, Vented Exhaust Fan, Water Line to Refrigerator, Refrigerator, Gas Cooking, Disposal, Dishwasher, Gas Water Heater, Water Heater, Water Heater Central |
| Kitchen Information | Quartz Counters, Remodeled Kitchen |
| Kitchen Area | Breakfast Counter / Bar, In Living Room, Dining Room |
| Has Heating | Yes |
| Heating Information | Central, Zoned, Heat Pump, Forced Air, Fireplace(s), Electric, Natural Gas |
| Room Information | Entry, Great Room, All Bedrooms Down, Primary Suite, Main Floor Primary Bedroom, Main Floor Bedroom |
| Has Cooling | Yes |
| Cooling Information | Evaporative Cooling, Central Air |
| Flooring Information | Concrete |
| InteriorFeatures Information | High Ceilings, Storage, Open Floorplan |
| DoorFeatures | Sliding Doors |
| Entry Level | 1 |
| Has Spa | No |
| WindowFeatures | Double Pane Windows, Blinds, Screens |
| SecuritySafety | Security Lights, Wired for Alarm System |
| Bathroom Information | Linen Closet/Storage, Shower, Remodeled, Low Flow Toilet(s), Low Flow Shower |
EXTERIOR FEATURES
| FoundationDetails | Slab |
| Roof | Foam, Elastomeric |
| Has Pool | Yes |
| Pool | In Ground, Electric Heat, Gunite, Private |
| Has Patio | Yes |
| Patio | Covered, Concrete |
| Has Fence | Yes |
| Fencing | Privacy, Wood |
| Has Sprinklers | Yes |
WALKSCORE
MAP
MORTGAGE CALCULATOR
- Principal & Interest:
- Property Tax: $907
- Home Insurance:$119
- HOA Fees:$0
- Mortgage Insurance:
PRICE HISTORY
| Date | Event | Price |
| 08/31/2024 | Active | $849,900 |

Topfind Realty
REALTOR®
(844)-333-8033
Questions? Contact today.
Interested in buying or selling a home similar to 39240 Karen Street?
Cathedral City Similar Properties
Listing provided courtesy of Richard Chamberlin, Compass. Based on information from California Regional Multiple Listing Service, Inc. as of #Date#. This information is for your personal, non-commercial use and may not be used for any purpose other than to identify prospective properties you may be interested in purchasing. Display of MLS data is usually deemed reliable but is NOT guaranteed accurate by the MLS. Buyers are responsible for verifying the accuracy of all information and should investigate the data themselves or retain appropriate professionals. Information from sources other than the Listing Agent may have been included in the MLS data. Unless otherwise specified in writing, Broker/Agent has not and will not verify any information obtained from other sources. The Broker/Agent providing the information contained herein may or may not have been the Listing and/or Selling Agent.


