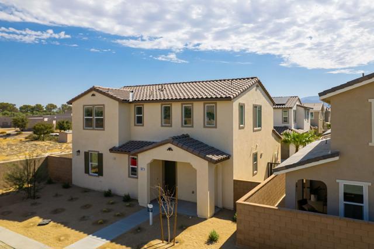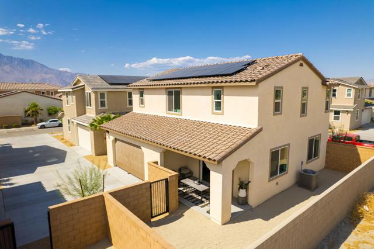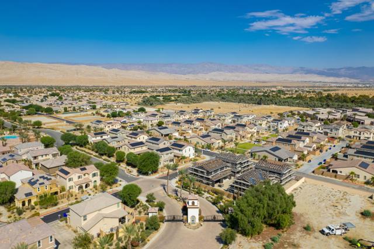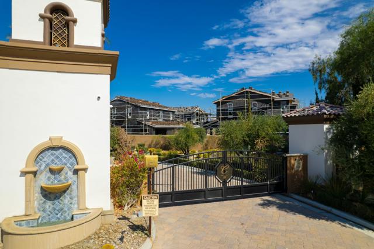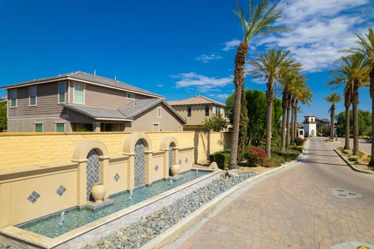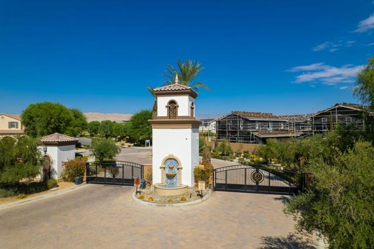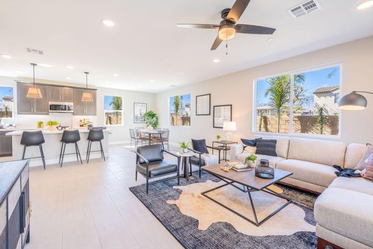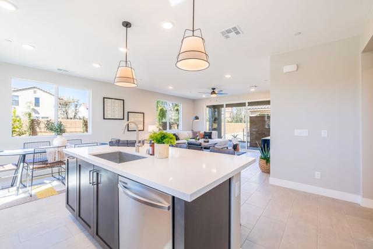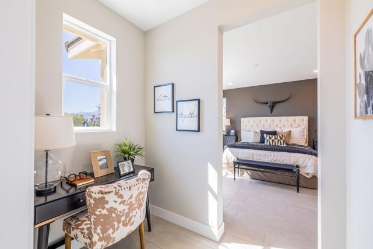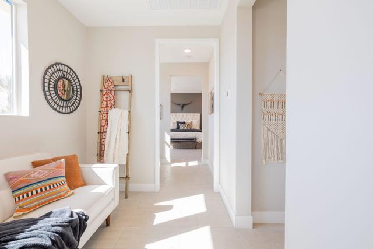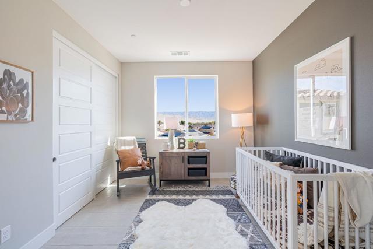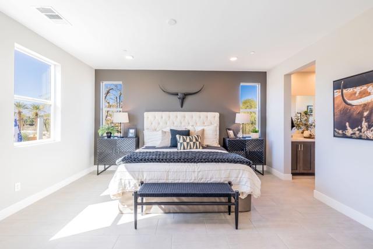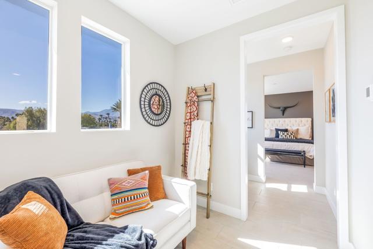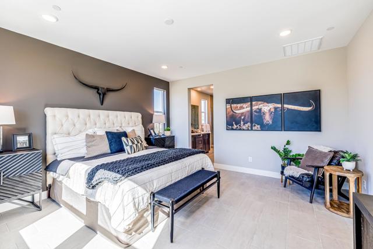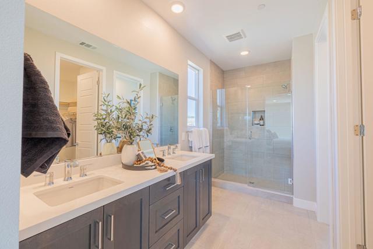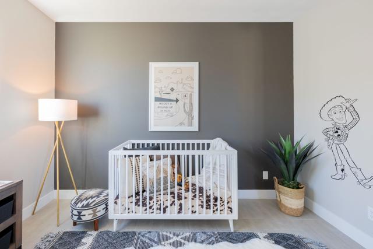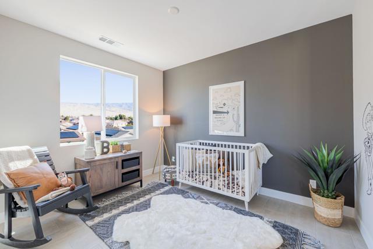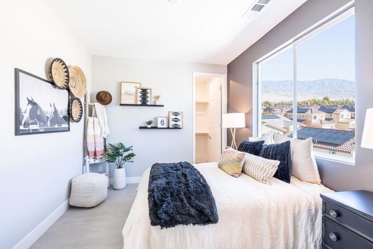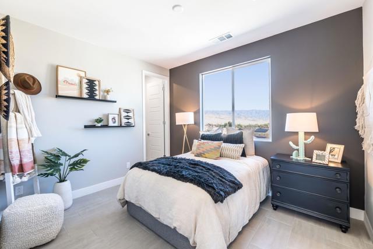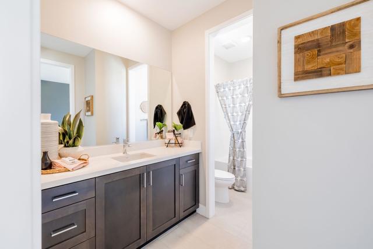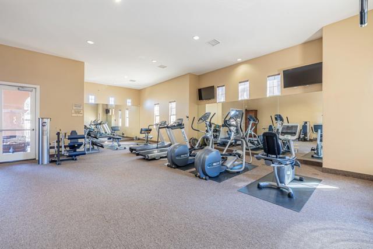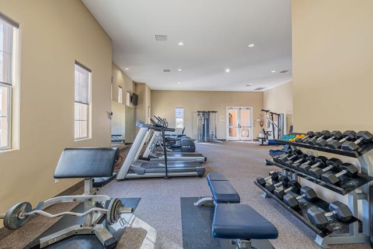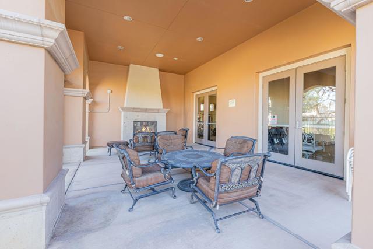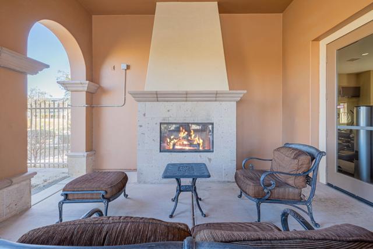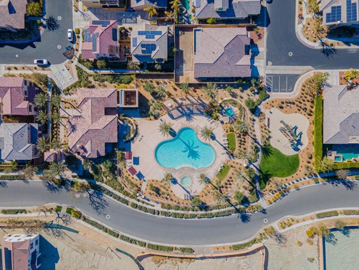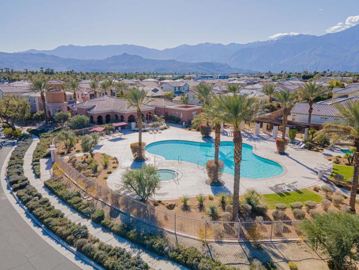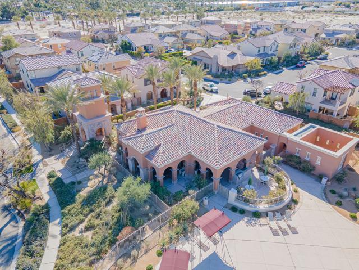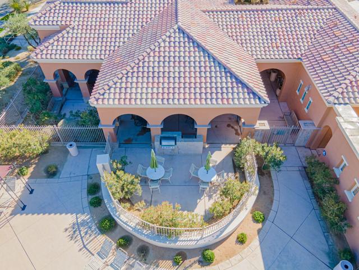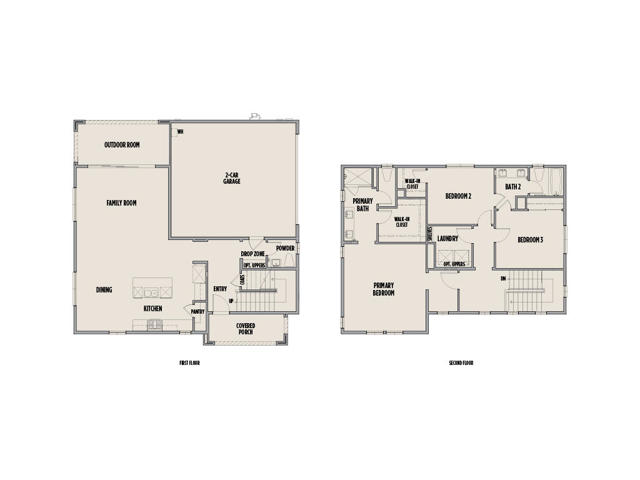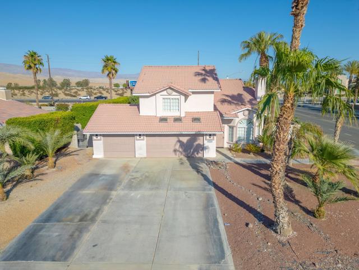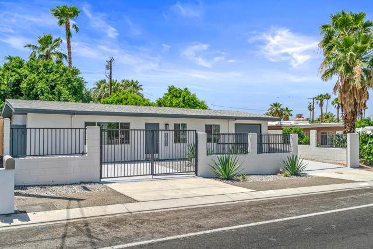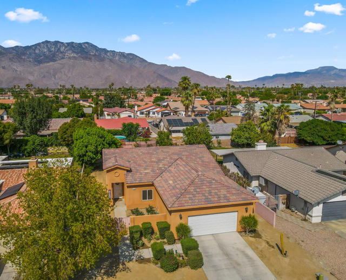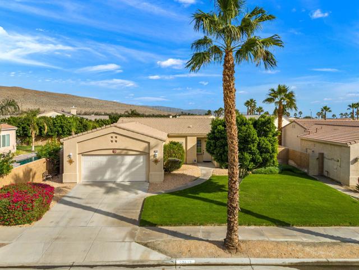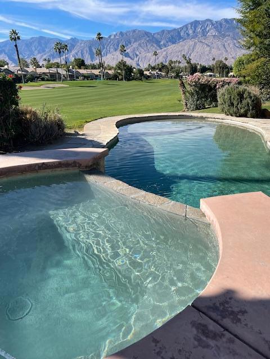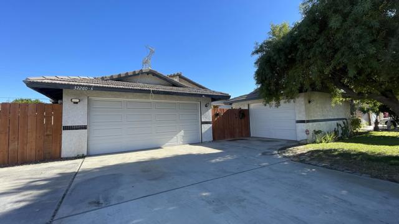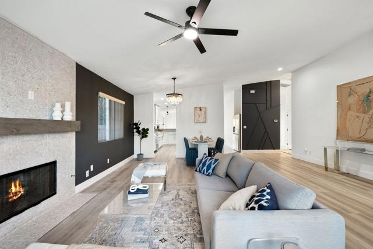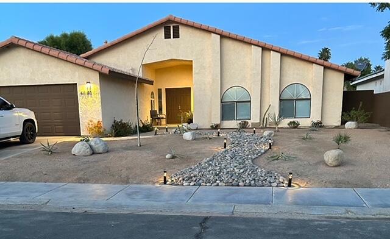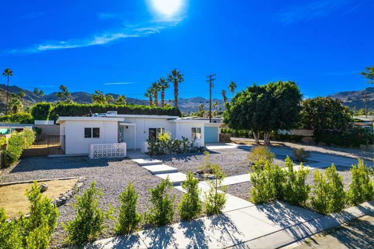616 Via Firenze
Cathedral City, CA 92234
Pending
Welcome home to Campanile, a meticulously maintained neighborhood. With lower interest rates and our preferred lender and incentives, now is the time to buy! This home is located in the gated resort style community of Campanile that is close to local shopping, restaurants, and schools. Situated in a prime location within the community, you're just a short stroll to the beautiful pool, private gym, and club room. This home has a spacious open floorplan downstairs that is perfect for everyday living. The living room transitions smoothly from the living room into the dining room and kitchen areas with a large kitchen island big enough to serve appetizers and refreshments to guests or easily be utilized for quick meals before rushing out to school or work. The bedrooms upstairs are all roomy and comfortable with a jack and jill bathroom situated between the secondary bedrooms with the primary bedroom and bathroom at the end of the hall. There is a hallway nook that is the perfect place to set up the kid's computer for homework or creative pursuits. Pictures of the Campanile model home, location and finishes may vary. Seller will consider offers with Buyer Representation Agreements.
PROPERTY INFORMATION
| MLS # | 219115834PS | Lot Size | 3,920 Sq. Ft. |
| HOA Fees | $300/Monthly | Property Type | Single Family Residence |
| Price | $ 569,512
Price Per SqFt: $ 289 |
DOM | 75 Days |
| Address | 616 Via Firenze | Type | Residential |
| City | Cathedral City | Sq.Ft. | 1,968 Sq. Ft. |
| Postal Code | 92234 | Garage | 2 |
| County | Riverside | Year Built | 2024 |
| Bed / Bath | 3 / 2.5 | Parking | 2 |
| Built In | 2024 | Status | Pending |
INTERIOR FEATURES
| Has Laundry | Yes |
| Laundry Information | Individual Room, Upper Level |
| Has Fireplace | No |
| Has Appliances | Yes |
| Kitchen Appliances | Gas Cooktop, Microwave, Gas Range, Water Line to Refrigerator, Dishwasher, Tankless Water Heater, Range Hood |
| Kitchen Information | Kitchen Island, Quartz Counters |
| Kitchen Area | Dining Room, Breakfast Counter / Bar |
| Has Heating | Yes |
| Heating Information | Central |
| Room Information | Great Room, All Bedrooms Up |
| Has Cooling | Yes |
| Cooling Information | Central Air |
| Flooring Information | Carpet, Tile |
| InteriorFeatures Information | Recessed Lighting, Open Floorplan |
| DoorFeatures | Sliding Doors |
| Has Spa | No |
| SpaDescription | Community, In Ground |
| WindowFeatures | Screens, Low Emissivity Windows |
| SecuritySafety | Fire Sprinkler System, Gated Community |
| Bathroom Information | Hollywood Bathroom (Jack&Jill), Tile Counters, Shower in Tub, Vanity area |
EXTERIOR FEATURES
| FoundationDetails | Slab |
| Roof | Concrete, Tile |
| Has Pool | Yes |
| Pool | In Ground, Community |
| Has Patio | Yes |
| Patio | Covered, Concrete |
| Has Fence | Yes |
| Fencing | Block |
| Has Sprinklers | Yes |
WALKSCORE
MAP
MORTGAGE CALCULATOR
- Principal & Interest:
- Property Tax: $607
- Home Insurance:$119
- HOA Fees:$300
- Mortgage Insurance:
PRICE HISTORY
| Date | Event | Price |
| 08/26/2024 | Listed | $569,512 |

Topfind Realty
REALTOR®
(844)-333-8033
Questions? Contact today.
Interested in buying or selling a home similar to 616 Via Firenze?
Cathedral City Similar Properties
Listing provided courtesy of Nichole Knight, Williams Homes, Inc.. Based on information from California Regional Multiple Listing Service, Inc. as of #Date#. This information is for your personal, non-commercial use and may not be used for any purpose other than to identify prospective properties you may be interested in purchasing. Display of MLS data is usually deemed reliable but is NOT guaranteed accurate by the MLS. Buyers are responsible for verifying the accuracy of all information and should investigate the data themselves or retain appropriate professionals. Information from sources other than the Listing Agent may have been included in the MLS data. Unless otherwise specified in writing, Broker/Agent has not and will not verify any information obtained from other sources. The Broker/Agent providing the information contained herein may or may not have been the Listing and/or Selling Agent.
