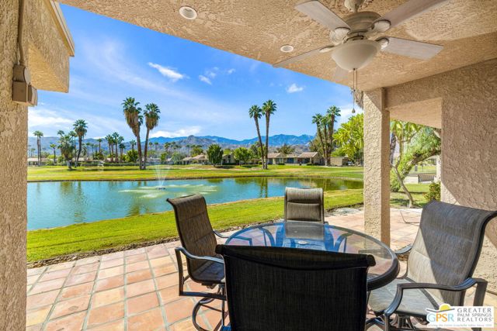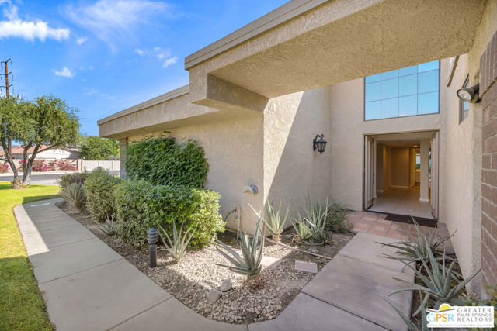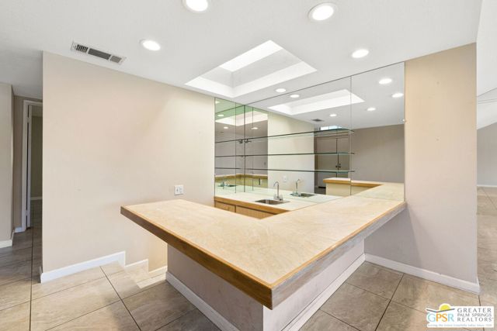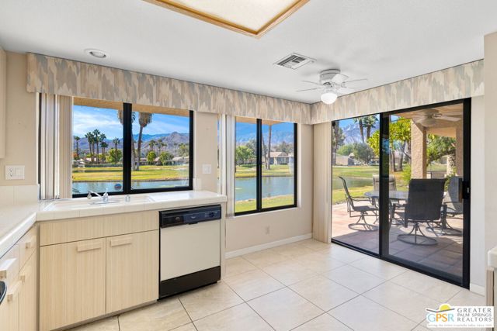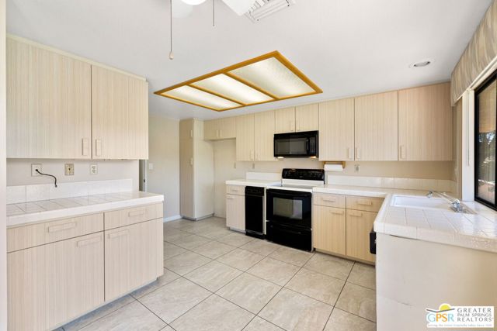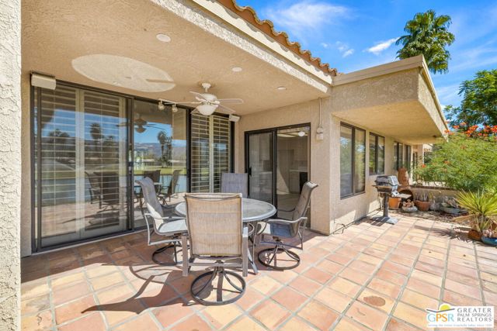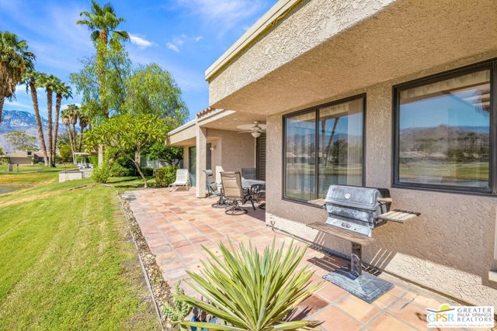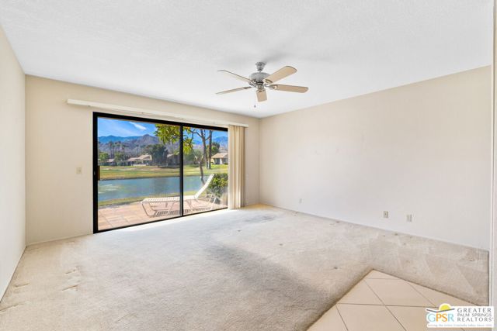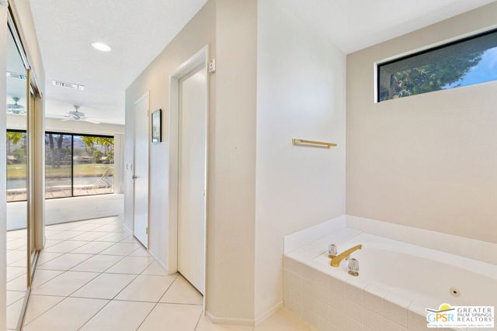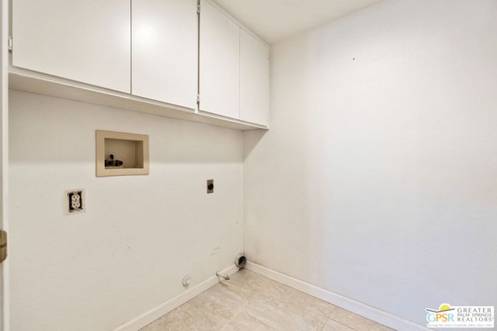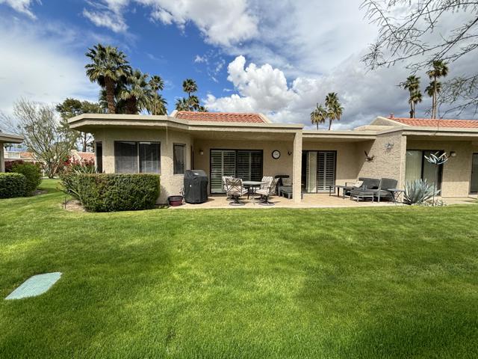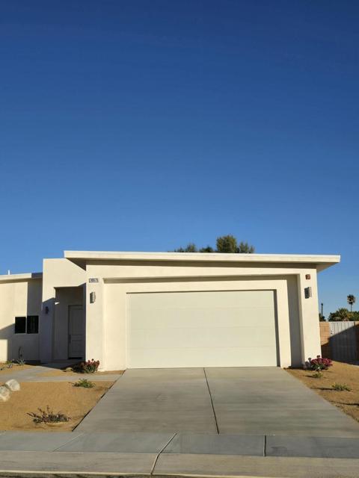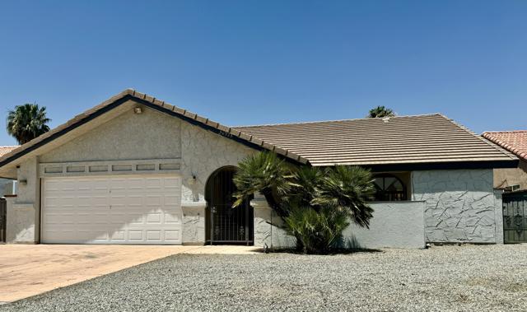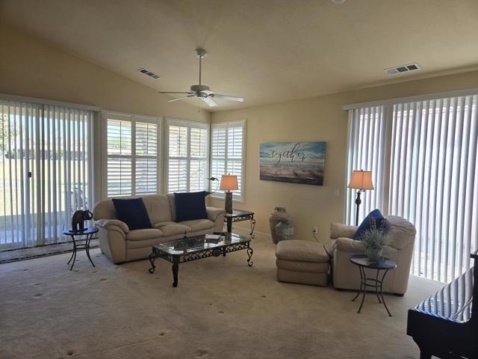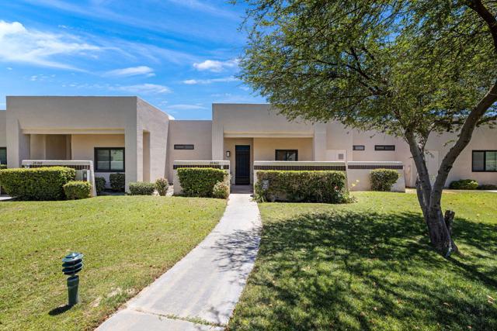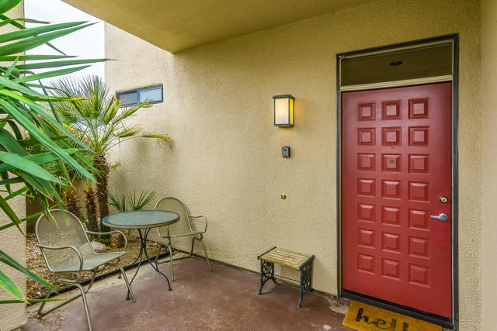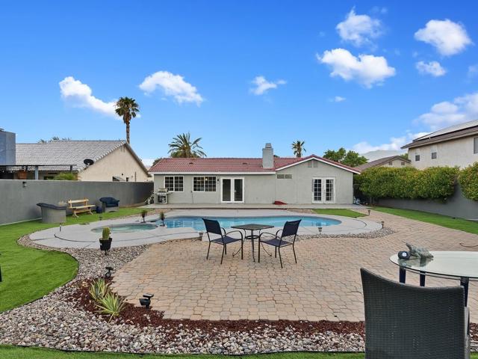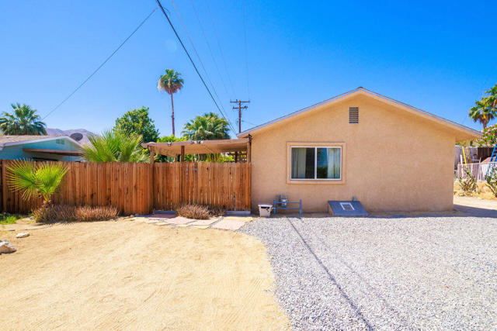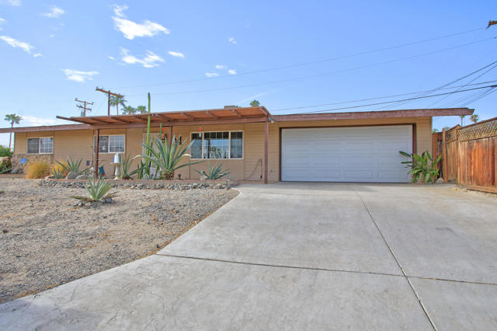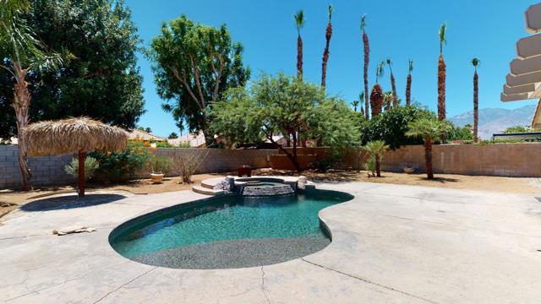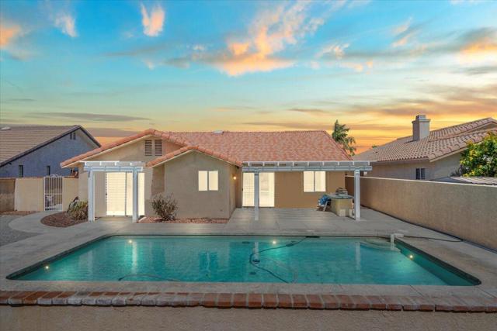68003 Village Drive
Cathedral City, CA 92234
Sold
68003 Village Drive
Cathedral City, CA 92234
Sold
A DELIGHT! Sensational VIEWS. Architectural 3BD, 2BA at Cathedral Canyon Country Club offering curb appeal, double-door formal entry, beamed + vaulted ceilings, sunken wet bar, and corner fireplace to be enjoyed from both the living + dining room. Kitchen with breakfast area takes in big views too, some of the prettiest in the neighborhood. Patio areas are partially covered and run the length of the home. The fountain for the lake is controlled by a switch near the barbecue. Don't miss the fabulous plumeria tree hugging the patio - a real treat when in bloom. Onto the en suite primary with direct patio access. Two closets (one is a walk-in), dual vanities, separate tub + shower, and clerestory windows. Guest bedrooms #2 and #3 line a central hall and enjoy vaulted ceilings. Two-car garage with overhead storage and pull-down ladder. Utility room w/ built-in storage. Community pool + spa are positioned just a few doors down. Proximity to the best of South Palm Springs (just minutes away) via Dinah Shore Parkway. Loving what's possible. Reasonable HOA! Take the VIRTUAL TOUR for a better sense of this outstanding opportunity.
PROPERTY INFORMATION
| MLS # | 23319580 | Lot Size | 0 Sq. Ft. |
| HOA Fees | $545/Monthly | Property Type | Condominium |
| Price | $ 445,000
Price Per SqFt: $ 233 |
DOM | 787 Days |
| Address | 68003 Village Drive | Type | Residential |
| City | Cathedral City | Sq.Ft. | 1,911 Sq. Ft. |
| Postal Code | 92234 | Garage | 2 |
| County | Riverside | Year Built | 1990 |
| Bed / Bath | 3 / 2 | Parking | 2 |
| Built In | 1990 | Status | Closed |
| Sold Date | 2024-02-07 |
INTERIOR FEATURES
| Has Laundry | Yes |
| Laundry Information | Individual Room |
| Has Fireplace | Yes |
| Fireplace Information | Living Room, Gas, Decorative |
| Has Appliances | Yes |
| Kitchen Appliances | Barbecue, Dishwasher, Disposal, Microwave, Trash Compactor, Built-In, Electric Oven |
| Kitchen Information | Walk-In Pantry, Tile Counters |
| Kitchen Area | Dining Room |
| Has Heating | Yes |
| Heating Information | Central, Forced Air |
| Room Information | Formal Entry, Utility Room, Walk-In Closet, Living Room, Primary Bathroom, Center Hall |
| Has Cooling | Yes |
| Cooling Information | Central Air |
| Flooring Information | Tile, Carpet |
| InteriorFeatures Information | Ceiling Fan(s), Recessed Lighting, High Ceilings, Open Floorplan, Cathedral Ceiling(s), Wet Bar, Storage, Beamed Ceilings |
| DoorFeatures | French Doors, Sliding Doors, Double Door Entry |
| EntryLocation | Foyer |
| Entry Level | 1 |
| Has Spa | Yes |
| SpaDescription | Gunite, Association |
| WindowFeatures | Shutters, Screens, Skylight(s) |
| SecuritySafety | Card/Code Access, Gated Community |
| Bathroom Information | Vanity area, Shower, Tile Counters, Shower in Tub |
EXTERIOR FEATURES
| FoundationDetails | Slab |
| Roof | Tile |
| Has Pool | No |
| Pool | Association, Gunite, Community, Tile |
| Has Patio | Yes |
| Patio | Patio Open, Tile, Covered |
| Has Fence | No |
| Fencing | None |
WALKSCORE
MAP
MORTGAGE CALCULATOR
- Principal & Interest:
- Property Tax: $475
- Home Insurance:$119
- HOA Fees:$545
- Mortgage Insurance:
PRICE HISTORY
| Date | Event | Price |
| Price Change | $475,000 (-5.00%) |

Topfind Realty
REALTOR®
(844)-333-8033
Questions? Contact today.
Interested in buying or selling a home similar to 68003 Village Drive?
Cathedral City Similar Properties
Listing provided courtesy of Brady Sandahl, Keller Williams Luxury Homes. Based on information from California Regional Multiple Listing Service, Inc. as of #Date#. This information is for your personal, non-commercial use and may not be used for any purpose other than to identify prospective properties you may be interested in purchasing. Display of MLS data is usually deemed reliable but is NOT guaranteed accurate by the MLS. Buyers are responsible for verifying the accuracy of all information and should investigate the data themselves or retain appropriate professionals. Information from sources other than the Listing Agent may have been included in the MLS data. Unless otherwise specified in writing, Broker/Agent has not and will not verify any information obtained from other sources. The Broker/Agent providing the information contained herein may or may not have been the Listing and/or Selling Agent.


