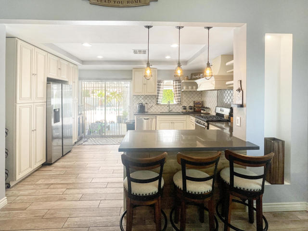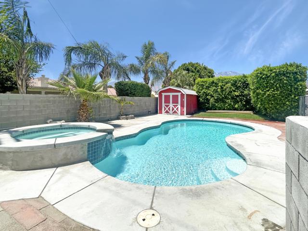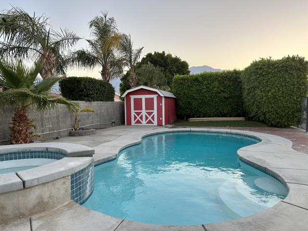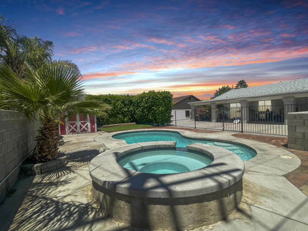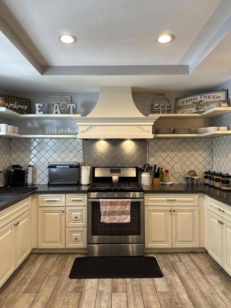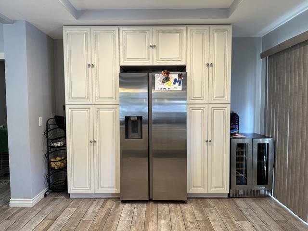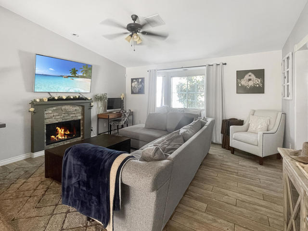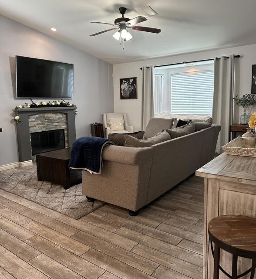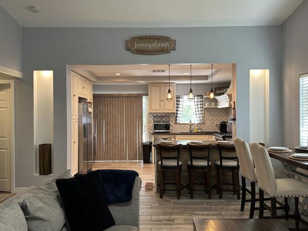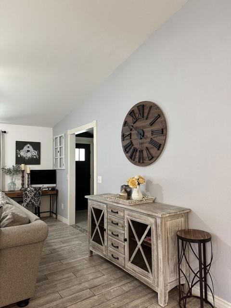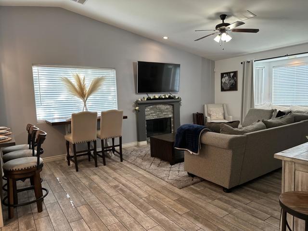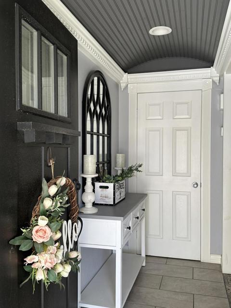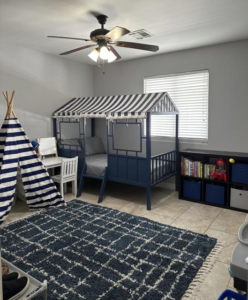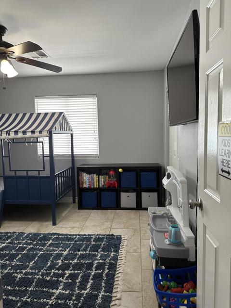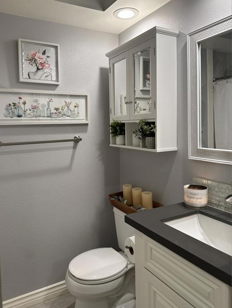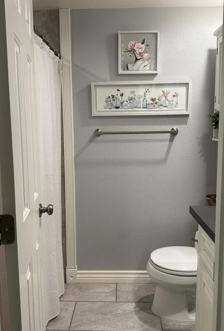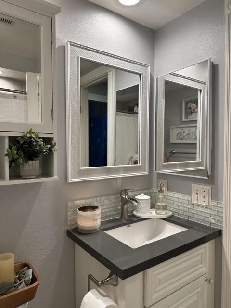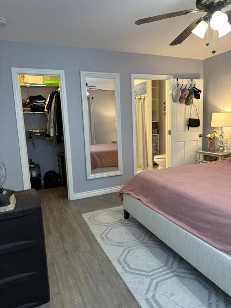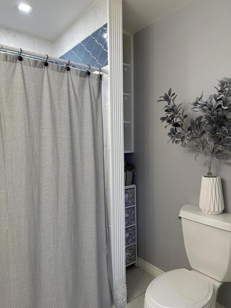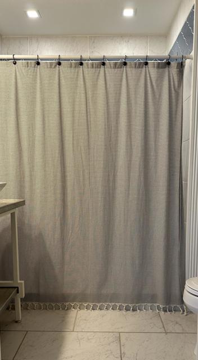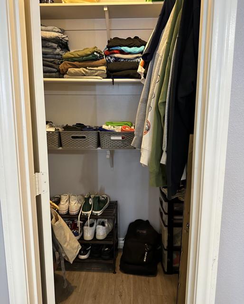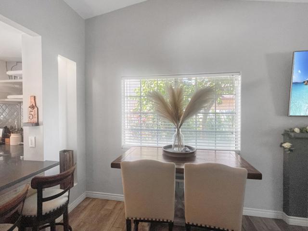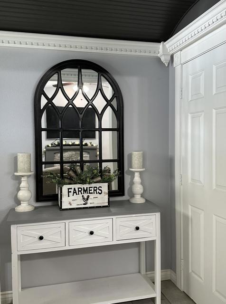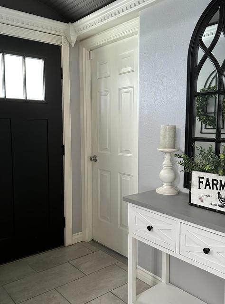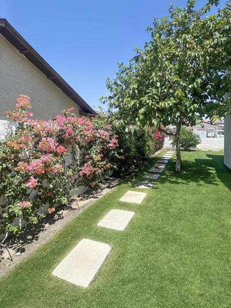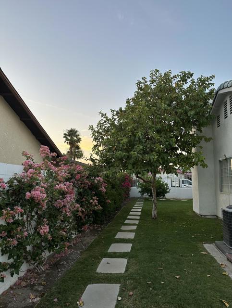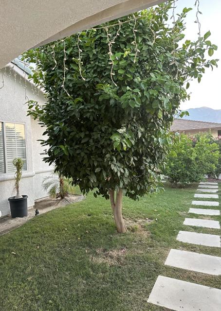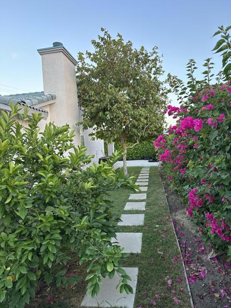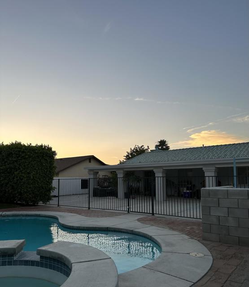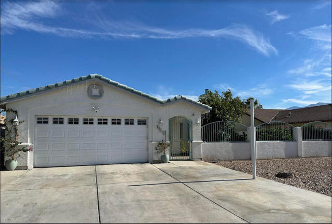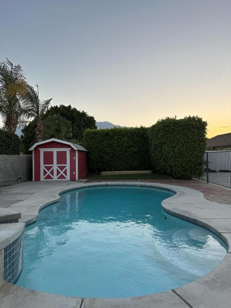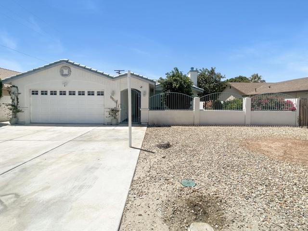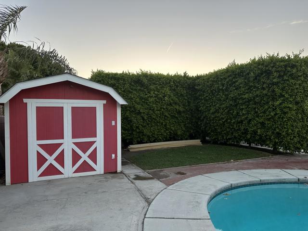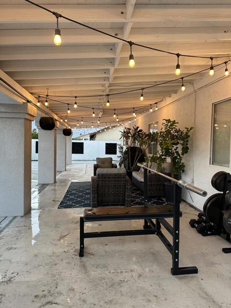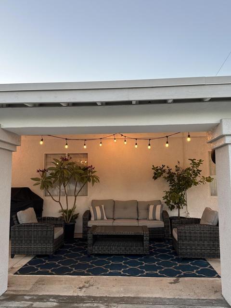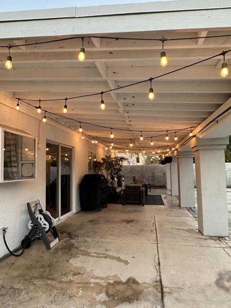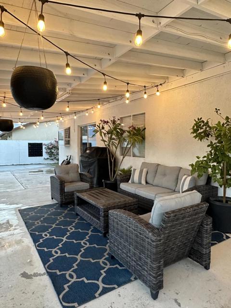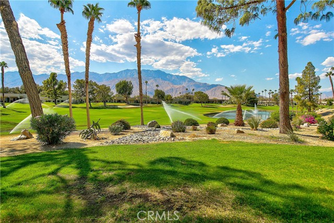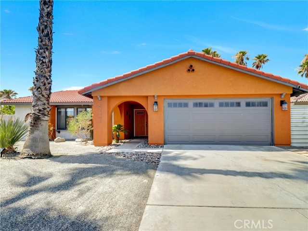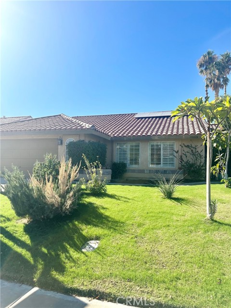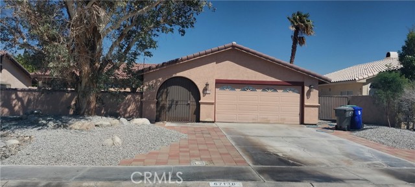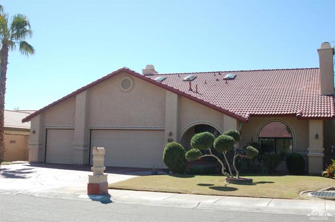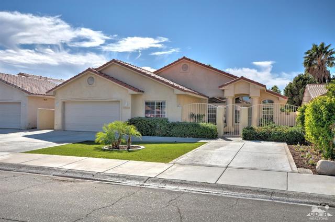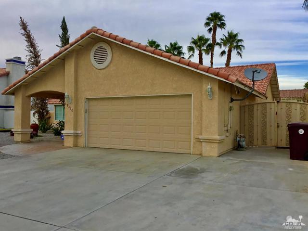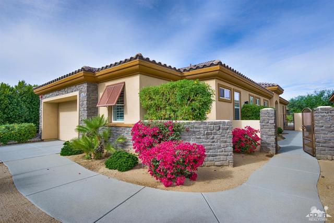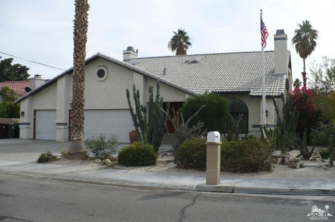68155 Alcita Road
Cathedral City, CA 92234
Sold
68155 Alcita Road
Cathedral City, CA 92234
Sold
This charming pool home presents an exceptional opportunity to embrace the Coachella Valley lifestyle. Boasting 3 bedrooms and 2 baths, this spacious residence spans 1,134 sq. ft., offering comfort, style, and ample space for your family and guests.Built in 1984, this home exudes timeless elegance and is nestled on a generous 8,276 sq. ft. lot, providing both privacy and room to enjoy outdoor activities. The well-maintained landscape will be inviting you inside to discover the treasures this property holds.The heart of this home is undoubtedly the inviting open kitchen, which serves as a focal point for gatherings and culinary adventures. Enjoy preparing meals while staying connected with friends and family in the adjacent living areas, making entertaining a breeze.Escape to the comfy living room, complete with a charming fireplace, perfect for creating a warm ambiance during cozy evenings. Imagine unwinding here after a long day or gathering around with loved ones for quality time.For those seeking relaxation and recreation, the backyard is an oasis. The refreshing pool beckons you to take a dip, while the patio area off the kitchen offers plenty of space for lounging, BBQs, and al fresco dining. Embrace the picturesque desert mountain views while you bask in the sun or stargaze under the clear night sky.Parking is a breeze with the convenient 2-car garage, providing ample storage space and protecting your vehicles from the elements.
PROPERTY INFORMATION
| MLS # | 219097607DA | Lot Size | 8,712 Sq. Ft. |
| HOA Fees | $0/Monthly | Property Type | Single Family Residence |
| Price | $ 510,000
Price Per SqFt: $ 388 |
DOM | 867 Days |
| Address | 68155 Alcita Road | Type | Residential |
| City | Cathedral City | Sq.Ft. | 1,316 Sq. Ft. |
| Postal Code | 92234 | Garage | 2 |
| County | Riverside | Year Built | 2000 |
| Bed / Bath | 3 / 2 | Parking | 4 |
| Built In | 2000 | Status | Closed |
| Sold Date | 2023-10-27 |
INTERIOR FEATURES
| Has Laundry | Yes |
| Laundry Information | In Garage |
| Has Fireplace | Yes |
| Fireplace Information | Masonry, Living Room |
| Has Appliances | Yes |
| Kitchen Appliances | Gas Range, Gas Oven, Range Hood |
| Kitchen Information | Remodeled Kitchen |
| Kitchen Area | Breakfast Counter / Bar |
| Has Heating | Yes |
| Heating Information | Forced Air |
| Room Information | Living Room, Main Floor Bedroom, Primary Suite |
| Flooring Information | Tile |
| Has Spa | No |
| SpaDescription | In Ground |
| WindowFeatures | Blinds |
EXTERIOR FEATURES
| FoundationDetails | Slab |
| Roof | Tile |
| Has Pool | Yes |
| Pool | In Ground, Private |
WALKSCORE
MAP
MORTGAGE CALCULATOR
- Principal & Interest:
- Property Tax: $544
- Home Insurance:$119
- HOA Fees:$0
- Mortgage Insurance:
PRICE HISTORY
| Date | Event | Price |
| 07/17/2023 | Listed | $525,000 |

Topfind Realty
REALTOR®
(844)-333-8033
Questions? Contact today.
Interested in buying or selling a home similar to 68155 Alcita Road?
Cathedral City Similar Properties
Listing provided courtesy of Rich La Rue, HomeSmart. Based on information from California Regional Multiple Listing Service, Inc. as of #Date#. This information is for your personal, non-commercial use and may not be used for any purpose other than to identify prospective properties you may be interested in purchasing. Display of MLS data is usually deemed reliable but is NOT guaranteed accurate by the MLS. Buyers are responsible for verifying the accuracy of all information and should investigate the data themselves or retain appropriate professionals. Information from sources other than the Listing Agent may have been included in the MLS data. Unless otherwise specified in writing, Broker/Agent has not and will not verify any information obtained from other sources. The Broker/Agent providing the information contained herein may or may not have been the Listing and/or Selling Agent.
