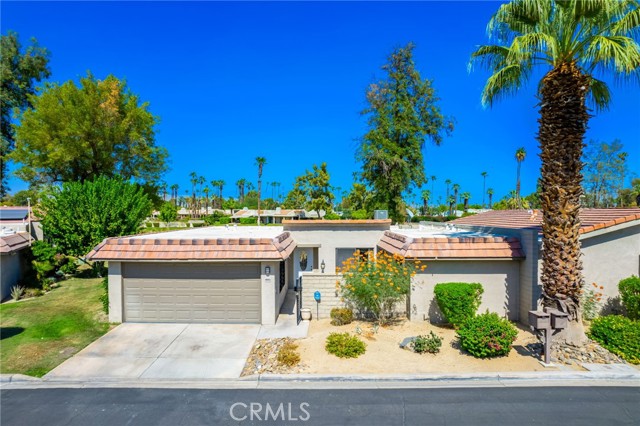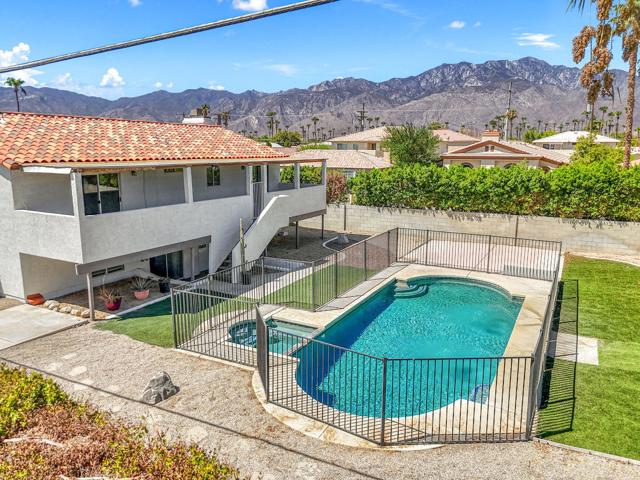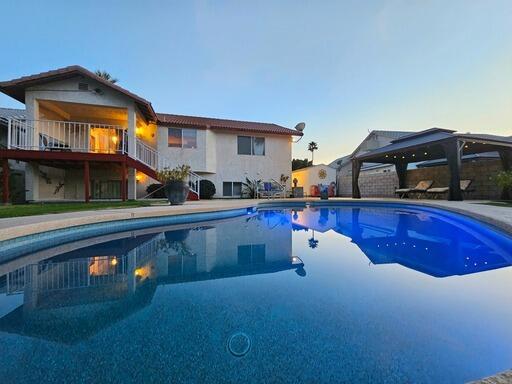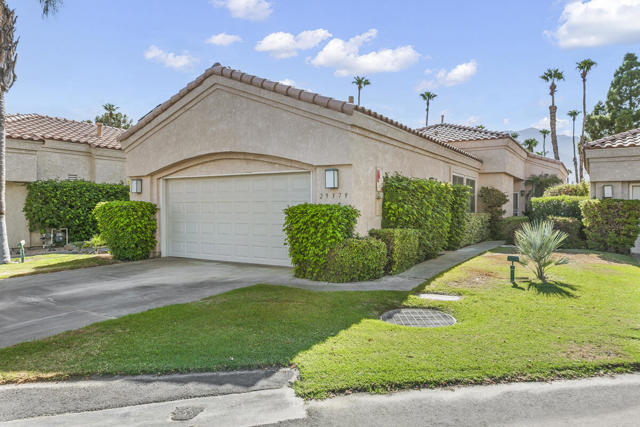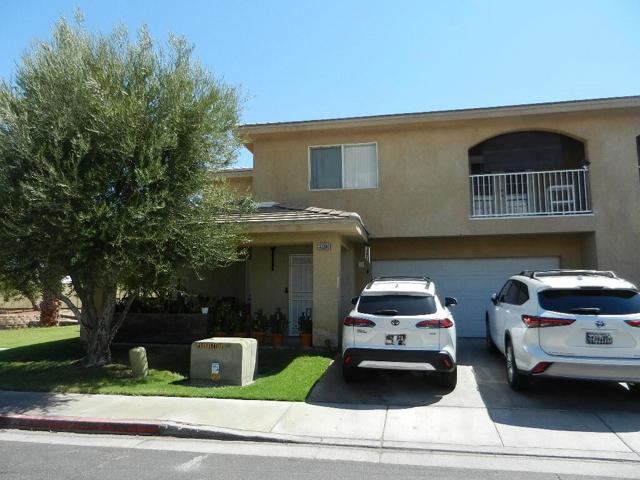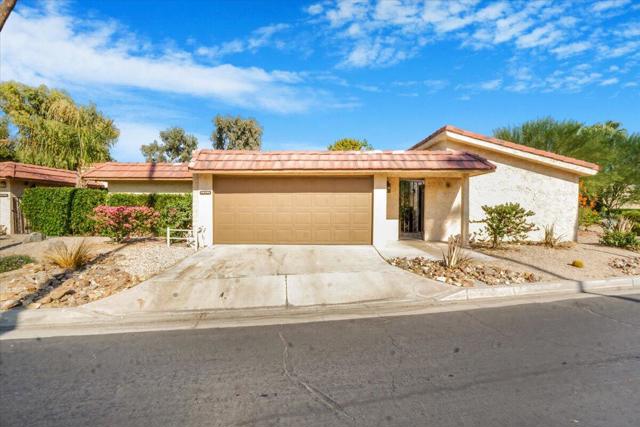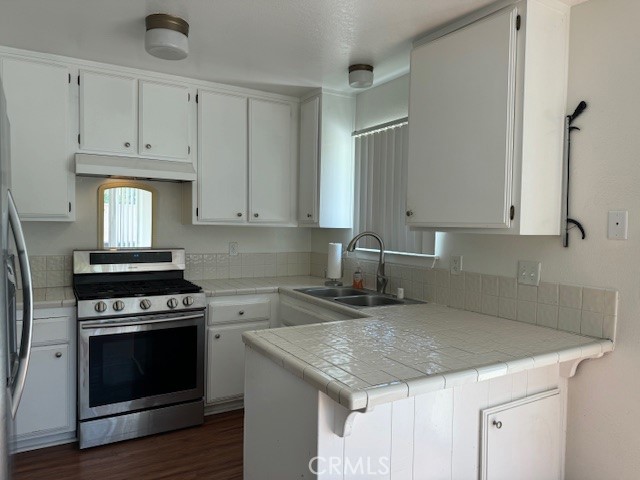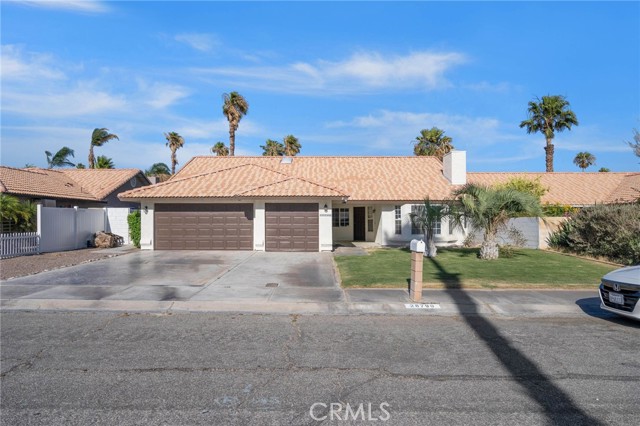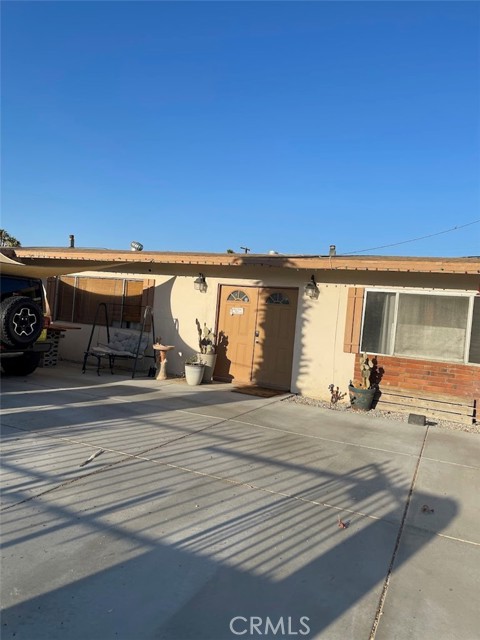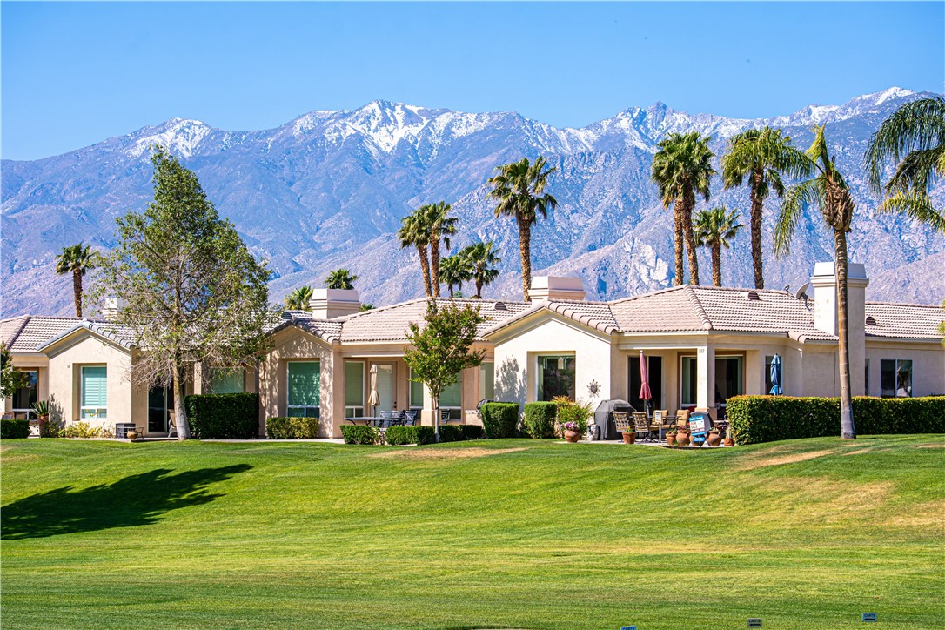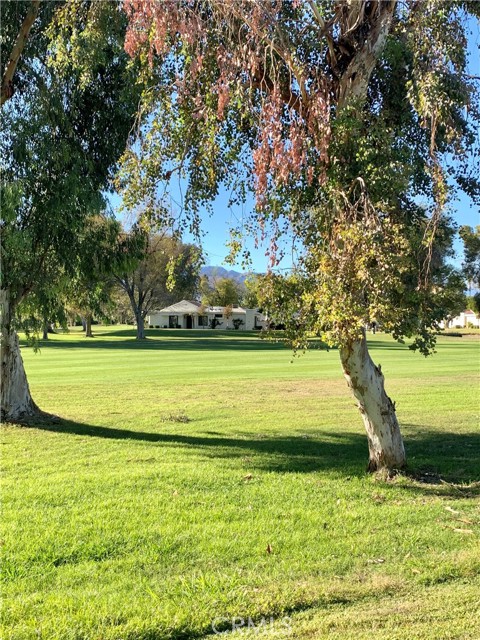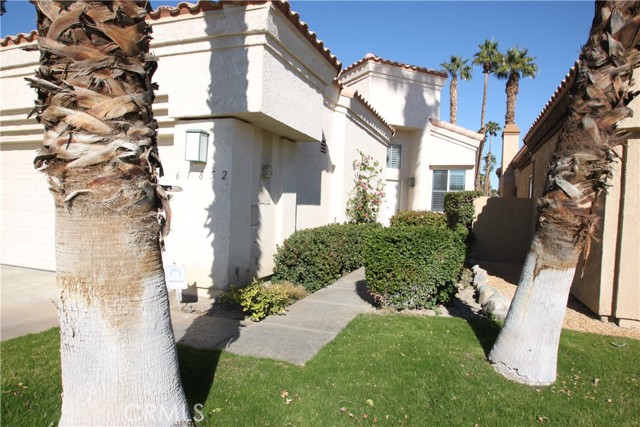68462 Calle Toledo
Cathedral City, CA 92234
Experience this one-of-a-kind remodeled condo with breathtaking panoramic views of the golf course and lake at Cathedral Canyon Country Club! Nestled in a gated community, this spacious unit features 2 bedrooms, 2 bathrooms, and a versatile den with a pull-out couch. The den, located at the front entry patio, can serve as an office or entertainment space. The primary bedroom boasts an ensuite bathroom with a granite countertop and a beautifully remodeled shower, all while offering stunning views of the golf course. Additional highlights include tile floors, stylish white brick walls, ceiling fans, updated bathrooms, and a chef's kitchen equipped with stainless steel appliances. Additional features include a stacked washer and dryer, a direct-access 2-car garage, a custom-built BBQ area ideal for entertaining, and an expansive wrap-around deck with a wrought iron fence. This prime location is just steps away from community amenities, including tennis courts, a clubhouse with a restaurant and bar, a pro golf shop, a pool, and a spa. Conveniently located just minutes from Palm Springs, Palm Desert, Rancho Mirage, shopping, dining, and the airport, this condo is truly a must-see!
PROPERTY INFORMATION
| MLS # | SR24193610 | Lot Size | N/A |
| HOA Fees | $600/Monthly | Property Type | Condominium |
| Price | $ 475,000
Price Per SqFt: $ 306 |
DOM | 1 Days |
| Address | 68462 Calle Toledo | Type | Residential |
| City | Cathedral City | Sq.Ft. | 1,550 Sq. Ft. |
| Postal Code | 92234 | Garage | 2 |
| County | Riverside | Year Built | 1976 |
| Bed / Bath | 2 / 2 | Parking | 2 |
| Built In | 1976 | Status | Active |
INTERIOR FEATURES
| Has Laundry | Yes |
| Laundry Information | Inside |
| Has Fireplace | No |
| Fireplace Information | None |
| Has Appliances | Yes |
| Kitchen Appliances | Built-In Range, Dishwasher |
| Kitchen Information | Granite Counters, Remodeled Kitchen, Self-closing cabinet doors, Self-closing drawers, Tile Counters |
| Has Heating | Yes |
| Heating Information | Central |
| Room Information | Den, Kitchen, Living Room, Primary Bathroom, Primary Bedroom, Office, Walk-In Closet |
| Has Cooling | Yes |
| Cooling Information | Central Air |
| Flooring Information | Tile |
| InteriorFeatures Information | Built-in Features, Granite Counters, Open Floorplan, Pantry, Recessed Lighting |
| DoorFeatures | Sliding Doors |
| EntryLocation | / |
| Entry Level | 0 |
| Has Spa | No |
| SpaDescription | None |
| SecuritySafety | Card/Code Access, Gated Community |
| Bathroom Information | Remodeled |
| Main Level Bedrooms | 2 |
| Main Level Bathrooms | 2 |
EXTERIOR FEATURES
| Roof | Composition, Shingle, Tile |
| Has Pool | No |
| Pool | Association |
| Has Patio | Yes |
| Patio | Patio, Porch, Front Porch, Rear Porch, Wrap Around |
| Has Fence | Yes |
| Fencing | New Condition, Wrought Iron |
WALKSCORE
MAP
MORTGAGE CALCULATOR
- Principal & Interest:
- Property Tax: $507
- Home Insurance:$119
- HOA Fees:$600
- Mortgage Insurance:
PRICE HISTORY
| Date | Event | Price |
| 09/18/2024 | Listed | $475,000 |

Topfind Realty
REALTOR®
(844)-333-8033
Questions? Contact today.
Use a Topfind agent and receive a cash rebate of up to $2,375
Cathedral City Similar Properties
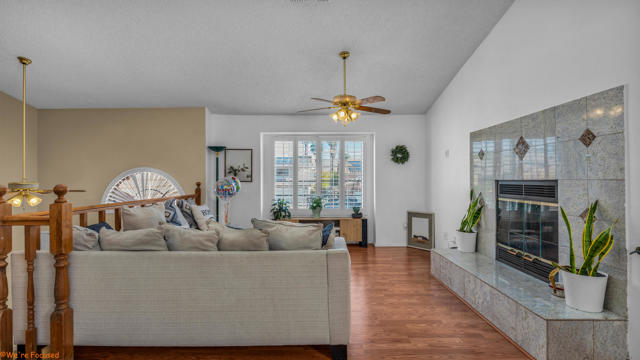
68795 Minerva Road
Cathedral City, CA 92234
$599.9K
4 Bed
3 Bath
2,216 Sq Ft
Open Sat, 11:00am To 2:00pm
Listing provided courtesy of David Zakaryan, Pinnacle Estate Properties. Based on information from California Regional Multiple Listing Service, Inc. as of #Date#. This information is for your personal, non-commercial use and may not be used for any purpose other than to identify prospective properties you may be interested in purchasing. Display of MLS data is usually deemed reliable but is NOT guaranteed accurate by the MLS. Buyers are responsible for verifying the accuracy of all information and should investigate the data themselves or retain appropriate professionals. Information from sources other than the Listing Agent may have been included in the MLS data. Unless otherwise specified in writing, Broker/Agent has not and will not verify any information obtained from other sources. The Broker/Agent providing the information contained herein may or may not have been the Listing and/or Selling Agent.
