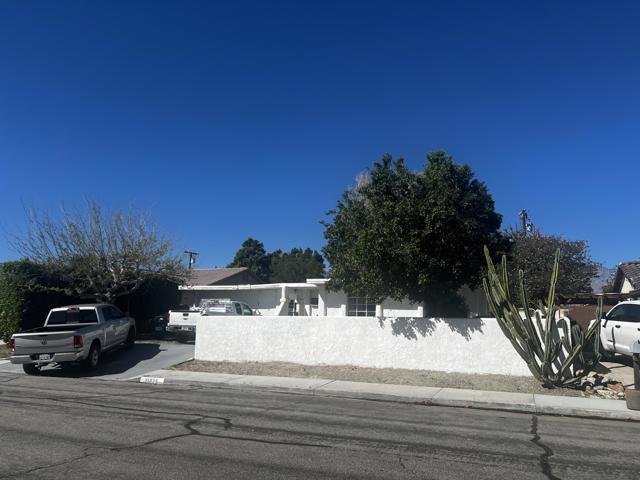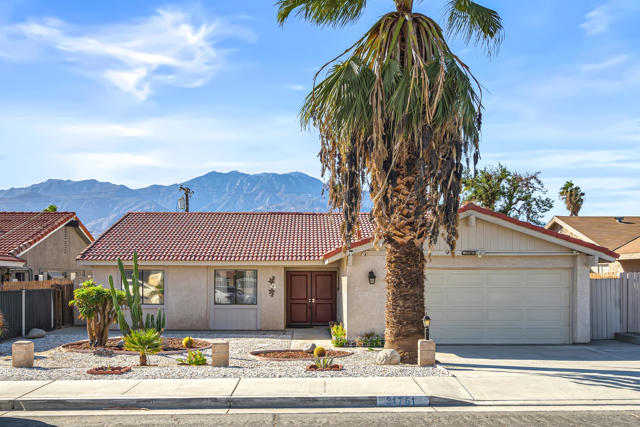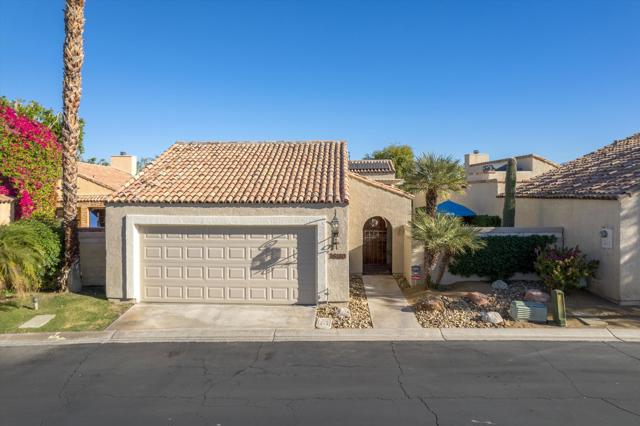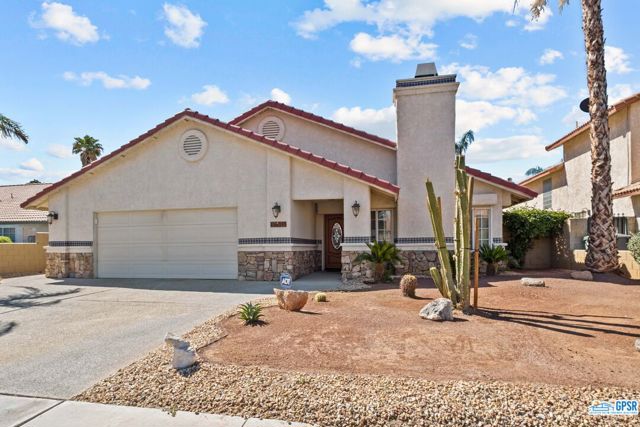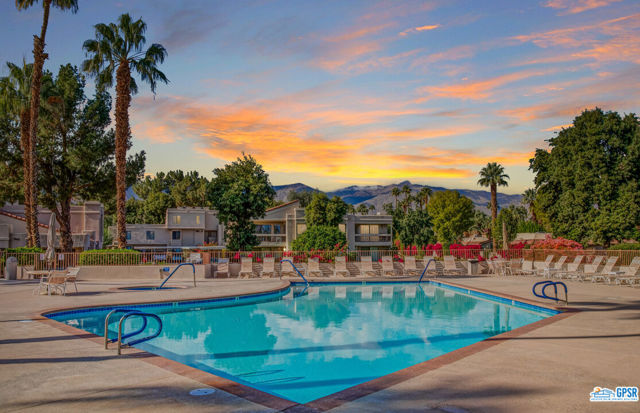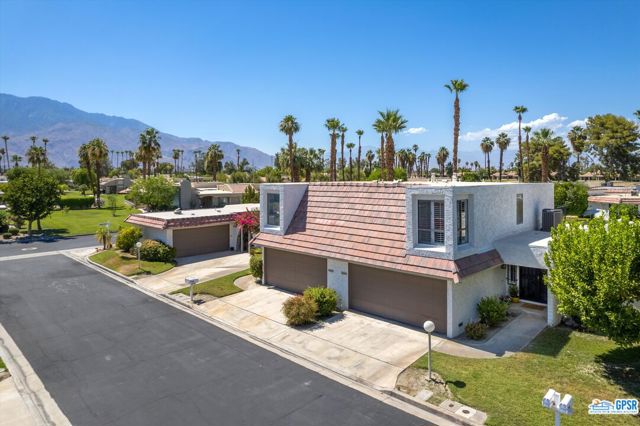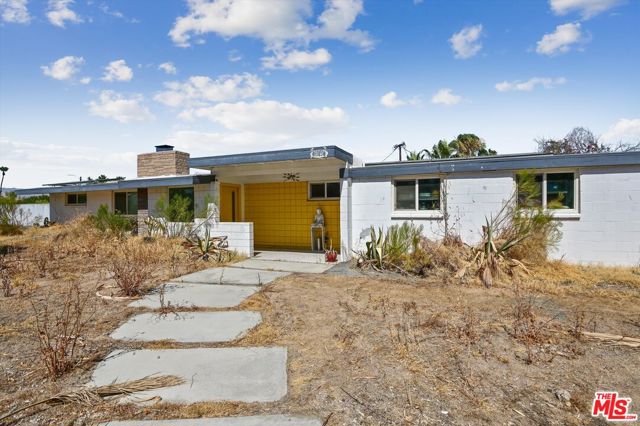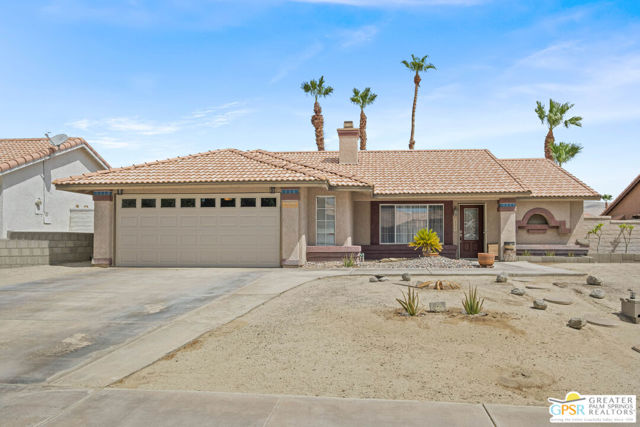69330 Nilda Drive
Cathedral City, CA 92234
A Hidden Gem. Welcome home to a charming oasis on the border of Rancho Mirage and South Cathedral City. This delightful, renovated ranch home is nestled in a quiet neighborhood--yet centrally located and close to everything (including nearby Elementary, Middle and High Schools). Welcoming curb appeal with mature trees & cute front patio. High, smooth ceilings. Upgraded light and airy kitchen with quartz counters, tile backspash, newer stainless appliances, and convenient laundry station. Tile floors throughout, modern tile finishes in the bathrooms, all dual-pane low-E windows too. Four bedrooms, two baths = plenty of space for guests/family! Step outside to discover your own lush private yard, complete with beautiful tiered landscape and covered patio area--perfect for al fresco dining or soaking up the sunshine. 2-car attached garage. Make your appointment today to view this move-in ready home. No homeowner dues, on land you own. Newer leased solar system ensures lower energy bills. Furnishings are negotiable. Stop searching and START living!
PROPERTY INFORMATION
| MLS # | 219118751DA | Lot Size | 7,405 Sq. Ft. |
| HOA Fees | $0/Monthly | Property Type | Single Family Residence |
| Price | $ 495,000
Price Per SqFt: $ 381 |
DOM | 403 Days |
| Address | 69330 Nilda Drive | Type | Residential |
| City | Cathedral City | Sq.Ft. | 1,300 Sq. Ft. |
| Postal Code | 92234 | Garage | 2 |
| County | Riverside | Year Built | 1974 |
| Bed / Bath | 4 / 2 | Parking | 6 |
| Built In | 1974 | Status | Active |
INTERIOR FEATURES
| Has Laundry | Yes |
| Laundry Information | In Kitchen |
| Has Fireplace | No |
| Has Appliances | Yes |
| Kitchen Appliances | Dishwasher, Refrigerator, Microwave, Vented Exhaust Fan, Gas Range, Disposal, Water Heater |
| Kitchen Information | Remodeled Kitchen, Quartz Counters |
| Kitchen Area | Breakfast Counter / Bar, In Living Room, Dining Room |
| Has Heating | Yes |
| Heating Information | Central, Forced Air, Natural Gas |
| Room Information | Great Room, Main Floor Primary Bedroom |
| Has Cooling | Yes |
| Cooling Information | Wall/Window Unit(s), Central Air |
| Flooring Information | Tile |
| InteriorFeatures Information | High Ceilings, Storage, Open Floorplan, Recessed Lighting |
| DoorFeatures | Sliding Doors |
| Entry Level | 1 |
| Has Spa | No |
| WindowFeatures | Blinds, Low Emissivity Windows, Double Pane Windows |
| SecuritySafety | Security Lights |
| Bathroom Information | Linen Closet/Storage, Remodeled, Shower |
EXTERIOR FEATURES
| FoundationDetails | Slab |
| Roof | Composition |
| Has Pool | No |
| Has Patio | Yes |
| Patio | Concrete, Covered |
| Has Fence | Yes |
| Fencing | Block, Privacy |
| Has Sprinklers | Yes |
WALKSCORE
MAP
MORTGAGE CALCULATOR
- Principal & Interest:
- Property Tax: $528
- Home Insurance:$119
- HOA Fees:$0
- Mortgage Insurance:
PRICE HISTORY
| Date | Event | Price |
| 10/29/2024 | Active | $495,000 |

Topfind Realty
REALTOR®
(844)-333-8033
Questions? Contact today.
Use a Topfind agent and receive a cash rebate of up to $2,475
Cathedral City Similar Properties
Listing provided courtesy of Richard Chamberlin, Compass. Based on information from California Regional Multiple Listing Service, Inc. as of #Date#. This information is for your personal, non-commercial use and may not be used for any purpose other than to identify prospective properties you may be interested in purchasing. Display of MLS data is usually deemed reliable but is NOT guaranteed accurate by the MLS. Buyers are responsible for verifying the accuracy of all information and should investigate the data themselves or retain appropriate professionals. Information from sources other than the Listing Agent may have been included in the MLS data. Unless otherwise specified in writing, Broker/Agent has not and will not verify any information obtained from other sources. The Broker/Agent providing the information contained herein may or may not have been the Listing and/or Selling Agent.























































