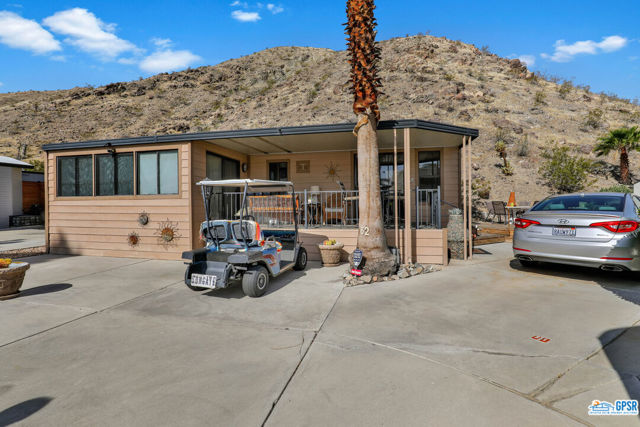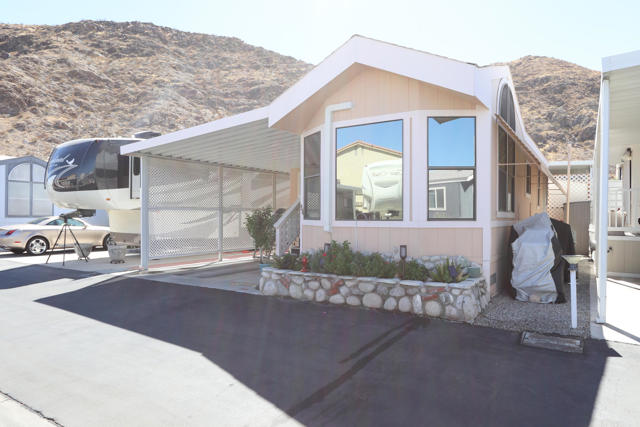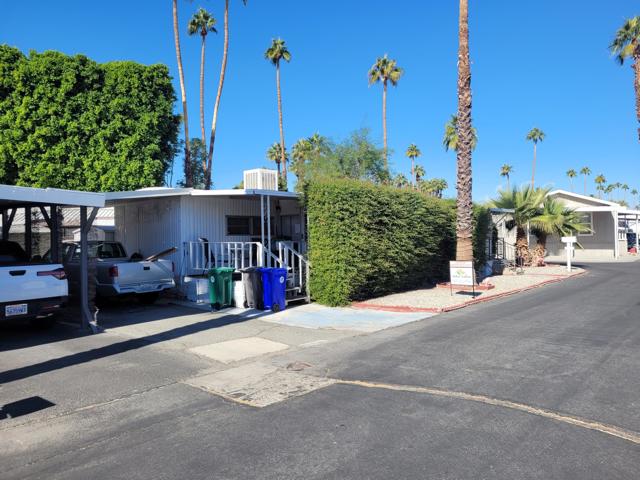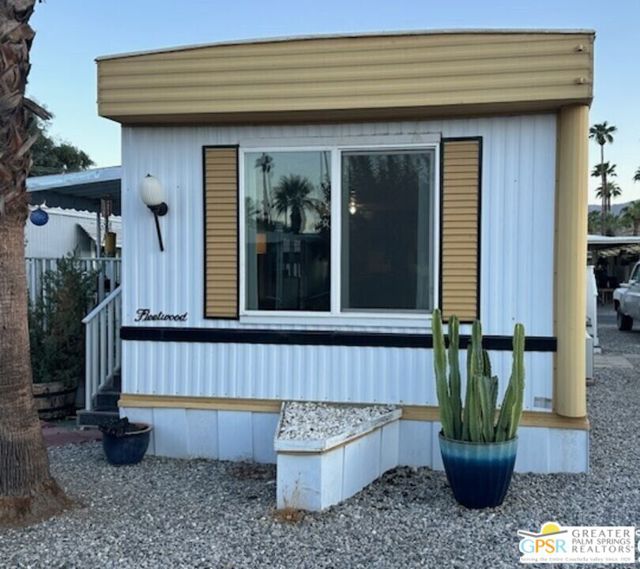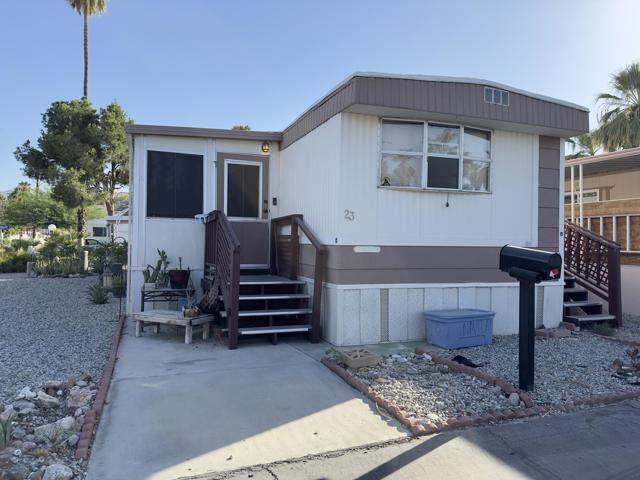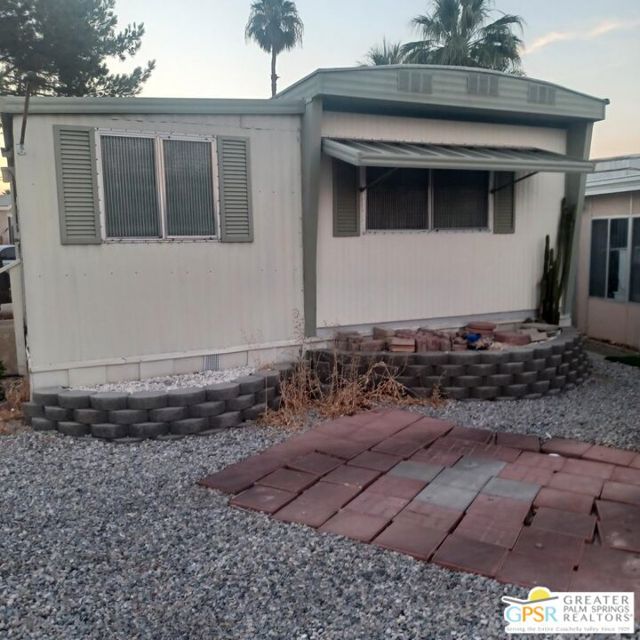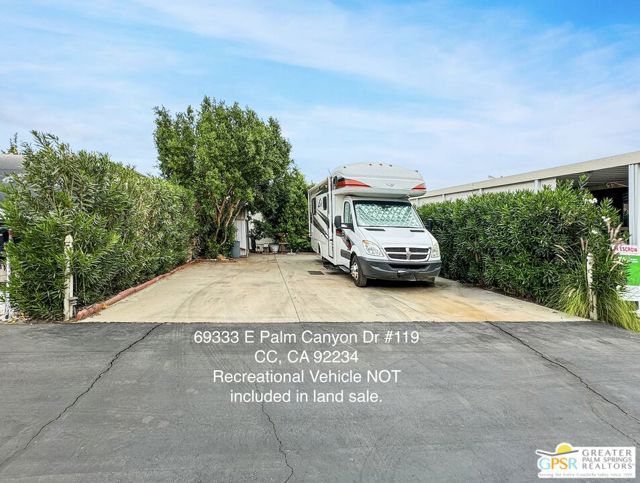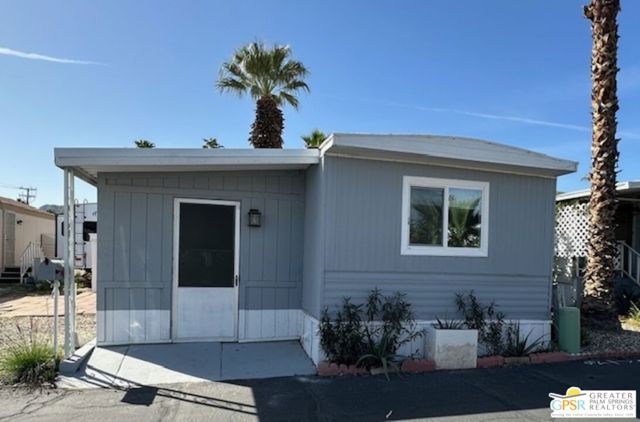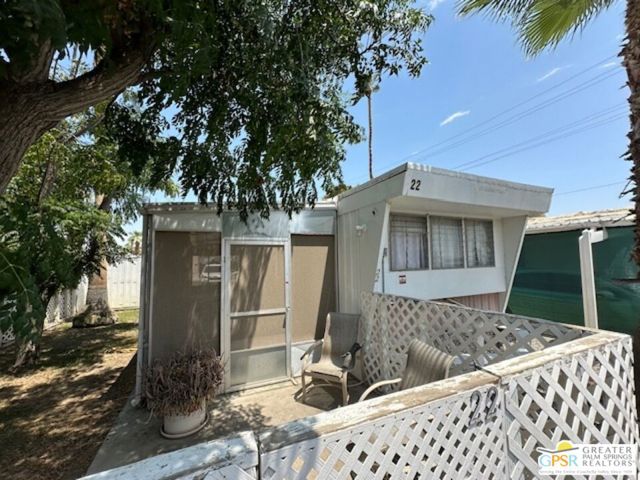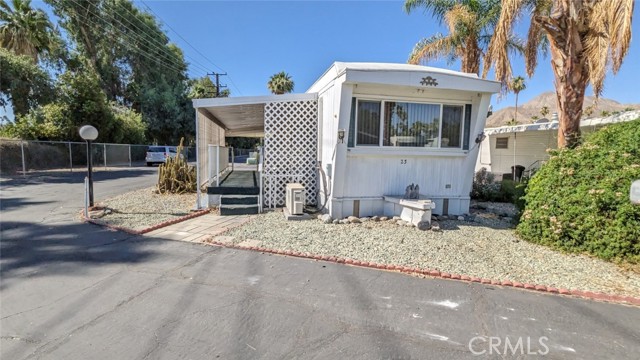69333 Palm Canyon Drive #62
Cathedral City, CA 92234
Sold
69333 Palm Canyon Drive #62
Cathedral City, CA 92234
Sold
Budget-friendly starter Tiny Home located on a double lot located in a cove at the base of our beautiful desert mountains in Sungate, a gated, 55+ Senior Community provides an open concept using less space to reduce your carbon footprint. Home is located at the back of the complex providing privacy. Enter home from the covered patio via a sliding door where you will enjoy the living room with vaulted ceilings and numerous windows allowing natural light. There are 2 mini-splits for A.C. needs: one in the living room and one in the bedroom. Kitchen has granite tiled counter, oven/stove top, refrigerator, microwave and is open to the living room. There are two mirror door closets and an office adjacent to the bedroom. Bathroom offers a tub /shower combo with glass doors for those who enjoy soaking in bubbles. Outside offers a large wood patio, a separate covered patio, and 2 storage units. Community contains 2 swimming pools, 3 hot tubs, fitness room, library and community center offering monthly events. It offers close proximity to airport, shopping, grocery, casino, restaurants, hiking trails, Frank Sinatra Drive, Rancho Mirage Ritz Carlton and many more local amenities. NOTE: This is 2 separate parcels that MUST be assigned together. Therefor there are double HOA ($228 X 2 = $456/mo) and double BIA lease at $192/mo.
PROPERTY INFORMATION
| MLS # | 23264083 | Lot Size | 0 Sq. Ft. |
| HOA Fees | $456/Monthly | Property Type | N/A |
| Price | $ 115,000
Price Per SqFt: $ inf |
DOM | 810 Days |
| Address | 69333 Palm Canyon Drive #62 | Type | Manufactured In Park |
| City | Cathedral City | Sq.Ft. | 0 Sq. Ft. |
| Postal Code | 92234 | Garage | N/A |
| County | Riverside | Year Built | 1986 |
| Bed / Bath | 1 / 0 | Parking | N/A |
| Built In | 1986 | Status | Closed |
| Sold Date | 2024-02-29 |
INTERIOR FEATURES
| Has Laundry | Yes |
| Laundry Information | Community |
| Has Fireplace | No |
| Fireplace Information | None |
| Has Appliances | Yes |
| Kitchen Appliances | Microwave, Refrigerator |
| Kitchen Information | Granite Counters |
| Kitchen Area | Dining Room |
| Has Heating | Yes |
| Heating Information | Central, Electric |
| Room Information | Living Room, Primary Bathroom, Office |
| Has Cooling | Yes |
| Cooling Information | Central Air, Heat Pump |
| Flooring Information | Laminate, Carpet |
| InteriorFeatures Information | Ceiling Fan(s), Recessed Lighting, Cathedral Ceiling(s), Living Room Deck Attached |
| DoorFeatures | Sliding Doors |
| EntryLocation | Ground Level w/steps |
| Has Spa | Yes |
| SpaDescription | Community, Heated |
| WindowFeatures | Double Pane Windows |
| SecuritySafety | Gated Community, Smoke Detector(s) |
| Bathroom Information | Shower, Remodeled |
EXTERIOR FEATURES
| Has Pool | No |
| Pool | Heated, Community |
| Has Patio | Yes |
| Patio | Deck, Covered, Wood |
WALKSCORE
MAP
MORTGAGE CALCULATOR
- Principal & Interest:
- Property Tax: $123
- Home Insurance:$119
- HOA Fees:$456
- Mortgage Insurance:
PRICE HISTORY
| Date | Event | Price |
| 04/26/2023 | Listed | $169,000 |

Topfind Realty
REALTOR®
(844)-333-8033
Questions? Contact today.
Interested in buying or selling a home similar to 69333 Palm Canyon Drive #62?
Listing provided courtesy of Byron Lohman, BHG Desert Lifestyle Properties. Based on information from California Regional Multiple Listing Service, Inc. as of #Date#. This information is for your personal, non-commercial use and may not be used for any purpose other than to identify prospective properties you may be interested in purchasing. Display of MLS data is usually deemed reliable but is NOT guaranteed accurate by the MLS. Buyers are responsible for verifying the accuracy of all information and should investigate the data themselves or retain appropriate professionals. Information from sources other than the Listing Agent may have been included in the MLS data. Unless otherwise specified in writing, Broker/Agent has not and will not verify any information obtained from other sources. The Broker/Agent providing the information contained herein may or may not have been the Listing and/or Selling Agent.
