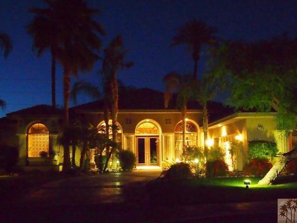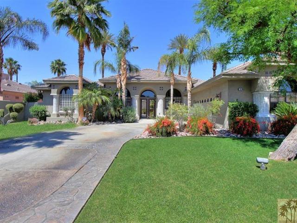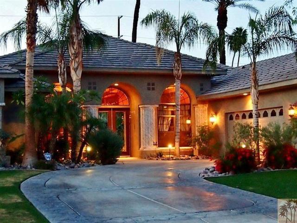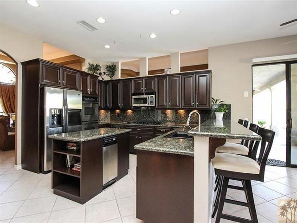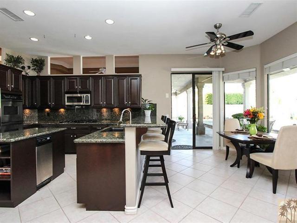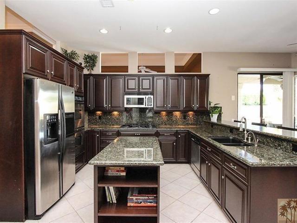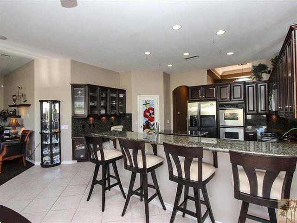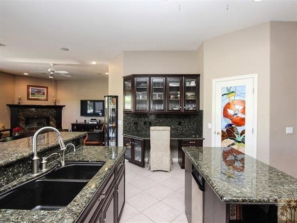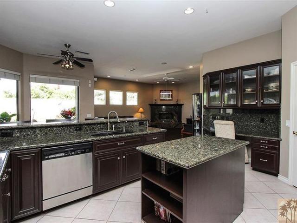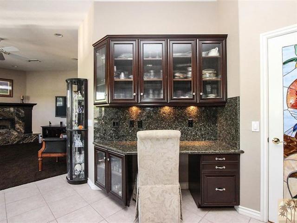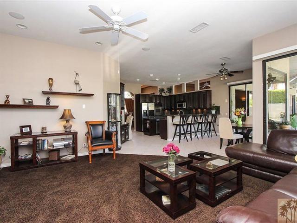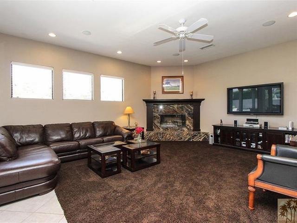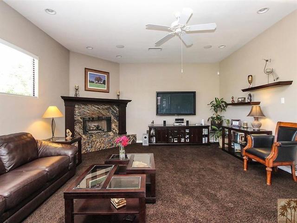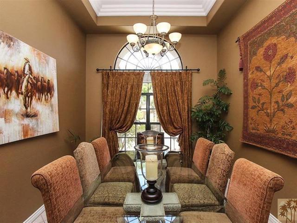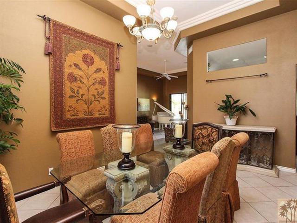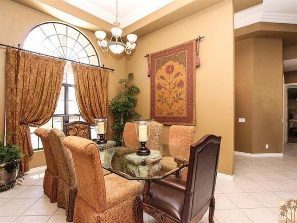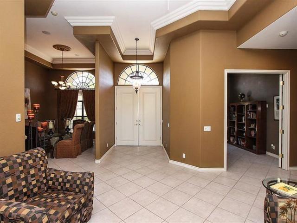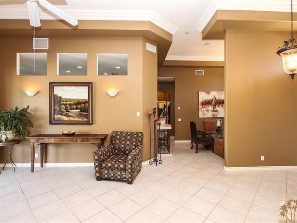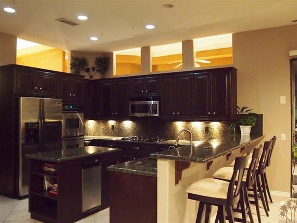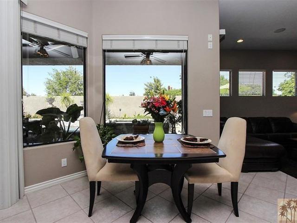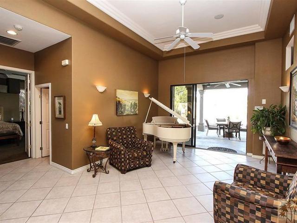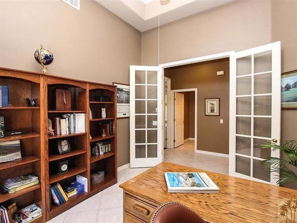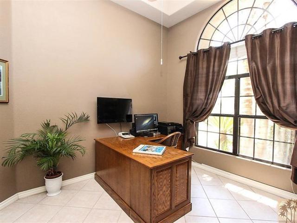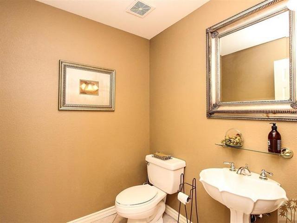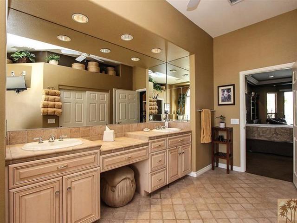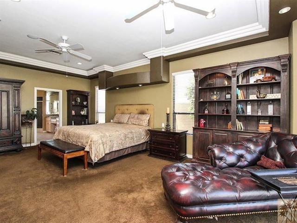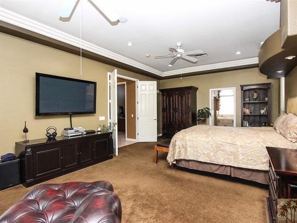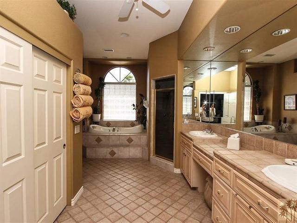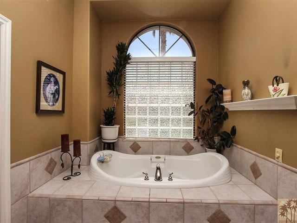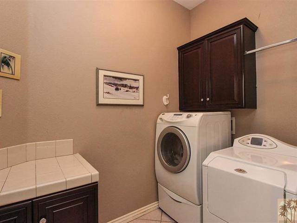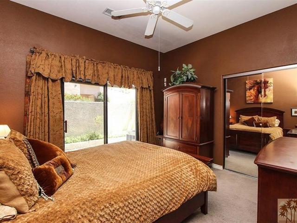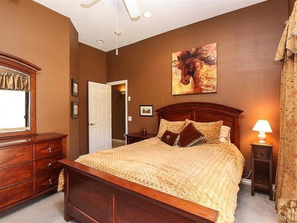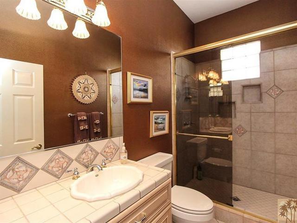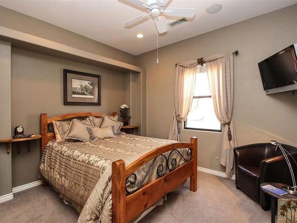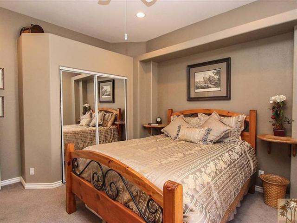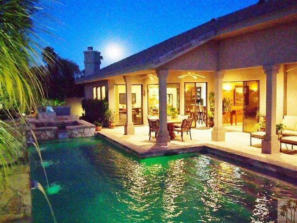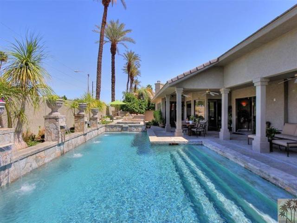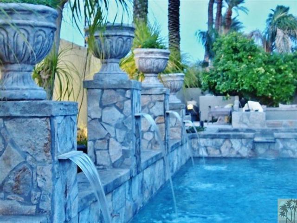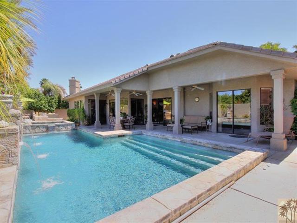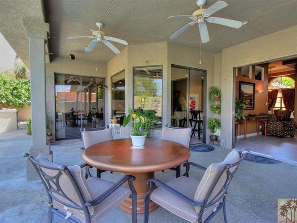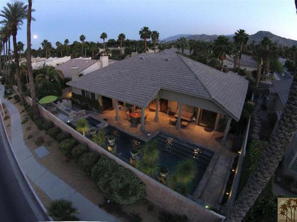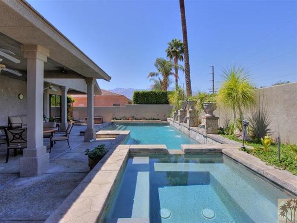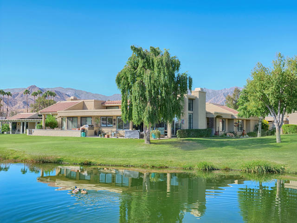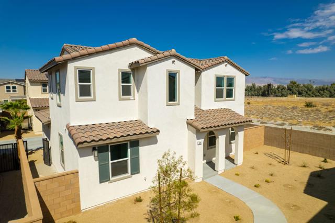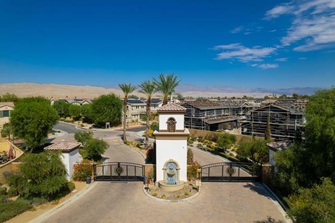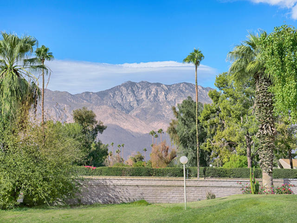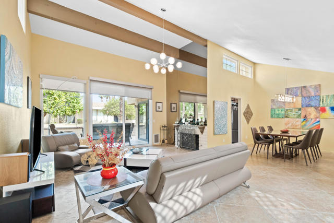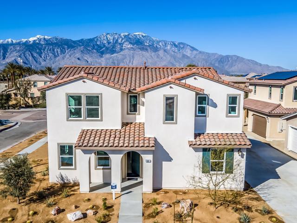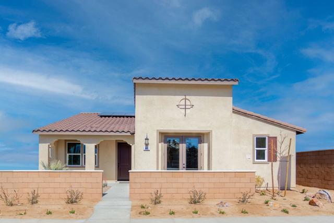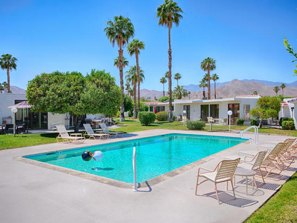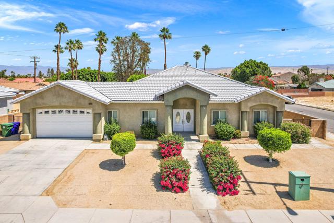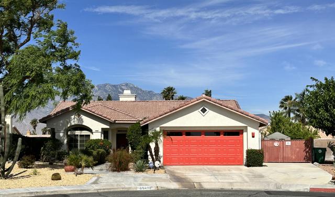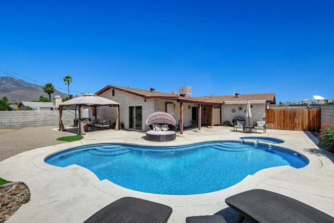69398 Serenity Road
Cathedral City, CA 92234
Sold
69398 Serenity Road
Cathedral City, CA 92234
Sold
This gorgeous house was the builder's own custom estate.Bright and airy 2,660SqFt of space offers 3b/3b plus a large den with spectacular 11ft high ceilings,formal dining room and living room,family room off the kitchen with marble fireplace,chef's kitchen with granite countertops,solid oak cabinets,huge breakfast bar area built in desk,island with hanging stainless steel bakers trapeze,custom built-in refrigerator,wine refrigerator,and big walk-in pantry.The house was custom painted inside and out,custom windows,ceiling fans and surround system thru-out.The amazing master suite has a big walk in closet,custom paint,cove lighting, spa tub with separate shower with custom tile work,separate dressing area and direct access to an enchanting back yard with breathtaking mountain views. This paradise has a lagoon style salt water pool with raised commercial spa and waterfall features surrounded by Quartzsite decking and custom BBQ.Covered patio is pre-wired for TV and has a surround sound.
PROPERTY INFORMATION
| MLS # | 214015676DA | Lot Size | 9,148 Sq. Ft. |
| HOA Fees | $130/Monthly | Property Type | Single Family Residence |
| Price | $ 529,900
Price Per SqFt: $ 199 |
DOM | 4225 Days |
| Address | 69398 Serenity Road | Type | Residential |
| City | Cathedral City | Sq.Ft. | 2,660 Sq. Ft. |
| Postal Code | 92234 | Garage | 2 |
| County | Riverside | Year Built | 2000 |
| Bed / Bath | 3 / 3 | Parking | 2 |
| Built In | 2000 | Status | Closed |
| Sold Date | 2014-06-30 |
INTERIOR FEATURES
| Has Laundry | Yes |
| Laundry Information | Individual Room |
| Has Fireplace | Yes |
| Fireplace Information | See Through, Masonry, Family Room |
| Has Appliances | Yes |
| Kitchen Appliances | Trash Compactor, Refrigerator, Disposal, Dishwasher |
| Kitchen Information | Granite Counters |
| Kitchen Area | Breakfast Counter / Bar, Dining Room |
| Has Heating | Yes |
| Room Information | Den, Walk-In Pantry, Living Room, Primary Suite, Walk-In Closet |
| Has Cooling | Yes |
| Cooling Information | Dual, Central Air |
| Flooring Information | Tile |
| InteriorFeatures Information | High Ceilings, Wired for Sound |
| DoorFeatures | Double Door Entry, Sliding Doors |
| Has Spa | No |
| SpaDescription | Private, In Ground |
| WindowFeatures | Drapes, Blinds |
| SecuritySafety | Gated Community |
| Bathroom Information | Vanity area, Separate tub and shower |
EXTERIOR FEATURES
| ExteriorFeatures | Barbecue Private |
| Has Pool | Yes |
| Pool | Waterfall, In Ground |
| Has Patio | Yes |
| Patio | Covered |
| Has Fence | Yes |
| Fencing | Block |
| Has Sprinklers | Yes |
WALKSCORE
MAP
MORTGAGE CALCULATOR
- Principal & Interest:
- Property Tax: $565
- Home Insurance:$119
- HOA Fees:$130
- Mortgage Insurance:
PRICE HISTORY
| Date | Event | Price |
| 06/30/2014 | Listed | $515,700 |
| 04/21/2014 | Listed | $529,900 |

Topfind Realty
REALTOR®
(844)-333-8033
Questions? Contact today.
Interested in buying or selling a home similar to 69398 Serenity Road?
Cathedral City Similar Properties
Listing provided courtesy of Repeka Mazmanian, Weichert Realtors-Preferred. Based on information from California Regional Multiple Listing Service, Inc. as of #Date#. This information is for your personal, non-commercial use and may not be used for any purpose other than to identify prospective properties you may be interested in purchasing. Display of MLS data is usually deemed reliable but is NOT guaranteed accurate by the MLS. Buyers are responsible for verifying the accuracy of all information and should investigate the data themselves or retain appropriate professionals. Information from sources other than the Listing Agent may have been included in the MLS data. Unless otherwise specified in writing, Broker/Agent has not and will not verify any information obtained from other sources. The Broker/Agent providing the information contained herein may or may not have been the Listing and/or Selling Agent.
