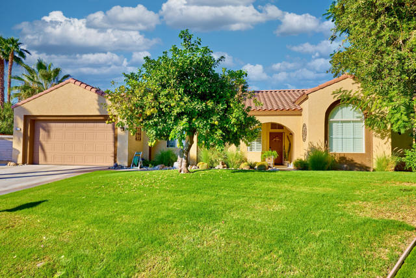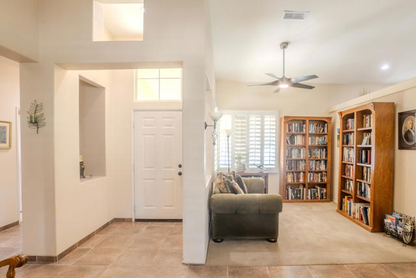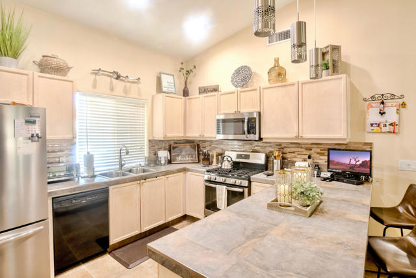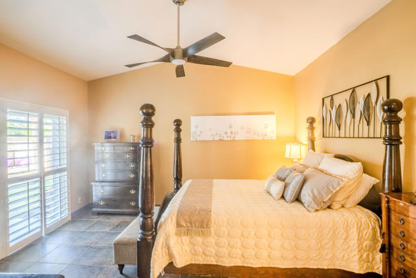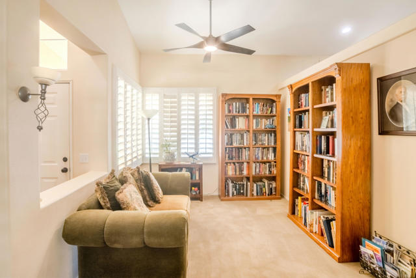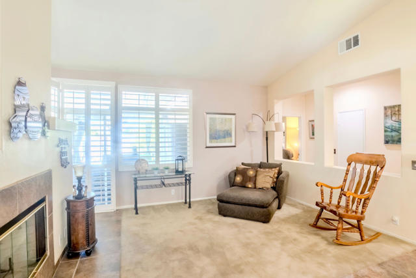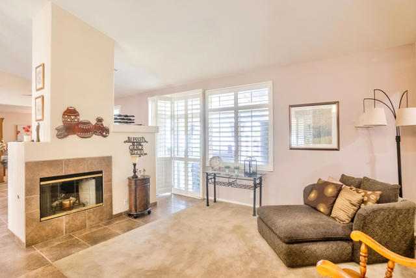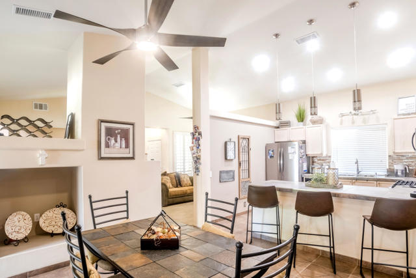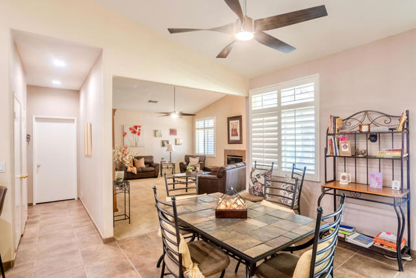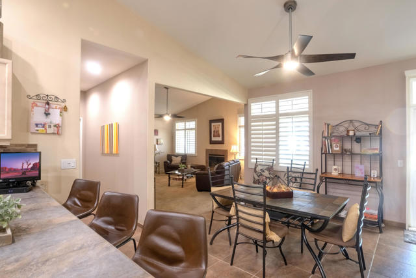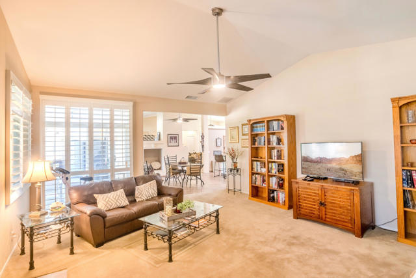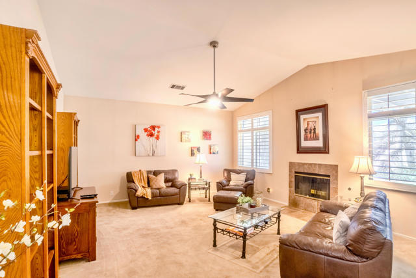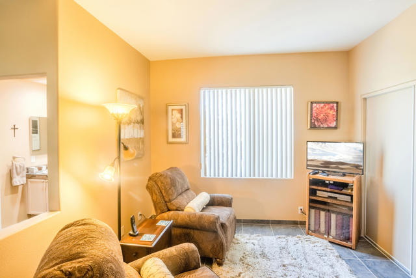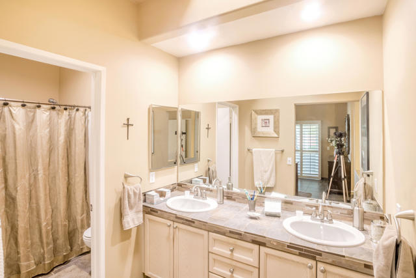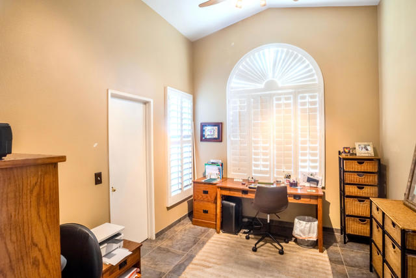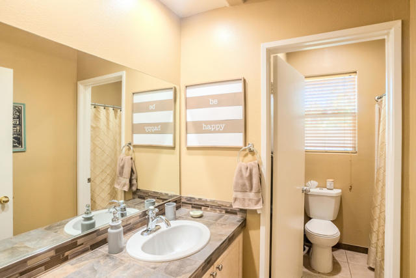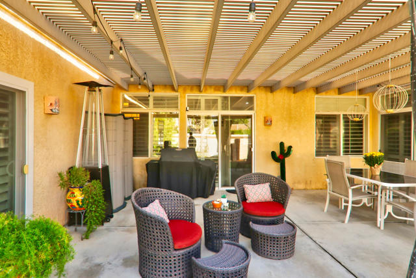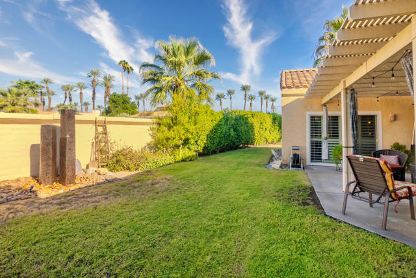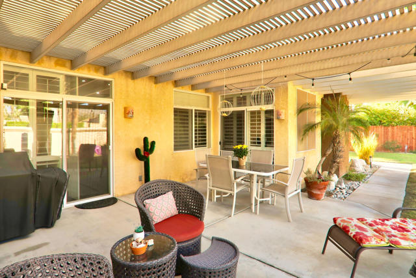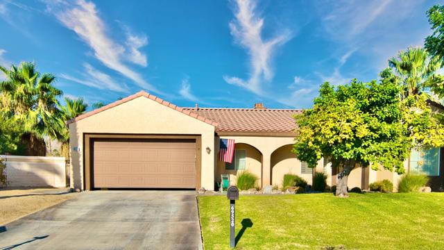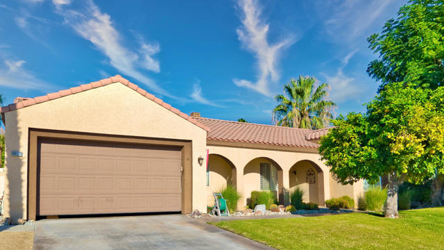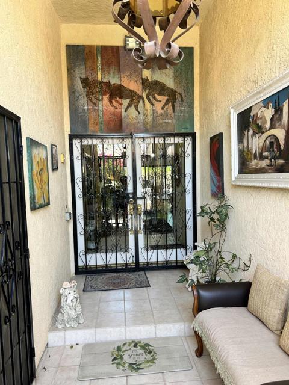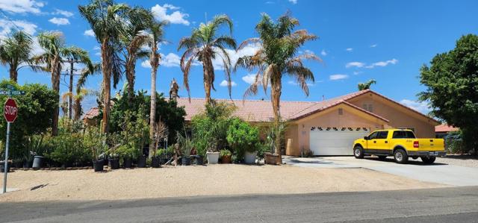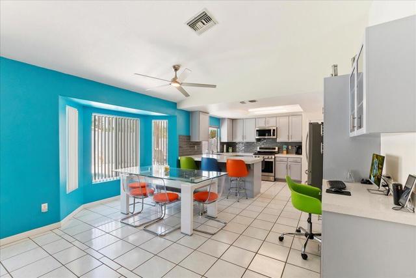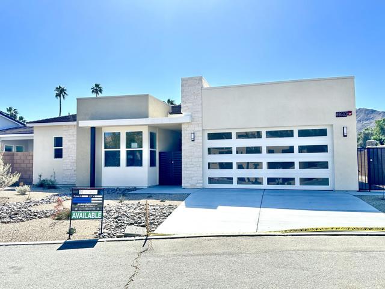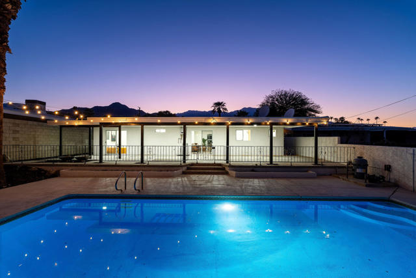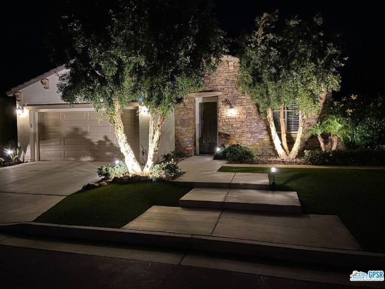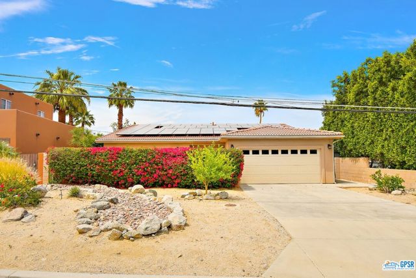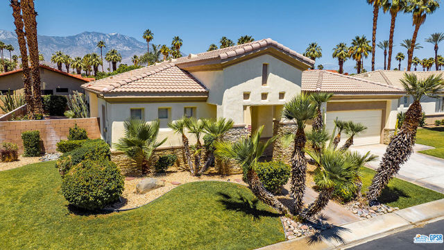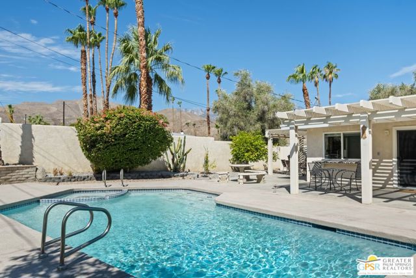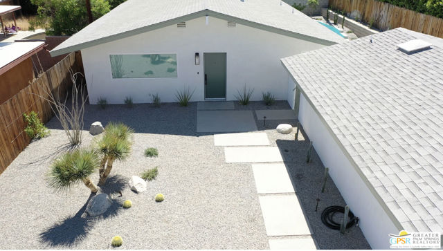69520 Siena Court
Cathedral City, CA 92234
This turn-key property is located in the highly sought after Rio Del Sol off the Gerald Ford corridor, minutes from Palm Springs and Rancho Mirage. Featuring 3-bedrooms, 2-bathrooms, 2177 square foot home on a 1/3 acre cul-de-sac lot provides expansive space for your comfort. Inside, revel in the open floor plan, soaring vaulted ceilings, mix of tile and carpet, and the inviting warmth of two fireplaces. The sizable and well-appointed kitchen boasts tile countertop peninsula, top-of-the-line stainless steel appliances, a formal dining room connected to the kitchen, and expansive windows that flood the space with natural light. The grand Great Room seamlessly flows into a vast covered patio, a captivating fountain, expansive backyard, and private courtyard, creating an exceptional setting for entertaining. Rio Del Sol offers a plethora of top-notch amenities including a pool, spa, clubhouse, tennis/pickleball courts, lake, waterfall, dog park and meticulously landscaped grounds, all complemented by remarkably low HOA dues. Tucked away off Gerald Ford Drive, Rio Del Sol epitomizes the perfect blend of luxury and tranquility with gorgeous mountain views. Rest assured that all information provided is deemed accurate, but prospective buyers are encouraged to verify. Welcome to Rio Del Sol!
PROPERTY INFORMATION
| MLS # | 219116533DA | Lot Size | 10,890 Sq. Ft. |
| HOA Fees | $209/Monthly | Property Type | Single Family Residence |
| Price | $ 725,000
Price Per SqFt: $ 333 |
DOM | 447 Days |
| Address | 69520 Siena Court | Type | Residential |
| City | Cathedral City | Sq.Ft. | 2,177 Sq. Ft. |
| Postal Code | 92234 | Garage | 2 |
| County | Riverside | Year Built | 1996 |
| Bed / Bath | 3 / 2 | Parking | 4 |
| Built In | 1996 | Status | Active |
INTERIOR FEATURES
| Has Laundry | Yes |
| Laundry Information | Individual Room |
| Has Fireplace | Yes |
| Fireplace Information | Gas, Masonry, See Through, Living Room, Great Room |
| Has Appliances | Yes |
| Kitchen Appliances | Dishwasher, Refrigerator, Microwave, Gas Range, Disposal |
| Kitchen Information | Kitchen Island, Tile Counters, Remodeled Kitchen |
| Kitchen Area | Dining Room, Breakfast Counter / Bar |
| Has Heating | Yes |
| Heating Information | Central, Fireplace(s) |
| Room Information | Great Room, Living Room, Library, Entry, All Bedrooms Down |
| Has Cooling | Yes |
| Flooring Information | Tile |
| InteriorFeatures Information | High Ceilings, Open Floorplan, Recessed Lighting, Partially Furnished |
| DoorFeatures | Sliding Doors |
| Entry Level | 1 |
| Has Spa | No |
| WindowFeatures | Shutters |
| SecuritySafety | 24 Hour Security, Gated Community |
| Bathroom Information | Vanity area, Separate tub and shower, Tile Counters |
EXTERIOR FEATURES
| FoundationDetails | Slab |
| Roof | Tile |
| Has Pool | No |
| Has Patio | Yes |
| Patio | Concrete, Covered |
| Has Fence | Yes |
| Fencing | Block, Wood |
| Has Sprinklers | Yes |
WALKSCORE
MAP
MORTGAGE CALCULATOR
- Principal & Interest:
- Property Tax: $773
- Home Insurance:$119
- HOA Fees:$209
- Mortgage Insurance:
PRICE HISTORY
| Date | Event | Price |
| 09/11/2024 | Active | $725,000 |

Topfind Realty
REALTOR®
(844)-333-8033
Questions? Contact today.
Use a Topfind agent and receive a cash rebate of up to $7,250
Cathedral City Similar Properties
Listing provided courtesy of Kara Robinson, Windermere Real Estate. Based on information from California Regional Multiple Listing Service, Inc. as of #Date#. This information is for your personal, non-commercial use and may not be used for any purpose other than to identify prospective properties you may be interested in purchasing. Display of MLS data is usually deemed reliable but is NOT guaranteed accurate by the MLS. Buyers are responsible for verifying the accuracy of all information and should investigate the data themselves or retain appropriate professionals. Information from sources other than the Listing Agent may have been included in the MLS data. Unless otherwise specified in writing, Broker/Agent has not and will not verify any information obtained from other sources. The Broker/Agent providing the information contained herein may or may not have been the Listing and/or Selling Agent.
