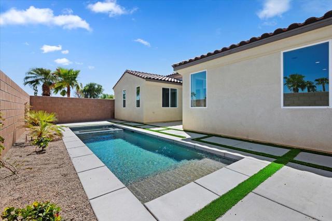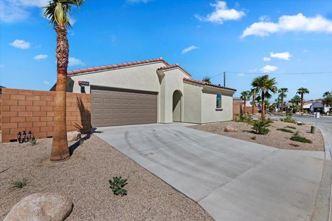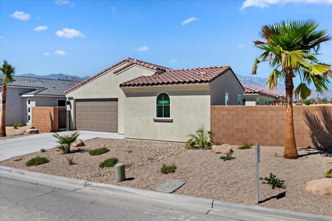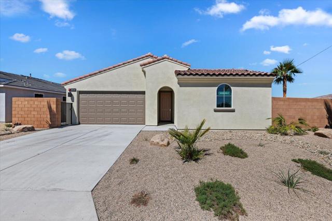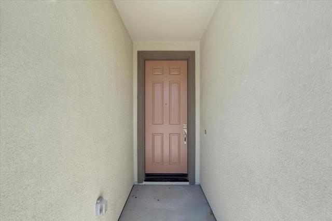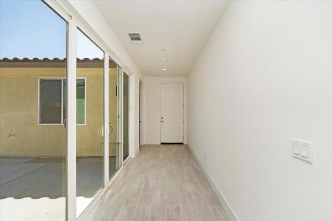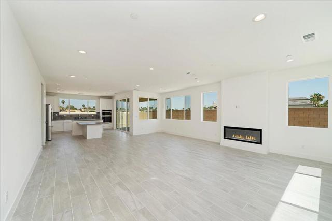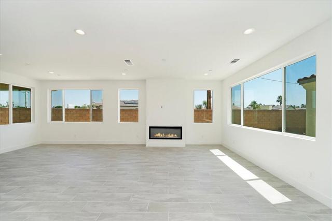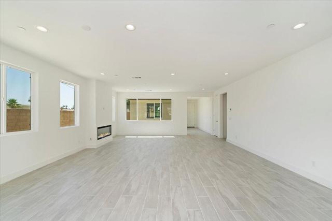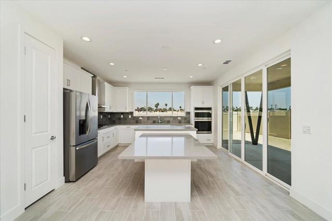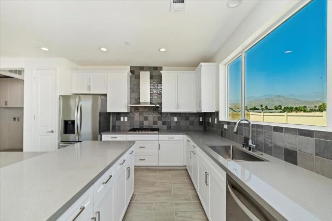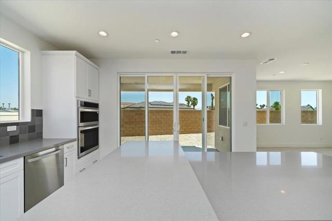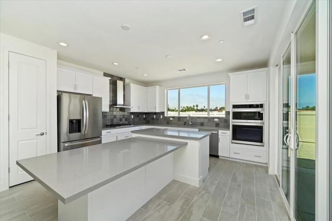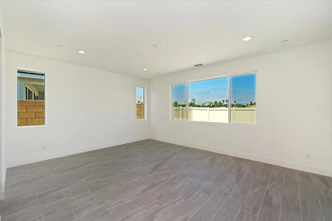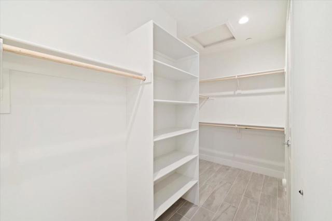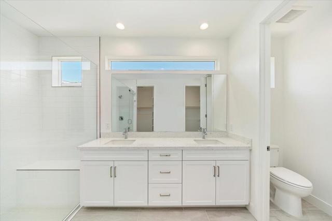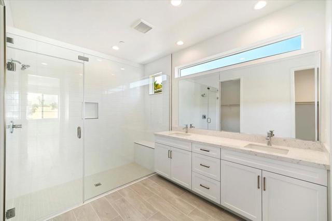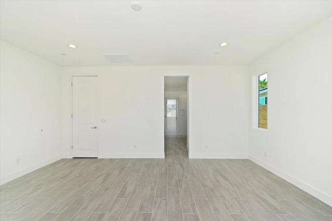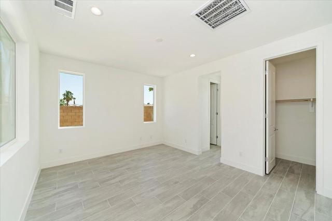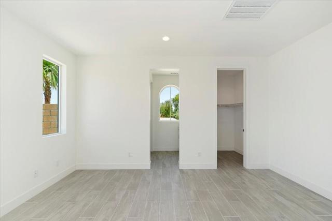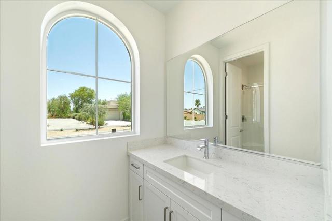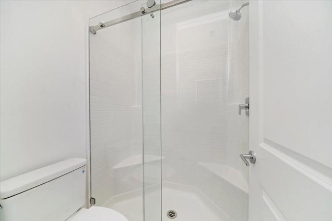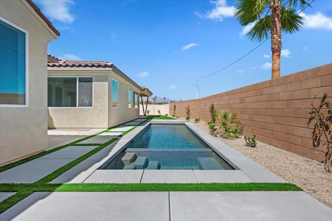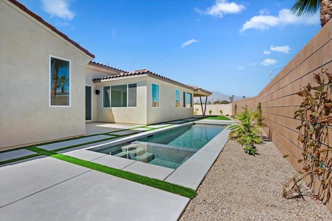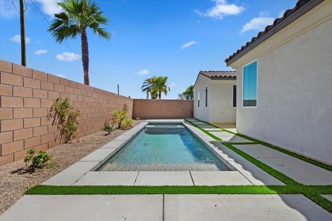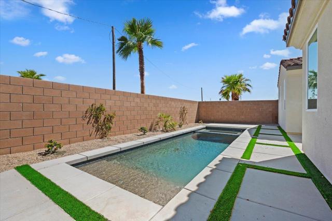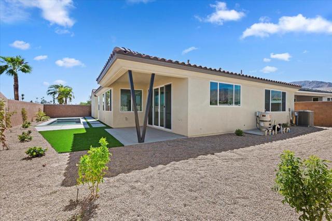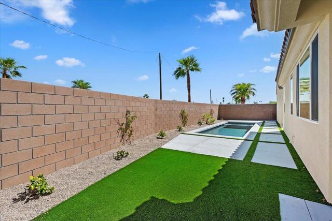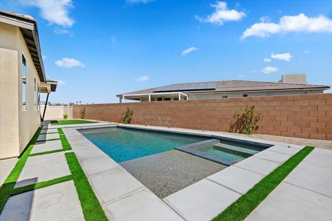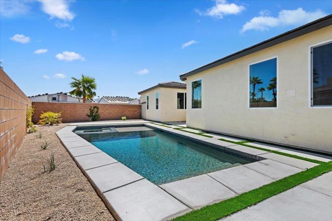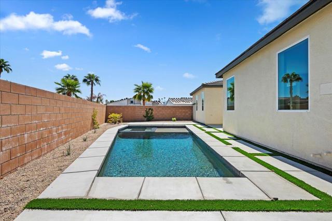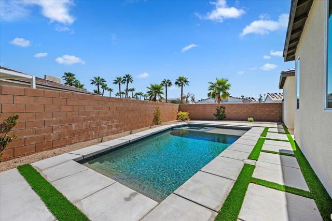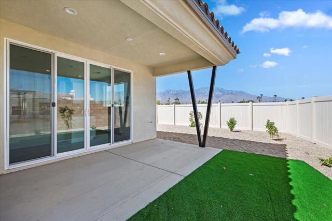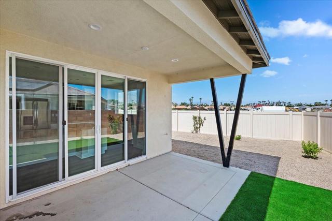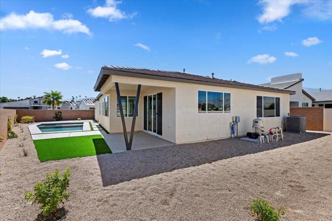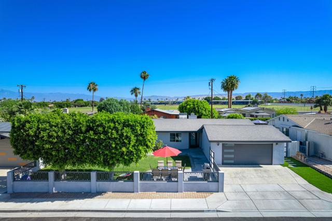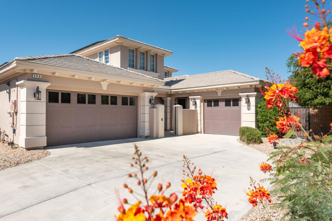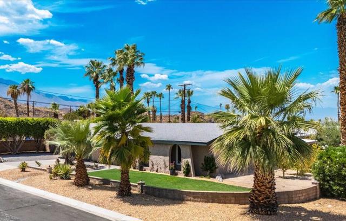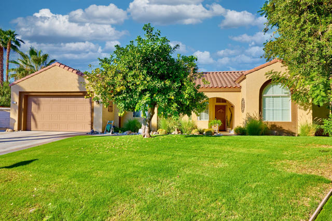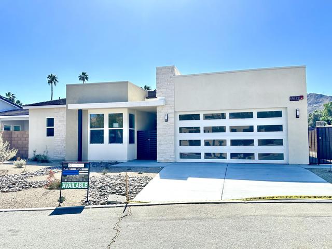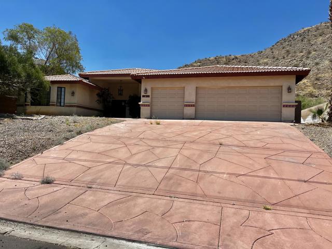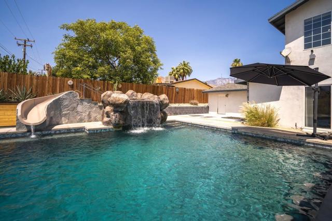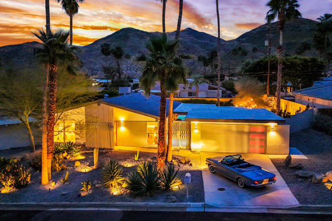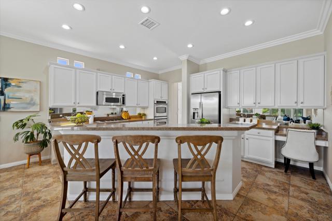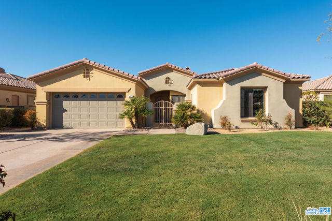69566 Paseo Del Sol
Cathedral City, CA 92234
RIO DEL SOL is a masterpiece of neighborhoods highlighted by interplay of a serene lake, mountainous horizons. It's a daily experience that transcends your dreams and fulfills your expectations. This single-story floor plan with artistically designed exterior, accented with rich color pallet, with indoor outdoor open room floorplan. This Palazzo floor plan 2 has voluminous 9' ceilings in all areas with windows to maximize natural light. Interior showcases an open floor plan with great room, kitchen, cafe seating and dining , making the home perfect for comfortable living and entertaining. You will discover a private primary suite and impressive junior suite & 3 bedroom. Energy efficient with title 24 energy codes, SOLAR INCLUDED!POOL,SPA AND BACKYARD INCLUDED!UNDER CONSTRUCTION
PROPERTY INFORMATION
| MLS # | 219109670PS | Lot Size | 6,531 Sq. Ft. |
| HOA Fees | $256/Monthly | Property Type | Single Family Residence |
| Price | $ 847,900
Price Per SqFt: $ 415 |
DOM | 603 Days |
| Address | 69566 Paseo Del Sol | Type | Residential |
| City | Cathedral City | Sq.Ft. | 2,041 Sq. Ft. |
| Postal Code | 92234 | Garage | 2 |
| County | Riverside | Year Built | 2024 |
| Bed / Bath | 3 / 3 | Parking | 2 |
| Built In | 2024 | Status | Active |
INTERIOR FEATURES
| Has Laundry | Yes |
| Laundry Information | Individual Room |
| Has Fireplace | Yes |
| Fireplace Information | Electric, Great Room |
| Has Appliances | Yes |
| Kitchen Appliances | Dishwasher, Gas Cooktop, Microwave, Convection Oven, Refrigerator, Gas Cooking, Disposal, Gas Water Heater, Tankless Water Heater, Range Hood |
| Kitchen Information | Quartz Counters |
| Kitchen Area | Breakfast Counter / Bar |
| Has Heating | Yes |
| Heating Information | Fireplace(s), Forced Air, Natural Gas, Solar |
| Room Information | Entry, Great Room, Primary Suite, Walk-In Closet |
| Has Cooling | Yes |
| Cooling Information | Central Air, Electric |
| Flooring Information | Tile |
| InteriorFeatures Information | Open Floorplan, Recessed Lighting |
| DoorFeatures | Sliding Doors |
| Entry Level | 1 |
| Has Spa | No |
| SpaDescription | Community, Heated, In Ground |
| SecuritySafety | Card/Code Access, Gated Community, Fire Sprinkler System |
| Bathroom Information | Vanity area, Tile Counters |
EXTERIOR FEATURES
| FoundationDetails | Slab |
| Roof | Tile |
| Has Pool | Yes |
| Pool | Gunite, In Ground, Community, Private |
| Has Patio | Yes |
| Patio | Covered, Concrete |
| Has Fence | Yes |
| Fencing | Block, Vinyl |
| Has Sprinklers | Yes |
WALKSCORE
MAP
MORTGAGE CALCULATOR
- Principal & Interest:
- Property Tax: $904
- Home Insurance:$119
- HOA Fees:$256
- Mortgage Insurance:
PRICE HISTORY
| Date | Event | Price |
| 04/06/2024 | Listed | $758,900 |

Topfind Realty
REALTOR®
(844)-333-8033
Questions? Contact today.
Use a Topfind agent and receive a cash rebate of up to $8,479
Cathedral City Similar Properties
Listing provided courtesy of Rhonda Knerr, GHA Realty. Based on information from California Regional Multiple Listing Service, Inc. as of #Date#. This information is for your personal, non-commercial use and may not be used for any purpose other than to identify prospective properties you may be interested in purchasing. Display of MLS data is usually deemed reliable but is NOT guaranteed accurate by the MLS. Buyers are responsible for verifying the accuracy of all information and should investigate the data themselves or retain appropriate professionals. Information from sources other than the Listing Agent may have been included in the MLS data. Unless otherwise specified in writing, Broker/Agent has not and will not verify any information obtained from other sources. The Broker/Agent providing the information contained herein may or may not have been the Listing and/or Selling Agent.
