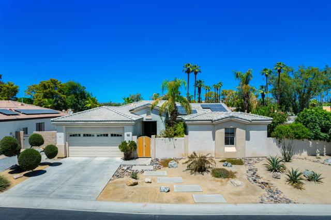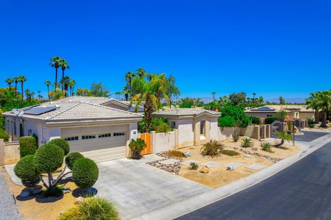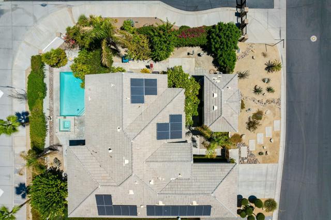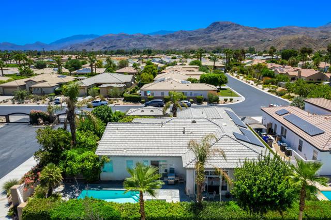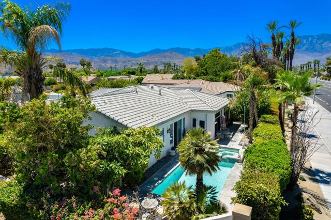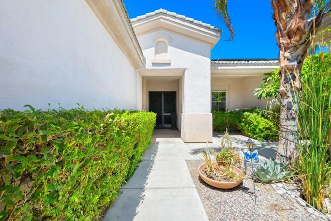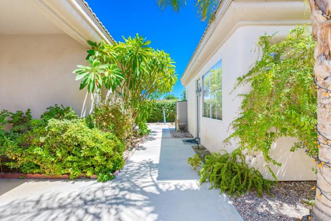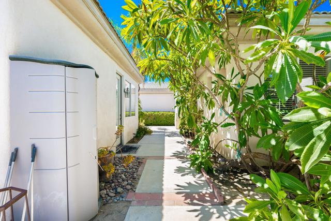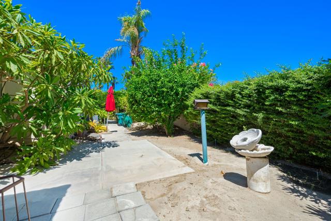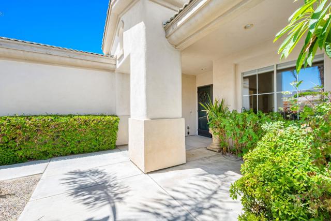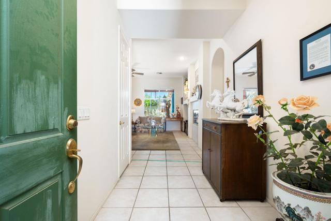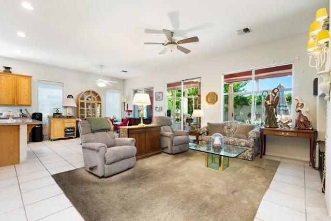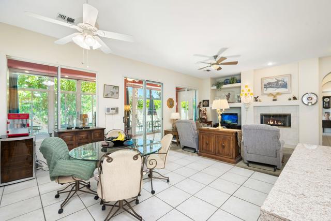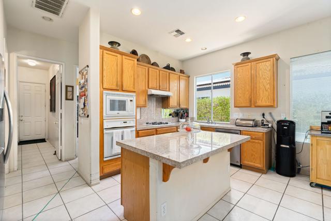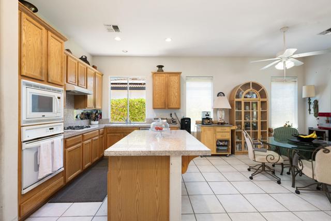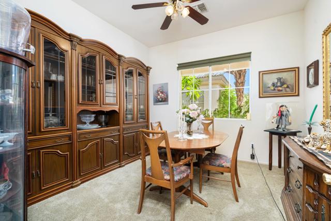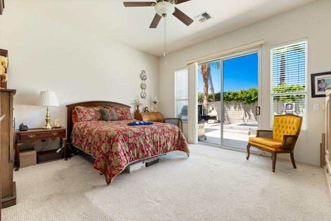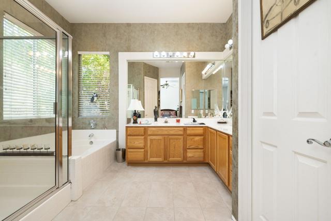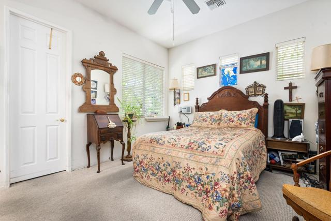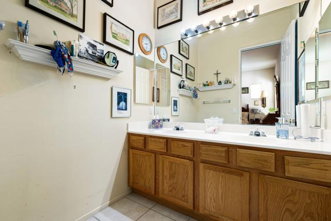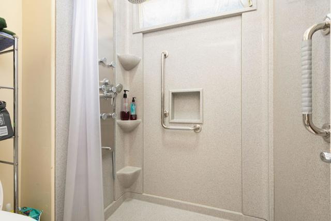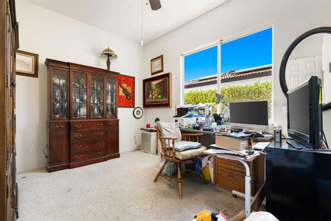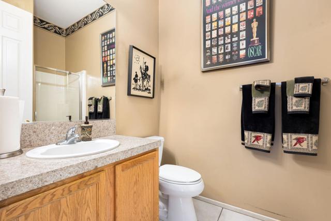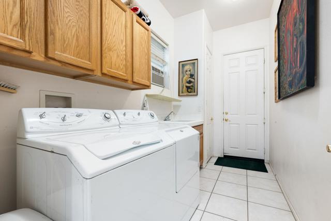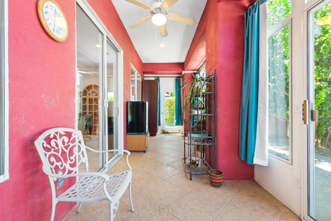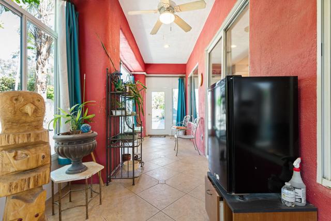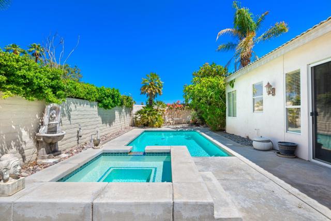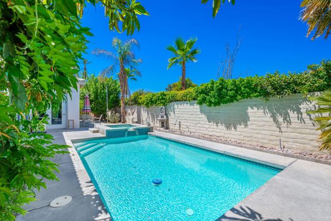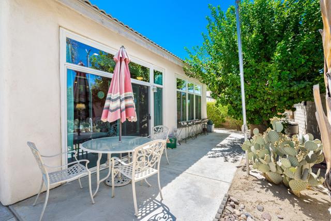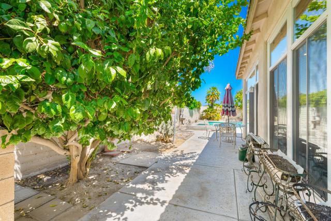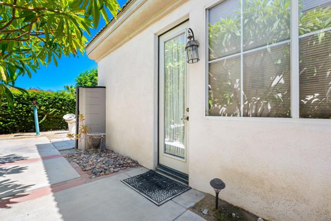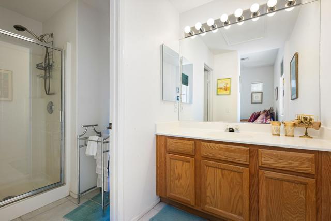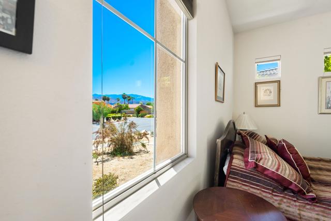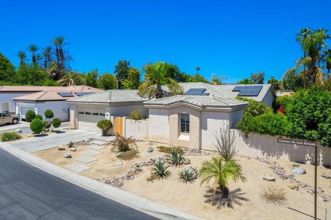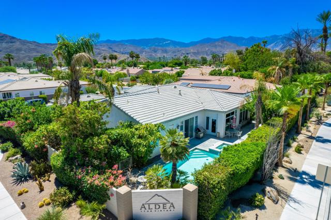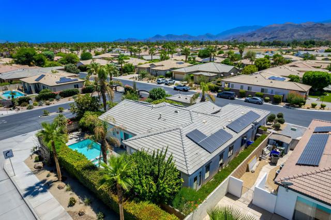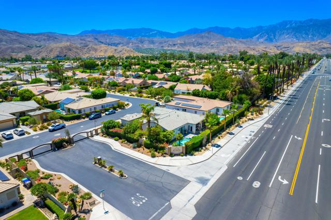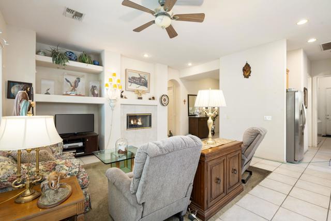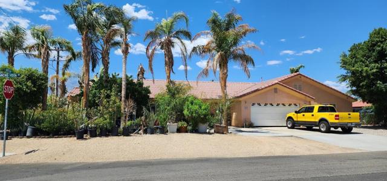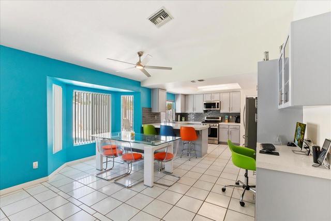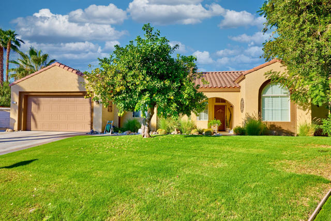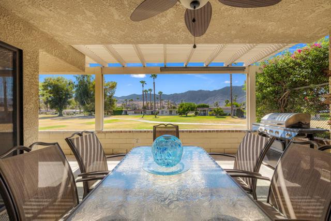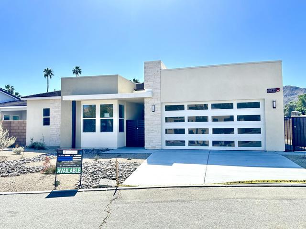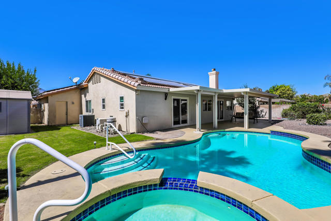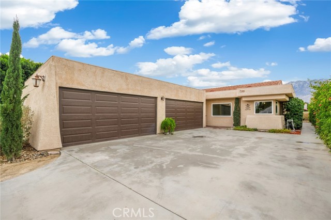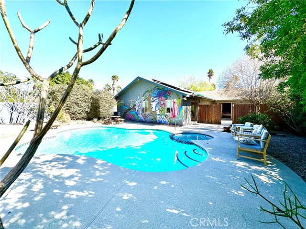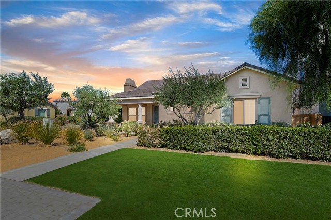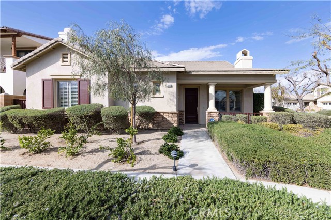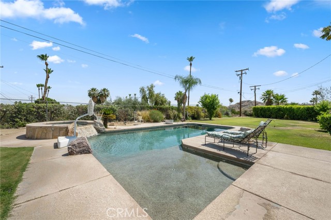69634 Camino De Las Brisas
Cathedral City, CA 92234
Sold
69634 Camino De Las Brisas
Cathedral City, CA 92234
Sold
Welcome to Aldea Vistas, an exclusive enclave of 33 charming homes nestled just west of Rancho Mirage in Cathedral City. This delightful community offers a perfect blend of comfort and convenience with its well-designed layout, including 19 perimeter and 14 interior homes. Step inside this residence to discover a spacious main house featuring 3 bedrooms, including 2 en-suites and an additional den. The detached one-bedroom casita, also with its own en-suite, is nestled within a secure walled yard, making it an ideal retreat for guests or a private sanctuary for pets. Outside, enjoy your very own oasis with a private pool and spa, surrounded by a serene, enclosed backyard. The property boasts three fruitful trees--Meyer and Eureka lemons, plus a tangelo--adding a touch of nature's bounty to your home. High ceilings throughout create an open, airy feel, while the large foyer and great room lead seamlessly to an enclosed patio and the inviting pool area. Recent updates include a newer dishwasher and a solar system, owned and approximately 10 years old, offering minimal true-up amounts. With a few personal touches, this property presents a fantastic opportunity for investment and customization. Don't miss out on making this charming home your own!
PROPERTY INFORMATION
| MLS # | 219115461DA | Lot Size | 9,148 Sq. Ft. |
| HOA Fees | $252/Monthly | Property Type | Single Family Residence |
| Price | $ 699,000
Price Per SqFt: $ 277 |
DOM | 454 Days |
| Address | 69634 Camino De Las Brisas | Type | Residential |
| City | Cathedral City | Sq.Ft. | 2,527 Sq. Ft. |
| Postal Code | 92234 | Garage | 2 |
| County | Riverside | Year Built | 2000 |
| Bed / Bath | 4 / 1 | Parking | 4 |
| Built In | 2000 | Status | Closed |
| Sold Date | 2024-11-08 |
INTERIOR FEATURES
| Has Laundry | Yes |
| Laundry Information | Individual Room |
| Has Fireplace | Yes |
| Fireplace Information | Gas, Great Room |
| Has Appliances | Yes |
| Kitchen Appliances | Dishwasher, Microwave, Gas Cooktop, Vented Exhaust Fan, Electric Oven, Gas Water Heater, Range Hood |
| Kitchen Information | Granite Counters, Kitchen Island |
| Kitchen Area | Dining Room, Breakfast Counter / Bar |
| Has Heating | Yes |
| Heating Information | Fireplace(s), Zoned, Forced Air, Natural Gas |
| Room Information | Atrium, Great Room, Entry, Den, Guest/Maid's Quarters, Walk-In Closet |
| Has Cooling | Yes |
| Cooling Information | Zoned |
| Flooring Information | Carpet, Tile |
| InteriorFeatures Information | High Ceilings, Recessed Lighting, Open Floorplan |
| DoorFeatures | Double Door Entry, Sliding Doors |
| Has Spa | No |
| SpaDescription | Heated, Private, Gunite, In Ground |
| WindowFeatures | Blinds |
| SecuritySafety | Card/Code Access, Wired for Alarm System, Gated Community |
| Bathroom Information | Vanity area, Bathtub, Shower |
EXTERIOR FEATURES
| FoundationDetails | Slab |
| Roof | Tile |
| Has Pool | Yes |
| Pool | Gunite, In Ground, Private, Electric Heat |
| Has Patio | Yes |
| Patio | Concrete |
| Has Fence | Yes |
| Fencing | Block, Wrought Iron, Stucco Wall |
| Has Sprinklers | Yes |
WALKSCORE
MAP
MORTGAGE CALCULATOR
- Principal & Interest:
- Property Tax: $746
- Home Insurance:$119
- HOA Fees:$252
- Mortgage Insurance:
PRICE HISTORY
| Date | Event | Price |
| 08/15/2024 | Listed | $799,000 |

Topfind Realty
REALTOR®
(844)-333-8033
Questions? Contact today.
Interested in buying or selling a home similar to 69634 Camino De Las Brisas?
Cathedral City Similar Properties
Listing provided courtesy of Kymberly Dias, Bennion Deville Homes. Based on information from California Regional Multiple Listing Service, Inc. as of #Date#. This information is for your personal, non-commercial use and may not be used for any purpose other than to identify prospective properties you may be interested in purchasing. Display of MLS data is usually deemed reliable but is NOT guaranteed accurate by the MLS. Buyers are responsible for verifying the accuracy of all information and should investigate the data themselves or retain appropriate professionals. Information from sources other than the Listing Agent may have been included in the MLS data. Unless otherwise specified in writing, Broker/Agent has not and will not verify any information obtained from other sources. The Broker/Agent providing the information contained herein may or may not have been the Listing and/or Selling Agent.
