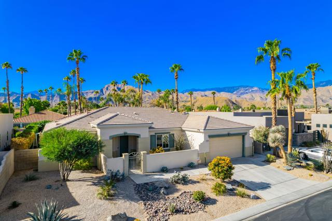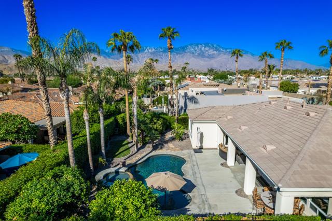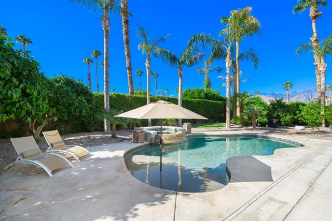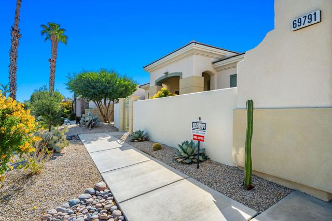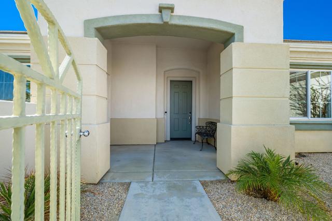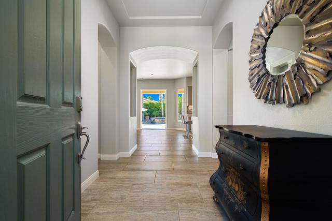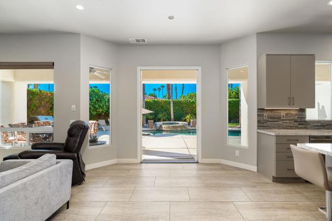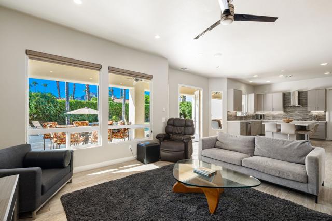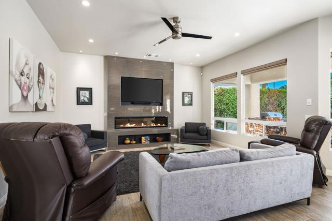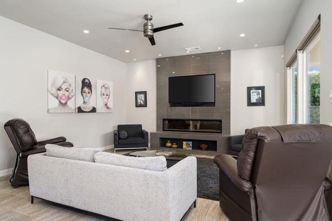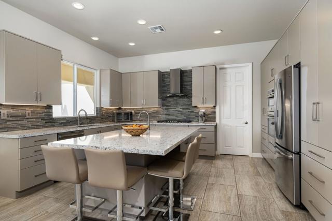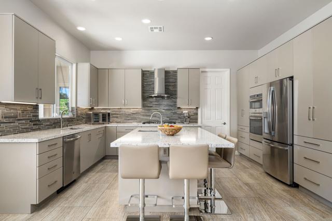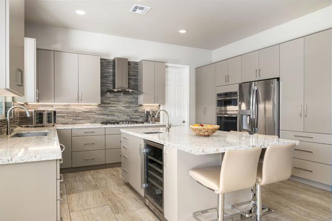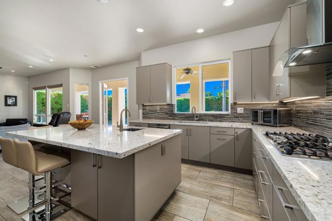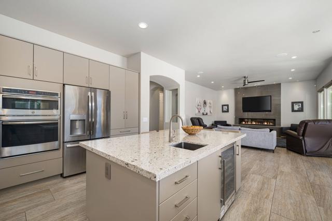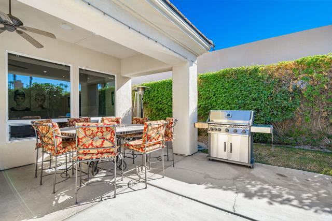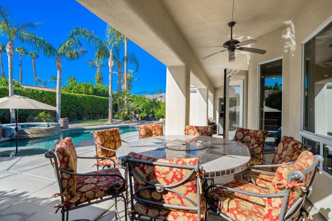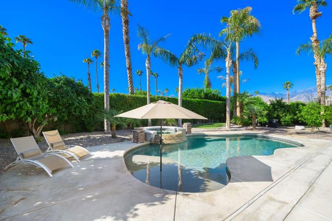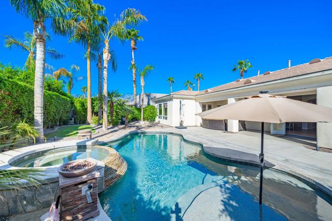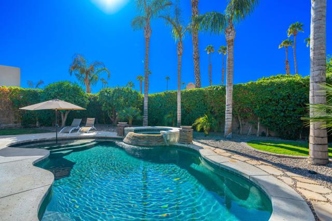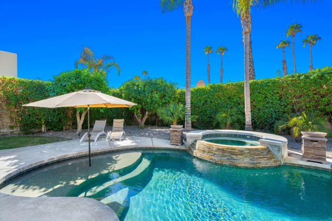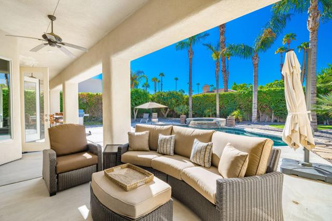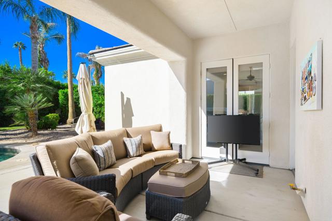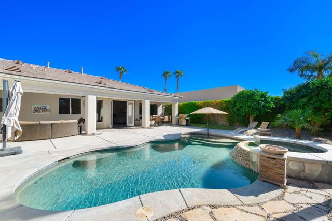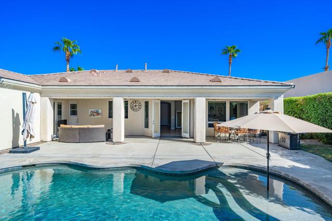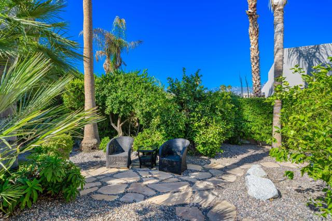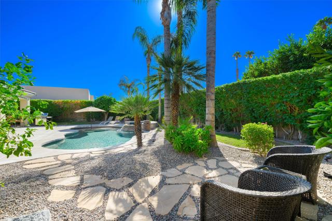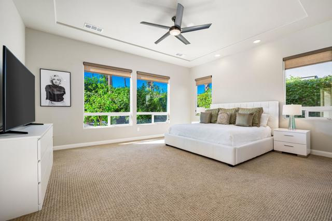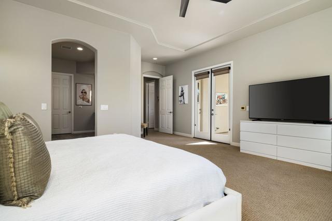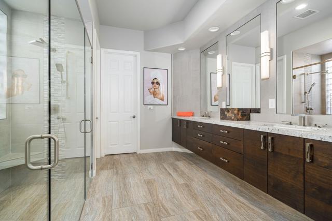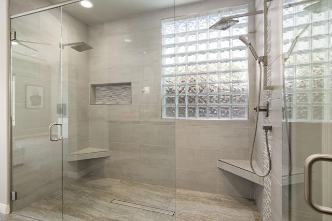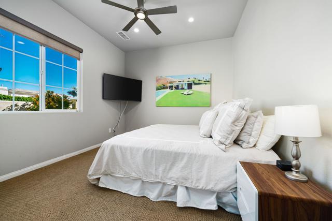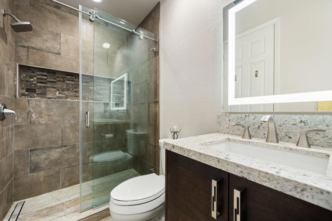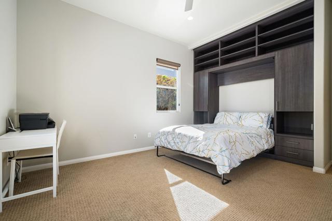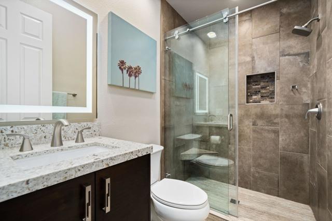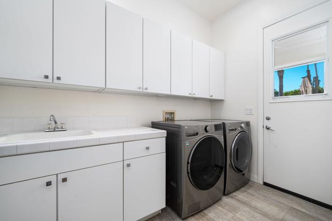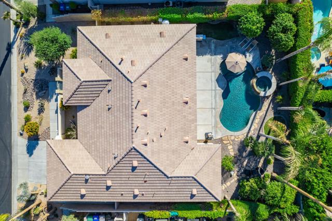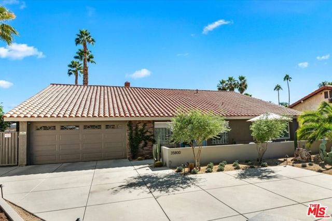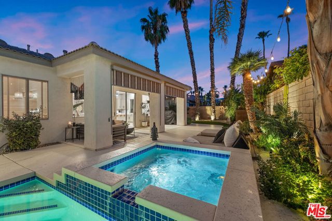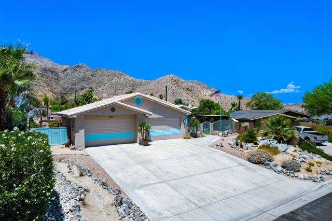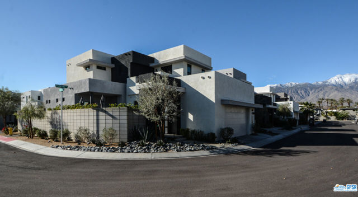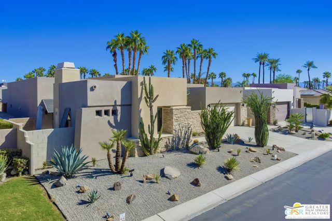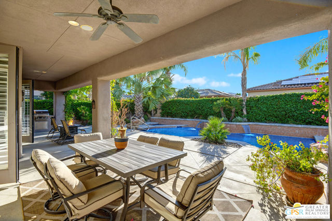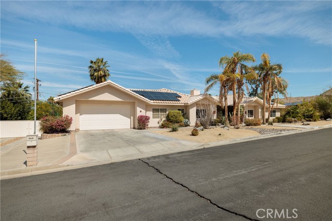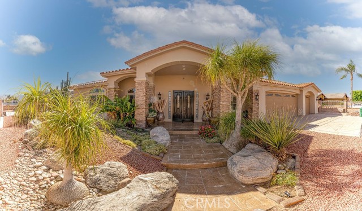69791 Van Gogh Road
Cathedral City, CA 92234
Sold
69791 Van Gogh Road
Cathedral City, CA 92234
Sold
South Facing Updated Popular Floor Plan with on trend Contemporary Finishes throughout and Resort backyard with Mountain Views in Coveted Montage. Enter through a custom landscaped courtyard to an Open Great Room and Kitchen. Great Room features stunning fireplace and entertainment wall, 36x18 tile flooring and walls of glass highlighting the south facing pool terrace and outdoor living spaces. Gourmet Chef's Kitchen updated with stainless steel appliances, wine fridge, dual sinks, backsplash, soft closing cabinets, extended slab granite counters, social island with counter seating and walk in pantry. Primary Suite features large bedroom with Retreat area and Updated Spa Bath with Dual Vanities, Oversized Shower and Walk-in Closet. 2 guest bedrooms, each with updated bath provide great space for family and friends or an office. 2nd Guest Suite is casita-like equipped with built-in Murphy bed and door to the courtyard or can serve as a private office space. Outside is a wonderful south facing entertainers yard complete with covered outdoor living room, pool and spa with waterfall, fire featuresl and tanning deck, bbq area, mister system and custom landscaping. Garage features epoxy floors and built-in cabinets and major systems have been updated. Montage low HOA dues include social and fitness membership to nearby Mission Hills Country Club. A move-in ready property for you to enjoy the season - Come home to your own sun filled contemporary desert resort!
PROPERTY INFORMATION
| MLS # | 219117018DA | Lot Size | 9,148 Sq. Ft. |
| HOA Fees | $325/Monthly | Property Type | Single Family Residence |
| Price | $ 1,099,000
Price Per SqFt: $ 516 |
DOM | 441 Days |
| Address | 69791 Van Gogh Road | Type | Residential |
| City | Cathedral City | Sq.Ft. | 2,130 Sq. Ft. |
| Postal Code | 92234 | Garage | 2 |
| County | Riverside | Year Built | 2003 |
| Bed / Bath | 3 / 3 | Parking | 4 |
| Built In | 2003 | Status | Closed |
| Sold Date | 2024-10-25 |
INTERIOR FEATURES
| Has Fireplace | Yes |
| Fireplace Information | Fire Pit, Gas, Outside, Great Room |
| Has Appliances | Yes |
| Has Heating | Yes |
| Heating Information | Fireplace(s), Forced Air |
| Room Information | Great Room, Walk-In Pantry, Utility Room |
| Has Cooling | Yes |
| Cooling Information | Central Air |
| Flooring Information | Carpet, Tile |
| Has Spa | No |
| SpaDescription | Private, In Ground |
| SecuritySafety | Gated Community |
EXTERIOR FEATURES
| Has Pool | Yes |
| Pool | In Ground, Waterfall, Private |
WALKSCORE
MAP
MORTGAGE CALCULATOR
- Principal & Interest:
- Property Tax: $1,172
- Home Insurance:$119
- HOA Fees:$325
- Mortgage Insurance:
PRICE HISTORY
| Date | Event | Price |
| 09/19/2024 | Listed | $1,099,000 |

Topfind Realty
REALTOR®
(844)-333-8033
Questions? Contact today.
Interested in buying or selling a home similar to 69791 Van Gogh Road?
Listing provided courtesy of Bomgardner Blenkinsop and As..., Bennion Deville Homes. Based on information from California Regional Multiple Listing Service, Inc. as of #Date#. This information is for your personal, non-commercial use and may not be used for any purpose other than to identify prospective properties you may be interested in purchasing. Display of MLS data is usually deemed reliable but is NOT guaranteed accurate by the MLS. Buyers are responsible for verifying the accuracy of all information and should investigate the data themselves or retain appropriate professionals. Information from sources other than the Listing Agent may have been included in the MLS data. Unless otherwise specified in writing, Broker/Agent has not and will not verify any information obtained from other sources. The Broker/Agent providing the information contained herein may or may not have been the Listing and/or Selling Agent.
