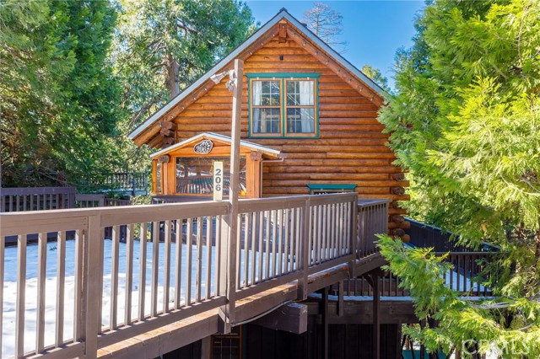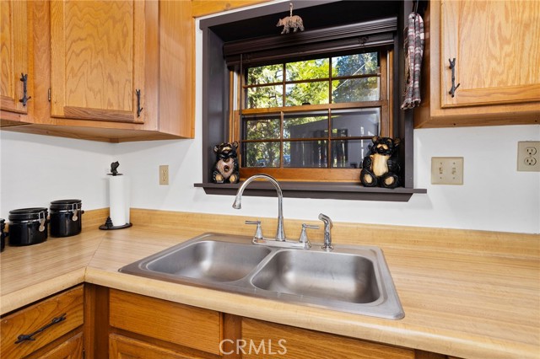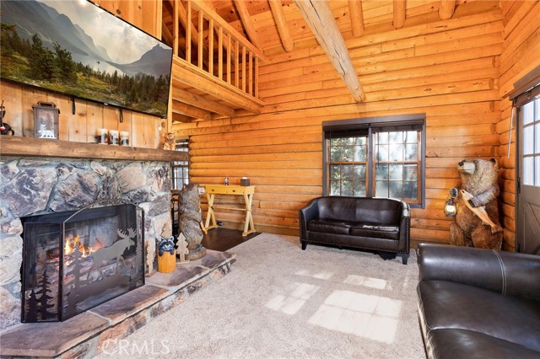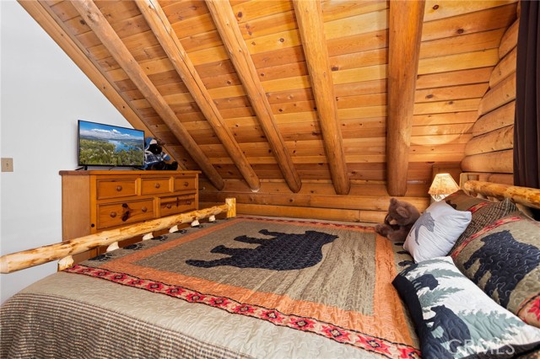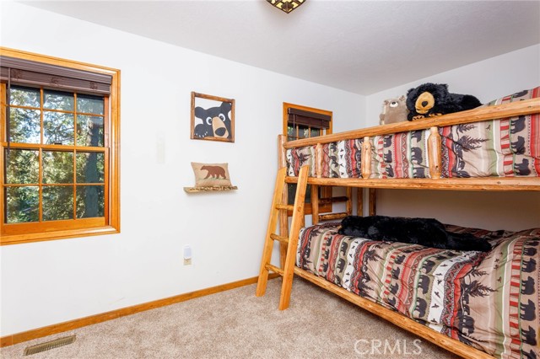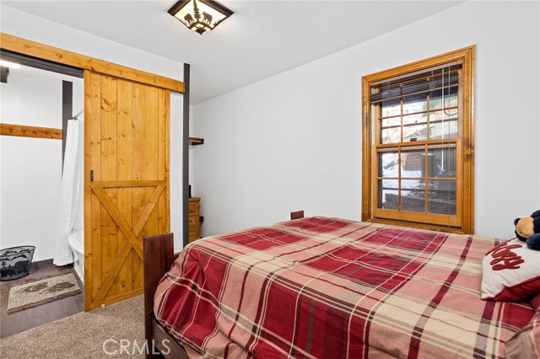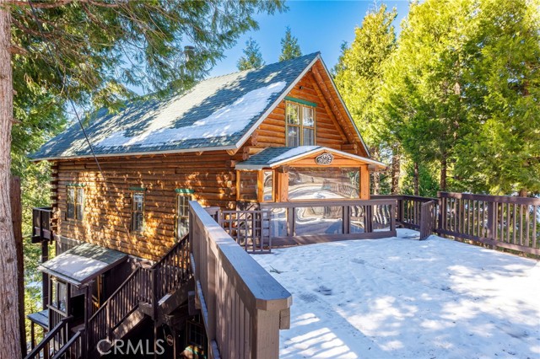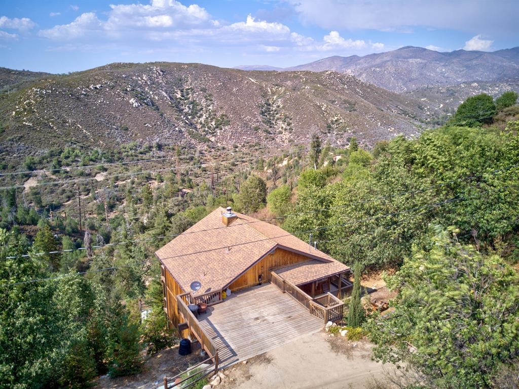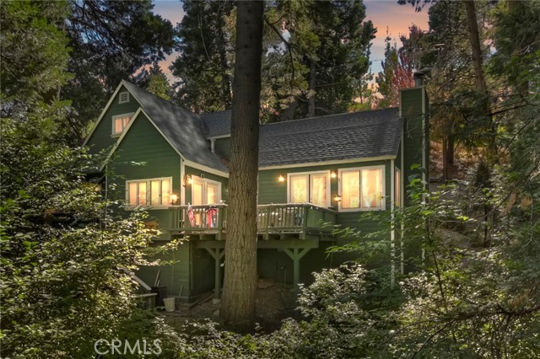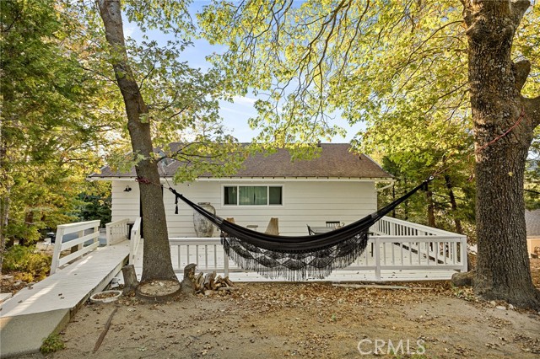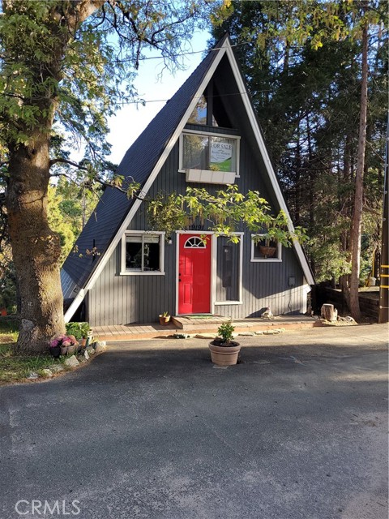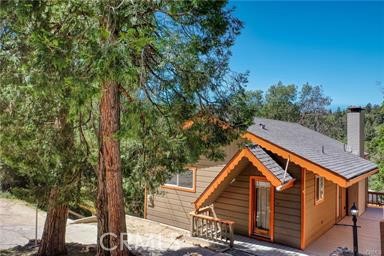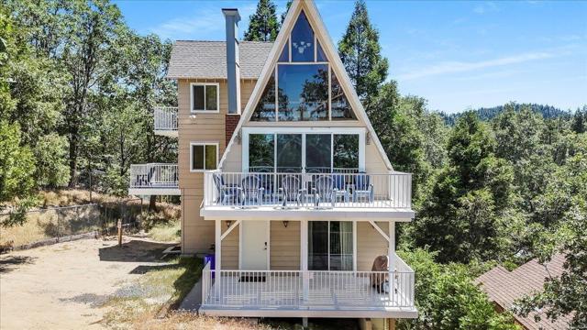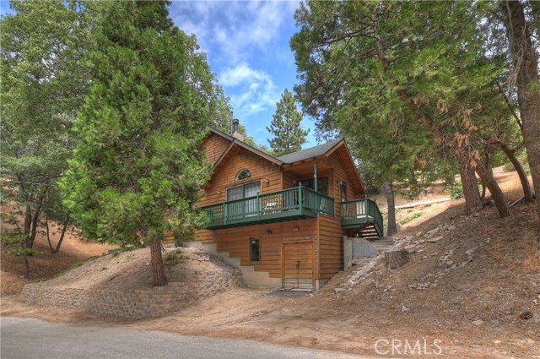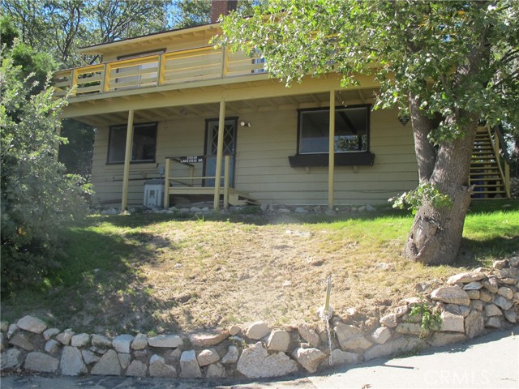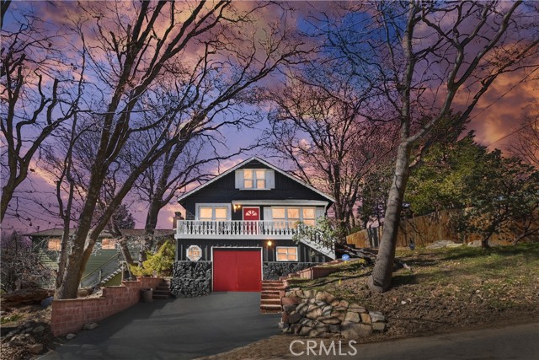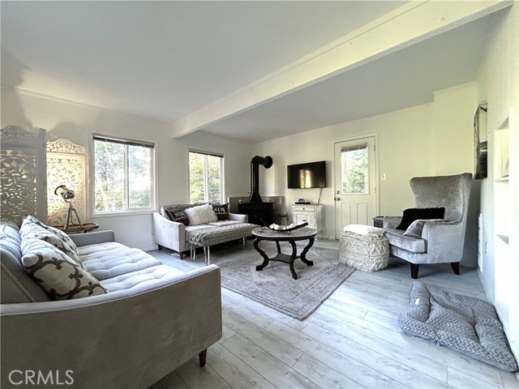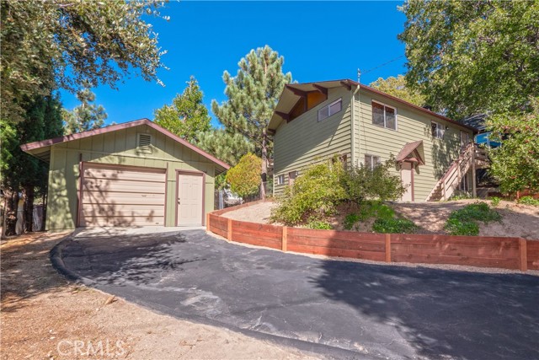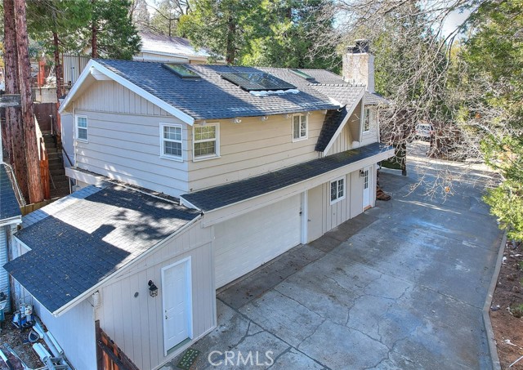206 Ponderosa Drive
Cedar Glen, CA 92321
Sold
Tucked amongst aromatic pines and cedars, this authentic log cabin will have you feeling vacation vibes in an instant. An enclosed entry ensures you're safe from the elements as you enter this adorable home. Cuddle up in front of the stone fireplace to watch your favorite flicks in the living room that showcases vaulted beam ceilings. Retire for the evening in one of three cozy bedrooms. The upstairs bedroom features a loft and the lower level contains two bedrooms, one and a half baths and a laundry closet. The main level also contains a quarter bath. Floors are finished with a combination of luxury vinyl wood and newer carpets. As spring emerges, gather outside on the wraparound deck or in the lower level sitting area perfectly landscaped for entertaining. Built-in wooden benches, natural wood handrails and a low maintenance faux lawn create the perfect hang out space. When your creative side strikes, take your projects into the buildup below, complete with a convenient restroom. Perfectly situated between the Malt Shop and the heart of Cedar Glen and just minutes from the marina and village, this cabin offers the true ambience of mountain serenity. Well-maintained and sold turnkey with most furnishings included, you couldn't find a more charming place to spend time. This is lake living at its best.
PROPERTY INFORMATION
| MLS # | EV23014819 | Lot Size | 6,362 Sq. Ft. |
| HOA Fees | $0/Monthly | Property Type | Single Family Residence |
| Price | $ 485,000
Price Per SqFt: $ 328 |
DOM | 831 Days |
| Address | 206 Ponderosa Drive | Type | Residential |
| City | Cedar Glen | Sq.Ft. | 1,479 Sq. Ft. |
| Postal Code | 92321 | Garage | N/A |
| County | San Bernardino | Year Built | 1983 |
| Bed / Bath | 3 / 2 | Parking | 2 |
| Built In | 1983 | Status | Closed |
| Sold Date | 2023-03-30 |
INTERIOR FEATURES
| Has Laundry | Yes |
| Laundry Information | In Closet, Stackable |
| Has Fireplace | Yes |
| Fireplace Information | Living Room, Masonry |
| Has Appliances | Yes |
| Kitchen Appliances | Gas Oven, Gas Range, Gas Cooktop, Gas Water Heater, Microwave, Refrigerator |
| Kitchen Information | Laminate Counters |
| Has Heating | Yes |
| Heating Information | Central, Fireplace(s), Natural Gas |
| Room Information | Loft |
| Has Cooling | No |
| Cooling Information | None |
| Flooring Information | Carpet, Laminate |
| InteriorFeatures Information | 2 Staircases, Beamed Ceilings, Furnished, High Ceilings, Living Room Balcony |
| Bathroom Information | Bathtub, Shower in Tub |
| Main Level Bedrooms | 0 |
| Main Level Bathrooms | 1 |
EXTERIOR FEATURES
| FoundationDetails | Pillar/Post/Pier |
| Roof | Composition |
| Has Pool | No |
| Pool | None |
| Has Patio | Yes |
| Patio | Deck, Wrap Around |
| Has Fence | Yes |
| Fencing | Chain Link |
WALKSCORE
MAP
MORTGAGE CALCULATOR
- Principal & Interest:
- Property Tax: $517
- Home Insurance:$119
- HOA Fees:$0
- Mortgage Insurance:
PRICE HISTORY
| Date | Event | Price |
| 03/30/2023 | Sold | $475,000 |
| 03/01/2023 | Pending | $485,000 |
| 02/03/2023 | Active Under Contract | $485,000 |
| 01/28/2023 | Listed | $485,000 |

Topfind Realty
REALTOR®
(844)-333-8033
Questions? Contact today.
Interested in buying or selling a home similar to 206 Ponderosa Drive?
Cedar Glen Similar Properties
Listing provided courtesy of ANJEANETTE STAIRS, CAPRE. Based on information from California Regional Multiple Listing Service, Inc. as of #Date#. This information is for your personal, non-commercial use and may not be used for any purpose other than to identify prospective properties you may be interested in purchasing. Display of MLS data is usually deemed reliable but is NOT guaranteed accurate by the MLS. Buyers are responsible for verifying the accuracy of all information and should investigate the data themselves or retain appropriate professionals. Information from sources other than the Listing Agent may have been included in the MLS data. Unless otherwise specified in writing, Broker/Agent has not and will not verify any information obtained from other sources. The Broker/Agent providing the information contained herein may or may not have been the Listing and/or Selling Agent.
