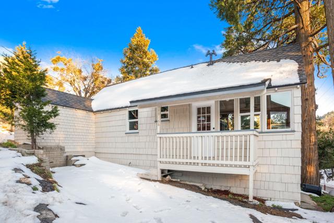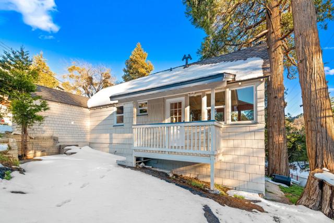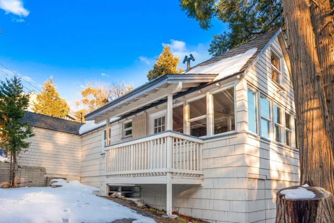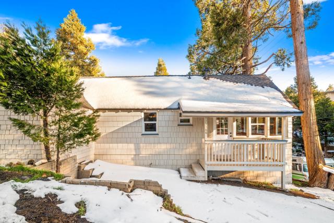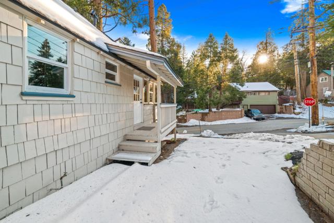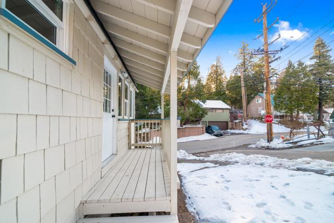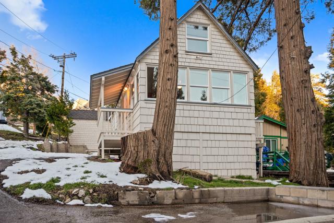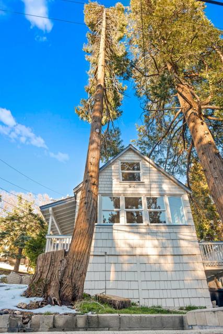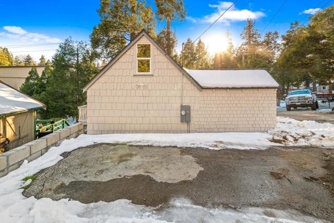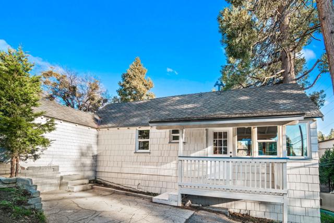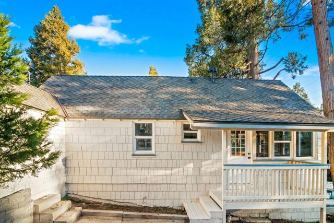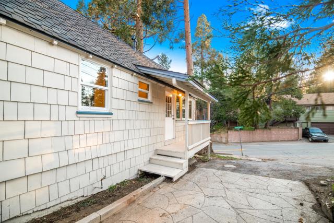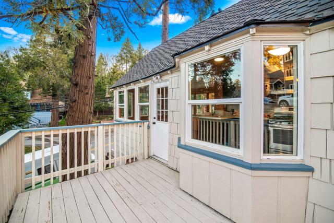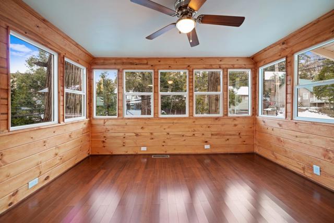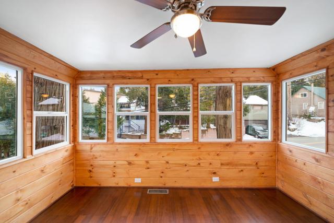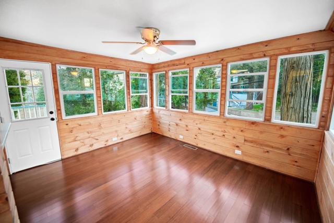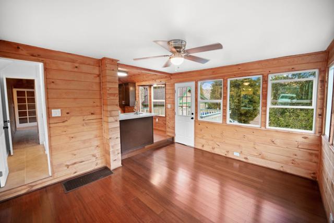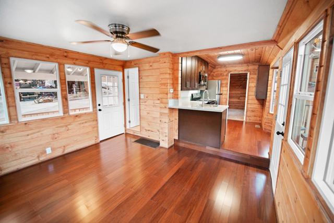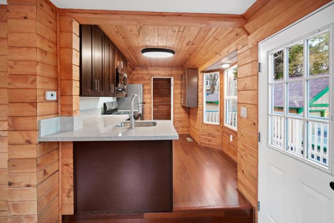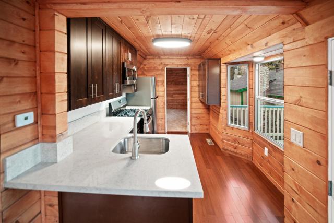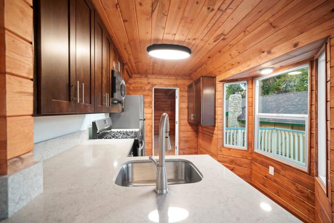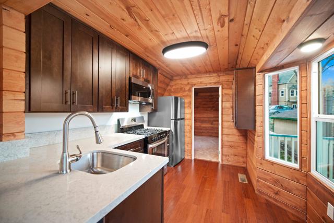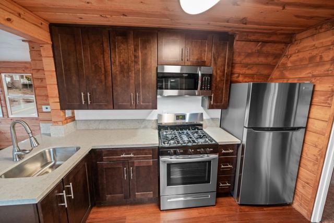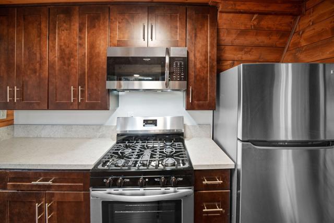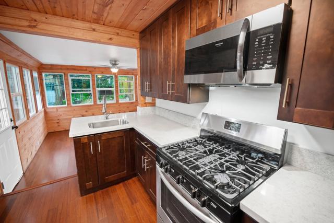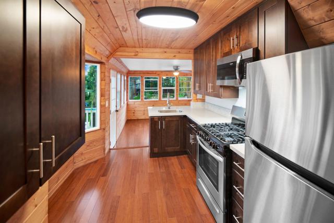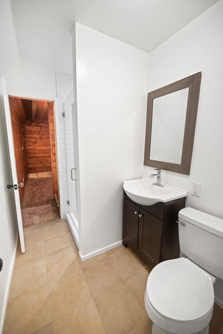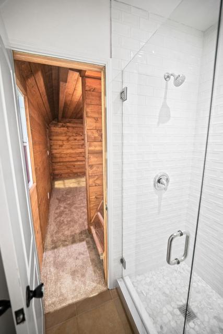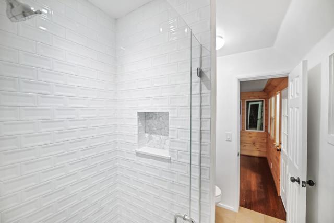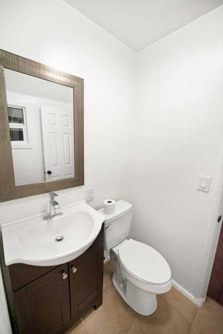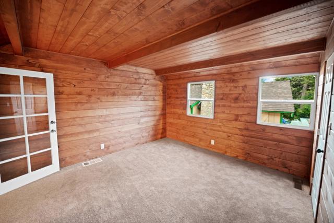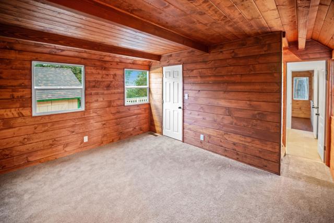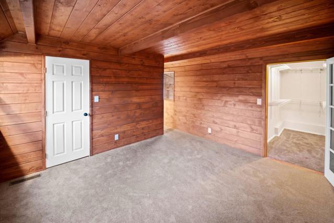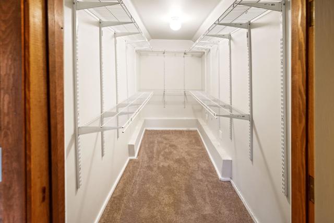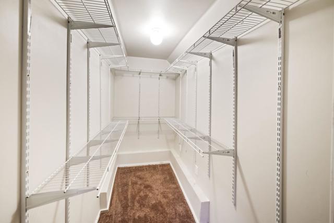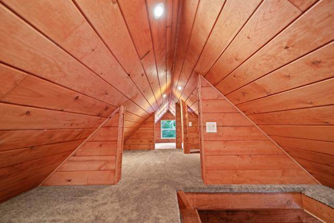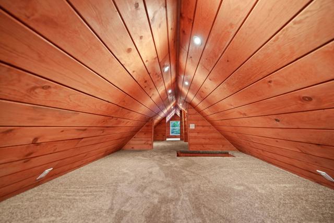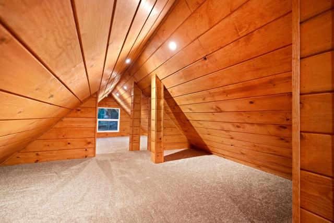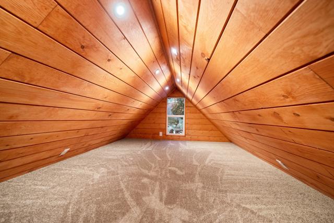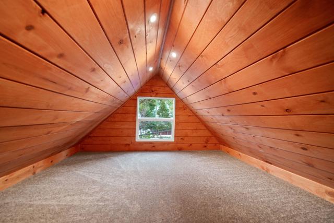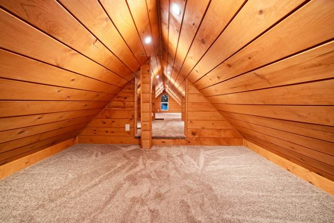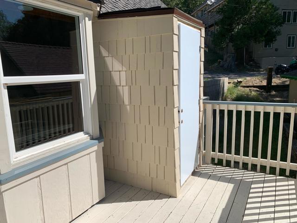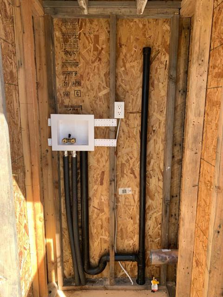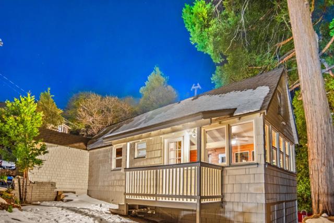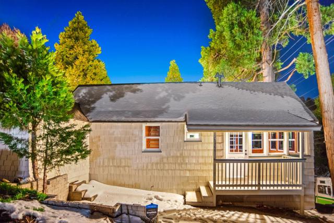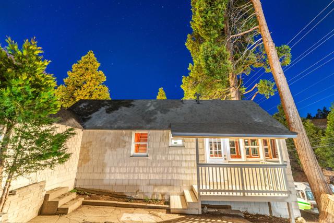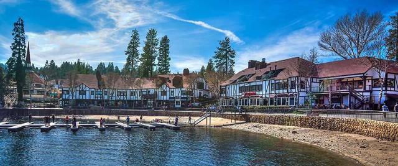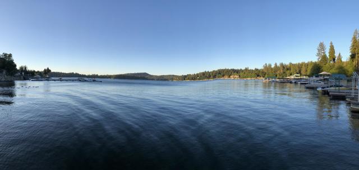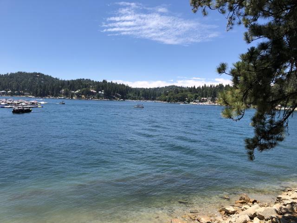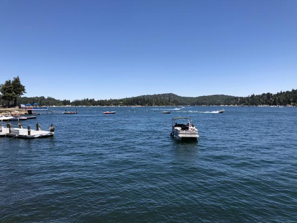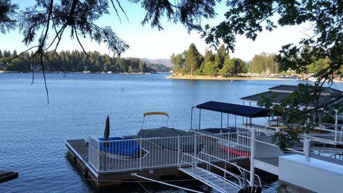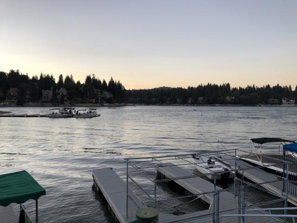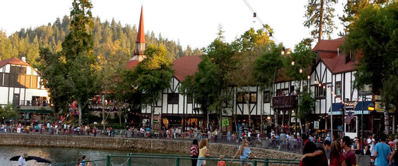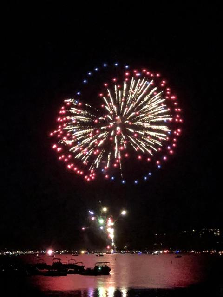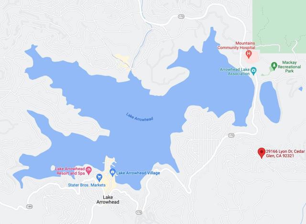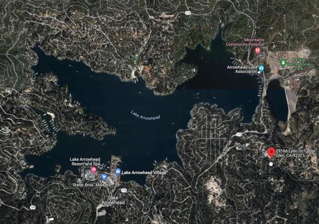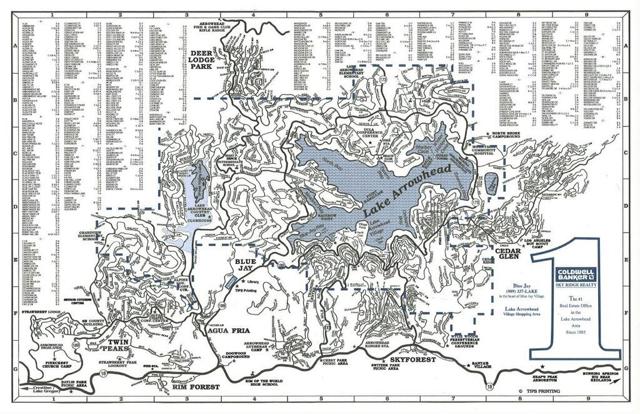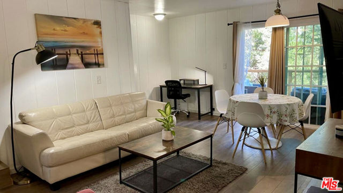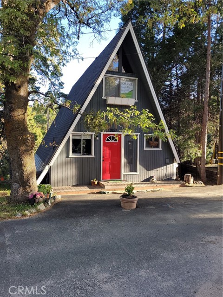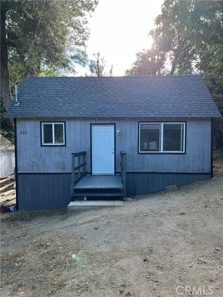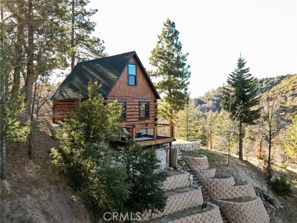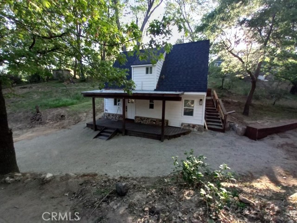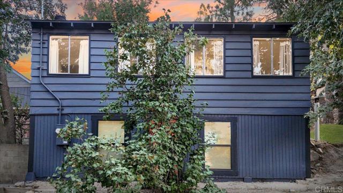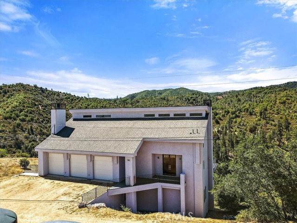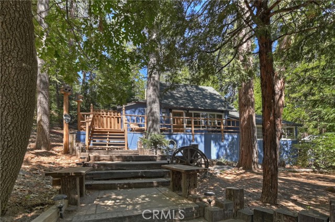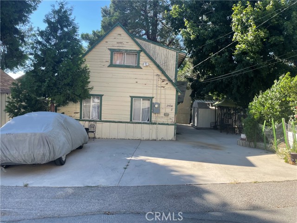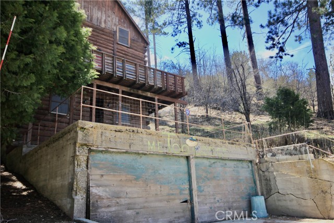29166 Lyon Drive
Cedar Glen, CA 92321
Sold
PRICE REDUCED! Newly Renovated Cabin Nestled in the Charming Community of Cedar Glen, Just Minutes from Lake Arrowhead with Plenty of Parking! One Bedroom, One Bath with Bonus 372 Square Feet Loft with Tons of Space for Kids to Play & Sleeping Space to Utilize! Bringing Total Usable Square Footage To Over 850 SF! Recent Upgrades Include All Brand New: Presidential Shingle Roof, Dual Paned Windows, Stained Wood Panel Walls & Ceilings, Bamboo Floors, Interior + Exterior Doors & Hardware, Interior & Exterior Paint, Laundry Machine Closet with Hookups, Front & Rear Wood Decks, Interior + Exterior Lighting, Ceiling Fans, Plugs + Switches and More! Beautifully Remodeled Kitchen Includes New Stainless-Steel Frigidaire Refrigerator, Stove/Oven & Microwave/Hood, as well as New Shaker Style Soft Close Cabinets, Dove Tailed Drawers, Stainless Steel Hardware, Sink, Faucet & Disposal! New Bathroom Boasts, New Shower Tile + Chrome Hardware, Frameless Glass Door, New Vanity, Faucet, Mirror & Toilet! Cozy Bedroom Includes New Carpet & Walk-In Closet with New Shelving! Great AirBnb, Vacation Rental Income Property Potential! Surrounded By Beautiful Mature Trees, On Easily Accessible Paved Road near Cedar Glen Village Shops + Restaurants, and All City Utilities Connected! NO HOA Dues!
PROPERTY INFORMATION
| MLS # | 219075873DA | Lot Size | 2,664 Sq. Ft. |
| HOA Fees | $0/Monthly | Property Type | Single Family Residence |
| Price | $ 288,000
Price Per SqFt: $ 601 |
DOM | 1270 Days |
| Address | 29166 Lyon Drive | Type | Residential |
| City | Cedar Glen | Sq.Ft. | 479 Sq. Ft. |
| Postal Code | 92321 | Garage | N/A |
| County | San Bernardino | Year Built | 1939 |
| Bed / Bath | 1 / 1 | Parking | 3 |
| Built In | 1939 | Status | Closed |
| Sold Date | 2023-02-21 |
INTERIOR FEATURES
| Has Laundry | Yes |
| Laundry Information | In Closet, Outside |
| Has Fireplace | No |
| Has Appliances | Yes |
| Kitchen Appliances | Disposal, Gas Oven, Gas Range, Microwave, Refrigerator, Gas Water Heater, Range Hood |
| Kitchen Information | Quartz Counters, Remodeled Kitchen |
| Kitchen Area | Breakfast Counter / Bar, Breakfast Nook |
| Has Heating | Yes |
| Heating Information | Central, Floor Furnace, Natural Gas |
| Room Information | Bonus Room, Family Room, Loft, Main Floor Primary Bedroom, Walk-In Closet |
| Flooring Information | Bamboo, Carpet, Tile |
| InteriorFeatures Information | Cathedral Ceiling(s), Recessed Lighting, Storage |
| Has Spa | No |
| WindowFeatures | Double Pane Windows, Low Emissivity Windows, Screens |
| SecuritySafety | Security Lights |
| Bathroom Information | Low Flow Toilet(s), Remodeled, Shower, Tile Counters |
EXTERIOR FEATURES
| Roof | Composition |
| Has Pool | No |
| Has Patio | Yes |
| Patio | Deck, Wood |
| Has Fence | Yes |
| Fencing | Partial, Wood |
WALKSCORE
MAP
MORTGAGE CALCULATOR
- Principal & Interest:
- Property Tax: $307
- Home Insurance:$119
- HOA Fees:$0
- Mortgage Insurance:
PRICE HISTORY
| Date | Event | Price |
| 02/21/2023 | Closed | $288,000 |
| 03/22/2022 | Closed | $298,000 |
| 03/21/2022 | Listed | $348,000 |

Topfind Realty
REALTOR®
(844)-333-8033
Questions? Contact today.
Interested in buying or selling a home similar to 29166 Lyon Drive?
Cedar Glen Similar Properties
Listing provided courtesy of Adam Ahmed, American Pacific Investments. Based on information from California Regional Multiple Listing Service, Inc. as of #Date#. This information is for your personal, non-commercial use and may not be used for any purpose other than to identify prospective properties you may be interested in purchasing. Display of MLS data is usually deemed reliable but is NOT guaranteed accurate by the MLS. Buyers are responsible for verifying the accuracy of all information and should investigate the data themselves or retain appropriate professionals. Information from sources other than the Listing Agent may have been included in the MLS data. Unless otherwise specified in writing, Broker/Agent has not and will not verify any information obtained from other sources. The Broker/Agent providing the information contained herein may or may not have been the Listing and/or Selling Agent.
