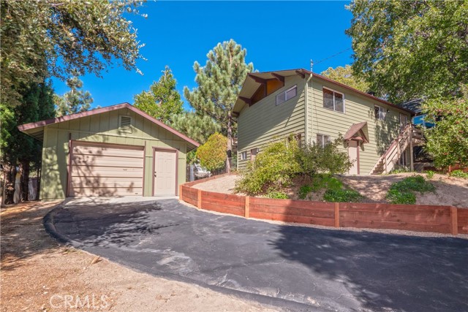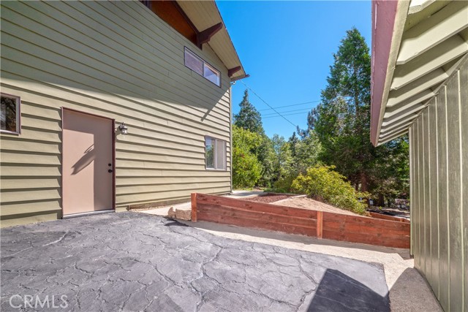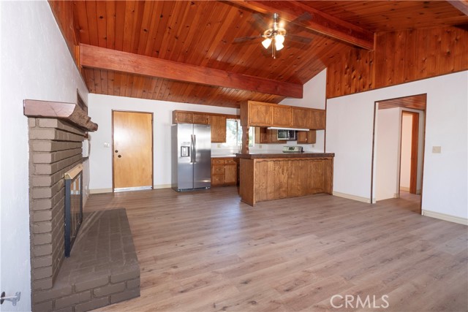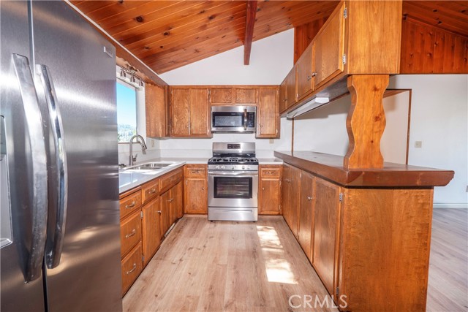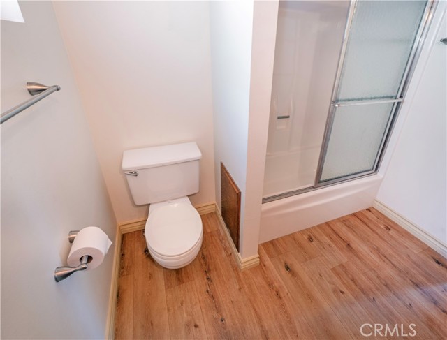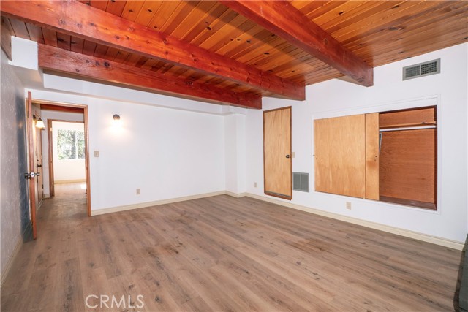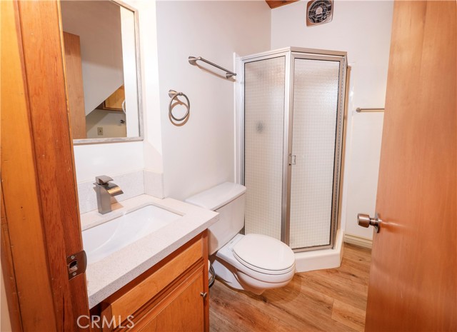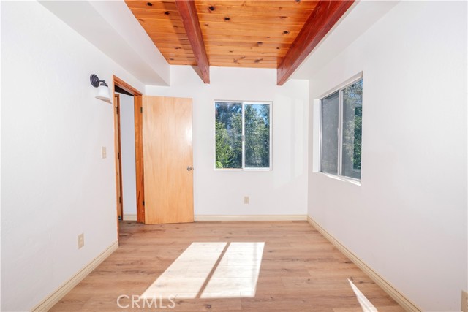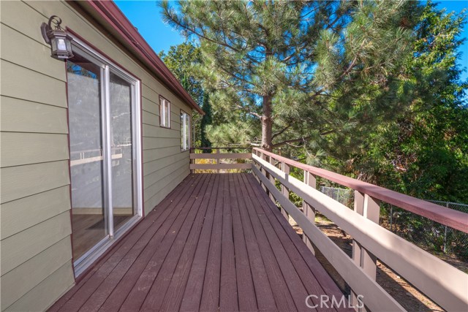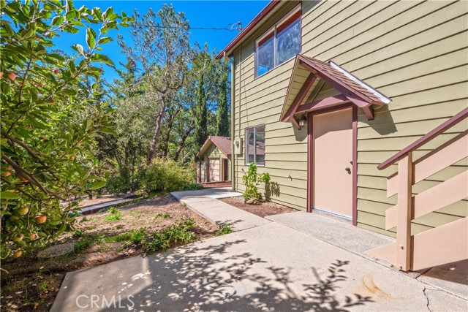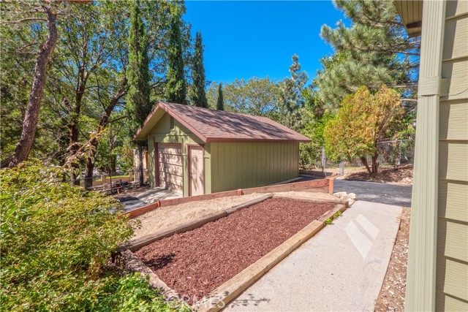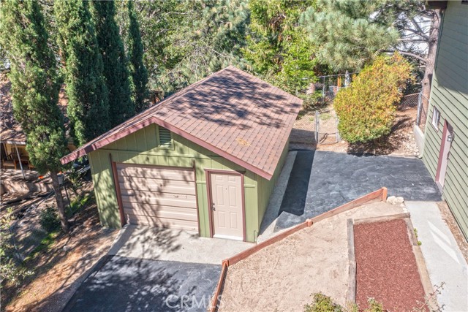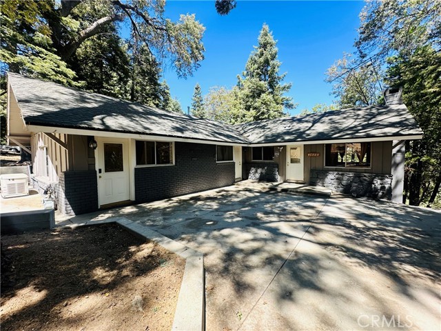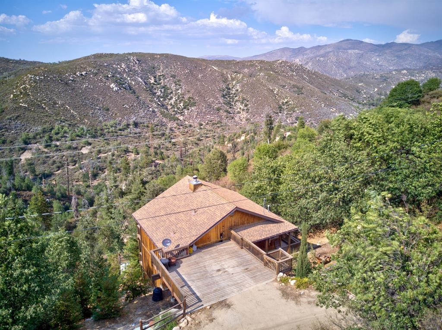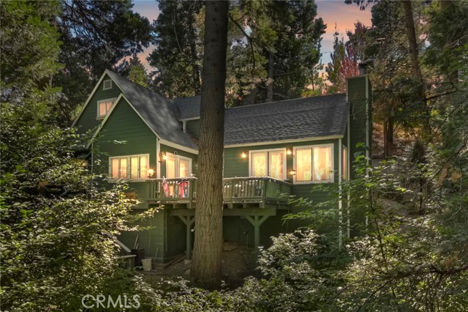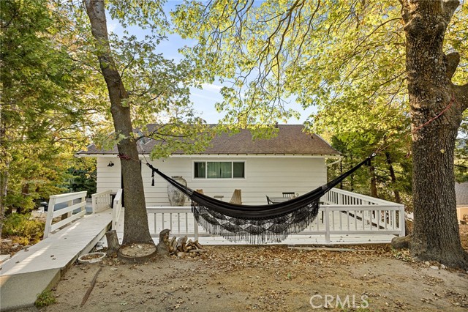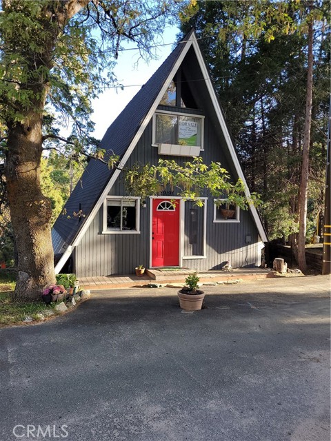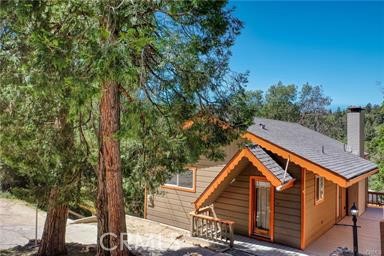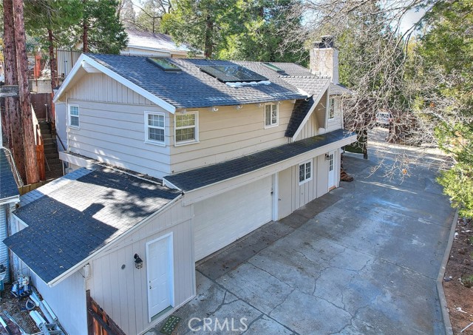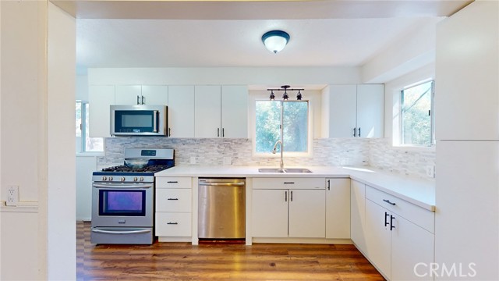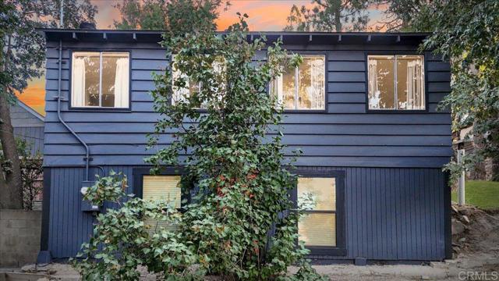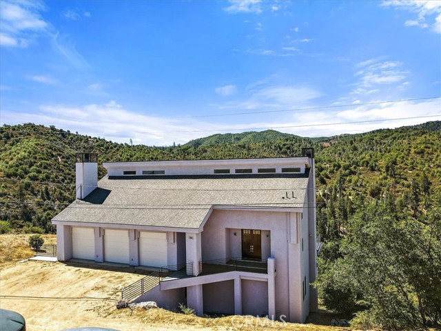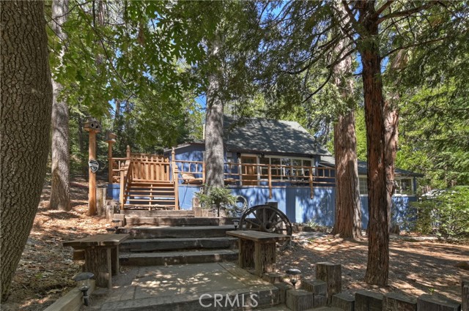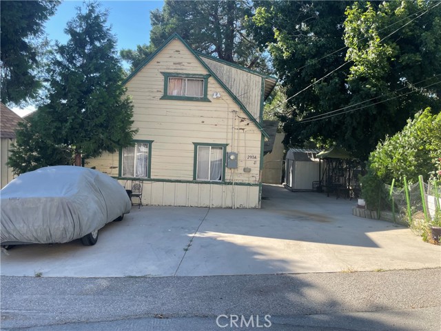29308 Lakeview Drive
Cedar Glen, CA 92321
Sold
Beautiful Remodeled Home in Cedar Glen. Perfect for Full Time Resident or a Second Home. View of the Mountains and Walking Distance to the Lake! Unique Property with Long Curved Driveway and Over-sized Garage. Apple, Plum and Nectarine Fruit Trees! Huge Rear Deck with Plenty Room for Entertaining. Home has been renovated with fresh paint inside and out. All flooring is water resistant luxury vinyl plank. Kitchen has new Stainless Steel Appliances, Quartz Countertops and Sink & Faucet. Bathrooms have been renovated with new Quartz Countertops and refinished epoxy shower and tub. Four Bedrooms, but largest could be used as Family Room with Fireplace. Also has Inside Laundry Area and large Utility Room for Extra Storage! Close to Hiking Trails, great Restaurants nearby, Shopping at Lake Arrowhead Village, Fun Times at Sky Park and Snow Valley. This home is priced right and ready to Move In! *** Check Out the Photos and Virtual Tour! ***
PROPERTY INFORMATION
| MLS # | IV23181115 | Lot Size | 8,190 Sq. Ft. |
| HOA Fees | $0/Monthly | Property Type | Single Family Residence |
| Price | $ 415,000
Price Per SqFt: $ 265 |
DOM | 660 Days |
| Address | 29308 Lakeview Drive | Type | Residential |
| City | Cedar Glen | Sq.Ft. | 1,568 Sq. Ft. |
| Postal Code | 92321 | Garage | 2 |
| County | San Bernardino | Year Built | 1969 |
| Bed / Bath | 4 / 2 | Parking | 7 |
| Built In | 1969 | Status | Closed |
| Sold Date | 2023-12-28 |
INTERIOR FEATURES
| Has Laundry | Yes |
| Laundry Information | Gas & Electric Dryer Hookup, Inside, Washer Hookup |
| Has Fireplace | Yes |
| Fireplace Information | Living Room, Primary Bedroom, Gas, Gas Starter |
| Has Appliances | Yes |
| Kitchen Appliances | Free-Standing Range, Disposal, Gas Oven, Gas Range, Gas Water Heater, Microwave, Refrigerator |
| Kitchen Information | Quartz Counters |
| Kitchen Area | Breakfast Counter / Bar |
| Has Heating | Yes |
| Heating Information | Central, Forced Air, Natural Gas |
| Room Information | Kitchen, Living Room, Main Floor Bedroom, Utility Room |
| Has Cooling | Yes |
| Cooling Information | Wall/Window Unit(s) |
| Flooring Information | Vinyl |
| InteriorFeatures Information | Balcony, Beamed Ceilings, Ceiling Fan(s), Living Room Deck Attached, Quartz Counters |
| EntryLocation | Ground Level |
| Entry Level | 1 |
| Has Spa | No |
| SpaDescription | None |
| SecuritySafety | Carbon Monoxide Detector(s), Smoke Detector(s) |
| Bathroom Information | Bathtub, Shower, Shower in Tub, Exhaust fan(s), Main Floor Full Bath, Quartz Counters |
| Main Level Bedrooms | 2 |
| Main Level Bathrooms | 1 |
EXTERIOR FEATURES
| Roof | Composition |
| Has Pool | No |
| Pool | None |
| Has Patio | Yes |
| Patio | Deck, Wood |
| Has Fence | Yes |
| Fencing | Chain Link, See Remarks |
WALKSCORE
MAP
MORTGAGE CALCULATOR
- Principal & Interest:
- Property Tax: $443
- Home Insurance:$119
- HOA Fees:$0
- Mortgage Insurance:
PRICE HISTORY
| Date | Event | Price |
| 12/28/2023 | Sold | $415,000 |
| 12/18/2023 | Pending | $415,000 |
| 11/10/2023 | Price Change | $415,000 (-3.26%) |
| 10/19/2023 | Price Change | $429,000 (-4.45%) |
| 09/30/2023 | Sold | $429,000 |

Topfind Realty
REALTOR®
(844)-333-8033
Questions? Contact today.
Interested in buying or selling a home similar to 29308 Lakeview Drive?
Cedar Glen Similar Properties
Listing provided courtesy of DONALD CLARKE, The Virtual Realty Group. Based on information from California Regional Multiple Listing Service, Inc. as of #Date#. This information is for your personal, non-commercial use and may not be used for any purpose other than to identify prospective properties you may be interested in purchasing. Display of MLS data is usually deemed reliable but is NOT guaranteed accurate by the MLS. Buyers are responsible for verifying the accuracy of all information and should investigate the data themselves or retain appropriate professionals. Information from sources other than the Listing Agent may have been included in the MLS data. Unless otherwise specified in writing, Broker/Agent has not and will not verify any information obtained from other sources. The Broker/Agent providing the information contained herein may or may not have been the Listing and/or Selling Agent.
