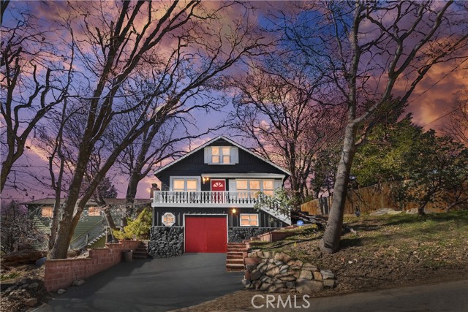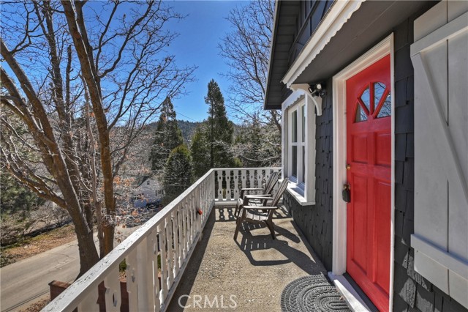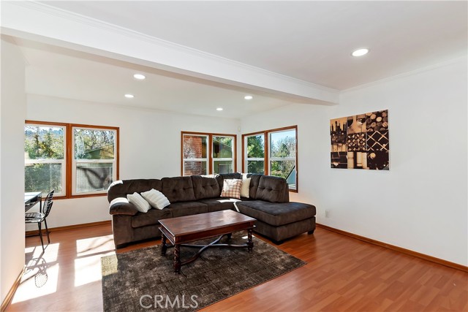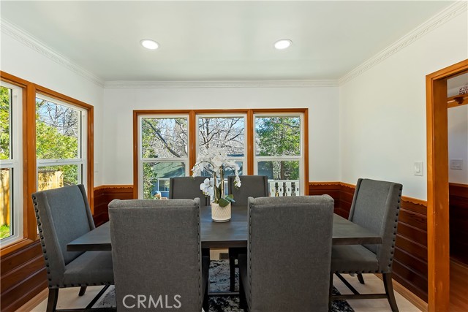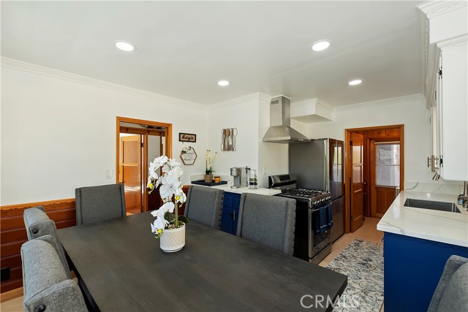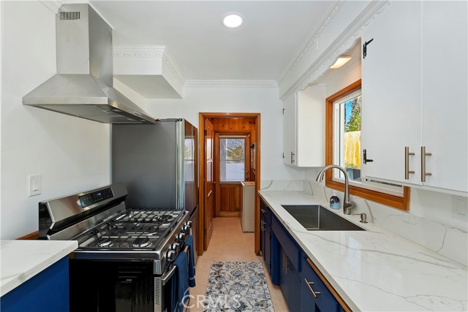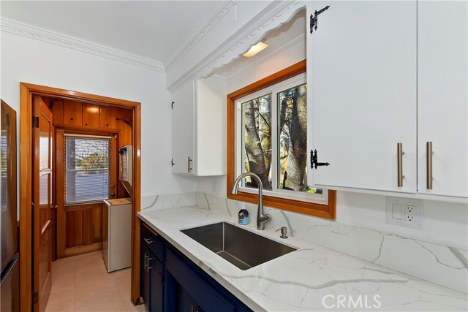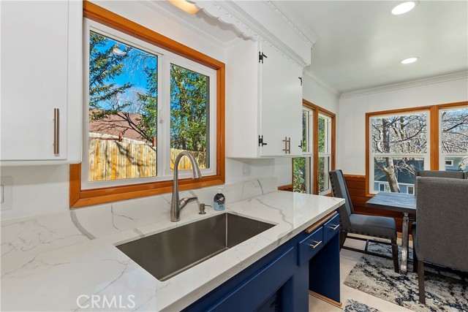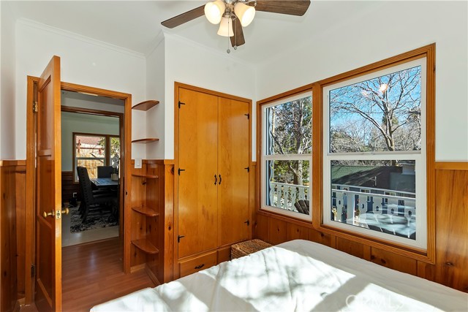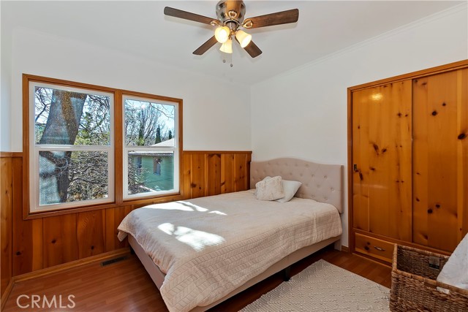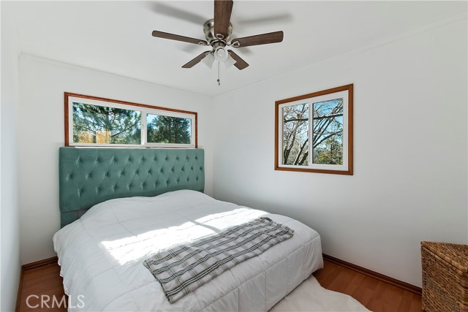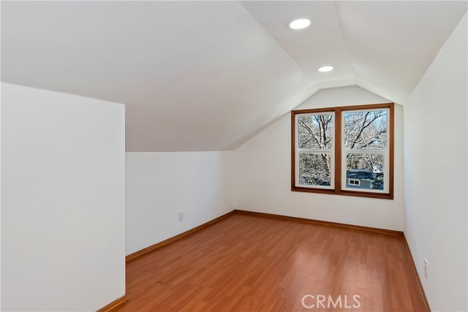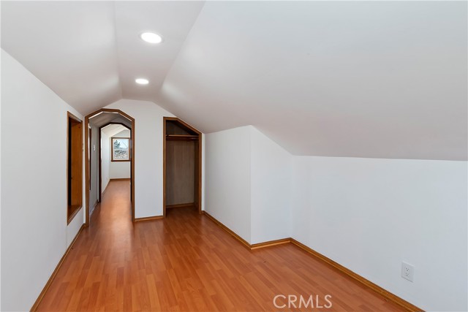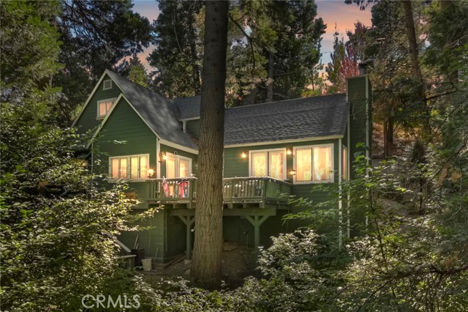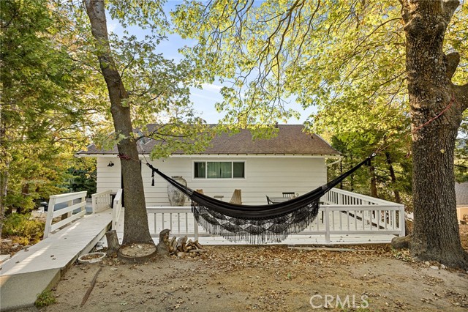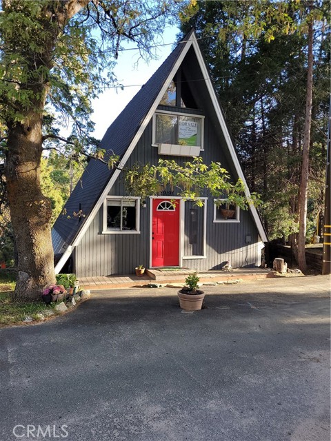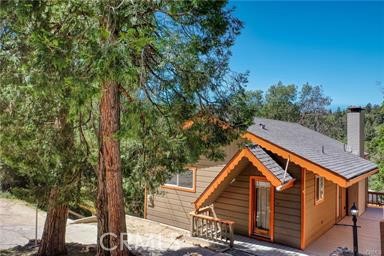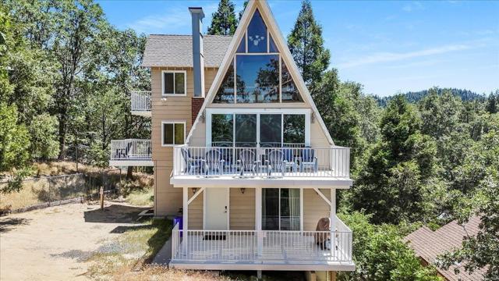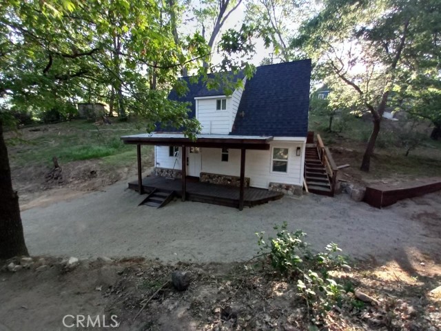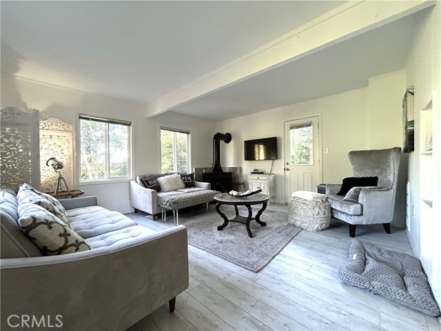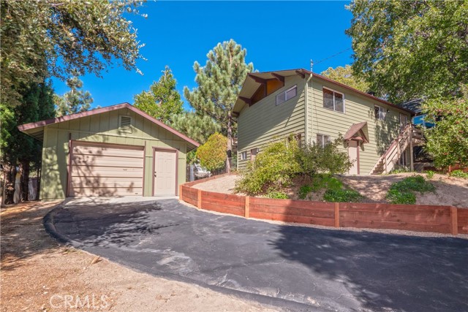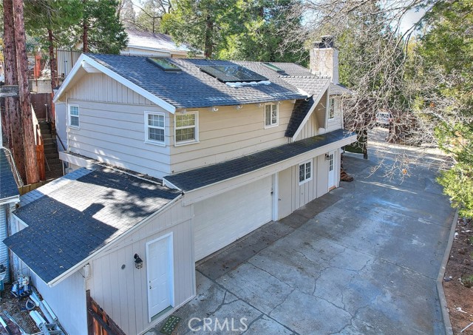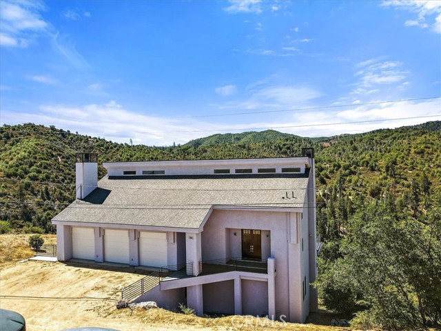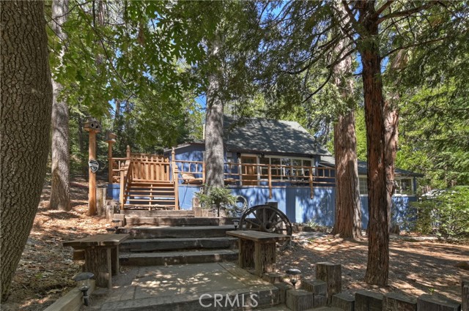29316 Lake View Drive
Cedar Glen, CA 92321
Sold
29316 Lake View Drive
Cedar Glen, CA 92321
Sold
This little getaway has the Wow factor! The minute you drive up you'll notice the bold color exterior which gives it a Pop and it doesn't stop on the outside! Owner has taken care in restoring this 1930's cabin and giving it a modern flair. Light & Bright main level features updated kitchen with new appliances & flooring. Just adjacent is a laundry room w/new tankless water heater. The main floor also features 3 bedrooms, spacious living area with a cozy fireplace and 1 and a half baths. Access out to a large fenced rear yard and patio area with beautiful gazebo! Upstairs is a large loft room that can be used as 2 separate sleeping areas. Lowest level is an extra deep 1 car garage. Not sure it will fit your SUV but definitely would make a great workshop area or extra storage space! There is even a dropdown stairway from the kitchen into the garage space! This house has been redone from top to bottom & could even go furnished for the right price. Great setting on a nearly level lot with lots of beautiful oak trees. Just a quick hop to the Malt Shop and to the town of Cedar Glen! Located on a paved & maintained road makes year round access easy. You must come and see it to appreciate all it has to offer.
PROPERTY INFORMATION
| MLS # | EV24113784 | Lot Size | 4,115 Sq. Ft. |
| HOA Fees | $0/Monthly | Property Type | Single Family Residence |
| Price | $ 439,000
Price Per SqFt: $ 316 |
DOM | 445 Days |
| Address | 29316 Lake View Drive | Type | Residential |
| City | Cedar Glen | Sq.Ft. | 1,390 Sq. Ft. |
| Postal Code | 92321 | Garage | 1 |
| County | San Bernardino | Year Built | 1938 |
| Bed / Bath | 4 / 1.5 | Parking | 1 |
| Built In | 1938 | Status | Closed |
| Sold Date | 2024-09-10 |
INTERIOR FEATURES
| Has Laundry | Yes |
| Laundry Information | Individual Room, Inside, Stackable |
| Has Fireplace | Yes |
| Fireplace Information | Living Room, Wood Burning |
| Has Appliances | Yes |
| Kitchen Appliances | Gas Range, Refrigerator, Tankless Water Heater |
| Kitchen Information | Quartz Counters |
| Kitchen Area | Area, In Kitchen |
| Has Heating | Yes |
| Heating Information | Forced Air, Natural Gas |
| Room Information | Kitchen, Laundry, Living Room, Main Floor Bedroom, Main Floor Primary Bedroom |
| Has Cooling | No |
| Cooling Information | None |
| Flooring Information | Laminate |
| EntryLocation | 1 |
| Entry Level | 1 |
| WindowFeatures | Double Pane Windows |
| Main Level Bedrooms | 2 |
| Main Level Bathrooms | 2 |
EXTERIOR FEATURES
| Roof | Composition |
| Has Pool | No |
| Pool | None |
| Has Patio | Yes |
| Patio | Concrete, Patio |
| Has Fence | Yes |
| Fencing | Chain Link |
WALKSCORE
MAP
MORTGAGE CALCULATOR
- Principal & Interest:
- Property Tax: $468
- Home Insurance:$119
- HOA Fees:$0
- Mortgage Insurance:
PRICE HISTORY
| Date | Event | Price |
| 09/10/2024 | Sold | $439,000 |
| 07/12/2024 | Pending | $439,000 |
| 07/08/2024 | Price Change (Relisted) | $439,000 (-2.23%) |
| 06/16/2024 | Pending | $449,000 |
| 06/04/2024 | Listed | $449,000 |

Topfind Realty
REALTOR®
(844)-333-8033
Questions? Contact today.
Interested in buying or selling a home similar to 29316 Lake View Drive?
Cedar Glen Similar Properties
Listing provided courtesy of MICHELLE HUTTON, COLDWELL BANKER SKY RIDGE REALTY. Based on information from California Regional Multiple Listing Service, Inc. as of #Date#. This information is for your personal, non-commercial use and may not be used for any purpose other than to identify prospective properties you may be interested in purchasing. Display of MLS data is usually deemed reliable but is NOT guaranteed accurate by the MLS. Buyers are responsible for verifying the accuracy of all information and should investigate the data themselves or retain appropriate professionals. Information from sources other than the Listing Agent may have been included in the MLS data. Unless otherwise specified in writing, Broker/Agent has not and will not verify any information obtained from other sources. The Broker/Agent providing the information contained herein may or may not have been the Listing and/or Selling Agent.
