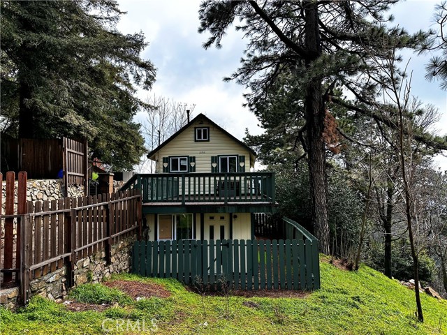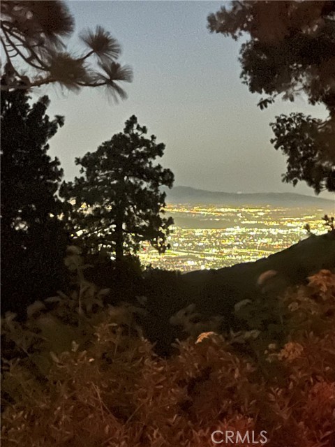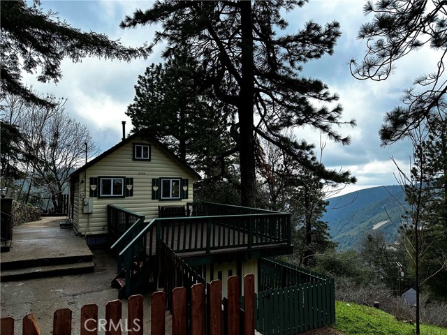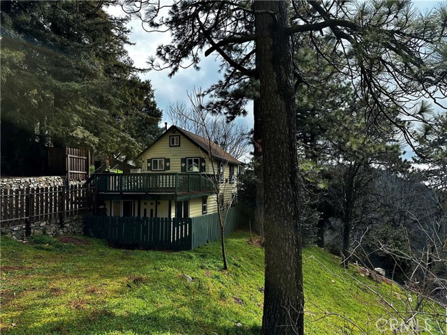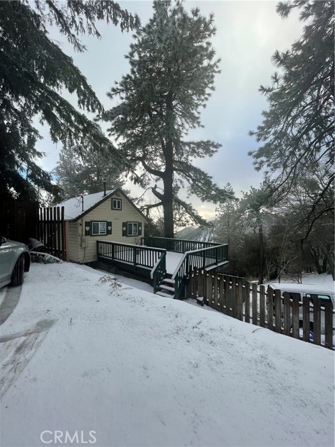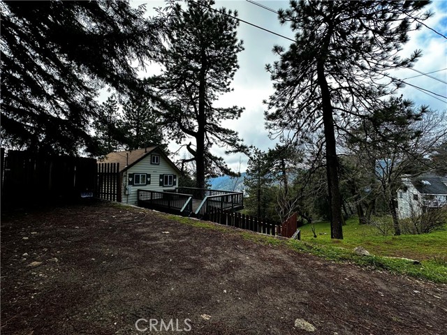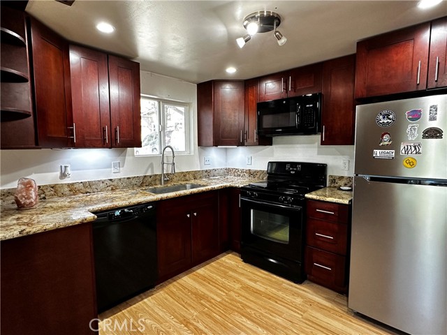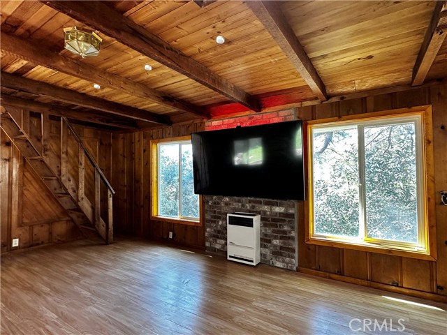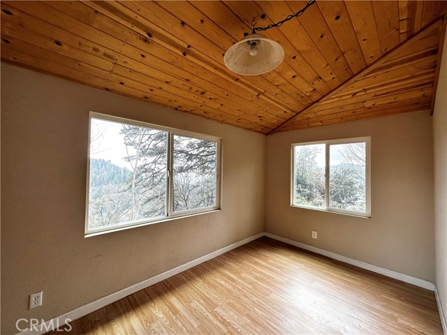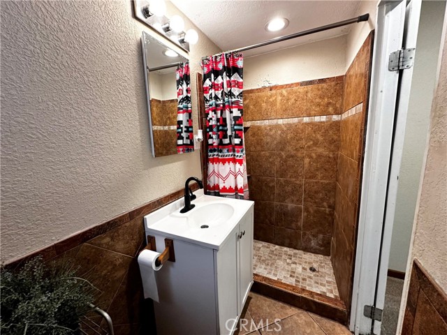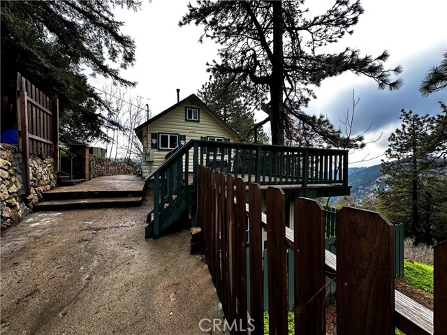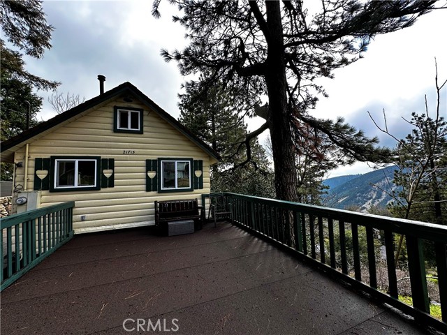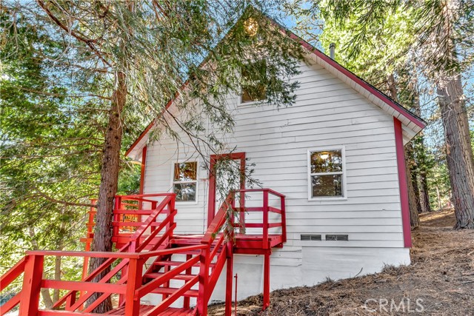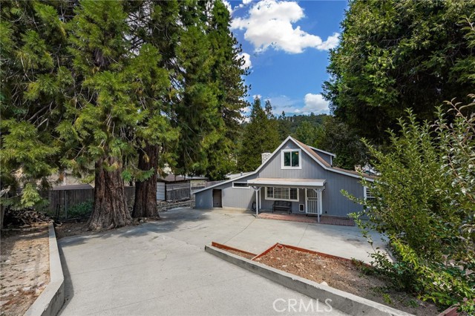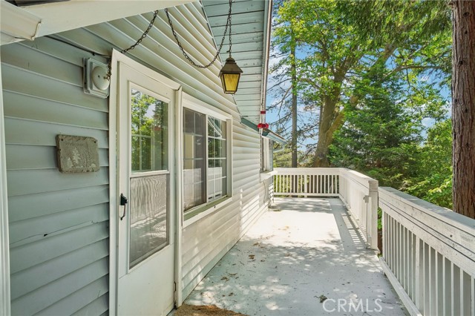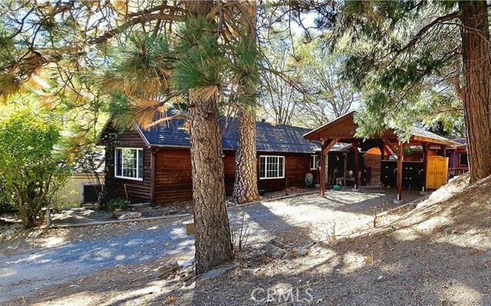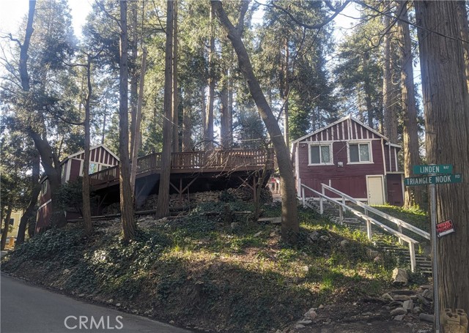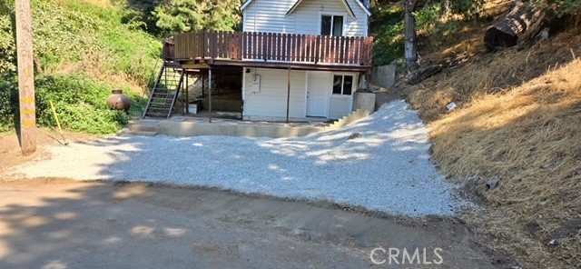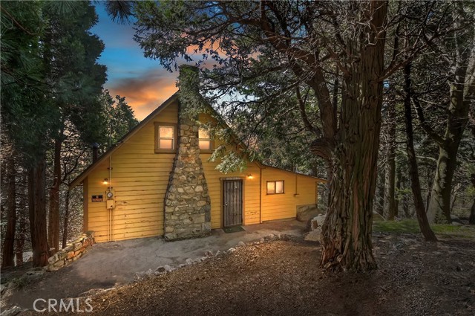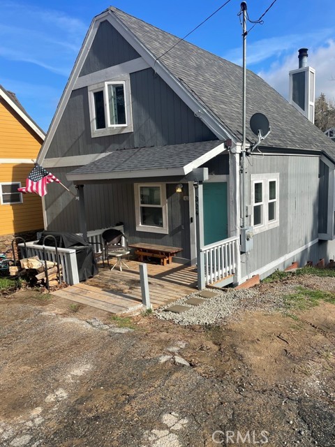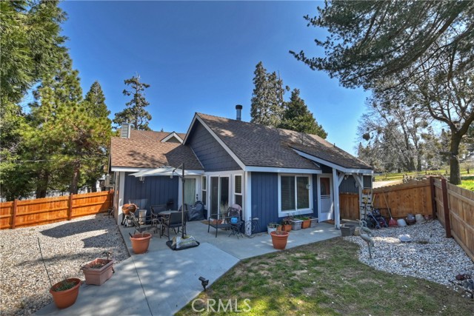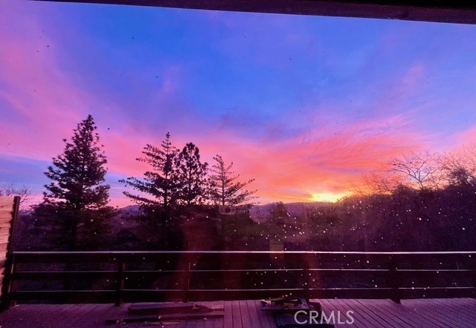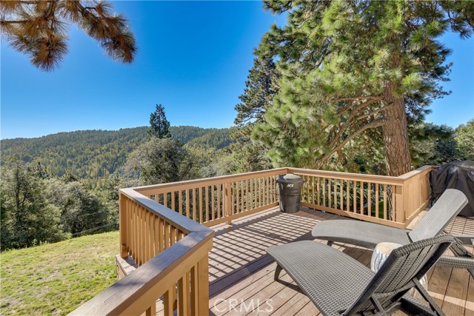21715 Vista Road
Cedarpines Park, CA 92322
Sold
21715 Vista Road
Cedarpines Park, CA 92322
Sold
WOW!!! Panoramic views everywhere you look! Charming mountain log cabin built in 1935 on over a quarter of an acre in the beautiful Cedar Pines Park area with the most SPECTACULAR VIEWS! This entry level cabin has parking on the bottom floor as well as on the middle (main) floor for dual entry into the home and room for several cars/RV parking, as well as plenty of room for the pups to enjoy the bountiful yard space. As you walk into the main floor of the home, you enter into the open living room with kitchen where you can enjoy the beautiful 'Vista' from the picturesque windows. Kitchen includes ample storage, granite countertops, LED lighting and matching black appliances. One bedroom is located on the main floor and the lower level has a separate entry with two bedrooms and a tiled shower bathroom as well as a separate laundry closet located outside of the bedrooms. Don't forget the large loft that can offer so many opportunities that is the size of the lower living area. A large patio area as well as an additional large deck is where you can have summer barbecues with friends and family, spend quiet mornings admiring the beauty around you or watch the evening sunsets with a glass of wine. You will have to simply pinch yourself once you see this adorable dream mountain cabin!
PROPERTY INFORMATION
| MLS # | EV24044385 | Lot Size | 11,700 Sq. Ft. |
| HOA Fees | $0/Monthly | Property Type | Single Family Residence |
| Price | $ 349,000
Price Per SqFt: $ 278 |
DOM | 536 Days |
| Address | 21715 Vista Road | Type | Residential |
| City | Cedarpines Park | Sq.Ft. | 1,256 Sq. Ft. |
| Postal Code | 92322 | Garage | N/A |
| County | San Bernardino | Year Built | 1935 |
| Bed / Bath | 3 / 1 | Parking | 4 |
| Built In | 1935 | Status | Closed |
| Sold Date | 2024-04-18 |
INTERIOR FEATURES
| Has Laundry | Yes |
| Laundry Information | Dryer Included, Inside, Washer Included |
| Has Fireplace | No |
| Fireplace Information | None |
| Has Appliances | Yes |
| Kitchen Appliances | Dishwasher, Gas Oven, Microwave, Refrigerator |
| Kitchen Information | Granite Counters, Kitchen Open to Family Room |
| Kitchen Area | In Living Room |
| Has Heating | Yes |
| Heating Information | Wall Furnace |
| Room Information | Laundry, Loft, Main Floor Bedroom |
| Has Cooling | No |
| Cooling Information | None |
| Flooring Information | Laminate |
| InteriorFeatures Information | 2 Staircases, Open Floorplan |
| EntryLocation | Living Room |
| Entry Level | 2 |
| Has Spa | No |
| SpaDescription | None |
| Bathroom Information | Shower, Walk-in shower |
| Main Level Bedrooms | 1 |
| Main Level Bathrooms | 0 |
EXTERIOR FEATURES
| Roof | Shingle |
| Has Pool | No |
| Pool | None |
| Has Patio | Yes |
| Patio | Patio Open, Front Porch |
| Has Fence | Yes |
| Fencing | Wood |
WALKSCORE
MAP
MORTGAGE CALCULATOR
- Principal & Interest:
- Property Tax: $372
- Home Insurance:$119
- HOA Fees:$0
- Mortgage Insurance:
PRICE HISTORY
| Date | Event | Price |
| 04/18/2024 | Sold | $345,000 |
| 03/26/2024 | Active Under Contract | $349,000 |
| 03/06/2024 | Listed | $349,000 |

Topfind Realty
REALTOR®
(844)-333-8033
Questions? Contact today.
Interested in buying or selling a home similar to 21715 Vista Road?
Cedarpines Park Similar Properties
Listing provided courtesy of ANDREA REIS, ARROWHEAD PREMIER PROPERTIES. Based on information from California Regional Multiple Listing Service, Inc. as of #Date#. This information is for your personal, non-commercial use and may not be used for any purpose other than to identify prospective properties you may be interested in purchasing. Display of MLS data is usually deemed reliable but is NOT guaranteed accurate by the MLS. Buyers are responsible for verifying the accuracy of all information and should investigate the data themselves or retain appropriate professionals. Information from sources other than the Listing Agent may have been included in the MLS data. Unless otherwise specified in writing, Broker/Agent has not and will not verify any information obtained from other sources. The Broker/Agent providing the information contained herein may or may not have been the Listing and/or Selling Agent.
