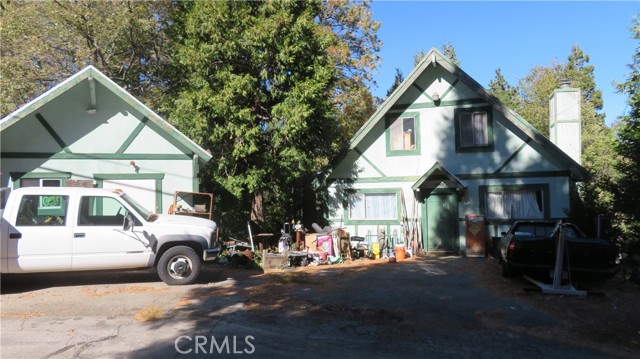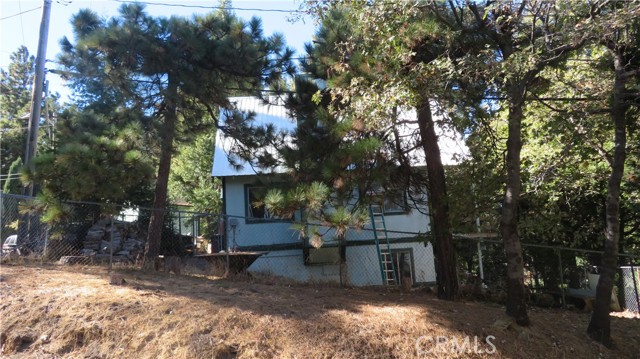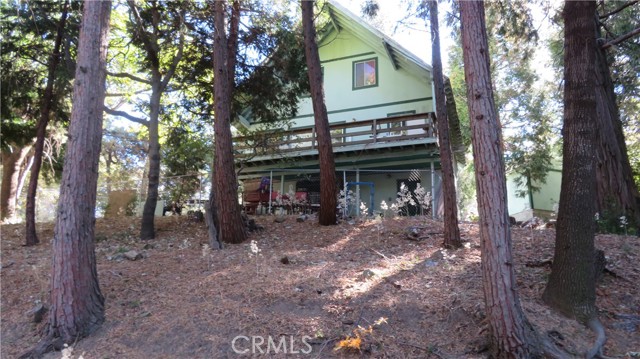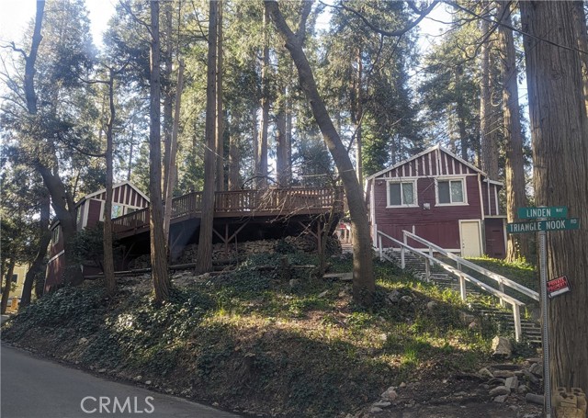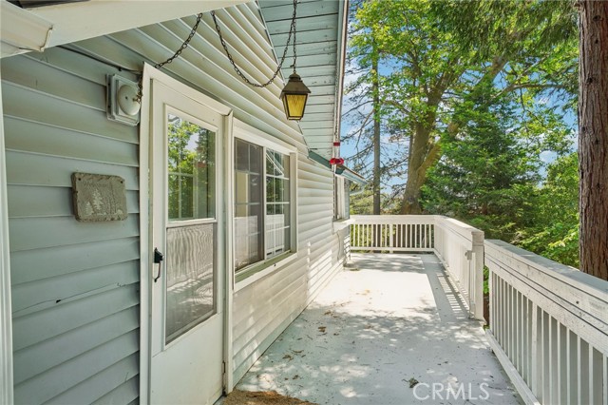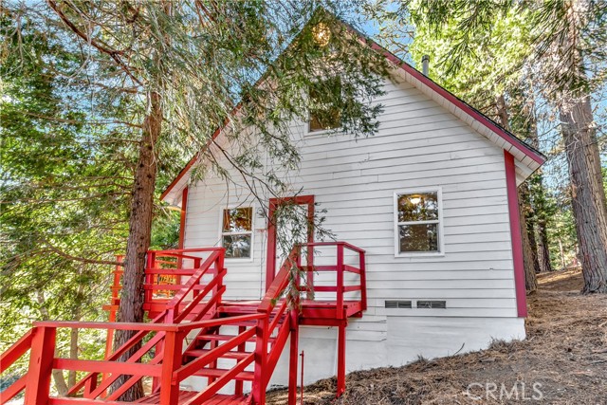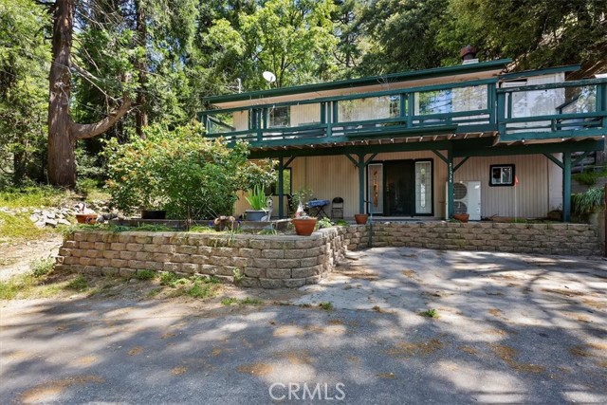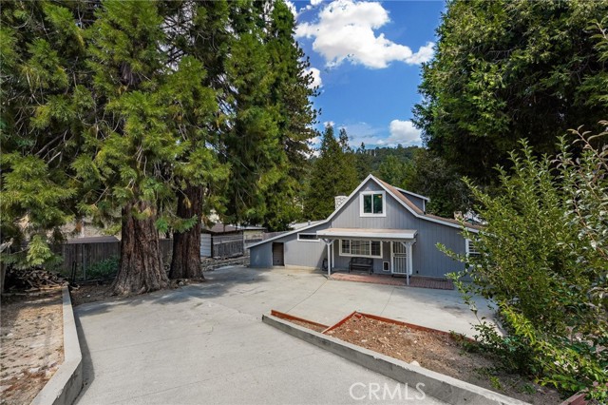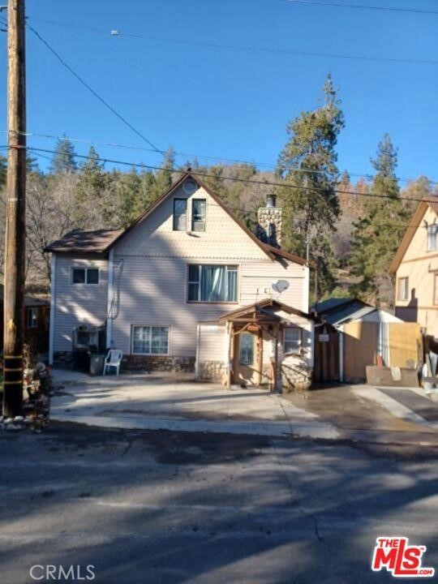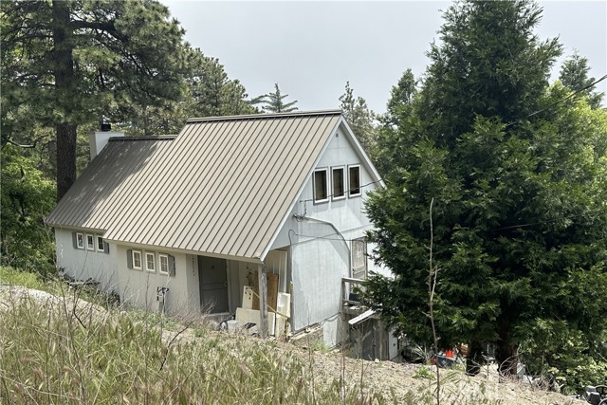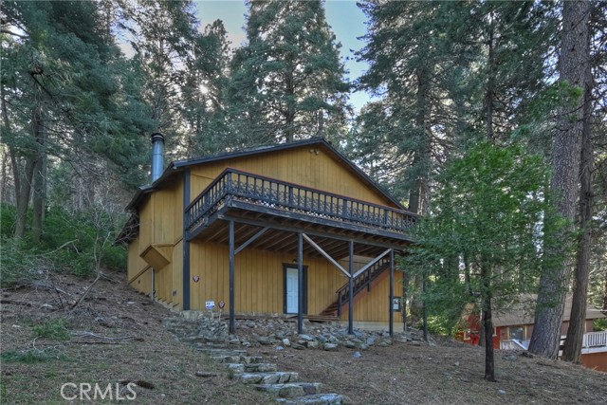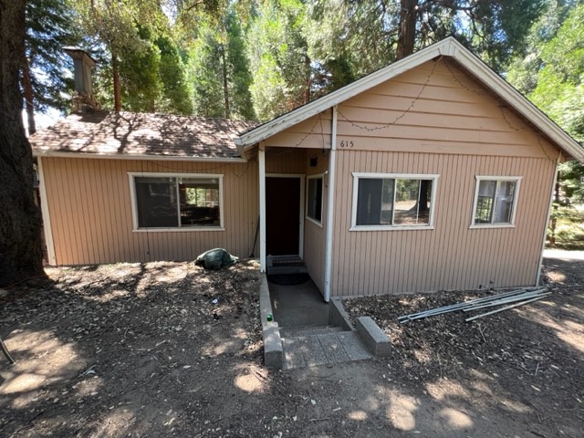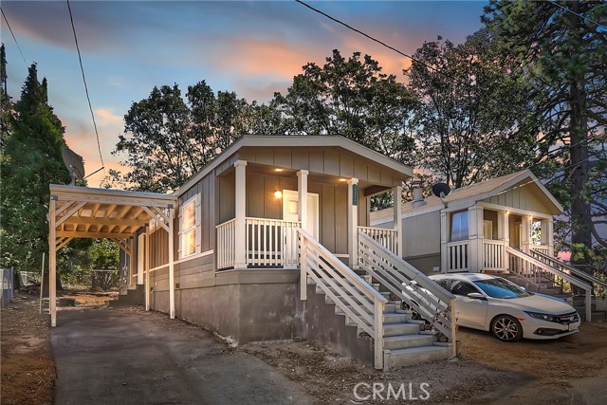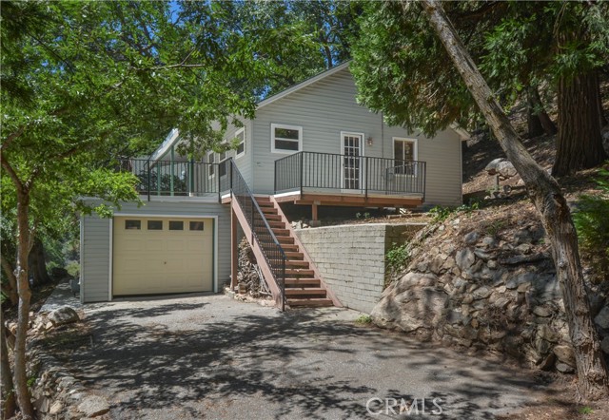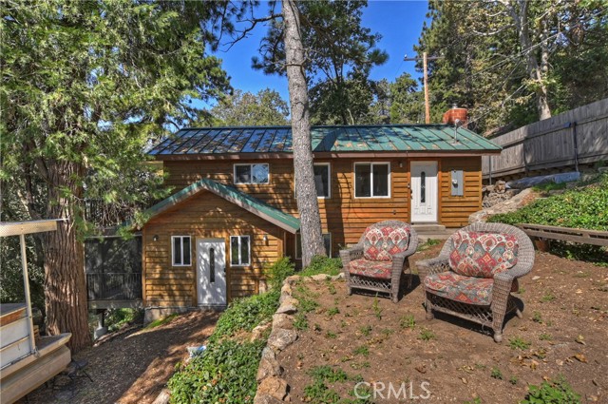22266 Crest Lane
Cedarpines Park, CA 92322
This home has two stories with three bedrooms and two bathrooms. The first floor has a living room with a fireplace, a kitchen, eating area, one bedroom, and a full bathroom. The second floor has two bedrooms and a half bathroom, Jack and Jill style. The home also has a heated basement with washer and dryer. According to the 4th. generation owner, the home was built in 1971, not 1953 as stated in the tax records. The home needs work, mostly cosmetic. The lot is 12,000 square feet and has plenty of room to grow. There is 2 story cabin that was built in the late 1930s. 1 bedroom and 3/4 bath. The cabin has structural damage and would need to be brought up to code to be habitable. There is a motorcycle garage/workshop, attic, and basement with tons of storage. Parking for 3 cars, room to build a garage, too! Road is maintained by the county. Sold as is, Seller will not do repairs.
PROPERTY INFORMATION
| MLS # | IG24226151 | Lot Size | 12,000 Sq. Ft. |
| HOA Fees | $0/Monthly | Property Type | Single Family Residence |
| Price | $ 280,000
Price Per SqFt: $ 218 |
DOM | 281 Days |
| Address | 22266 Crest Lane | Type | Residential |
| City | Cedarpines Park | Sq.Ft. | 1,285 Sq. Ft. |
| Postal Code | 92322 | Garage | N/A |
| County | San Bernardino | Year Built | 1953 |
| Bed / Bath | 3 / 1.5 | Parking | N/A |
| Built In | 1953 | Status | Active |
INTERIOR FEATURES
| Has Laundry | Yes |
| Laundry Information | Gas Dryer Hookup, See Remarks, Washer Hookup |
| Has Fireplace | Yes |
| Fireplace Information | Living Room, Wood Burning |
| Has Appliances | Yes |
| Kitchen Appliances | Gas Oven, Gas Cooktop, Gas Water Heater, Water Heater |
| Kitchen Information | Pots & Pan Drawers, Tile Counters |
| Kitchen Area | Area |
| Has Heating | Yes |
| Heating Information | Electric, Fireplace(s), Forced Air, Natural Gas |
| Room Information | Attic, Basement, Jack & Jill, Kitchen, Laundry, Living Room, Main Floor Bedroom, See Remarks, Workshop |
| Has Cooling | No |
| Cooling Information | None |
| Flooring Information | Carpet, Vinyl |
| InteriorFeatures Information | Ceiling Fan(s), Tile Counters, Unfurnished |
| DoorFeatures | Sliding Doors |
| EntryLocation | First floor |
| Entry Level | 1 |
| Bathroom Information | Shower in Tub, Tile Counters |
| Main Level Bedrooms | 1 |
| Main Level Bathrooms | 1 |
EXTERIOR FEATURES
| FoundationDetails | Concrete Perimeter, Permanent |
| Roof | Metal |
| Has Pool | No |
| Pool | None |
| Has Fence | Yes |
| Fencing | Chain Link |
WALKSCORE
MAP
MORTGAGE CALCULATOR
- Principal & Interest:
- Property Tax: $299
- Home Insurance:$119
- HOA Fees:$0
- Mortgage Insurance:
PRICE HISTORY
| Date | Event | Price |
| 11/04/2024 | Listed | $280,000 |

Topfind Realty
REALTOR®
(844)-333-8033
Questions? Contact today.
Use a Topfind agent and receive a cash rebate of up to $1,400
Cedarpines Park Similar Properties
Listing provided courtesy of MARLENE VIRGA-MORRIS, SAN MORITZ REALTY. Based on information from California Regional Multiple Listing Service, Inc. as of #Date#. This information is for your personal, non-commercial use and may not be used for any purpose other than to identify prospective properties you may be interested in purchasing. Display of MLS data is usually deemed reliable but is NOT guaranteed accurate by the MLS. Buyers are responsible for verifying the accuracy of all information and should investigate the data themselves or retain appropriate professionals. Information from sources other than the Listing Agent may have been included in the MLS data. Unless otherwise specified in writing, Broker/Agent has not and will not verify any information obtained from other sources. The Broker/Agent providing the information contained herein may or may not have been the Listing and/or Selling Agent.
