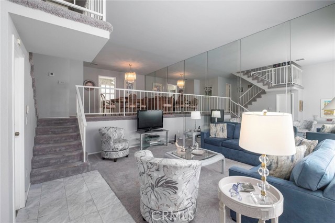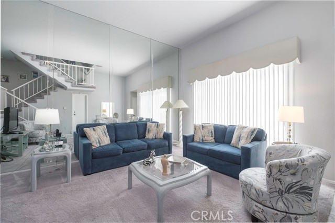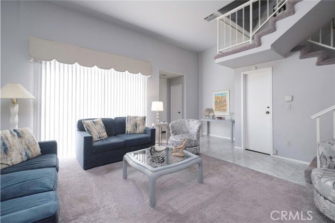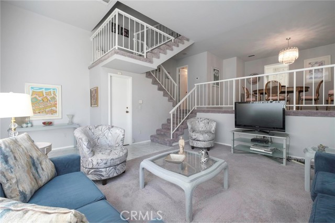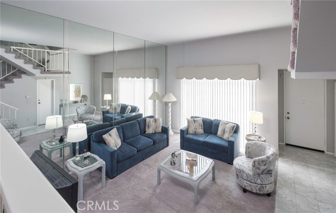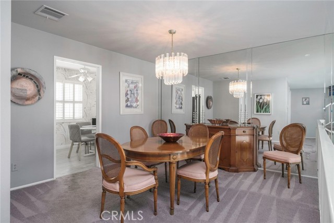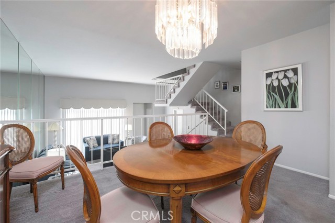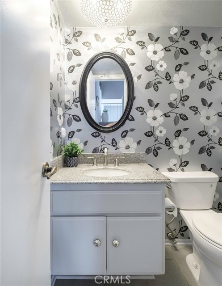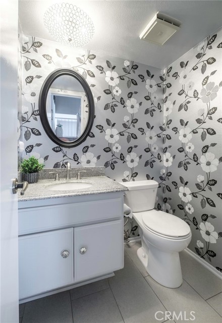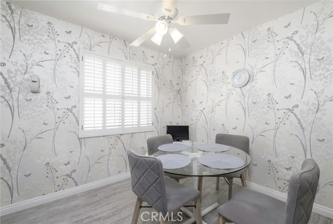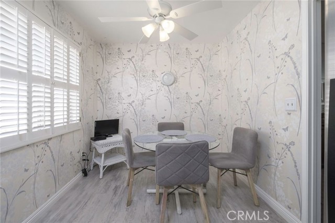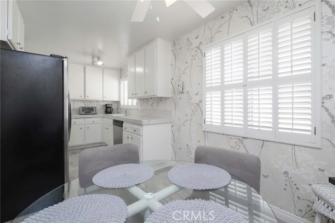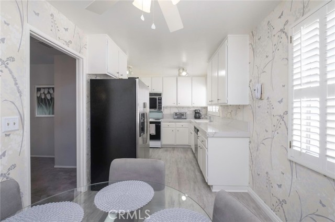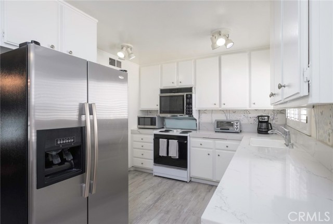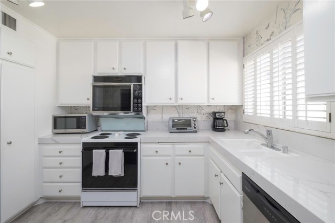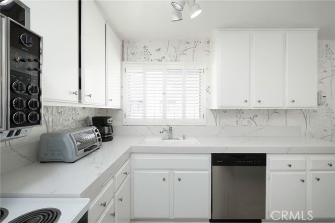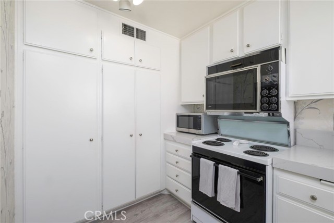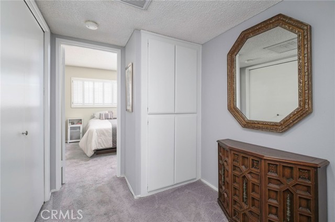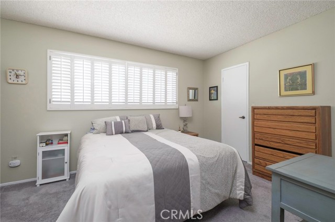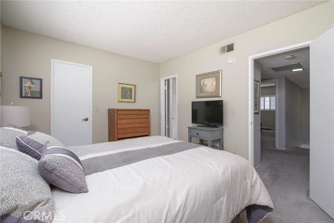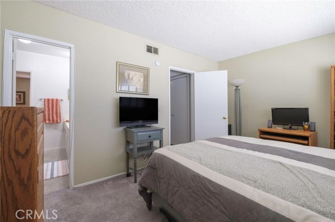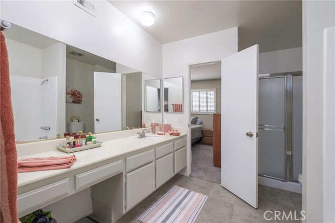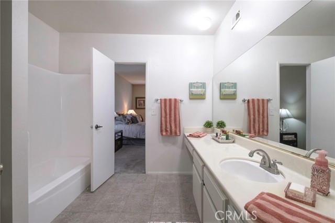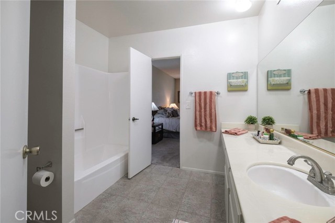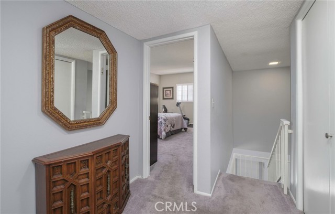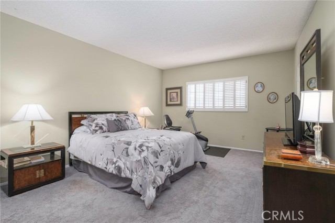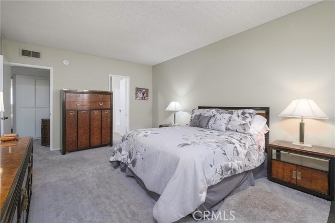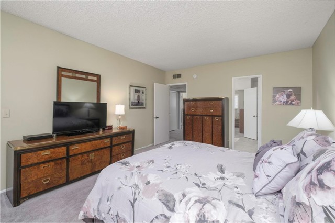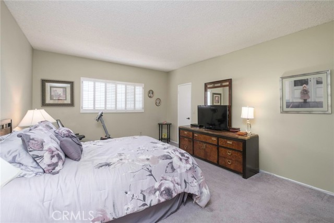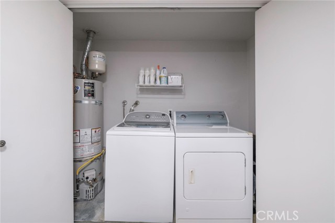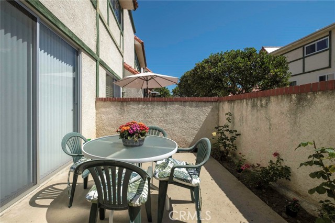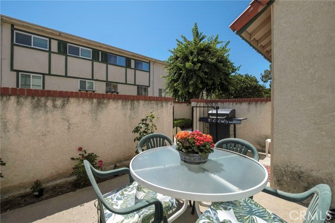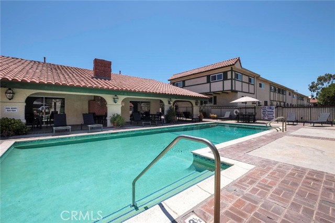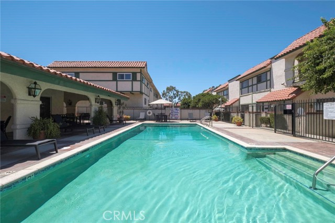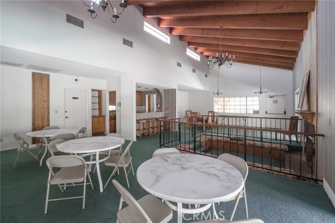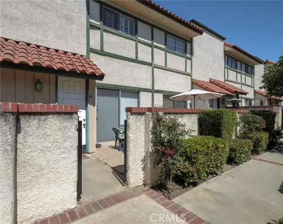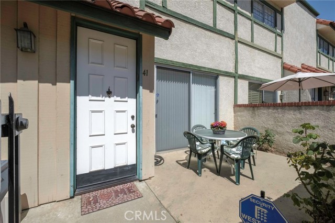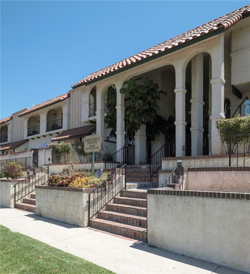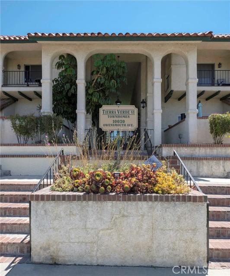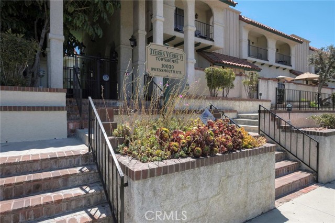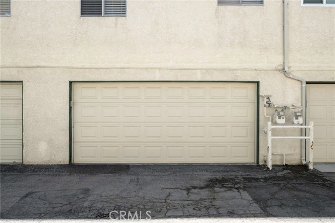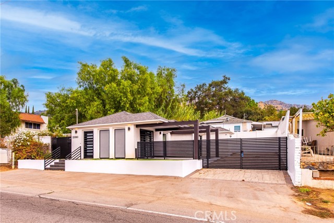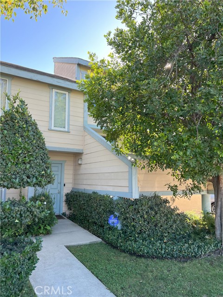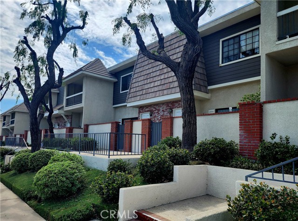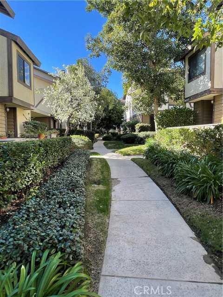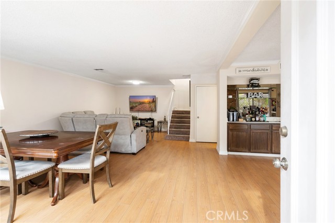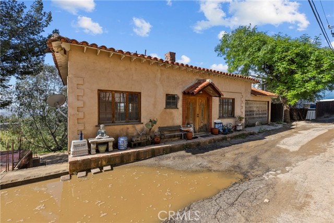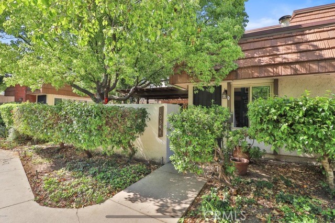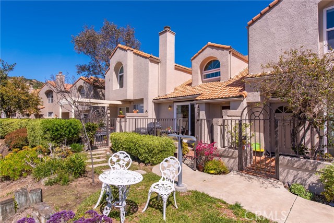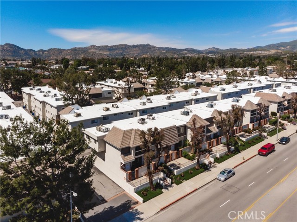10030 Owensmouth Avenue #41
Chatsworth, CA 91311
Sold
10030 Owensmouth Avenue #41
Chatsworth, CA 91311
Sold
Welcome to Tierra Verde VI Townhomes! This inviting 2 bed, 2 bath, 1,441 sqft condo offers a perfect blend of comfort and style. As you approach the unit, you'll be welcomed by a private enclosed patio, ideal for entertaining guests or savoring your morning coffee. Step inside this tri-level home to discover a living room with soaring high ceilings. A few steps up lead you to the spacious formal dining area, followed by a charming breakfast nook and a well-appointed kitchen. The convenient half bathroom on the main level is perfect for guests. On the upper level, you'll find the primary and guest bedrooms, both featuring walk-in closets and shared access to a generous jack-and-jill bathroom equipped with dual sinks, a tub with a shower feature, and a walk-in shower. The laundry area is also located upstairs, providing space for side-by-side washer and dryer units. The 2-car garage offers direct access to the unit, with additional street parking available for added convenience. This tri-level gem also boasts a variety of community amenities, including a pool, rec room, sauna, and gated security. The HOA covers water, exterior maintenance, and more, ensuring a hassle-free living experience. Don't miss the opportunity to make this wonderful residence your new home!
PROPERTY INFORMATION
| MLS # | SB24140208 | Lot Size | 175,820 Sq. Ft. |
| HOA Fees | $468/Monthly | Property Type | Townhouse |
| Price | $ 550,000
Price Per SqFt: $ 382 |
DOM | 370 Days |
| Address | 10030 Owensmouth Avenue #41 | Type | Residential |
| City | Chatsworth | Sq.Ft. | 1,441 Sq. Ft. |
| Postal Code | 91311 | Garage | 2 |
| County | Los Angeles | Year Built | 1979 |
| Bed / Bath | 2 / 1.5 | Parking | 2 |
| Built In | 1979 | Status | Closed |
| Sold Date | 2024-08-13 |
INTERIOR FEATURES
| Has Laundry | Yes |
| Laundry Information | Inside, Upper Level |
| Has Fireplace | No |
| Fireplace Information | None |
| Has Appliances | Yes |
| Kitchen Appliances | Dishwasher, Gas Oven, Gas Range, Gas Cooktop, Microwave, Refrigerator |
| Kitchen Area | Breakfast Nook, Dining Room, In Kitchen |
| Has Heating | Yes |
| Heating Information | Central |
| Room Information | All Bedrooms Up, Jack & Jill, Kitchen, Living Room, Primary Bedroom, Walk-In Closet |
| Has Cooling | Yes |
| Cooling Information | Central Air |
| Flooring Information | Carpet, Tile |
| InteriorFeatures Information | High Ceilings |
| EntryLocation | Front Door |
| Entry Level | 1 |
| Main Level Bedrooms | 0 |
| Main Level Bathrooms | 1 |
EXTERIOR FEATURES
| Has Pool | No |
| Pool | Association, Community |
WALKSCORE
MAP
MORTGAGE CALCULATOR
- Principal & Interest:
- Property Tax: $587
- Home Insurance:$119
- HOA Fees:$468
- Mortgage Insurance:
PRICE HISTORY
| Date | Event | Price |
| 08/13/2024 | Sold | $565,000 |
| 07/17/2024 | Active Under Contract | $550,000 |
| 07/10/2024 | Listed | $550,000 |

Topfind Realty
REALTOR®
(844)-333-8033
Questions? Contact today.
Interested in buying or selling a home similar to 10030 Owensmouth Avenue #41?
Chatsworth Similar Properties
Listing provided courtesy of Charles Fisher, Re/Max Estate Properties. Based on information from California Regional Multiple Listing Service, Inc. as of #Date#. This information is for your personal, non-commercial use and may not be used for any purpose other than to identify prospective properties you may be interested in purchasing. Display of MLS data is usually deemed reliable but is NOT guaranteed accurate by the MLS. Buyers are responsible for verifying the accuracy of all information and should investigate the data themselves or retain appropriate professionals. Information from sources other than the Listing Agent may have been included in the MLS data. Unless otherwise specified in writing, Broker/Agent has not and will not verify any information obtained from other sources. The Broker/Agent providing the information contained herein may or may not have been the Listing and/or Selling Agent.
