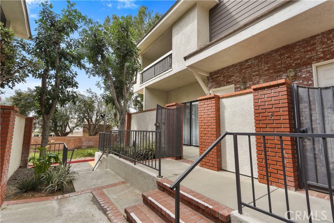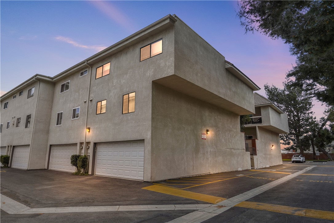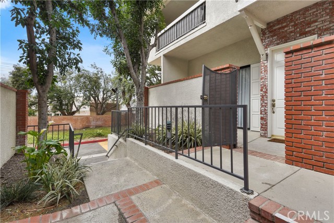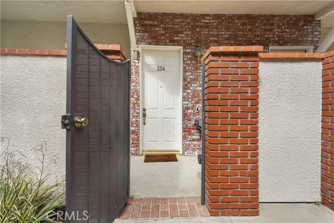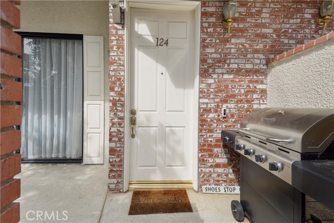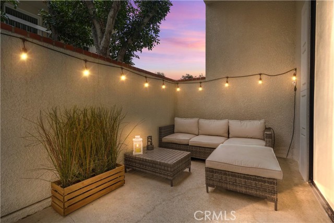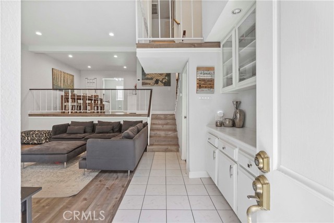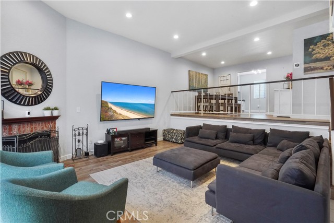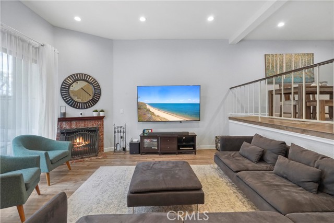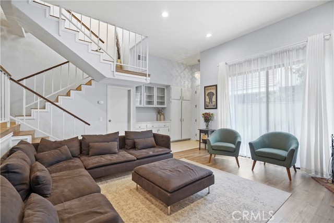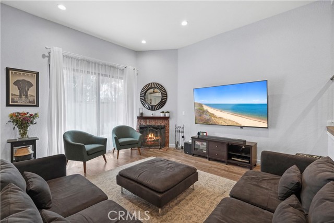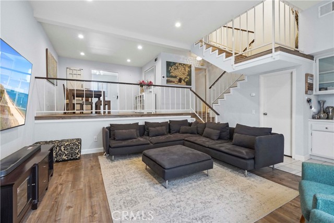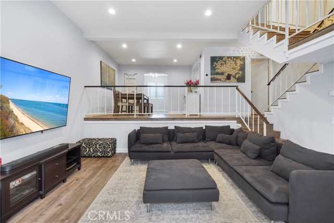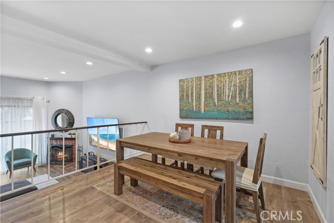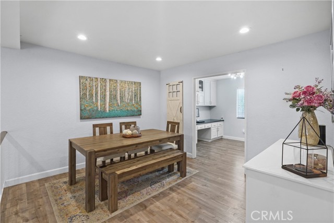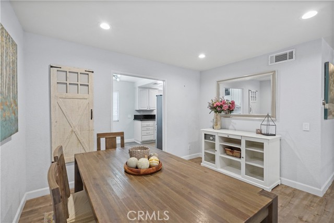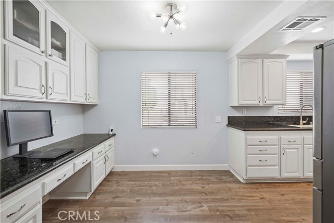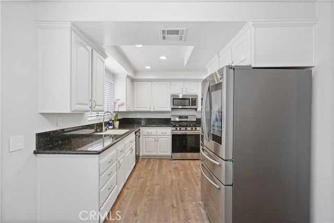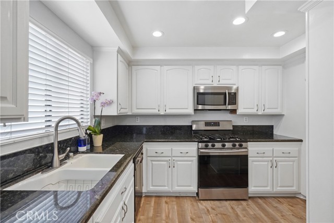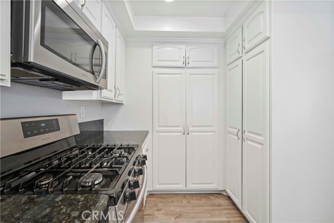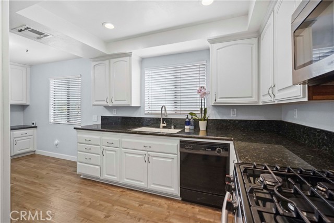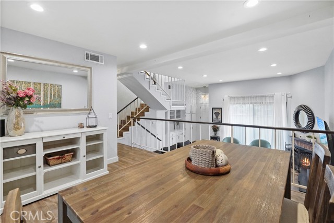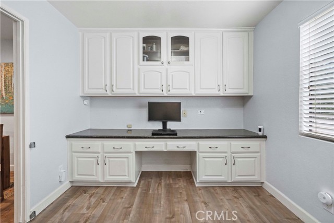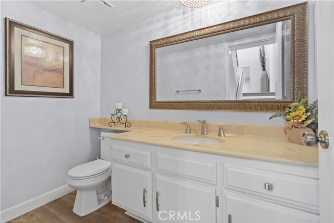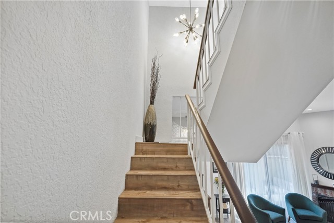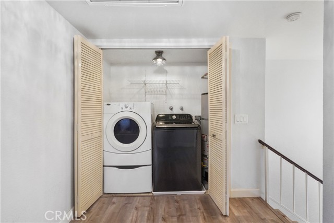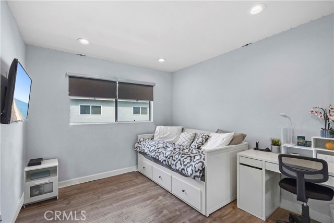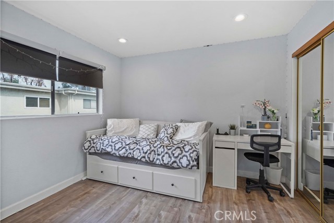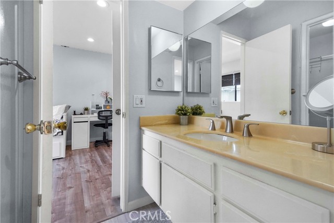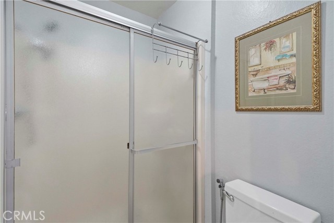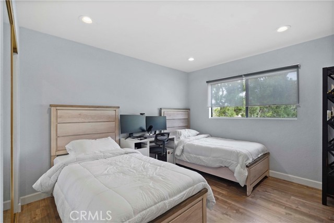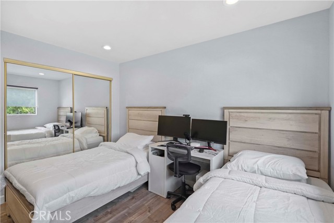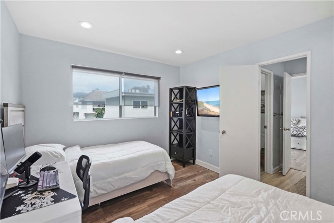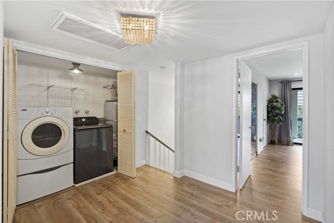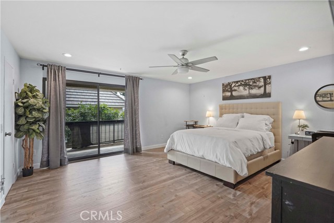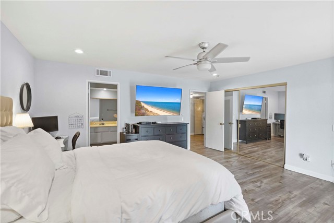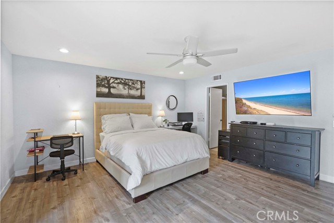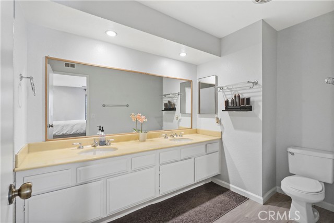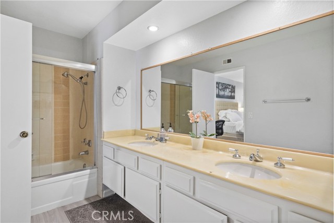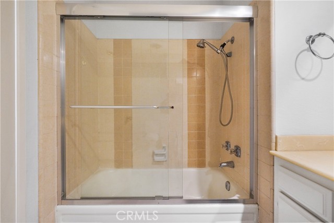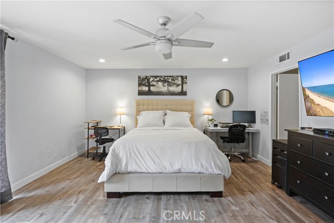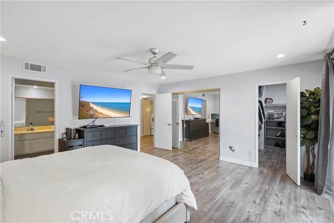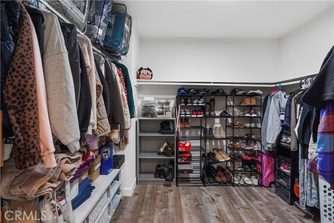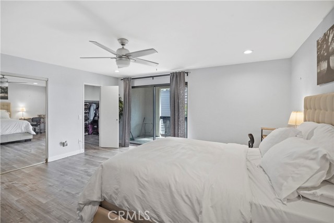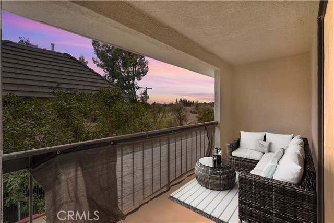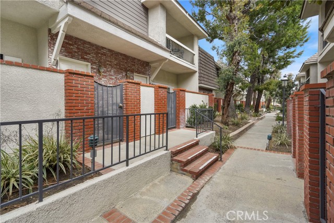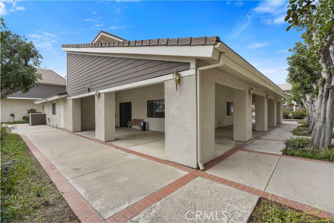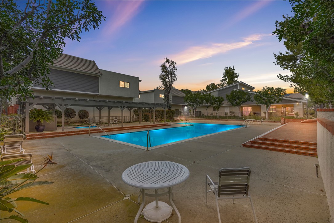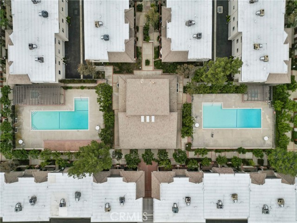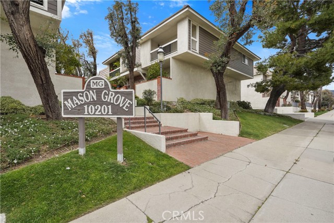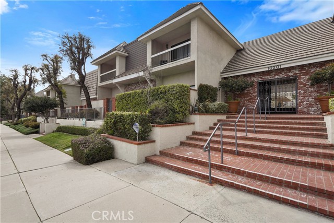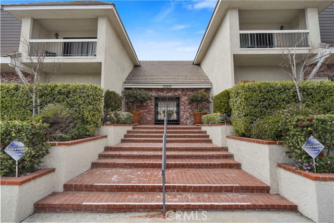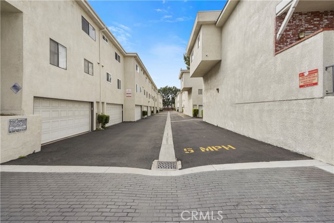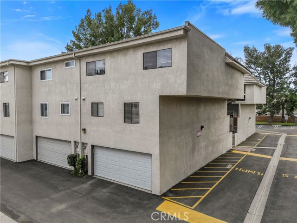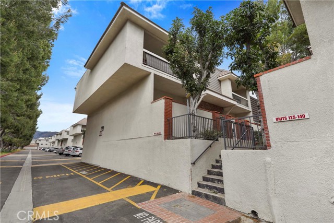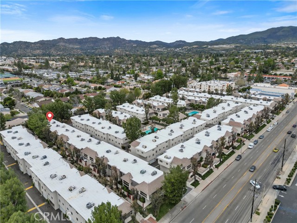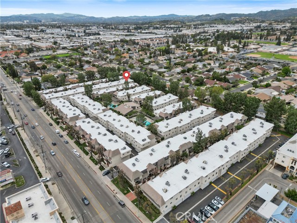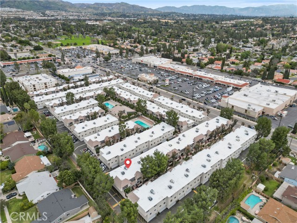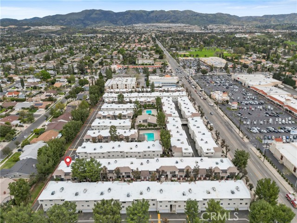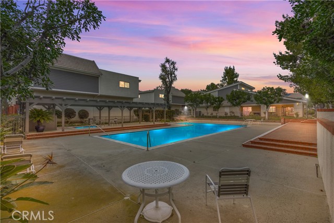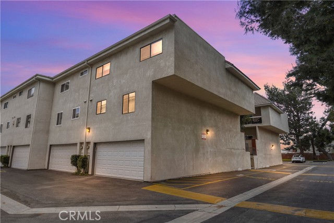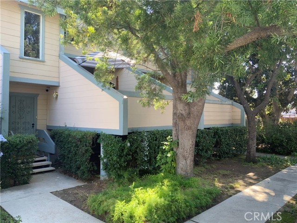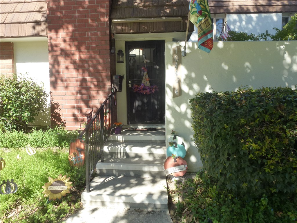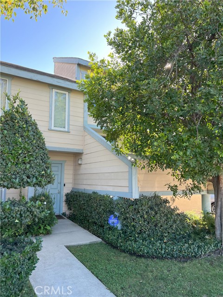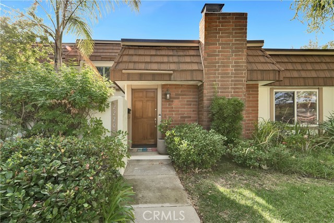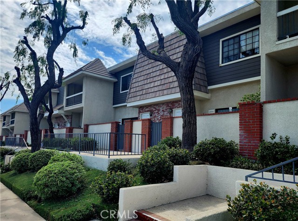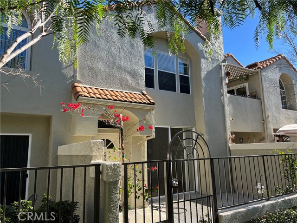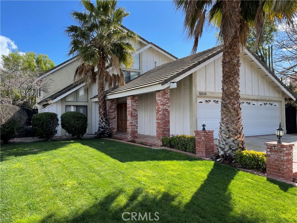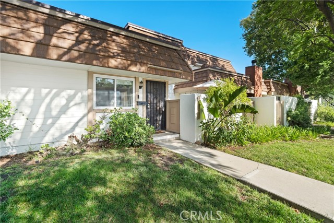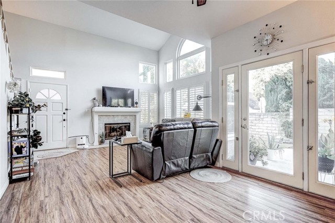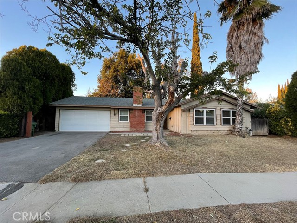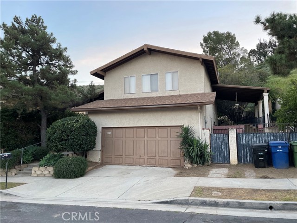10201 Mason Avenue #124
Chatsworth, CA 91311
Sold
10201 Mason Avenue #124
Chatsworth, CA 91311
Sold
Range price: Sellers will entertain & respond to all offers between $649,000 and $709,000. Nestled in a highly sought-after area of Chatsworth, this end unit is located at the rear of the complex and boasts a unique sense of privacy with only one common wall. As you step through the front entry, the living room welcomes you with its high ceilings, custom built-in cabinets and a cozy fireplace, creating a warm and inviting atmosphere. A large slider leads to a spacious patio, perfect for hosting gatherings and enjoying outdoor moments. Ascending to the next level you'll find a sizable dining room that seamlessly flows into the bright and spacious kitchen. With ample cabinets, granite countertops and stylish built-ins, the kitchen becomes a focal point for culinary enthusiasts. A convenient powder room completes this level for added functionality. Upstairs, the oversized primary suite awaits, featuring a large private balcony, a generous walk-in closet and an ensuite bathroom with double sinks and a shower over tub. Two additional spacious bedrooms, sharing a Jack and Jill bathroom, offer versatility and comfort. The convenience of an upstairs laundry area adds practicality to daily routines. Recent upgrades such as newer air conditioning, a newer garage door, designer laminate flooring and tasteful paint choices enhance the overall appeal. There is also direct access to a private two-car garage for added convenience. This well-maintained complex offers amenities including two pools, spas, a recreation room and ample guest parking, making it a delightful place to call home. The location is ideal and walking distance to the park, shopping and dining.
PROPERTY INFORMATION
| MLS # | SR24065184 | Lot Size | 331,997 Sq. Ft. |
| HOA Fees | $575/Monthly | Property Type | Townhouse |
| Price | $ 709,000
Price Per SqFt: $ 414 |
DOM | 469 Days |
| Address | 10201 Mason Avenue #124 | Type | Residential |
| City | Chatsworth | Sq.Ft. | 1,711 Sq. Ft. |
| Postal Code | 91311 | Garage | 2 |
| County | Los Angeles | Year Built | 1980 |
| Bed / Bath | 3 / 1.5 | Parking | 2 |
| Built In | 1980 | Status | Closed |
| Sold Date | 2024-05-02 |
INTERIOR FEATURES
| Has Laundry | Yes |
| Laundry Information | Inside, Upper Level |
| Has Fireplace | Yes |
| Fireplace Information | Living Room |
| Has Appliances | Yes |
| Kitchen Appliances | Dishwasher, Gas Range, Microwave |
| Kitchen Information | Granite Counters |
| Kitchen Area | Area, Dining Room |
| Has Heating | Yes |
| Heating Information | Central |
| Room Information | All Bedrooms Up, Kitchen, Living Room, Primary Bathroom, Primary Bedroom, Walk-In Closet |
| Has Cooling | Yes |
| Cooling Information | Central Air |
| Flooring Information | Laminate, Tile |
| InteriorFeatures Information | Balcony, Built-in Features, High Ceilings, Open Floorplan, Recessed Lighting |
| EntryLocation | 1 |
| Entry Level | 1 |
| Has Spa | Yes |
| SpaDescription | Community |
| Bathroom Information | Double Sinks in Primary Bath |
| Main Level Bedrooms | 0 |
| Main Level Bathrooms | 1 |
EXTERIOR FEATURES
| Roof | Common Roof |
| Has Pool | No |
| Pool | Community |
| Has Patio | Yes |
| Patio | Patio |
WALKSCORE
MAP
MORTGAGE CALCULATOR
- Principal & Interest:
- Property Tax: $756
- Home Insurance:$119
- HOA Fees:$575
- Mortgage Insurance:
PRICE HISTORY
| Date | Event | Price |
| 04/02/2024 | Listed | $709,000 |

Topfind Realty
REALTOR®
(844)-333-8033
Questions? Contact today.
Interested in buying or selling a home similar to 10201 Mason Avenue #124?
Chatsworth Similar Properties
Listing provided courtesy of David Proctor, Pinnacle Estate Properties. Based on information from California Regional Multiple Listing Service, Inc. as of #Date#. This information is for your personal, non-commercial use and may not be used for any purpose other than to identify prospective properties you may be interested in purchasing. Display of MLS data is usually deemed reliable but is NOT guaranteed accurate by the MLS. Buyers are responsible for verifying the accuracy of all information and should investigate the data themselves or retain appropriate professionals. Information from sources other than the Listing Agent may have been included in the MLS data. Unless otherwise specified in writing, Broker/Agent has not and will not verify any information obtained from other sources. The Broker/Agent providing the information contained herein may or may not have been the Listing and/or Selling Agent.
