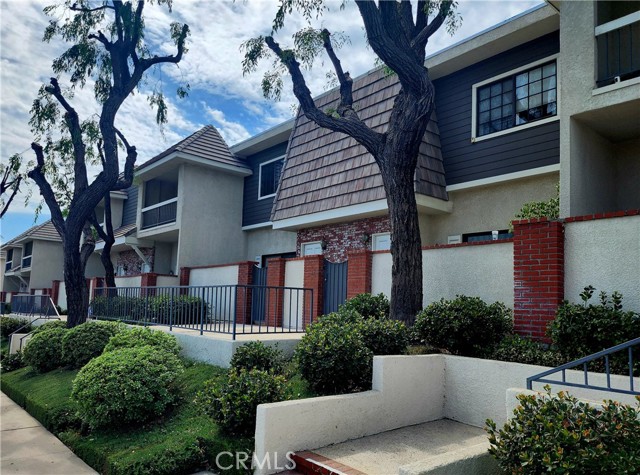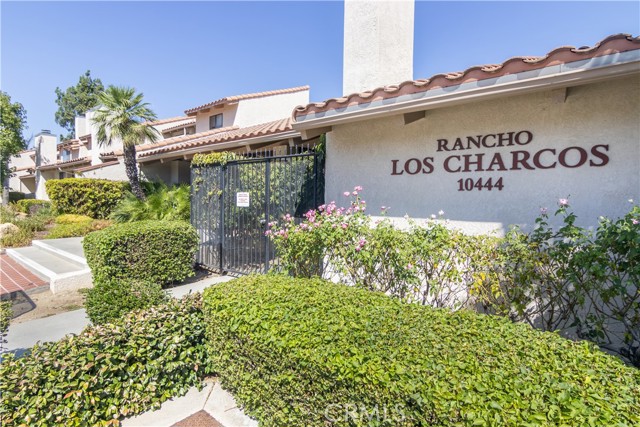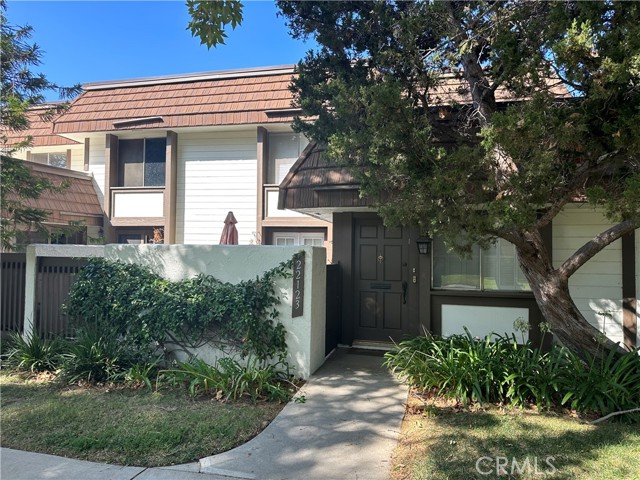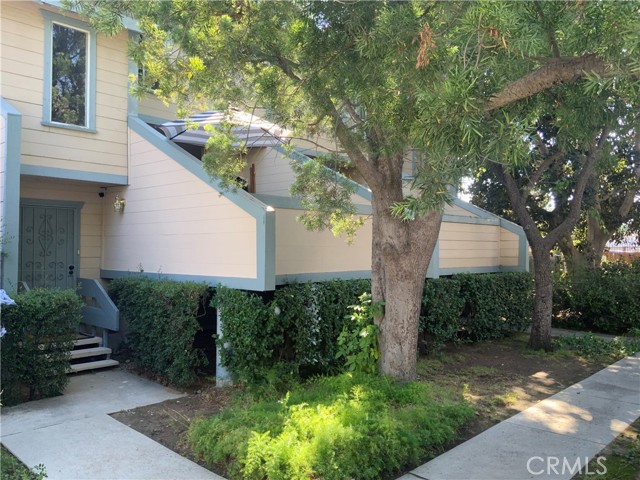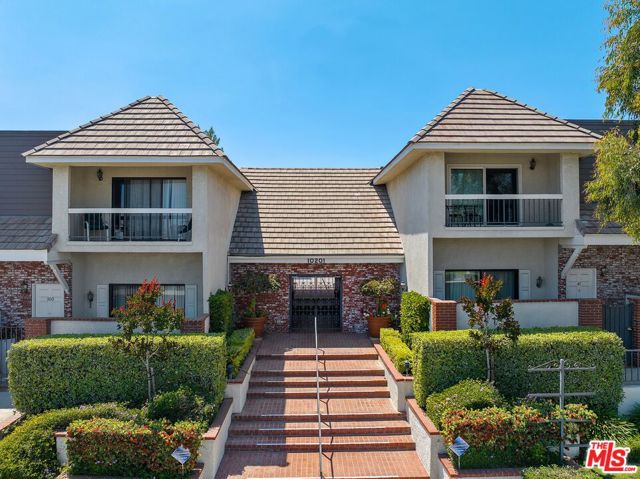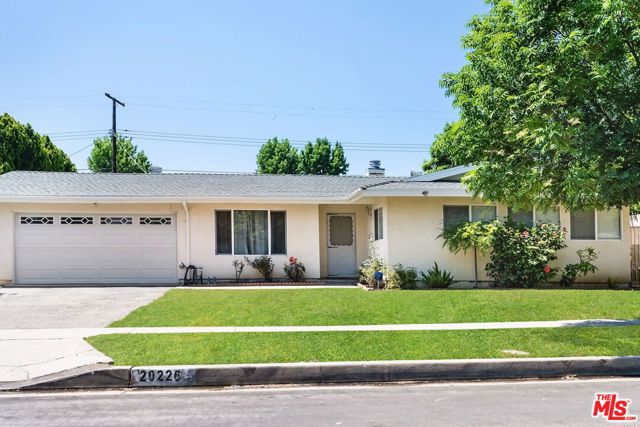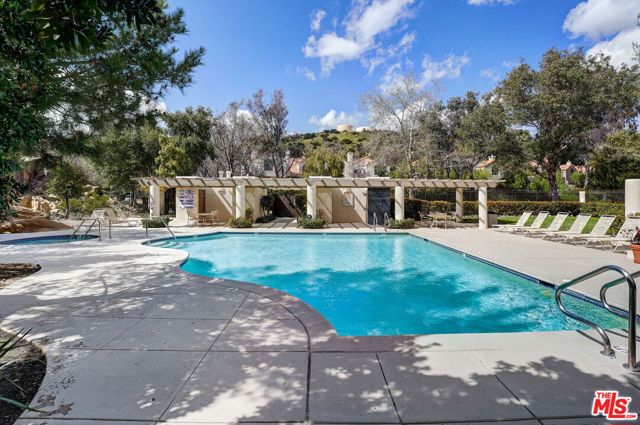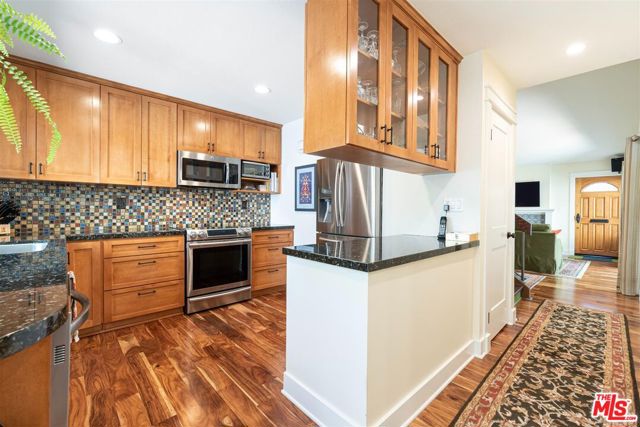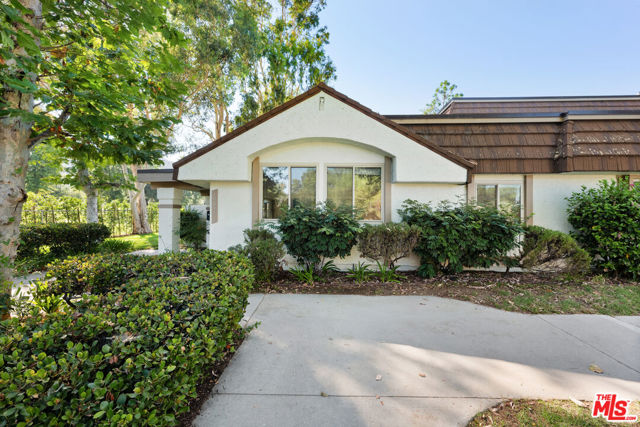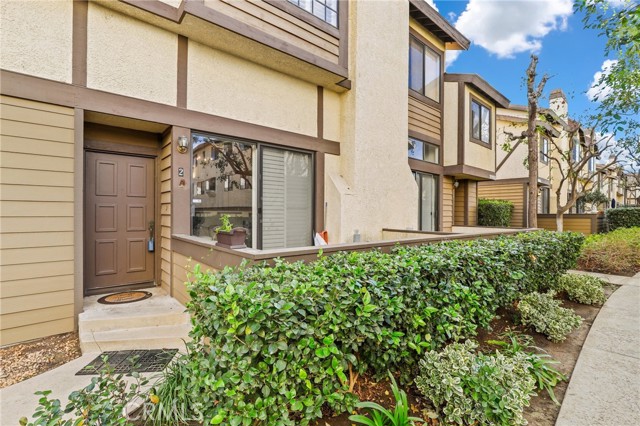10201 Mason Avenue #34
Chatsworth, CA 91311
Prime, Move-in Condition, a tri-level in an open split level floor plan 2 bedroom 2.5 bath townhouse w/attached 2-car garage in highly sought after Mason Grove complex. The entry welcomes you with a custom wood built-in with added shelves for storage and decor. Smooth soaring ceiling w/recessed lights fill the inviting living room. Step out to a private patio for a tranquil space. Step up to the mirrored-lined wall formal dining area flows into the maple hardwood floor eat-in kitchen w/built-in desk, tile counters, gas stove, pantry, and plenty of cabinets. The main level also includes a powder room and access to the double-attached finished garage with built-in storage. Upstairs are two primary ensuite bedrooms, each complete with spacious walk-in closets and bathrooms. The primary bathroom is equipped with a soothing SPA bath. Side-by-side washer & dryer area is conveniently located upstairs. Double windows and ceiling fans are available in most rooms. Residents of Mason Grove enjoy access to a host of amenities, including a recreation clubhouse, 2 sparking pools, relaxing hot tubs, and a regenerating sauna. This home is ideally located close to the Vineyards at Porter Ranch, CSUN, top-rated schools, and a great selection of restaurants, supermarkets, and shops.
PROPERTY INFORMATION
| MLS # | WS24209121 | Lot Size | 331,997 Sq. Ft. |
| HOA Fees | $575/Monthly | Property Type | Townhouse |
| Price | $ 649,000
Price Per SqFt: $ 423 |
DOM | 260 Days |
| Address | 10201 Mason Avenue #34 | Type | Residential |
| City | Chatsworth | Sq.Ft. | 1,534 Sq. Ft. |
| Postal Code | 91311 | Garage | 2 |
| County | Los Angeles | Year Built | 1980 |
| Bed / Bath | 2 / 1.5 | Parking | 2 |
| Built In | 1980 | Status | Active |
INTERIOR FEATURES
| Has Laundry | Yes |
| Laundry Information | Dryer Included, Washer Included |
| Has Fireplace | Yes |
| Fireplace Information | Living Room, Gas |
| Has Appliances | Yes |
| Kitchen Appliances | Dishwasher, Gas Range, Microwave |
| Kitchen Area | Breakfast Nook, Dining Room |
| Has Heating | Yes |
| Heating Information | Central, Fireplace(s) |
| Room Information | All Bedrooms Up, Kitchen, Living Room, Walk-In Closet |
| Has Cooling | Yes |
| Cooling Information | Central Air |
| Flooring Information | Carpet, Tile, Wood |
| InteriorFeatures Information | Ceiling Fan(s), High Ceilings, Pantry, Recessed Lighting, Tile Counters |
| EntryLocation | Street |
| Entry Level | 1 |
| Has Spa | Yes |
| SpaDescription | Association |
| WindowFeatures | Blinds, Double Pane Windows |
| Bathroom Information | Bathtub, Shower, Shower in Tub, Jetted Tub |
| Main Level Bedrooms | 3 |
| Main Level Bathrooms | 1 |
EXTERIOR FEATURES
| Has Pool | No |
| Pool | Association |
| Has Patio | Yes |
| Patio | Enclosed, Patio |
| Has Fence | Yes |
| Fencing | Stucco Wall |
WALKSCORE
MAP
MORTGAGE CALCULATOR
- Principal & Interest:
- Property Tax: $692
- Home Insurance:$119
- HOA Fees:$575
- Mortgage Insurance:
PRICE HISTORY
| Date | Event | Price |
| 10/28/2024 | Listed | $649,000 |

Topfind Realty
REALTOR®
(844)-333-8033
Questions? Contact today.
Use a Topfind agent and receive a cash rebate of up to $6,490
Chatsworth Similar Properties
Listing provided courtesy of WILLIAM LIN, WILLIAM LIN. Based on information from California Regional Multiple Listing Service, Inc. as of #Date#. This information is for your personal, non-commercial use and may not be used for any purpose other than to identify prospective properties you may be interested in purchasing. Display of MLS data is usually deemed reliable but is NOT guaranteed accurate by the MLS. Buyers are responsible for verifying the accuracy of all information and should investigate the data themselves or retain appropriate professionals. Information from sources other than the Listing Agent may have been included in the MLS data. Unless otherwise specified in writing, Broker/Agent has not and will not verify any information obtained from other sources. The Broker/Agent providing the information contained herein may or may not have been the Listing and/or Selling Agent.
