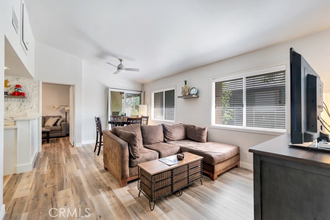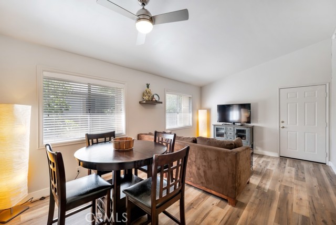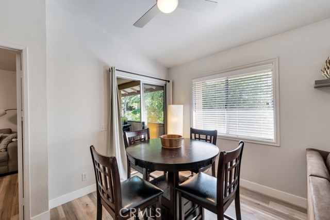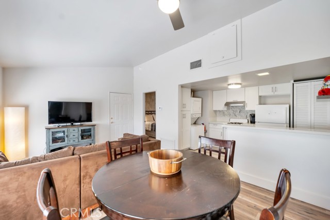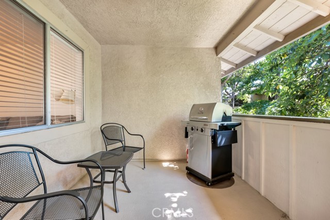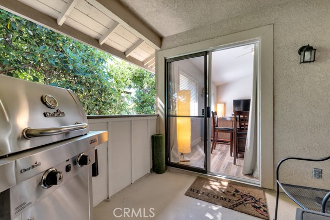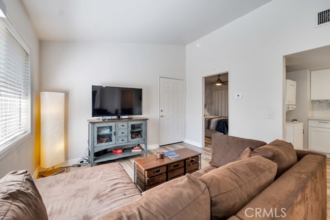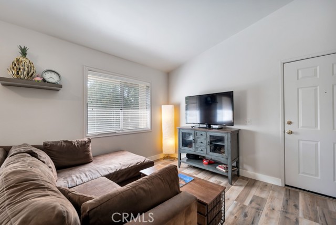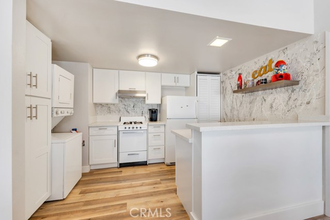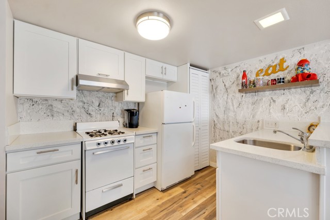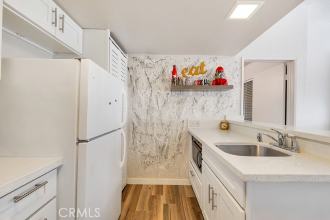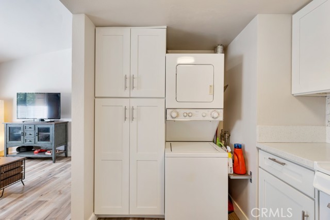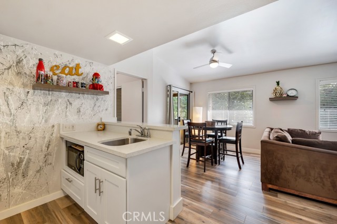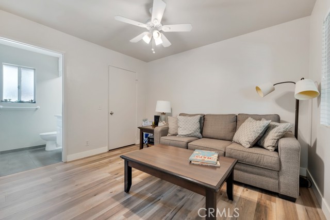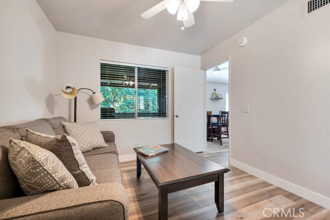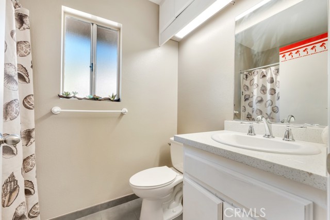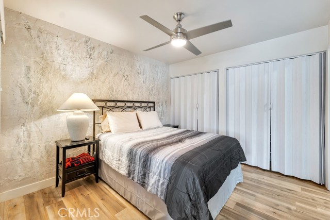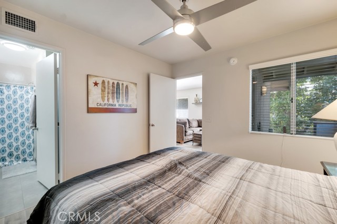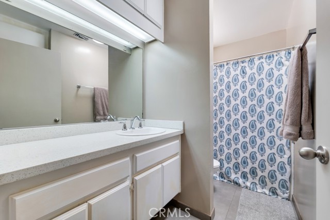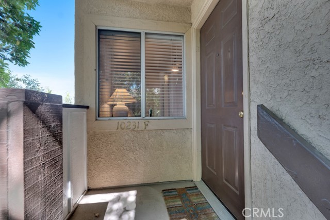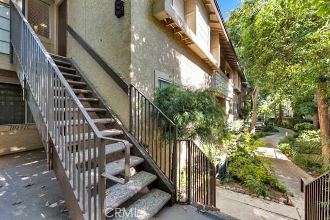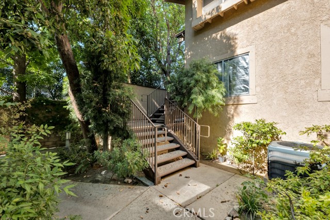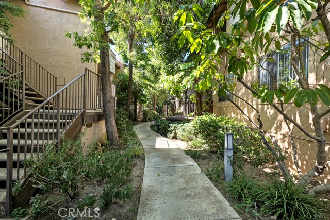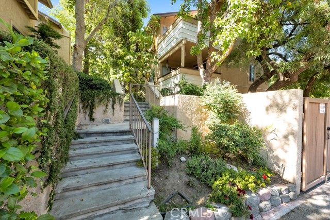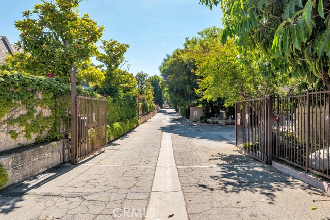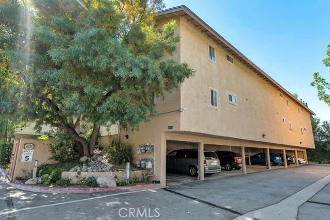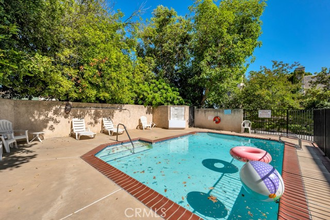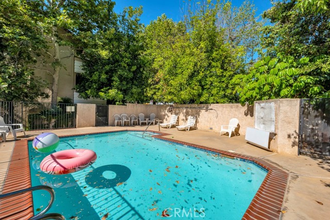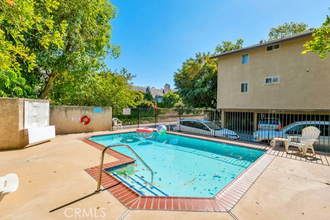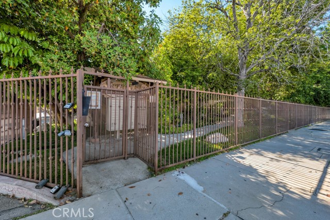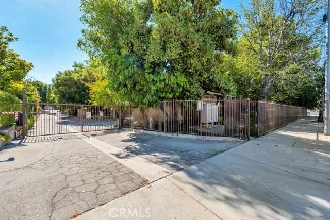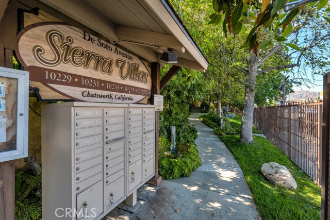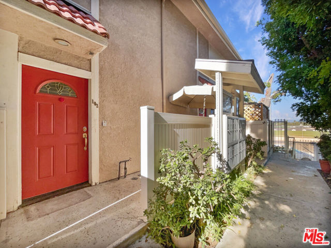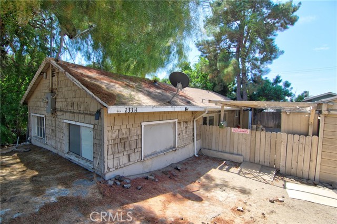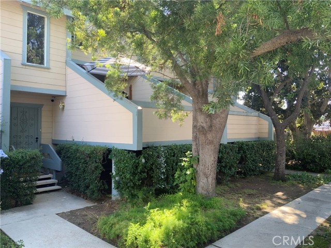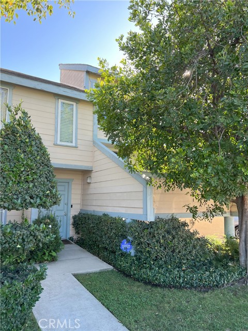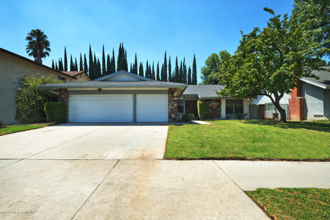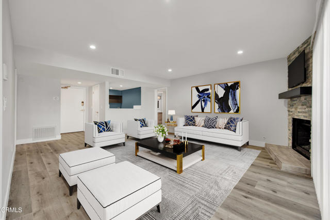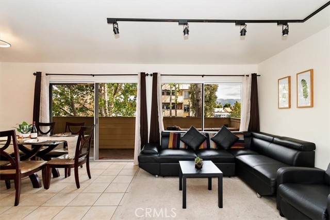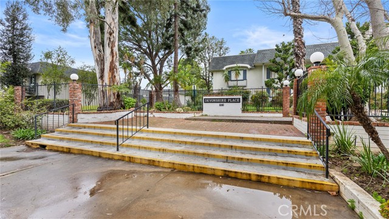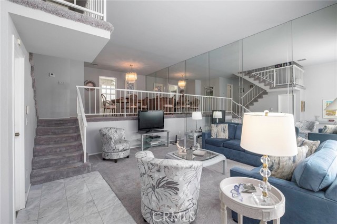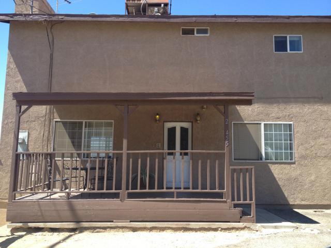10231 De Soto Avenue #f
Chatsworth, CA 91311
Sold
10231 De Soto Avenue #f
Chatsworth, CA 91311
Sold
Welcome to Sierra Villas, a serene gated condo community located in the tranquil suburbs. With its mature trees and beautifully landscaped gardens, this upper-level, end unit condo, is truly a nature lover's paradise boasting an upgraded kitchen, pristine wood-like flooring, custom cabinets, upgraded counter tops and a spacious balcony that provides captivating views of the surrounding resort-like grounds and a private bbq. With two bedrooms, each with their own bathroom on opposite sides of the unit, you'll find privacy and convenience at every turn. Take a refreshing dip in the sparkling swimming pool, perfect for those warm summer days. Off-street guest parking and two carport spaces ensure that convenience is always within reach. The Sierra Villas community maintains low HOA monthly fees and offers a range of nature-inspired pathways throughout the complex. Inside the unit, you'll also find the convenience of a washer and dryer, a true time-saving feature. Enjoy comfort and all the benefits of suburban living. Don't miss out on this incredible opportunity to own a unit in a tranquil living complex with a picturesque setting all around. Schedule a showing today!
PROPERTY INFORMATION
| MLS # | SR23123876 | Lot Size | 47,323 Sq. Ft. |
| HOA Fees | $300/Monthly | Property Type | Condominium |
| Price | $ 450,000
Price Per SqFt: $ 642 |
DOM | 735 Days |
| Address | 10231 De Soto Avenue #f | Type | Residential |
| City | Chatsworth | Sq.Ft. | 701 Sq. Ft. |
| Postal Code | 91311 | Garage | N/A |
| County | Los Angeles | Year Built | 1984 |
| Bed / Bath | 2 / 2 | Parking | 2 |
| Built In | 1984 | Status | Closed |
| Sold Date | 2023-10-12 |
INTERIOR FEATURES
| Has Laundry | Yes |
| Laundry Information | Dryer Included, In Closet, In Kitchen, Inside, Washer Included |
| Has Fireplace | No |
| Fireplace Information | None |
| Has Appliances | Yes |
| Kitchen Appliances | Gas Oven, Gas Cooktop, Microwave |
| Has Heating | Yes |
| Heating Information | Central |
| Room Information | All Bedrooms Up, Primary Bathroom, Primary Bedroom, Walk-In Closet |
| Has Cooling | Yes |
| Cooling Information | Central Air |
| InteriorFeatures Information | Balcony, Furnished, High Ceilings, Living Room Deck Attached, Open Floorplan |
| EntryLocation | Second floor |
| Entry Level | 2 |
| Bathroom Information | Bathtub, Shower |
| Main Level Bedrooms | 2 |
| Main Level Bathrooms | 2 |
EXTERIOR FEATURES
| Has Pool | Yes |
| Pool | Private, Association, Community, In Ground |
| Has Patio | Yes |
| Patio | Patio |
WALKSCORE
MAP
MORTGAGE CALCULATOR
- Principal & Interest:
- Property Tax: $480
- Home Insurance:$119
- HOA Fees:$300
- Mortgage Insurance:
PRICE HISTORY
| Date | Event | Price |
| 07/22/2023 | Pending | $450,000 |
| 07/12/2023 | Listed | $450,000 |

Topfind Realty
REALTOR®
(844)-333-8033
Questions? Contact today.
Interested in buying or selling a home similar to 10231 De Soto Avenue #f?
Chatsworth Similar Properties
Listing provided courtesy of Marite Matassa, Pinnacle Estate Properties. Based on information from California Regional Multiple Listing Service, Inc. as of #Date#. This information is for your personal, non-commercial use and may not be used for any purpose other than to identify prospective properties you may be interested in purchasing. Display of MLS data is usually deemed reliable but is NOT guaranteed accurate by the MLS. Buyers are responsible for verifying the accuracy of all information and should investigate the data themselves or retain appropriate professionals. Information from sources other than the Listing Agent may have been included in the MLS data. Unless otherwise specified in writing, Broker/Agent has not and will not verify any information obtained from other sources. The Broker/Agent providing the information contained herein may or may not have been the Listing and/or Selling Agent.
