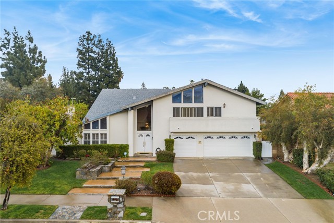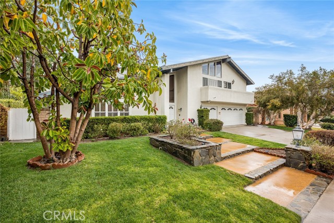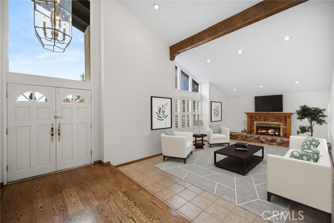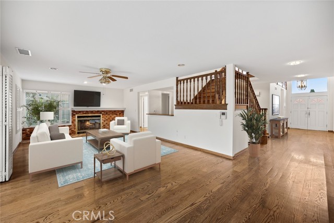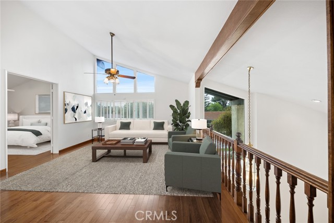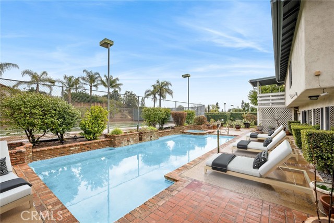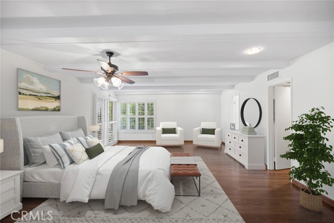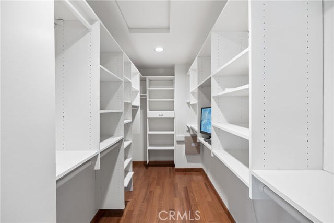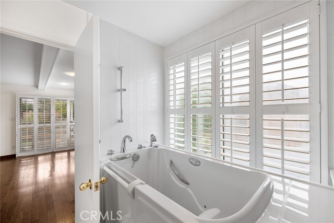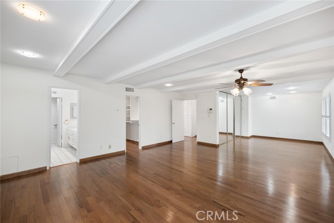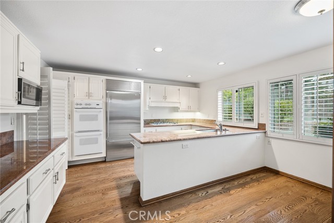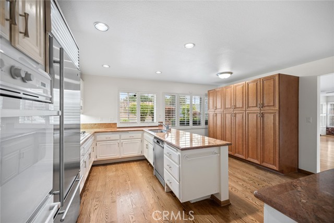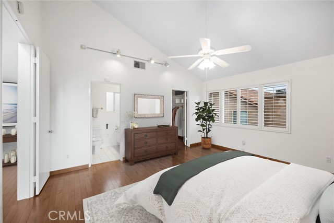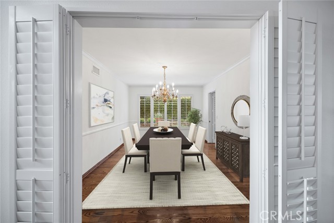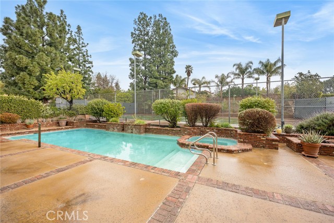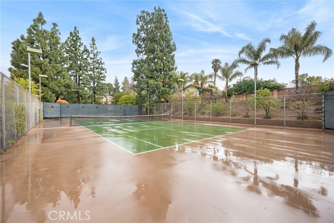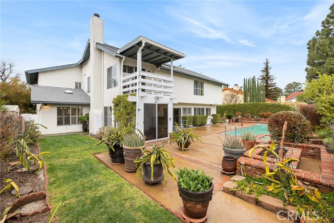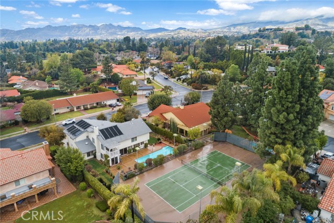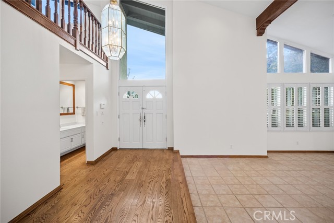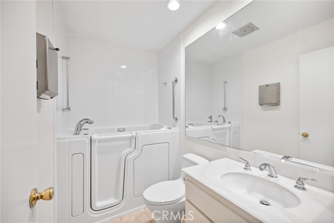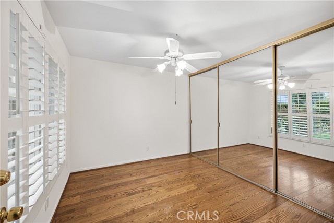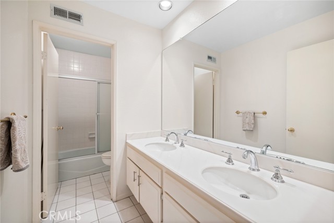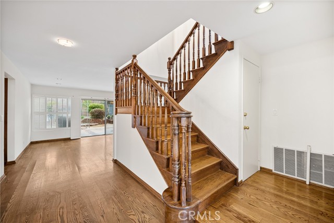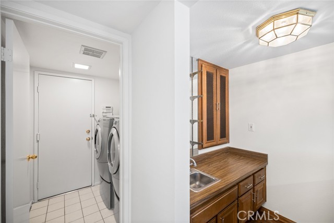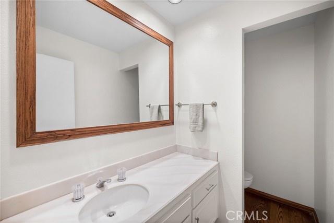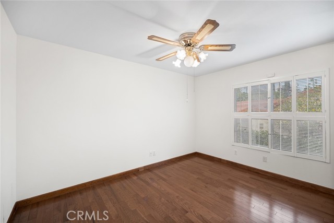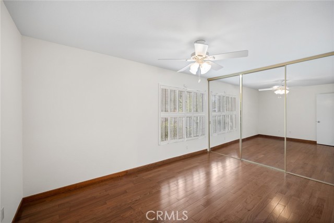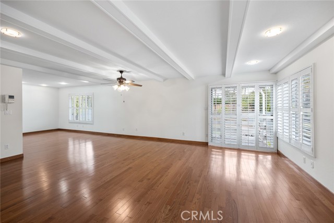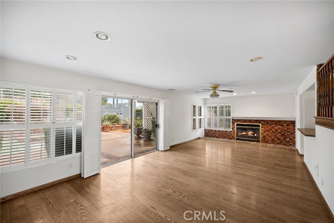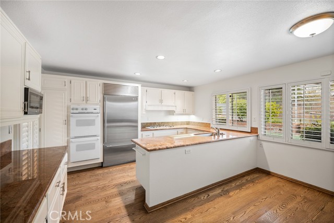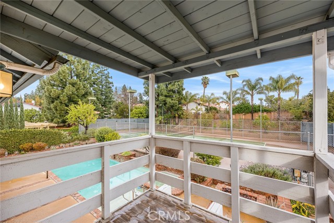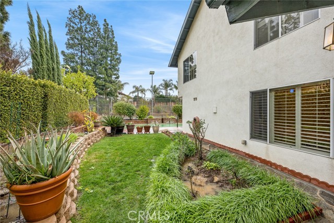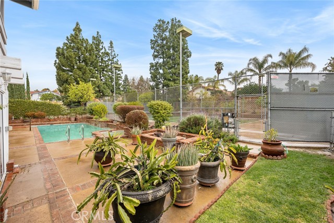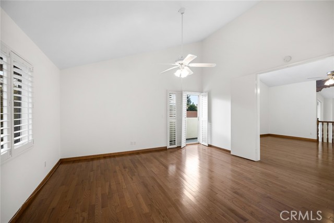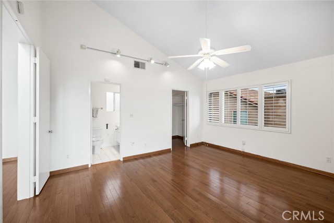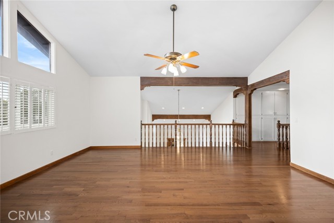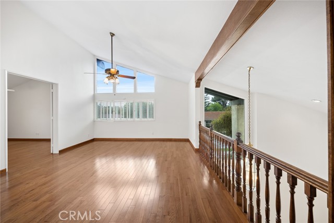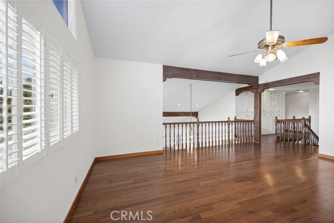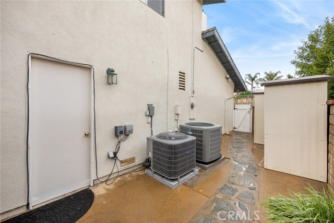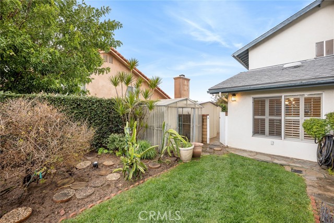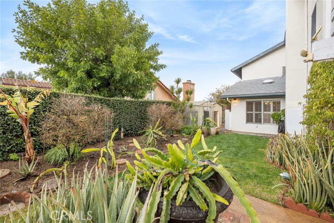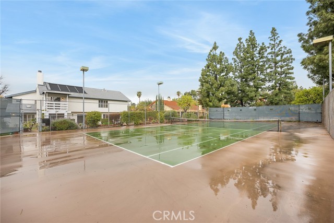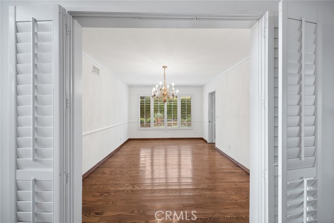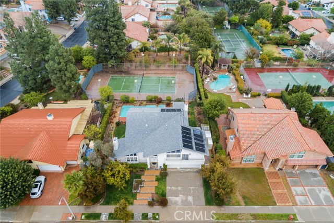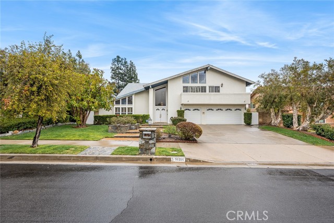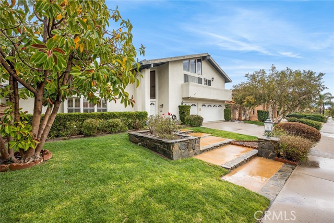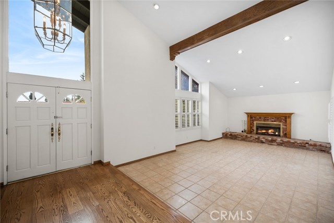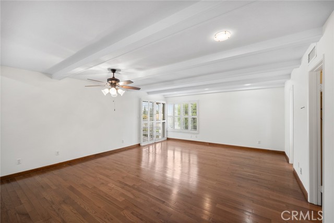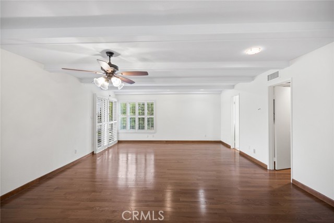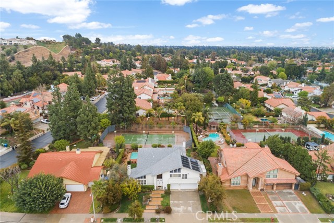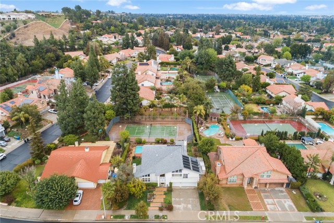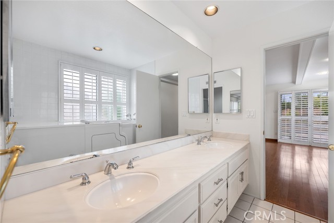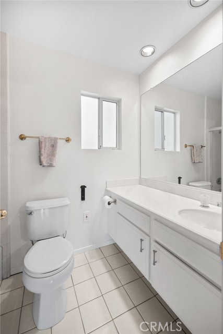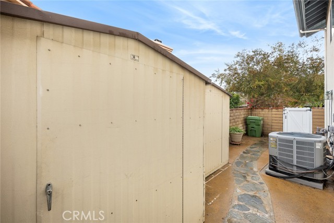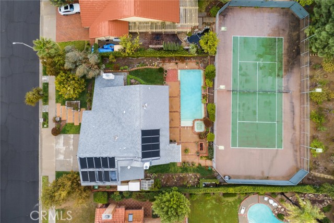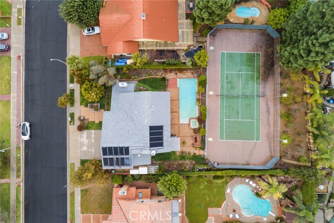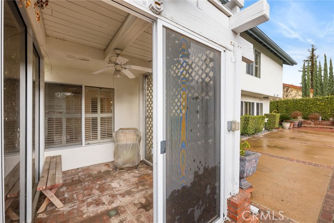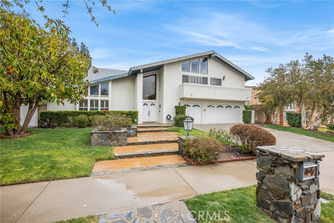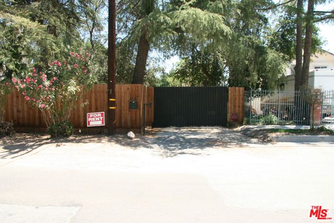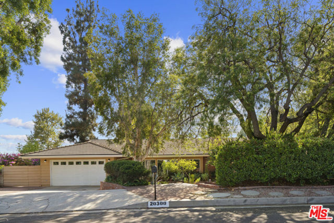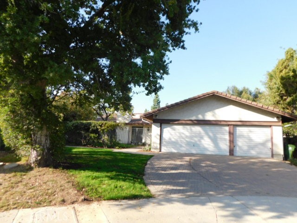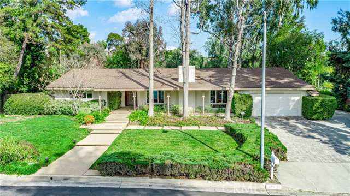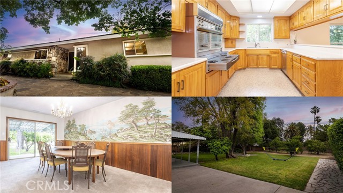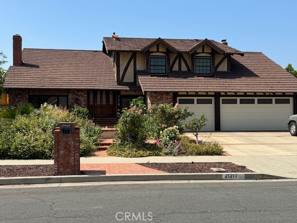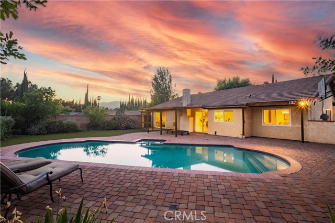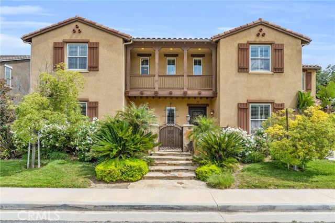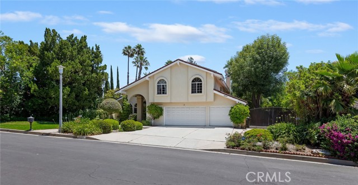10356 Oakdale Avenue
Chatsworth, CA 91311
Sold
10356 Oakdale Avenue
Chatsworth, CA 91311
Sold
Tennis anyone? How about pickleball? This is a must-see estate home, with a shared tennis court, plus a pool and a spa in a lovely Chatsworth neighborhood! Porter Ranch and Northridge adjacent! 3,989 interior sq. ft and the lot size is 17,498 sq. ft! 5 bedrooms, 2 of them are suites and 1 bedroom is downstairs. 4 1/2 baths, (1 full bath and the 1/2 bath are downstairs). The primary bedroom has a large walk-in closet with organizers, plus a triple mirrored wardrobe closet, sitting area that could be a workout or office area, a full bath with a separate jetted tub and shower and double sinks. There is also balcony to view the beautiful yard and mountains in the distance. 2nd suite is upstairs with a private full bath, walk-in closet, vaulted ceiling and a glass slider to a balcony that also has a view. Good-size bedroom downstairs with a triple mirrored wardrobe closet. Full bath downstairs has a jetted tub/shower combo and tile floors. Large 1/2 bath is downstairs and it is off of the entry, which has a 2-story ceiling. Large upstairs bonus room with a vaulted ceiling! Formal dining room with crown molding. A cook's kitchen with granite countertops, a breakfast area, loads of cupboards and cabinets, Sub Zero refrigerator/freezer & so much more! Living room with vaulted ceilings, recessed lighting and a fireplace with a raised hearth. 2 additional bedrooms are upstairs. Both have triple mirrored wardrobe closets, plantation shutters, vaulted ceilings & a ceiling fan. A full bath with a tub/shower combo and a tile floor are adjacent to those 2 bedrooms. Family room with a fireplace, eating area, a wet bar and wonderful views of the entertainer's backyard! The private yard includes a pool, spa, patio, 2 grassy yard areas & a shared tennis court! 3-car garage with direct access and a side door to the side yard area as well. Separate indoor laundry room with the washer & dryer included! There is even a wall of linen cabinets upstairs! Wow! Dual pane windows and glass sliders throughout, smooth ceilings throughout, mostly wood floors throughout, the rest are tile. Dual central air & heating & recessed lighting. Most of the interior is newly painted. Shutters on every window, most are plantation shutters. 2 large storage closets downstairs! Ceiling fans in every bedroom, the bonus room and the family room! 2 storage sheds and a greenhouse are included, Nearby to Starbucks, Trader Joe's, restaurants, Mason Park & Recreation Center and so much more!
PROPERTY INFORMATION
| MLS # | SR23035650 | Lot Size | 17,498 Sq. Ft. |
| HOA Fees | $0/Monthly | Property Type | Single Family Residence |
| Price | $ 1,399,950
Price Per SqFt: $ 351 |
DOM | 865 Days |
| Address | 10356 Oakdale Avenue | Type | Residential |
| City | Chatsworth | Sq.Ft. | 3,989 Sq. Ft. |
| Postal Code | 91311 | Garage | 3 |
| County | Los Angeles | Year Built | 1976 |
| Bed / Bath | 5 / 4.5 | Parking | 3 |
| Built In | 1976 | Status | Closed |
| Sold Date | 2023-04-05 |
INTERIOR FEATURES
| Has Laundry | Yes |
| Laundry Information | Dryer Included, Gas Dryer Hookup, Individual Room, Inside, Washer Hookup, Washer Included |
| Has Fireplace | Yes |
| Fireplace Information | Family Room, Living Room, Gas Starter, Raised Hearth |
| Has Appliances | Yes |
| Kitchen Appliances | Dishwasher, Double Oven, Electric Oven, Disposal, Gas Cooktop, Gas Water Heater, Microwave, Range Hood, Refrigerator, Vented Exhaust Fan, Water Heater |
| Kitchen Information | Granite Counters, Pots & Pan Drawers |
| Kitchen Area | Area, Breakfast Counter / Bar, In Family Room, Dining Room, In Kitchen, Separated |
| Has Heating | Yes |
| Heating Information | Central |
| Room Information | Bonus Room, Entry, Family Room, Formal Entry, Kitchen, Laundry, Living Room, Main Floor Bedroom, Master Bathroom, Master Bedroom, Master Suite, Separate Family Room, Two Masters, Walk-In Closet |
| Has Cooling | Yes |
| Cooling Information | Central Air, Dual |
| Flooring Information | Tile, Wood |
| InteriorFeatures Information | Balcony, Built-in Features, Ceiling Fan(s), Copper Plumbing Partial, Formica Counters, Granite Counters, High Ceilings, Pantry, Recessed Lighting, Storage, Track Lighting, Two Story Ceilings, Wet Bar |
| DoorFeatures | Double Door Entry, Mirror Closet Door(s) |
| Has Spa | Yes |
| SpaDescription | Private, Gunite, Heated, In Ground |
| WindowFeatures | Double Pane Windows, Plantation Shutters, Shutters |
| SecuritySafety | Security System |
| Bathroom Information | Bathtub, Low Flow Toilet(s), Shower, Shower in Tub, Double sinks in bath(s), Double Sinks In Master Bath, Exhaust fan(s), Formica Counters, Jetted Tub, Linen Closet/Storage, Main Floor Full Bath, Separate tub and shower, Walk-in shower |
| Main Level Bedrooms | 1 |
| Main Level Bathrooms | 2 |
EXTERIOR FEATURES
| ExteriorFeatures | Lighting |
| FoundationDetails | Slab |
| Roof | Composition |
| Has Pool | Yes |
| Pool | Private, Gunite, Heated, In Ground |
| Has Patio | Yes |
| Patio | Concrete, Slab |
| Has Fence | Yes |
| Fencing | Block, Chain Link, Wood, Wrought Iron |
| Has Sprinklers | Yes |
WALKSCORE
MAP
MORTGAGE CALCULATOR
- Principal & Interest:
- Property Tax: $1,493
- Home Insurance:$119
- HOA Fees:$0
- Mortgage Insurance:
PRICE HISTORY
| Date | Event | Price |
| 04/05/2023 | Sold | $1,510,000 |
| 03/16/2023 | Pending | $1,399,950 |
| 03/07/2023 | Listed | $1,399,950 |

Topfind Realty
REALTOR®
(844)-333-8033
Questions? Contact today.
Interested in buying or selling a home similar to 10356 Oakdale Avenue?
Chatsworth Similar Properties
Listing provided courtesy of Jennifer Wardell, Rodeo Realty. Based on information from California Regional Multiple Listing Service, Inc. as of #Date#. This information is for your personal, non-commercial use and may not be used for any purpose other than to identify prospective properties you may be interested in purchasing. Display of MLS data is usually deemed reliable but is NOT guaranteed accurate by the MLS. Buyers are responsible for verifying the accuracy of all information and should investigate the data themselves or retain appropriate professionals. Information from sources other than the Listing Agent may have been included in the MLS data. Unless otherwise specified in writing, Broker/Agent has not and will not verify any information obtained from other sources. The Broker/Agent providing the information contained herein may or may not have been the Listing and/or Selling Agent.
