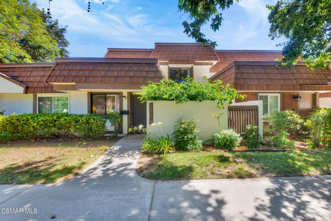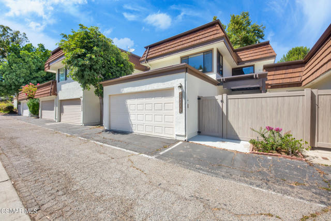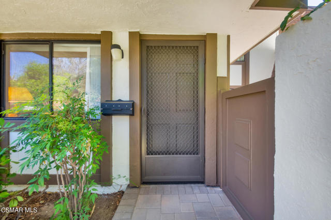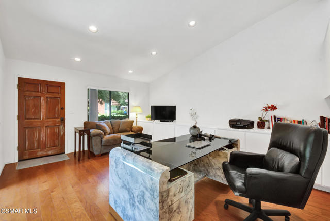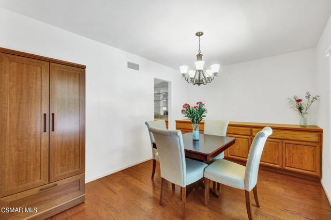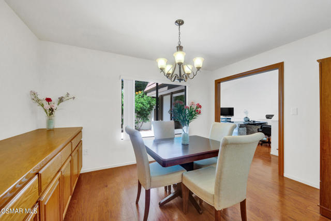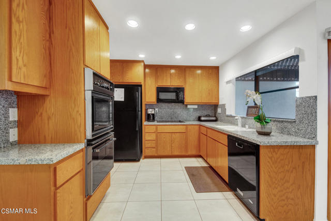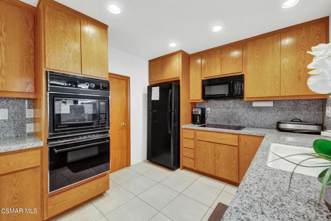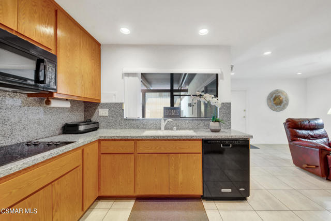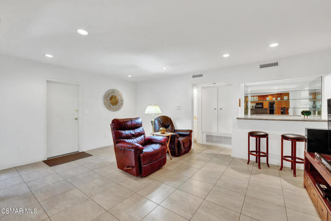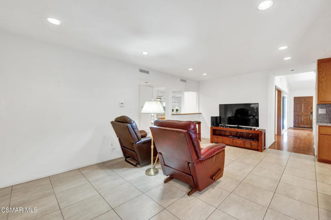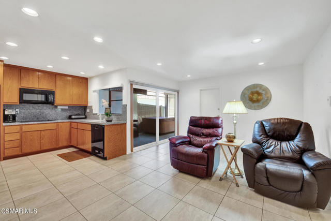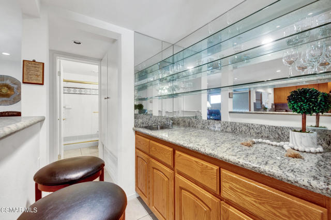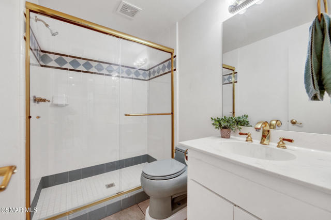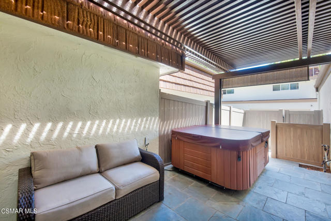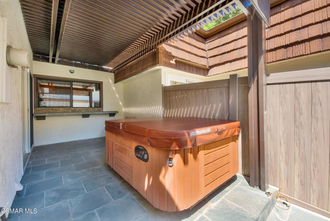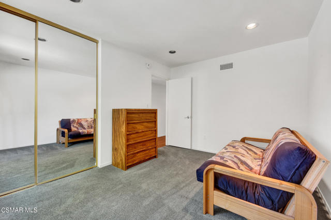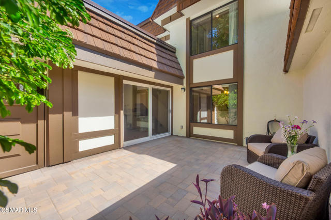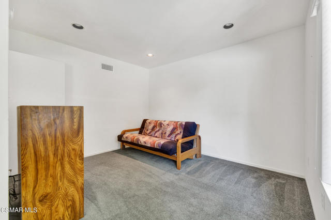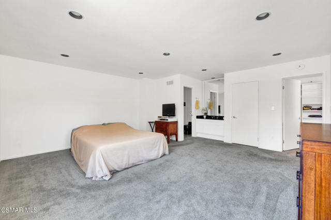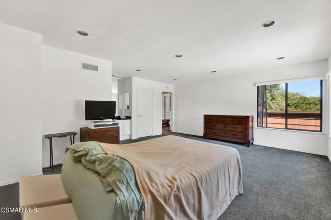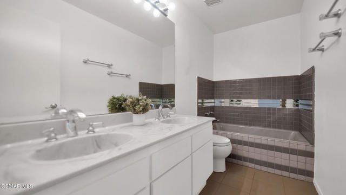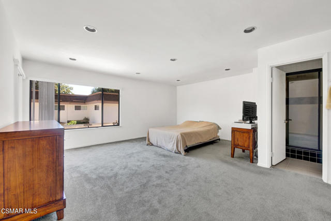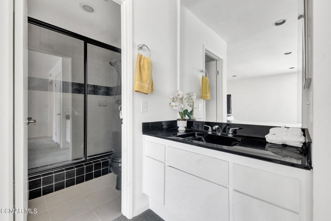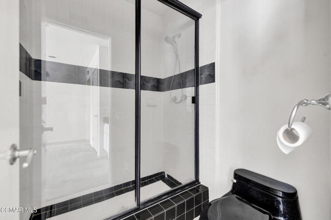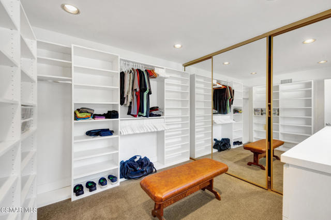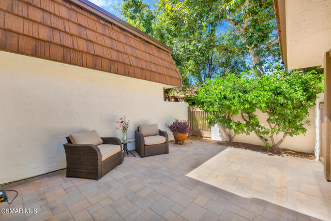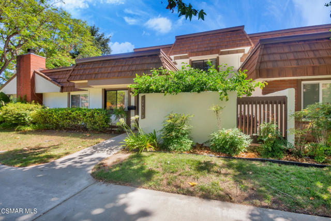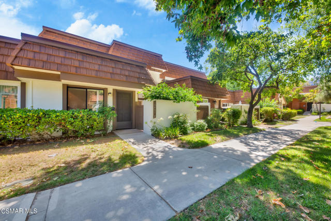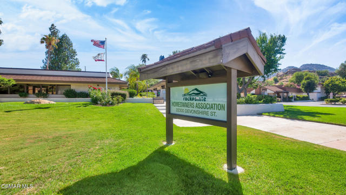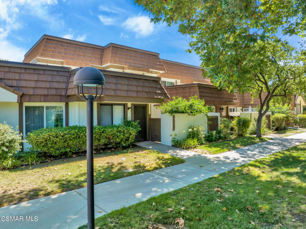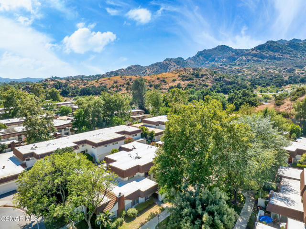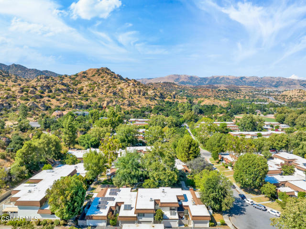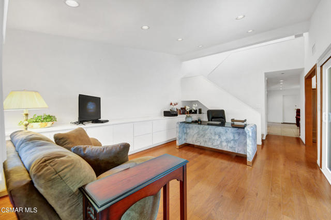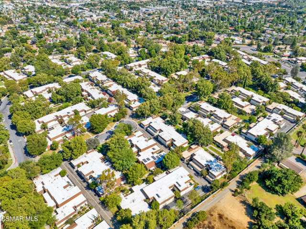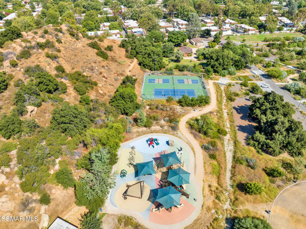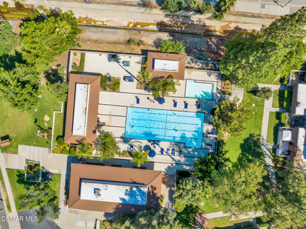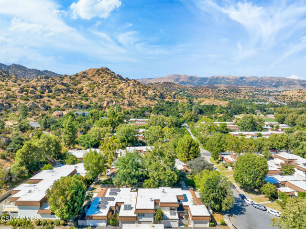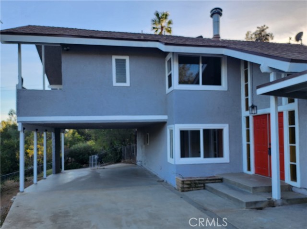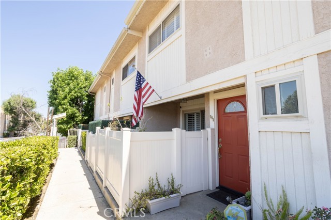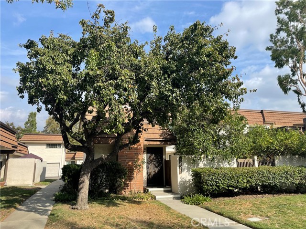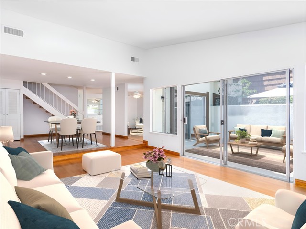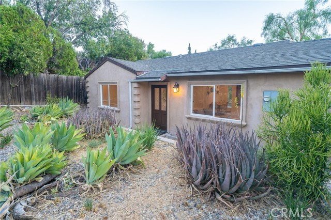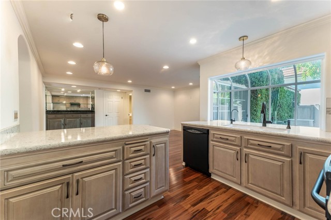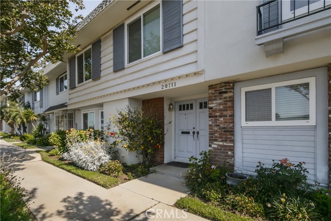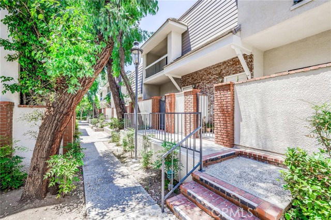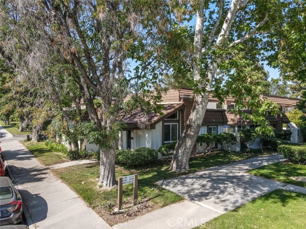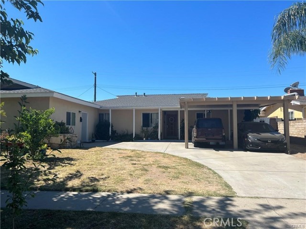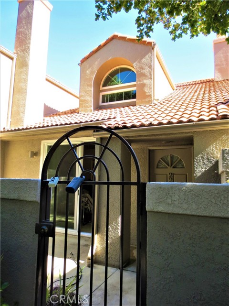10451 Larwin Avenue #2
Chatsworth, CA 91311
Sold
10451 Larwin Avenue #2
Chatsworth, CA 91311
Sold
This spacious and stylish condo in the highly coveted Rockpointe neighborhood of Chatsworth is the perfect place to call home. This original 4-Bedroom home has since been converted to a 2 bedroom with 3 Baths. Guests are welcomed into the space with sweeping wood-like flooring throughout, tall ceilings, neutral color scheme, beautiful textures and large windows and sliders allowing it to show light and bright!! The kitchen provides the perfect blend of beauty & function. Gleaming countertops catch your eye while the pantry offer convenience! Featuring open concept living with almost 1,800 square feet. Master retreat is spacious and grand while still offering a warm and cozy atmosphere. It also boasts a designer walk-in closet with built-ins. Additional features include a large secondary bedroom, lovely bar for entertaining, beautiful dining room, two private patios with new designer pavers, spa, new fencing and patio cover, and so much more! Parking is always a breeze with the two side-by-side parking garage that is conveniently attached. This lovley home situated in the desirable Rockpointe community boasts numerous amenities, including four refreshing pools/spas, a gym, playgrounds, recreation room, picnic areas, hiking/biking trails nearby and so much more! This turn-key home is a must see, run don't walk!
PROPERTY INFORMATION
| MLS # | 223003382 | Lot Size | 56,809 Sq. Ft. |
| HOA Fees | $625/Monthly | Property Type | Condominium |
| Price | $ 699,900
Price Per SqFt: $ 395 |
DOM | 698 Days |
| Address | 10451 Larwin Avenue #2 | Type | Residential |
| City | Chatsworth | Sq.Ft. | 1,773 Sq. Ft. |
| Postal Code | 91311 | Garage | 2 |
| County | Los Angeles | Year Built | 1972 |
| Bed / Bath | 3 / 3 | Parking | 2 |
| Built In | 1972 | Status | Closed |
| Sold Date | 2023-09-29 |
INTERIOR FEATURES
| Has Laundry | Yes |
| Laundry Information | In Garage |
| Has Fireplace | Yes |
| Fireplace Information | None |
| Has Appliances | Yes |
| Kitchen Appliances | Dishwasher, Disposal, Refrigerator, Convection Oven, Electric Cooktop, Microwave |
| Kitchen Information | Kitchen Open to Family Room, Stone Counters |
| Has Heating | No |
| Heating Information | Central |
| Room Information | All Bedrooms Up, Primary Bathroom, Primary Suite, Family Room, Living Room, Primary Bedroom, Separate Family Room, Walk-In Closet |
| Has Cooling | Yes |
| Cooling Information | Central Air |
| Flooring Information | Carpet, Wood |
| InteriorFeatures Information | Cathedral Ceiling(s), High Ceilings, Open Floorplan, Two Story Ceilings |
| DoorFeatures | Sliding Doors |
| EntryLocation | Main Level |
| Has Spa | Yes |
| SpaDescription | In Ground, Association, Heated, Private |
| WindowFeatures | Double Pane Windows, Solar Screens, Skylight(s) |
| SecuritySafety | Carbon Monoxide Detector(s), Smoke Detector(s) |
| Bathroom Information | Separate tub and shower, Shower |
EXTERIOR FEATURES
| Has Pool | No |
| Pool | Association, Community, In Ground |
| Has Patio | Yes |
| Patio | Patio Open |
| Has Fence | Yes |
| Fencing | Stucco Wall, Vinyl, Wood |
| Has Sprinklers | Yes |
WALKSCORE
MAP
MORTGAGE CALCULATOR
- Principal & Interest:
- Property Tax: $747
- Home Insurance:$119
- HOA Fees:$625
- Mortgage Insurance:
PRICE HISTORY
| Date | Event | Price |
| 09/28/2023 | Closed | $720,000 |
| 08/17/2023 | Closed | $699,900 |

Topfind Realty
REALTOR®
(844)-333-8033
Questions? Contact today.
Interested in buying or selling a home similar to 10451 Larwin Avenue #2?
Chatsworth Similar Properties
Listing provided courtesy of Trisha Perez, Century 21 Real Estate Alliance. Based on information from California Regional Multiple Listing Service, Inc. as of #Date#. This information is for your personal, non-commercial use and may not be used for any purpose other than to identify prospective properties you may be interested in purchasing. Display of MLS data is usually deemed reliable but is NOT guaranteed accurate by the MLS. Buyers are responsible for verifying the accuracy of all information and should investigate the data themselves or retain appropriate professionals. Information from sources other than the Listing Agent may have been included in the MLS data. Unless otherwise specified in writing, Broker/Agent has not and will not verify any information obtained from other sources. The Broker/Agent providing the information contained herein may or may not have been the Listing and/or Selling Agent.
