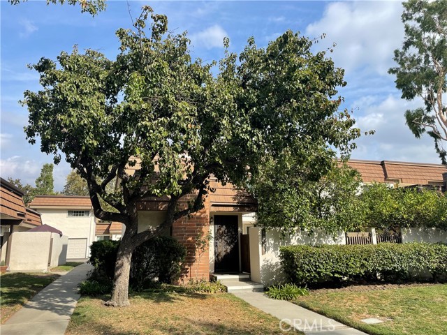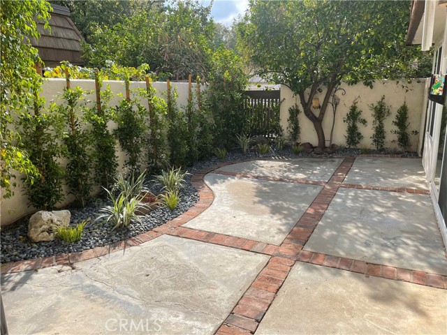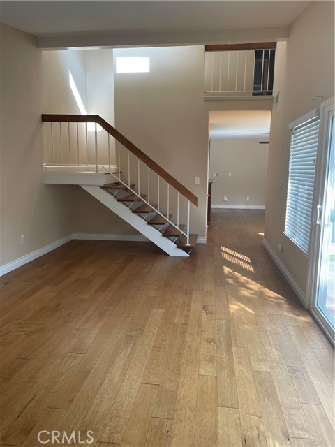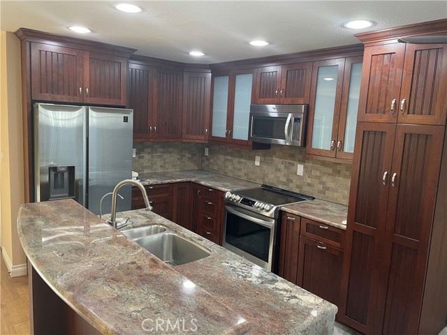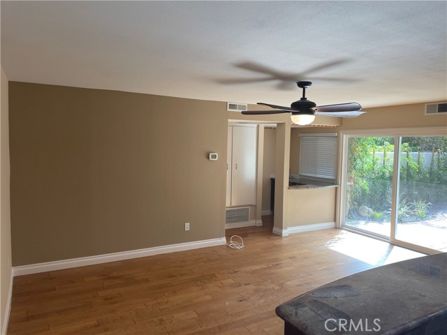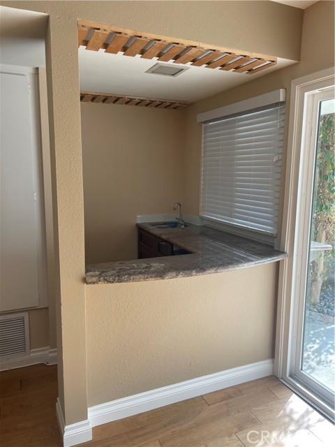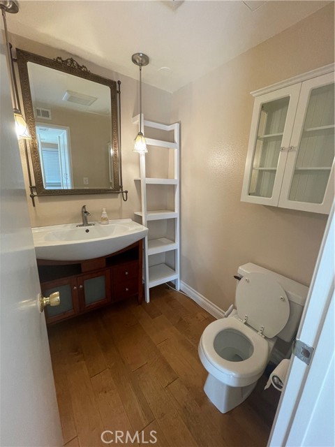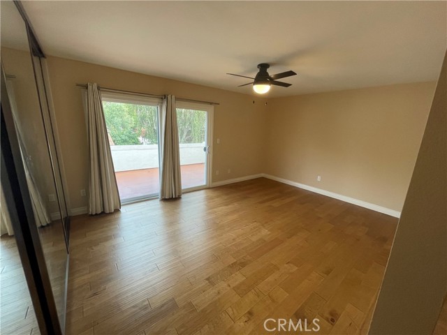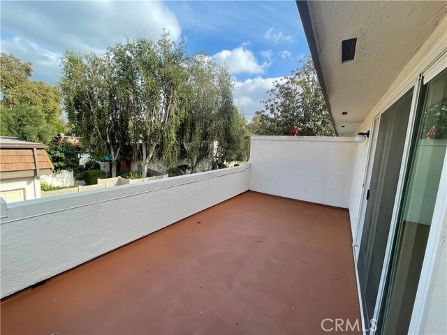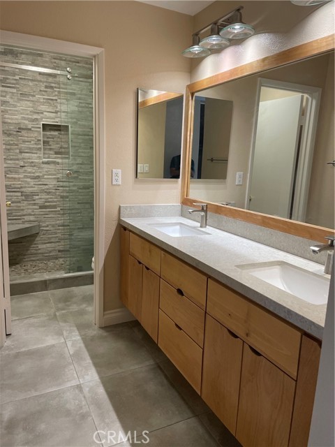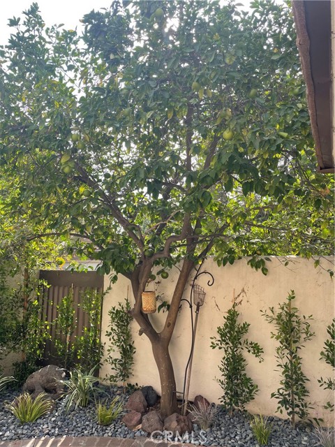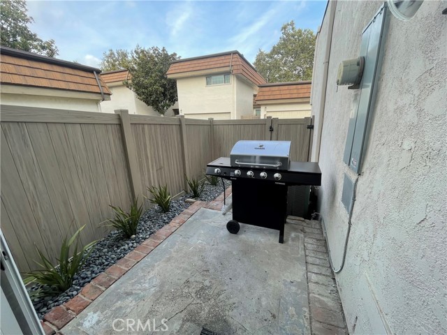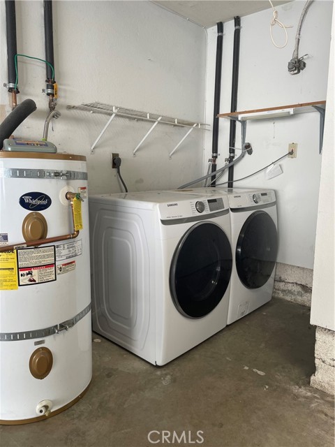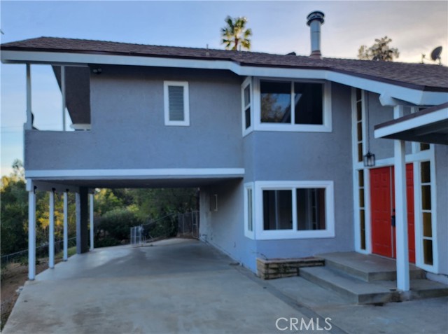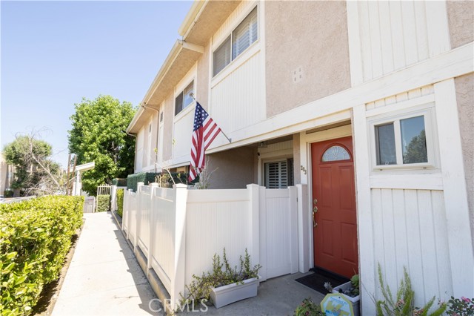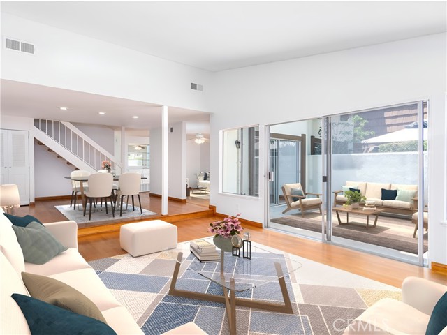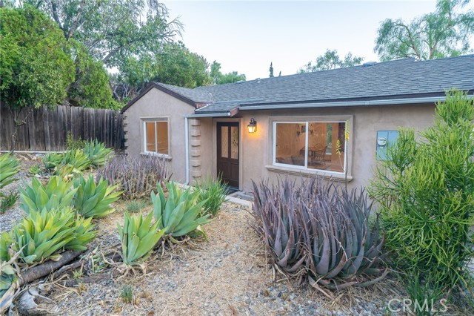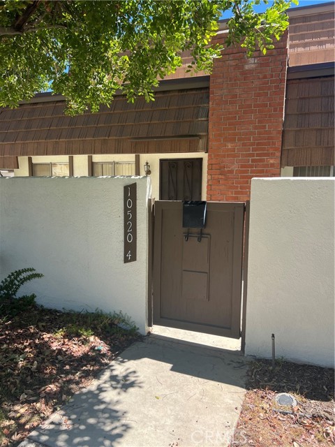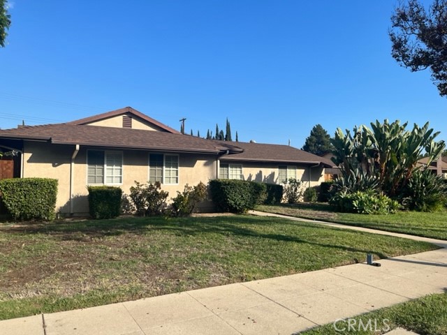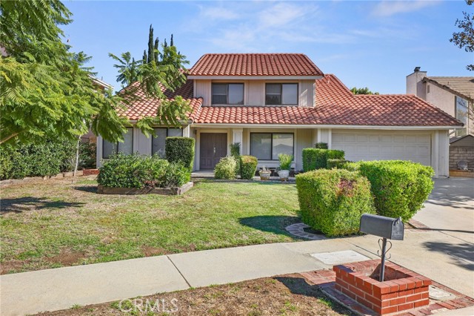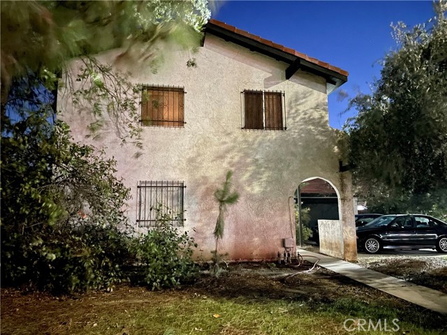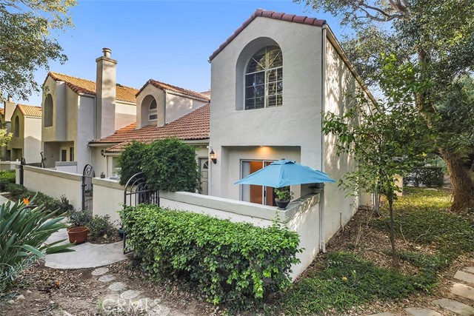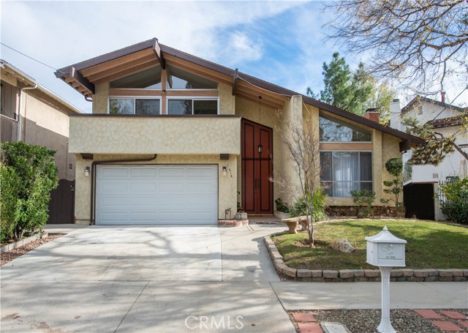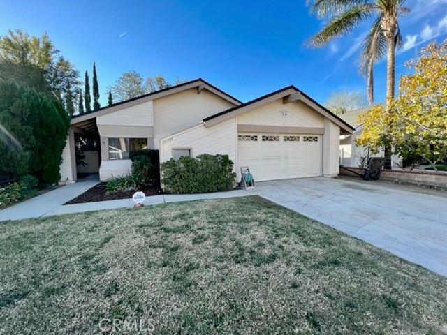10454 Larwin Avenue
Chatsworth, CA 91311
Welcome to this beautifully remodeled townhome, located along the green space in the Rockpointe Community, with views of the Santa Susana rock formations in Chatsworth! This home has 3 spacious bedrooms & 3 bathrooms, with almost 1750 sq feet total living space! There are 3 outdoor patios, an attached 2 car, direct access garage with laundry. Features include: open floor plan with soaring 2 story ceiling in living room, engineered wood flooring throughout; recessed lighting and ceiling fans. The fireplace in formal living room and west facing front patio access gives natural light all day! Updated kitchen with granite counters, custom cabinetry, bar seating at the large island and stainless steel appliances. 2 upstairs bathrooms feature dual vanities & custom shower/tub surround. The family room includes a granite topped wet bar with wine fridge and the front landscaped patio are personal touches that elevate the feel of this townhome. 3 separate patios-- 1 off the living room and 1 off the kitchen/dining/family room space, allows for easy entertaining. The Primary Bedroom suite features the 3rd, private rooftop patio. The Rockpointe community offers wonderful amenities-- 4 pools and spas, hiking trails and open green spaces. Roving Security and common area/grounds maintenance allows you a safe and beautiful retreat to call home. Great commute with access to the 118 fwy and the Metrolink station. All appliances included-- clothes washer and dryer, refrigerator, dishwasher, free standing stove and micro-hood. This townhome feels like single family home with the upgrades and comforts of a true neighborhood!
PROPERTY INFORMATION
| MLS # | SR24142683 | Lot Size | 31,073 Sq. Ft. |
| HOA Fees | $698/Monthly | Property Type | Townhouse |
| Price | $ 700,000
Price Per SqFt: $ 401 |
DOM | 369 Days |
| Address | 10454 Larwin Avenue | Type | Residential |
| City | Chatsworth | Sq.Ft. | 1,747 Sq. Ft. |
| Postal Code | 91311 | Garage | 2 |
| County | Los Angeles | Year Built | 1969 |
| Bed / Bath | 3 / 3 | Parking | 2 |
| Built In | 1969 | Status | Active |
INTERIOR FEATURES
| Has Laundry | Yes |
| Laundry Information | Dryer Included, Electric Dryer Hookup, In Garage, Washer Hookup, Washer Included |
| Has Fireplace | Yes |
| Fireplace Information | Living Room, Wood Burning |
| Has Appliances | Yes |
| Kitchen Appliances | Dishwasher, Electric Oven, Electric Cooktop, Disposal, Microwave, Range Hood, Refrigerator, Water Heater |
| Kitchen Information | Granite Counters, Kitchen Island, Kitchen Open to Family Room, Remodeled Kitchen |
| Kitchen Area | Breakfast Counter / Bar, Breakfast Nook, Family Kitchen, In Living Room, Separated |
| Has Heating | Yes |
| Heating Information | Central |
| Room Information | All Bedrooms Up, Entry, Family Room, Kitchen, Living Room, Primary Bathroom, Primary Bedroom, Primary Suite, Separate Family Room |
| Has Cooling | Yes |
| Cooling Information | Central Air |
| Flooring Information | Wood |
| InteriorFeatures Information | Bar, Ceiling Fan(s), Granite Counters, Recessed Lighting, Wet Bar |
| DoorFeatures | Sliding Doors |
| EntryLocation | 1 |
| Entry Level | 1 |
| Has Spa | Yes |
| SpaDescription | Association, Community |
| WindowFeatures | Double Pane Windows |
| SecuritySafety | 24 Hour Security, Resident Manager |
| Bathroom Information | Bathtub, Shower, Double sinks in bath(s), Granite Counters, Remodeled, Walk-in shower |
| Main Level Bedrooms | 0 |
| Main Level Bathrooms | 1 |
EXTERIOR FEATURES
| FoundationDetails | Slab |
| Roof | Common Roof |
| Has Pool | No |
| Pool | Association, Community, Heated |
| Has Patio | Yes |
| Patio | Patio, Front Porch, Roof Top |
| Has Fence | Yes |
| Fencing | Stucco Wall |
WALKSCORE
MAP
MORTGAGE CALCULATOR
- Principal & Interest:
- Property Tax: $747
- Home Insurance:$119
- HOA Fees:$698
- Mortgage Insurance:
PRICE HISTORY
| Date | Event | Price |
| 07/11/2024 | Listed | $700,000 |

Topfind Realty
REALTOR®
(844)-333-8033
Questions? Contact today.
Use a Topfind agent and receive a cash rebate of up to $7,000
Chatsworth Similar Properties
Listing provided courtesy of Gina Leeper, Pinnacle Estate Properties. Based on information from California Regional Multiple Listing Service, Inc. as of #Date#. This information is for your personal, non-commercial use and may not be used for any purpose other than to identify prospective properties you may be interested in purchasing. Display of MLS data is usually deemed reliable but is NOT guaranteed accurate by the MLS. Buyers are responsible for verifying the accuracy of all information and should investigate the data themselves or retain appropriate professionals. Information from sources other than the Listing Agent may have been included in the MLS data. Unless otherwise specified in writing, Broker/Agent has not and will not verify any information obtained from other sources. The Broker/Agent providing the information contained herein may or may not have been the Listing and/or Selling Agent.
