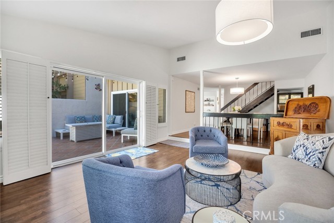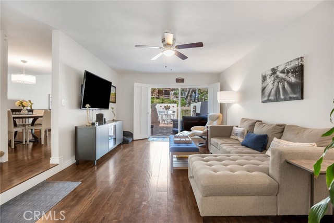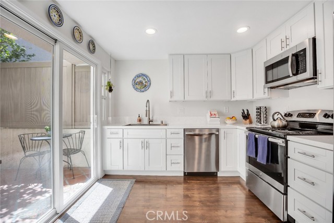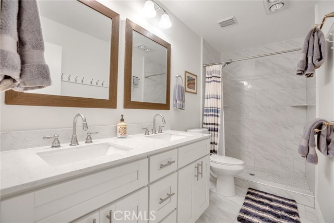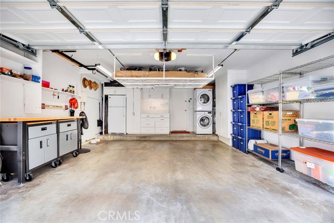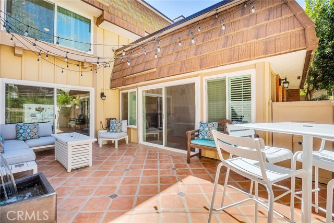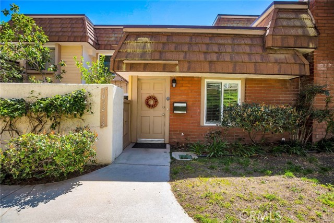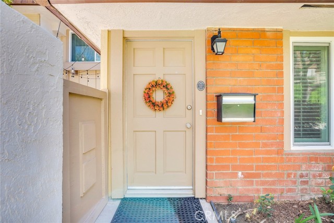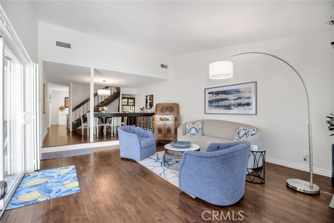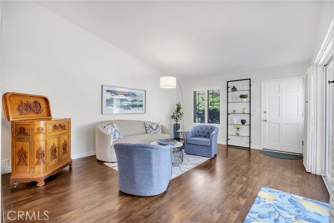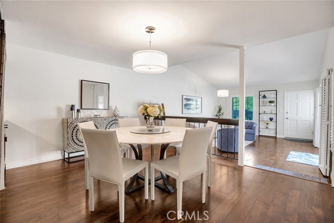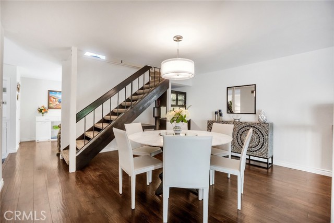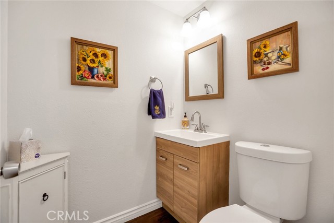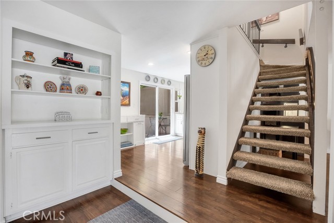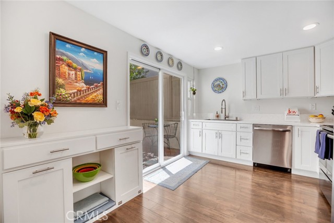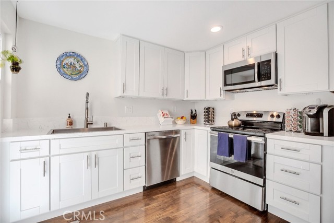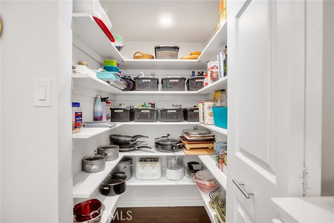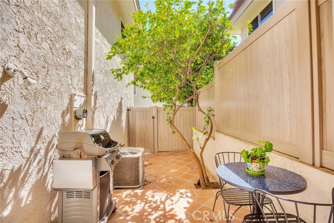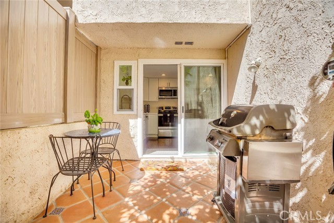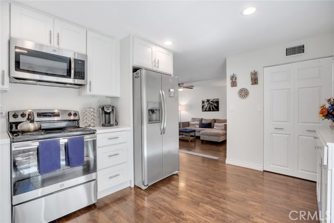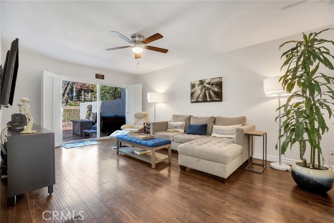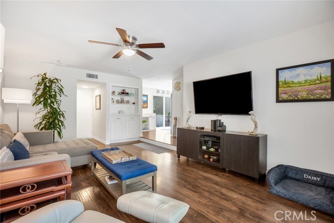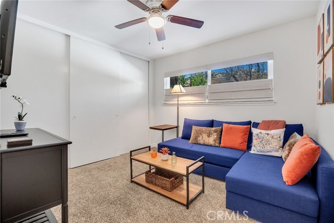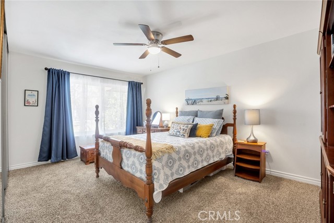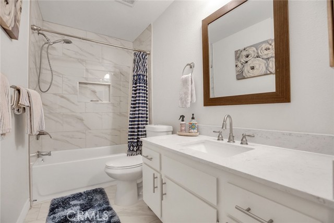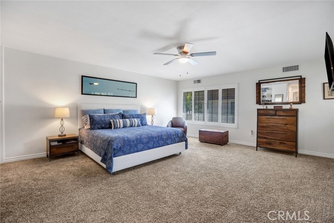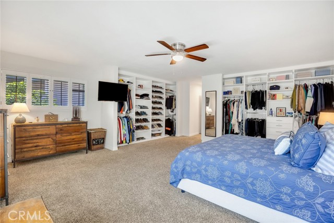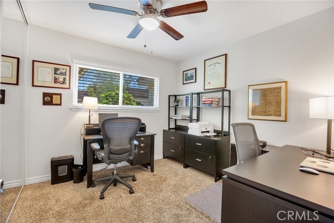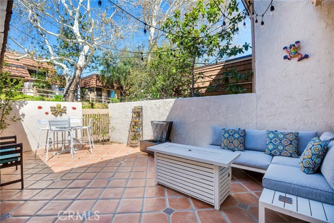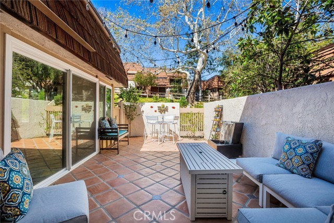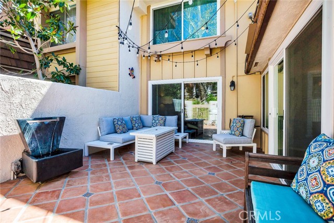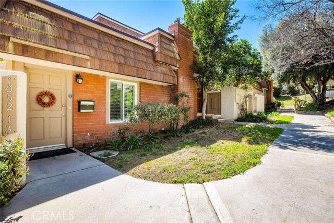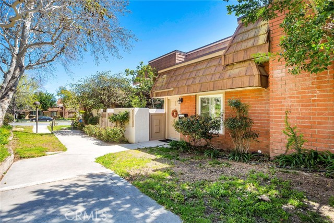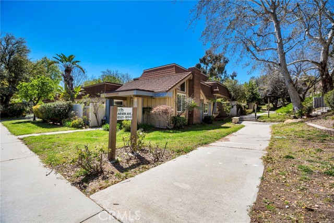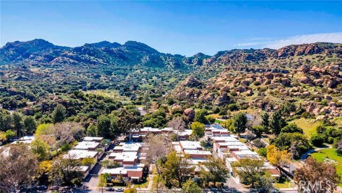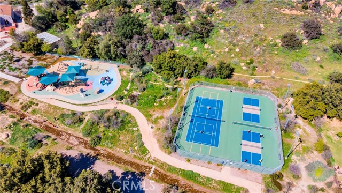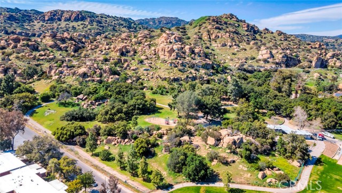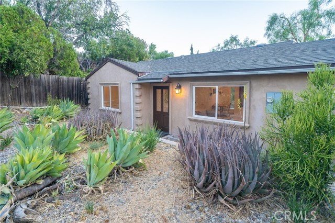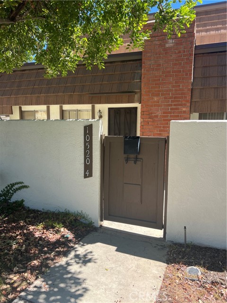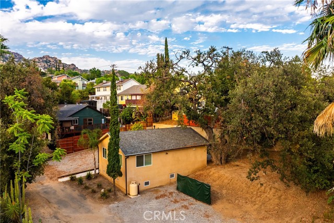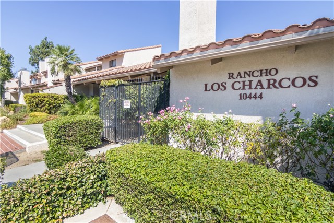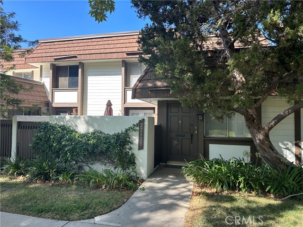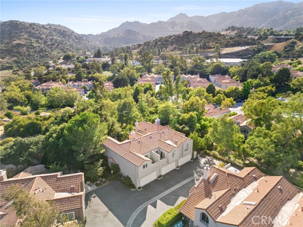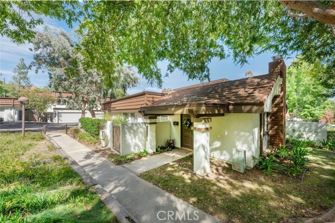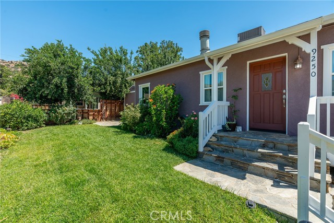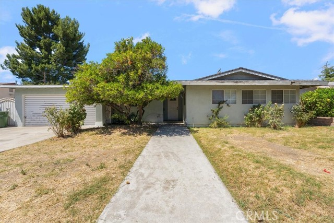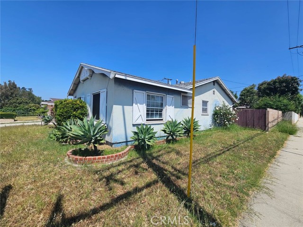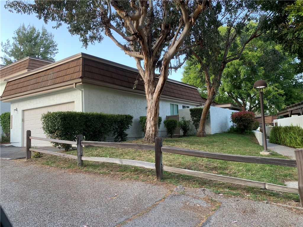10521 Larwin Avenue #3
Chatsworth, CA 91311
Sold
10521 Larwin Avenue #3
Chatsworth, CA 91311
Sold
Welcome to this beautifully upgraded and spacious townhouse in the desirable Rockpointe community of Chatsworth! With 2,138 square feet of immaculate living space, this 4 bedroom, 2.5 bathroom home provides plenty of room for all your daily needs. The countless features include a new central heating and air conditioning system, new vinyl windows and sliding doors, custom closets in the primary bedroom, and a new garage door with keyless entry and backup battery. New Spanish tile adorns the patios, providing the perfect space for outdoor entertaining, with a soothing and tranquil water feature on the front patio and a bountiful Meyer lemon tree on the back. The expanded kitchen pantry, well-designed custom cabinetry in the garage, and overhead suitcase rack provide ample storage throughout. You'll enjoy access to four Rockpointe swimming pools to cool off during the summer. The Chatsworth Community Center and Chatsworth Parks North and South are nearby, giving you plenty of options to enjoy the outdoors. Don't miss your opportunity to own this pristine, remodeled home in an unbeatable location! OFFER DEADLINE 4/4/23 @ 9AM.
PROPERTY INFORMATION
| MLS # | BB23050726 | Lot Size | 59,416 Sq. Ft. |
| HOA Fees | $625/Monthly | Property Type | Townhouse |
| Price | $ 695,000
Price Per SqFt: $ 325 |
DOM | 810 Days |
| Address | 10521 Larwin Avenue #3 | Type | Residential |
| City | Chatsworth | Sq.Ft. | 2,138 Sq. Ft. |
| Postal Code | 91311 | Garage | 2 |
| County | Los Angeles | Year Built | 1972 |
| Bed / Bath | 4 / 2.5 | Parking | 2 |
| Built In | 1972 | Status | Closed |
| Sold Date | 2023-05-30 |
INTERIOR FEATURES
| Has Laundry | Yes |
| Laundry Information | Electric Dryer Hookup, In Garage |
| Has Fireplace | No |
| Fireplace Information | None |
| Has Appliances | Yes |
| Kitchen Appliances | Dishwasher, Electric Range, Electric Cooktop, Microwave |
| Kitchen Information | Stone Counters |
| Kitchen Area | Dining Room |
| Has Heating | Yes |
| Heating Information | Central |
| Room Information | All Bedrooms Up, Family Room, Kitchen, Living Room, Walk-In Pantry |
| Has Cooling | Yes |
| Cooling Information | Central Air |
| Flooring Information | Carpet, Tile, Wood |
| InteriorFeatures Information | Ceiling Fan(s), High Ceilings, Recessed Lighting |
| DoorFeatures | Sliding Doors |
| Has Spa | Yes |
| SpaDescription | Association, Community, In Ground |
| WindowFeatures | Double Pane Windows |
| Bathroom Information | Shower in Tub, Double sinks in bath(s), Stone Counters, Walk-in shower |
| Main Level Bedrooms | 0 |
| Main Level Bathrooms | 1 |
EXTERIOR FEATURES
| Has Pool | No |
| Pool | Association, Community, In Ground |
| Has Patio | Yes |
| Patio | Patio Open, Tile |
WALKSCORE
MAP
MORTGAGE CALCULATOR
- Principal & Interest:
- Property Tax: $741
- Home Insurance:$119
- HOA Fees:$625.25
- Mortgage Insurance:
PRICE HISTORY
| Date | Event | Price |
| 04/05/2023 | Pending | $695,000 |
| 03/30/2023 | Listed | $695,000 |

Topfind Realty
REALTOR®
(844)-333-8033
Questions? Contact today.
Interested in buying or selling a home similar to 10521 Larwin Avenue #3?
Chatsworth Similar Properties
Listing provided courtesy of Grace Miranda, Keller Williams Realty World Media Center. Based on information from California Regional Multiple Listing Service, Inc. as of #Date#. This information is for your personal, non-commercial use and may not be used for any purpose other than to identify prospective properties you may be interested in purchasing. Display of MLS data is usually deemed reliable but is NOT guaranteed accurate by the MLS. Buyers are responsible for verifying the accuracy of all information and should investigate the data themselves or retain appropriate professionals. Information from sources other than the Listing Agent may have been included in the MLS data. Unless otherwise specified in writing, Broker/Agent has not and will not verify any information obtained from other sources. The Broker/Agent providing the information contained herein may or may not have been the Listing and/or Selling Agent.
