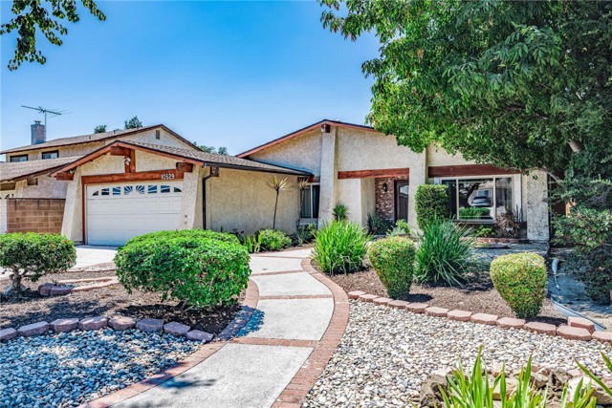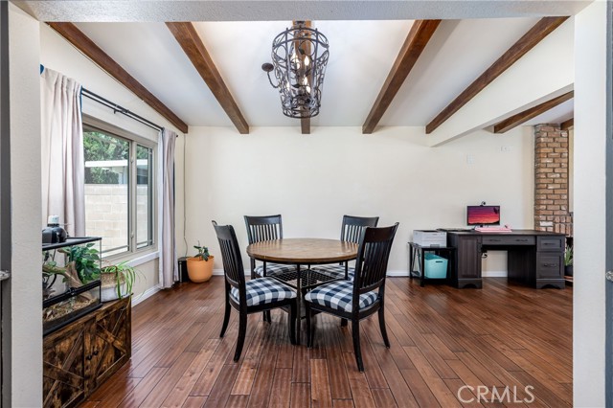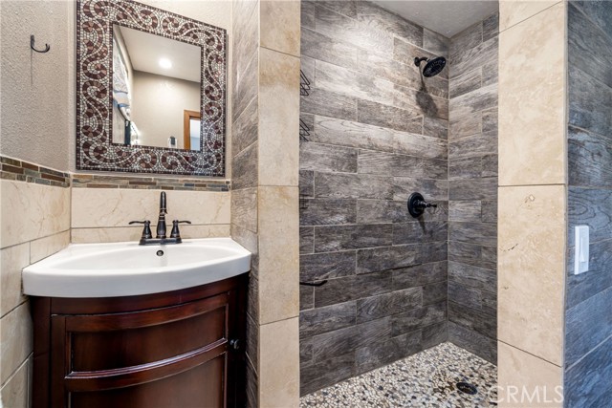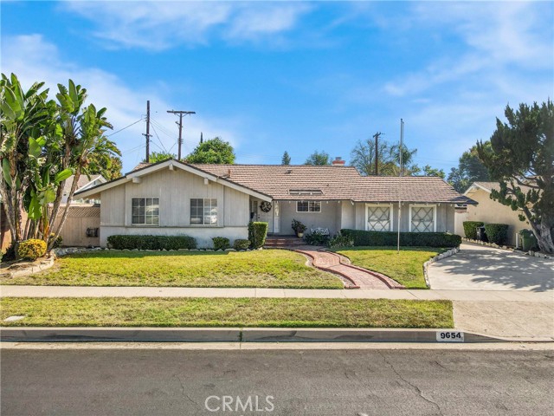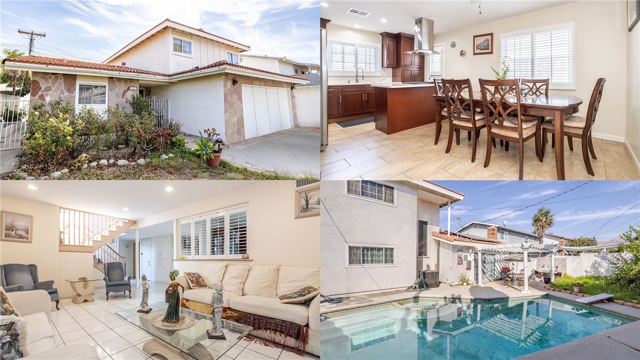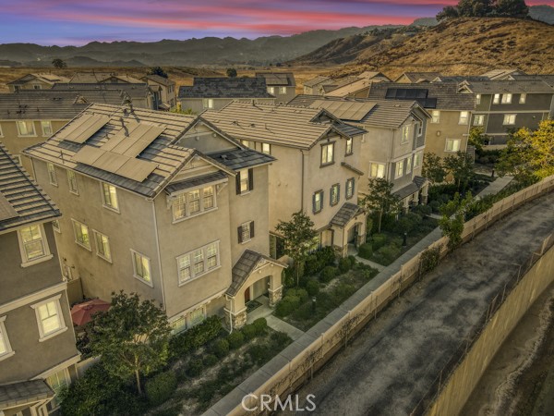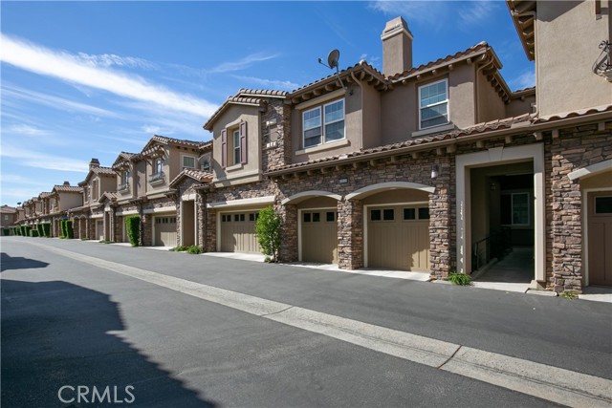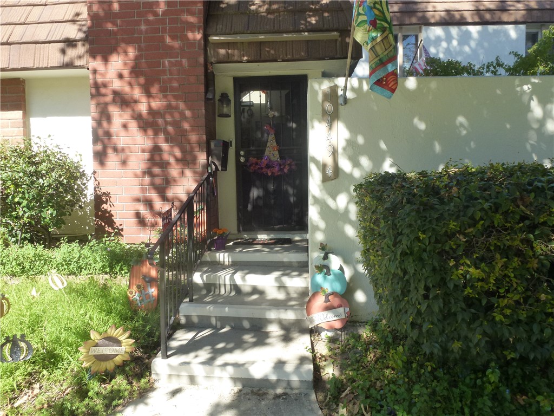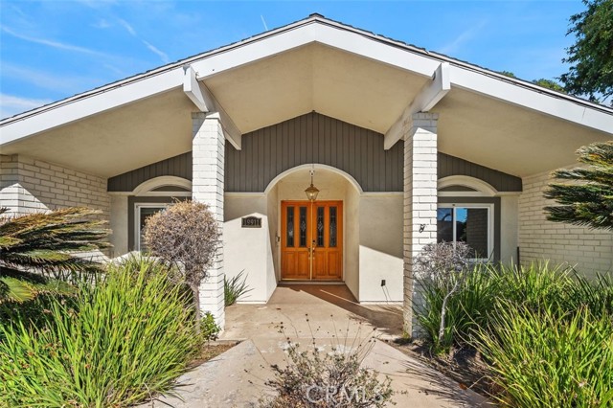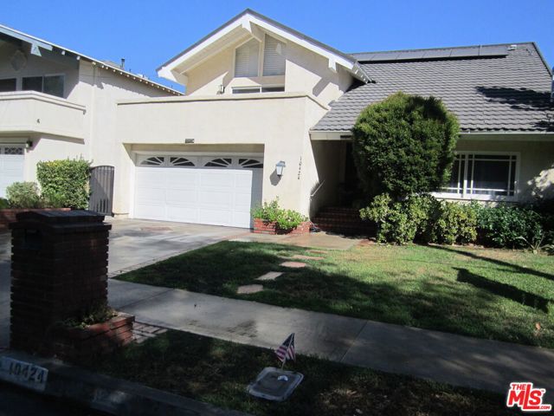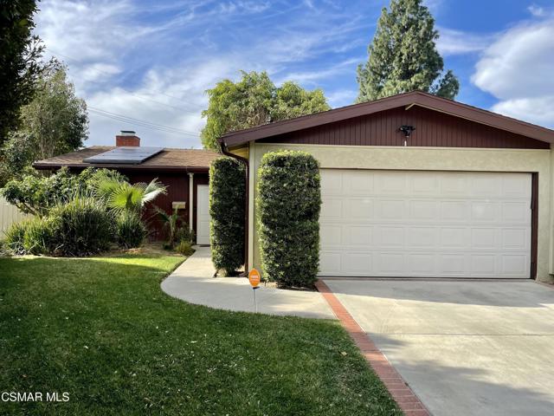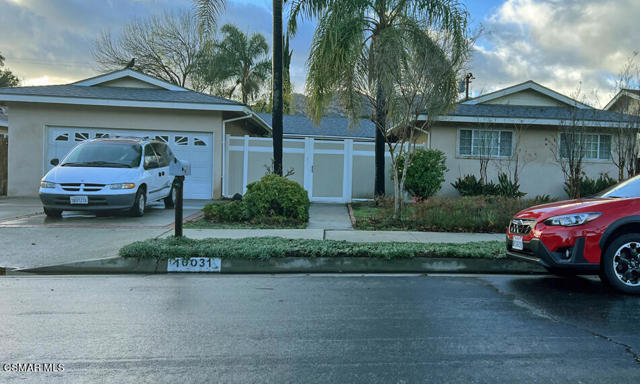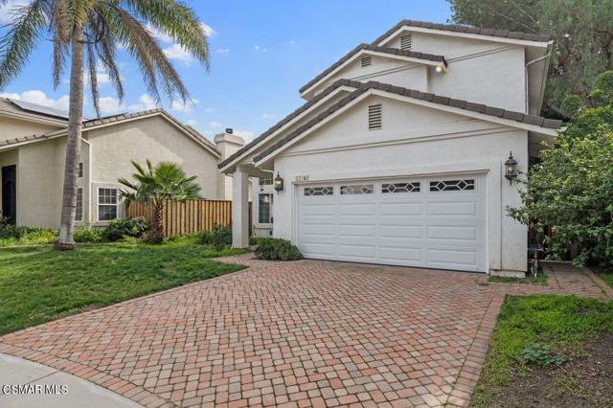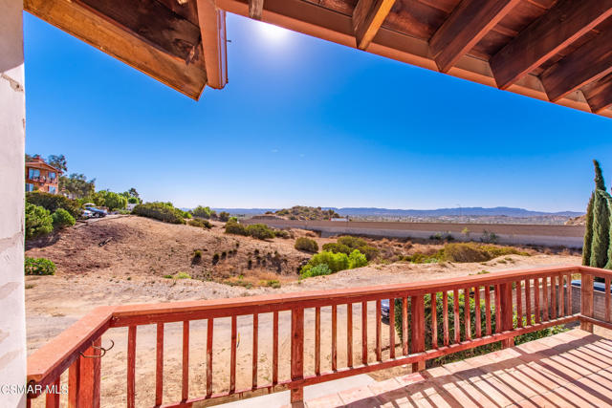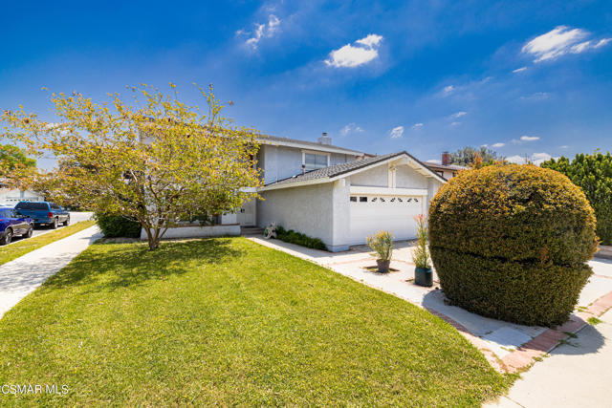10529 Jordan Avenue
Chatsworth, CA 91311
Sold
This bright and spacious 3 bed, 2 bath home includes 1,440 sf of living space on a sizeable 7,500 sf lot. Impressive, drought-tolerant landscaping with meandering walkways creates eye-catching curb appeal. Recently remodeled with rich hardwood flooring throughout, fresh paint, and updated AC. The home boasts vaulted and beamed ceilings in the living and dining rooms, picture windows that capture sunrises from the east & sunsets from the west, and a brick fireplace is showcased in the living room. A family kitchen features a large, center island with seating, built-in wine storage, granite countertops, and sliding glass doors that open to the back, covered patio. There are 3 good-sized bedrooms, 2 of which share a full, hall bathroom, while the primary bedroom offers a private en-suite, which has recently been redone to create a zen, spa-like experience. Enjoy endless outdoor entertaining in the expansive backyard featuring a covered patio with recessed lighting, above ground spa, end-to-end sport court, and room to add your own, creative touch. Amazing location near shopping & dining, including Northridge Fashion Center, and Westfield Topanga, outdoor recreation, and nearby access to the 118 freeway.
PROPERTY INFORMATION
| MLS # | SR23156674 | Lot Size | 7,500 Sq. Ft. |
| HOA Fees | $0/Monthly | Property Type | Single Family Residence |
| Price | $ 855,000
Price Per SqFt: $ 594 |
DOM | 695 Days |
| Address | 10529 Jordan Avenue | Type | Residential |
| City | Chatsworth | Sq.Ft. | 1,440 Sq. Ft. |
| Postal Code | 91311 | Garage | 2 |
| County | Los Angeles | Year Built | 1976 |
| Bed / Bath | 3 / 1 | Parking | 2 |
| Built In | 1976 | Status | Closed |
| Sold Date | 2023-11-07 |
INTERIOR FEATURES
| Has Laundry | Yes |
| Laundry Information | In Garage, Washer Hookup |
| Has Fireplace | Yes |
| Fireplace Information | Living Room, Gas |
| Has Appliances | Yes |
| Kitchen Appliances | Dishwasher, Gas Range, Gas Water Heater, Recirculated Exhaust Fan, Water Heater |
| Kitchen Information | Granite Counters, Kitchen Island |
| Kitchen Area | Breakfast Counter / Bar, Breakfast Nook, Dining Room |
| Has Heating | Yes |
| Heating Information | Central |
| Room Information | Center Hall, Entry, Kitchen, Living Room, Primary Bathroom, Primary Bedroom, Primary Suite |
| Has Cooling | Yes |
| Cooling Information | Central Air |
| Flooring Information | Stone, Tile, Wood |
| InteriorFeatures Information | Beamed Ceilings, Ceiling Fan(s), Crown Molding, High Ceilings, Pantry, Recessed Lighting |
| DoorFeatures | Sliding Doors |
| EntryLocation | Front Door |
| Entry Level | 1 |
| Has Spa | Yes |
| SpaDescription | Private, Above Ground |
| WindowFeatures | Double Pane Windows |
| Bathroom Information | Bathtub, Shower, Shower in Tub, Walk-in shower |
| Main Level Bedrooms | 3 |
| Main Level Bathrooms | 2 |
EXTERIOR FEATURES
| Has Pool | No |
| Pool | None |
| Has Patio | Yes |
| Patio | Concrete, Covered, Patio, Patio Open |
| Has Fence | Yes |
| Fencing | Block, Wood |
WALKSCORE
MAP
MORTGAGE CALCULATOR
- Principal & Interest:
- Property Tax: $912
- Home Insurance:$119
- HOA Fees:$0
- Mortgage Insurance:
PRICE HISTORY
| Date | Event | Price |
| 11/07/2023 | Sold | $840,000 |
| 09/20/2023 | Pending | $855,000 |

Topfind Realty
REALTOR®
(844)-333-8033
Questions? Contact today.
Interested in buying or selling a home similar to 10529 Jordan Avenue?
Chatsworth Similar Properties
Listing provided courtesy of Stephanie Vitacco, Equity Union. Based on information from California Regional Multiple Listing Service, Inc. as of #Date#. This information is for your personal, non-commercial use and may not be used for any purpose other than to identify prospective properties you may be interested in purchasing. Display of MLS data is usually deemed reliable but is NOT guaranteed accurate by the MLS. Buyers are responsible for verifying the accuracy of all information and should investigate the data themselves or retain appropriate professionals. Information from sources other than the Listing Agent may have been included in the MLS data. Unless otherwise specified in writing, Broker/Agent has not and will not verify any information obtained from other sources. The Broker/Agent providing the information contained herein may or may not have been the Listing and/or Selling Agent.
