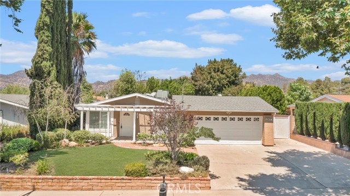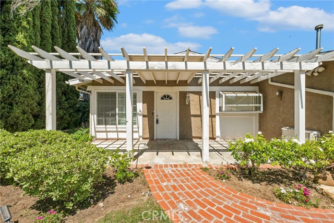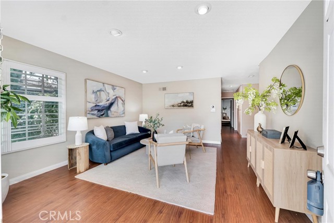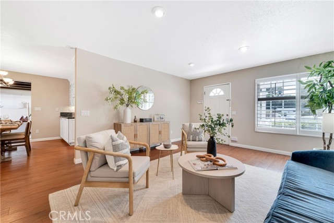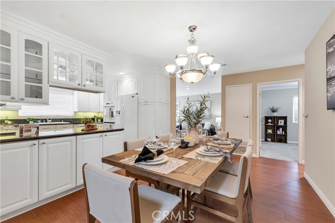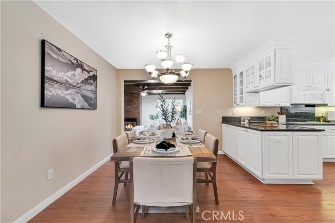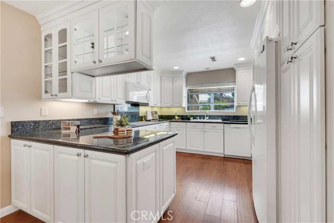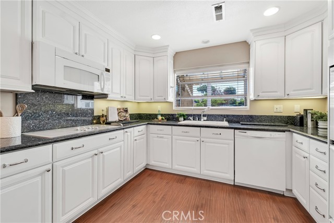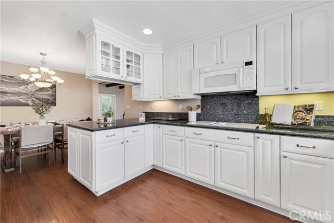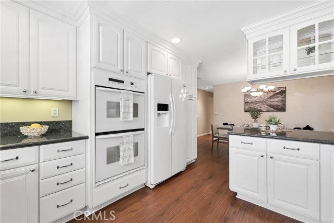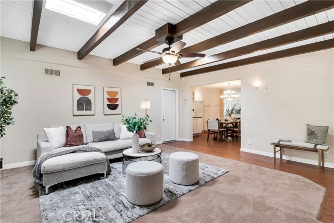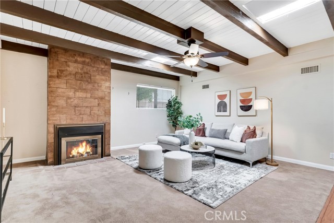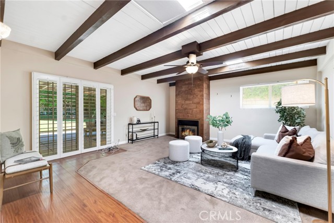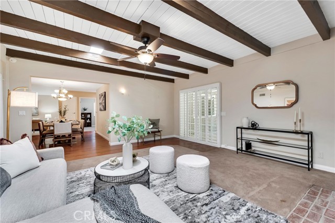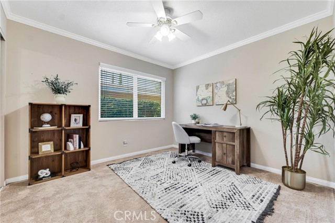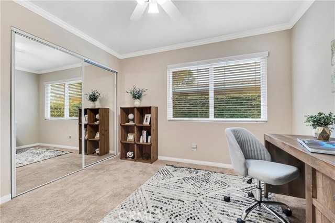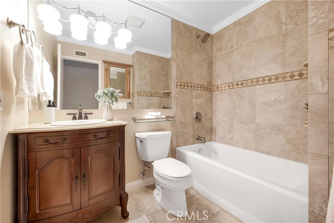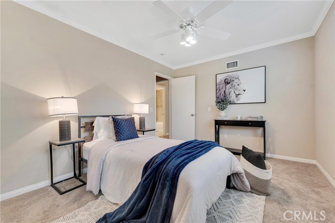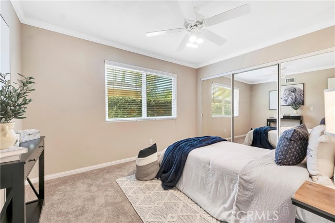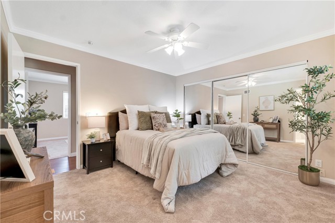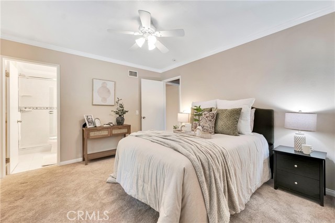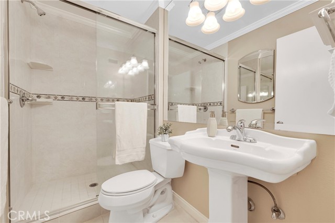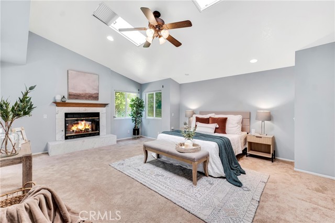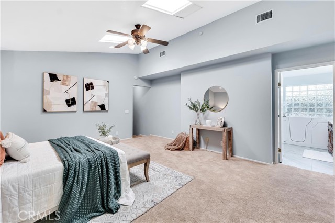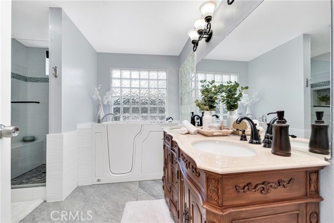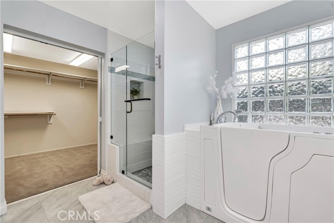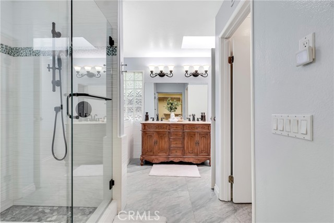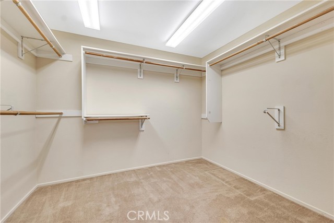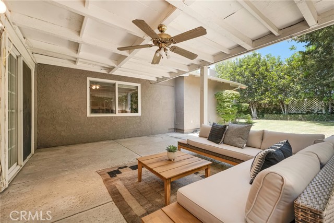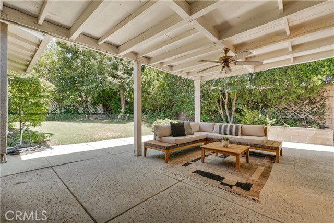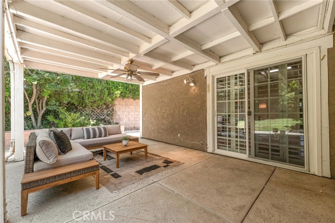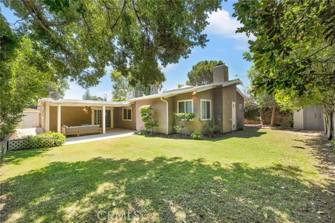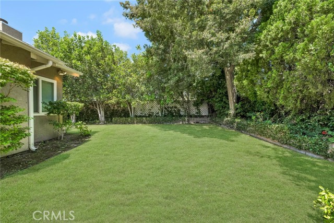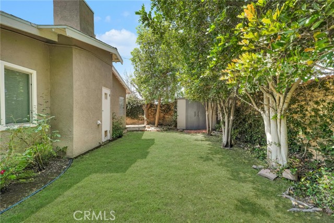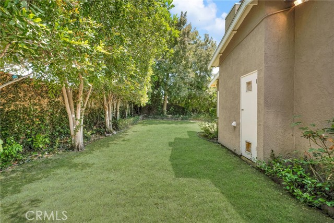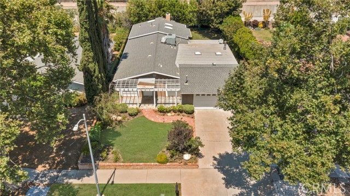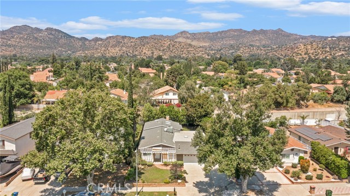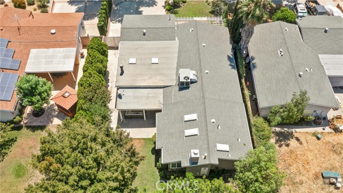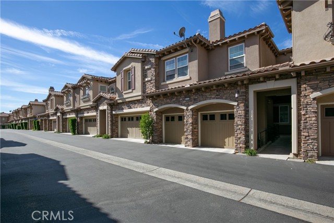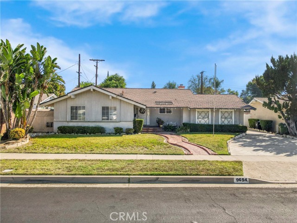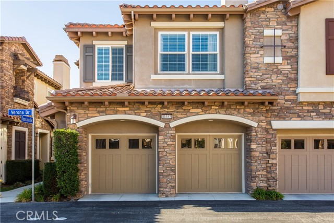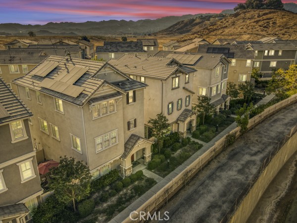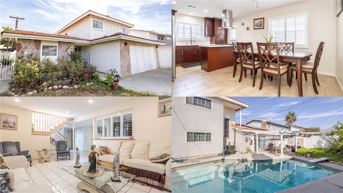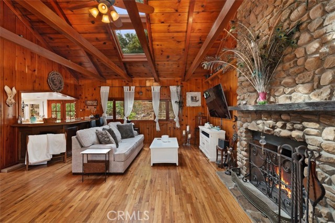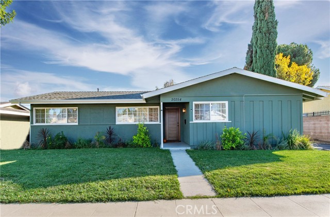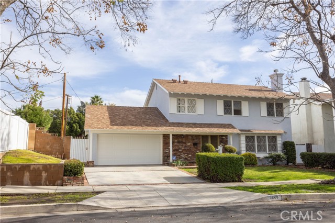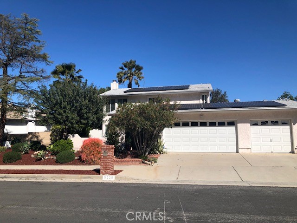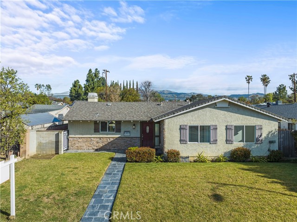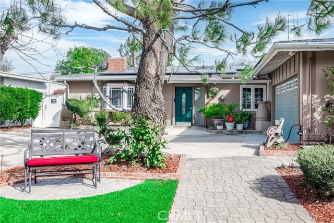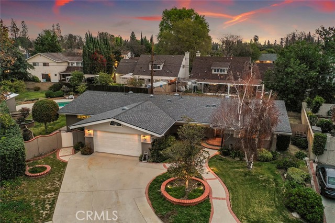10537 Eton Avenue
Chatsworth, CA 91311
Sold
Delightful ranch-style 4 bed, 3 bath, 2,058 sq ft home in quiet residential neighborhood in the heart of Chatsworth. Great curb appeal with-established landscaping, curved brick pathway, and white portico covered front porch. Entry into the light and airy formal living room with recessed lighting and open to the other living areas. Adjacent, sizable, eat-in kitchen is a fantastic space with crisp white cabinets, dark, dappled granite counters, undercabinet lighting, and built-in white appliances, as well as space for formal dining. Informal living area offers a more relaxed space with carpeting, high ceiling with exposed wooden beams, skylights for natural light, a cozy fireplace, and sliding glass door access to the yard. Two good-sized bedrooms with mirrored closets and decorative crown molding share a nicely appointed full hall bath. A third bedroom, also with mirrored closet and crown molding, has a private, en-suite ¾ bath. The spacious primary suite offers vaulted ceilings, skylights, a fireplace, and a large walk-in closet. The primary en-suite bath has a double sink vanity, separate bath and shower. Out back is a large, covered, patio area perfect for enjoying outdoor living or entertaining, verdant lawn, and tall, mature trees enhancing your privacy in your backyard oasis. Additional features include the attached 2-car garage with laundry hook-ups and a wide drive with space to park an RV or boat. Well situated near shopping, dining, entertainment, recreation, neighborhood parks, and more! Don’t miss this chance to find your new home!
PROPERTY INFORMATION
| MLS # | SR24136459 | Lot Size | 7,523 Sq. Ft. |
| HOA Fees | $0/Monthly | Property Type | Single Family Residence |
| Price | $ 985,000
Price Per SqFt: $ 479 |
DOM | 363 Days |
| Address | 10537 Eton Avenue | Type | Residential |
| City | Chatsworth | Sq.Ft. | 2,058 Sq. Ft. |
| Postal Code | 91311 | Garage | 2 |
| County | Los Angeles | Year Built | 1970 |
| Bed / Bath | 4 / 2 | Parking | 2 |
| Built In | 1970 | Status | Closed |
| Sold Date | 2024-08-28 |
INTERIOR FEATURES
| Has Laundry | Yes |
| Laundry Information | Gas Dryer Hookup, In Garage, Washer Hookup |
| Has Fireplace | Yes |
| Fireplace Information | Living Room, Primary Bedroom, Gas Starter |
| Has Appliances | Yes |
| Kitchen Appliances | Double Oven, Electric Oven, Electric Range, Disposal, Microwave, Refrigerator |
| Kitchen Information | Granite Counters |
| Kitchen Area | Dining Room |
| Has Heating | Yes |
| Heating Information | Central |
| Room Information | All Bedrooms Down, Center Hall, Family Room, Kitchen, Living Room, Main Floor Primary Bedroom, Primary Bathroom, Primary Bedroom, Walk-In Closet |
| Has Cooling | Yes |
| Cooling Information | Central Air |
| Flooring Information | Carpet, Laminate, Tile |
| InteriorFeatures Information | Ceiling Fan(s), Ceramic Counters |
| DoorFeatures | Panel Doors, Sliding Doors |
| EntryLocation | Front door |
| Entry Level | 1 |
| Has Spa | No |
| SpaDescription | None |
| WindowFeatures | Double Pane Windows, Skylight(s) |
| SecuritySafety | Carbon Monoxide Detector(s), Smoke Detector(s) |
| Bathroom Information | Bathtub, Shower, Shower in Tub, Double Sinks in Primary Bath, Jetted Tub |
| Main Level Bedrooms | 4 |
| Main Level Bathrooms | 3 |
EXTERIOR FEATURES
| ExteriorFeatures | Rain Gutters |
| FoundationDetails | Slab |
| Roof | Composition |
| Has Pool | No |
| Pool | None |
| Has Patio | Yes |
| Patio | Covered |
| Has Fence | Yes |
| Fencing | Block, Wrought Iron |
WALKSCORE
MAP
MORTGAGE CALCULATOR
- Principal & Interest:
- Property Tax: $1,051
- Home Insurance:$119
- HOA Fees:$0
- Mortgage Insurance:
PRICE HISTORY
| Date | Event | Price |
| 08/28/2024 | Sold | $1,000,000 |
| 07/25/2024 | Pending | $985,000 |
| 07/18/2024 | Listed | $985,000 |

Topfind Realty
REALTOR®
(844)-333-8033
Questions? Contact today.
Interested in buying or selling a home similar to 10537 Eton Avenue?
Chatsworth Similar Properties
Listing provided courtesy of Stephanie Vitacco, Equity Union. Based on information from California Regional Multiple Listing Service, Inc. as of #Date#. This information is for your personal, non-commercial use and may not be used for any purpose other than to identify prospective properties you may be interested in purchasing. Display of MLS data is usually deemed reliable but is NOT guaranteed accurate by the MLS. Buyers are responsible for verifying the accuracy of all information and should investigate the data themselves or retain appropriate professionals. Information from sources other than the Listing Agent may have been included in the MLS data. Unless otherwise specified in writing, Broker/Agent has not and will not verify any information obtained from other sources. The Broker/Agent providing the information contained herein may or may not have been the Listing and/or Selling Agent.
