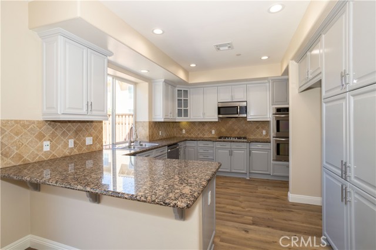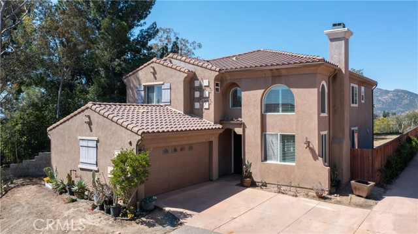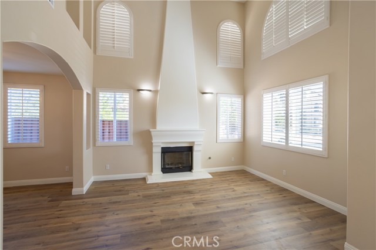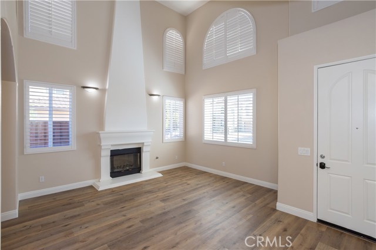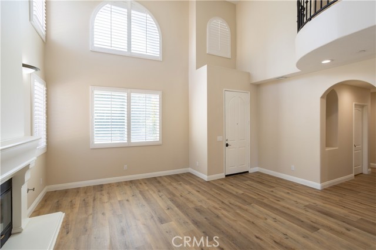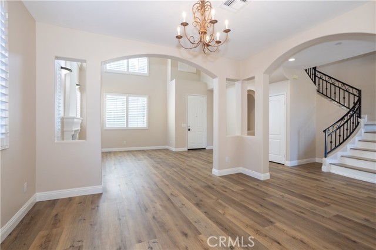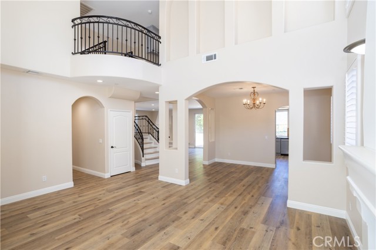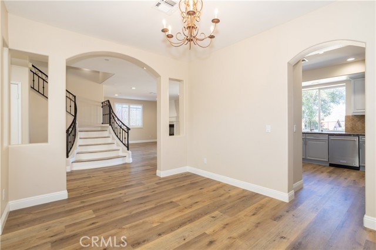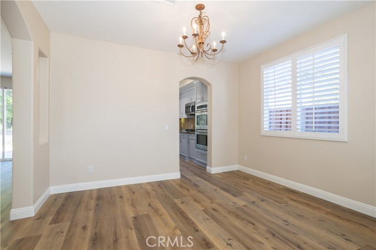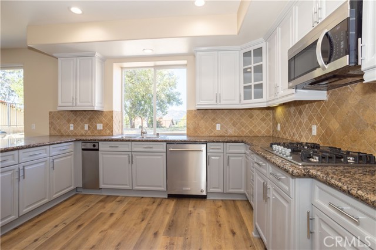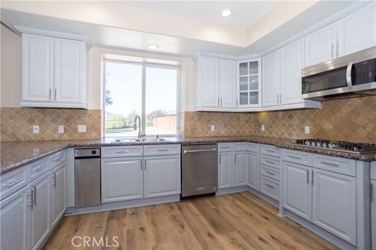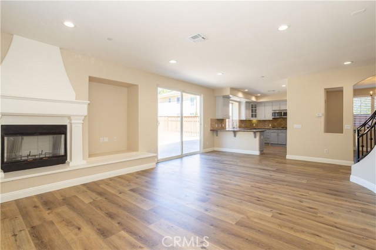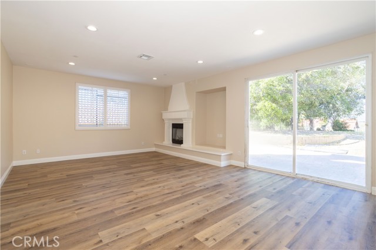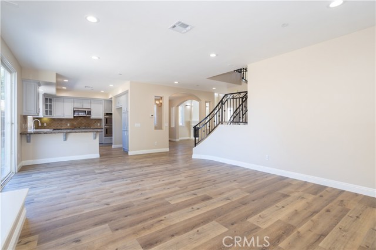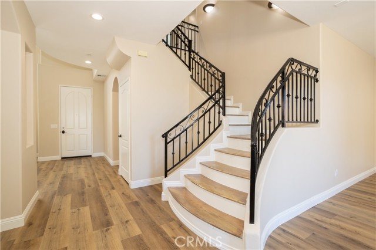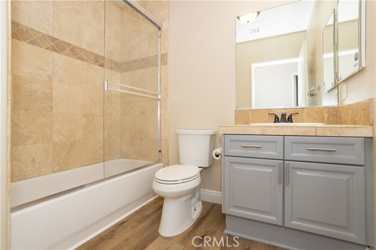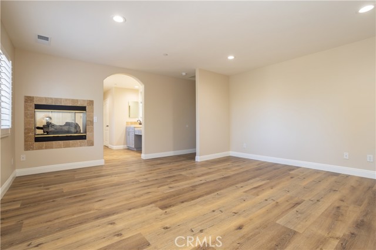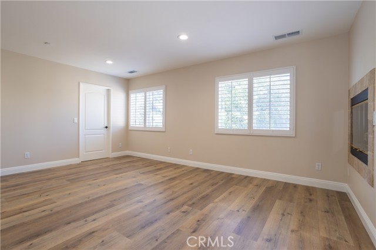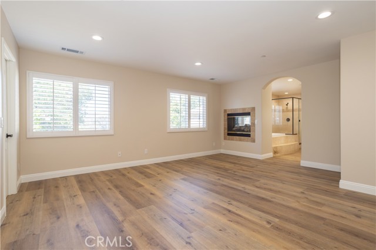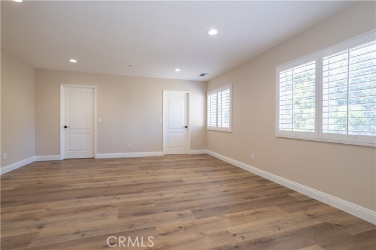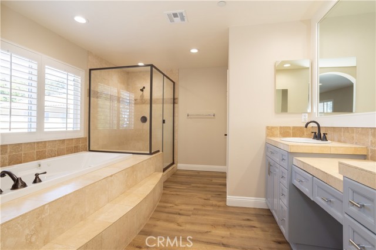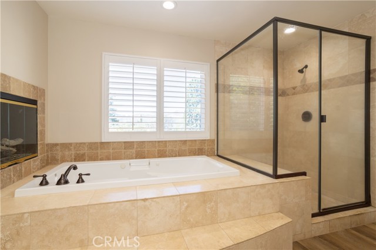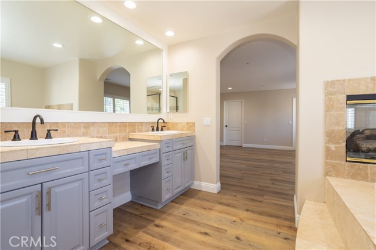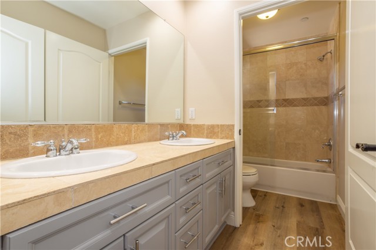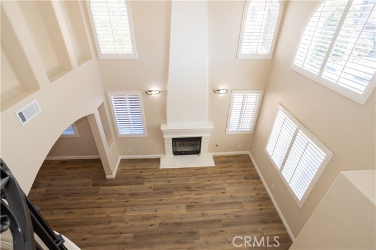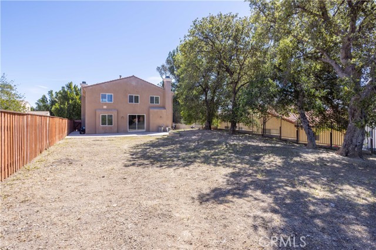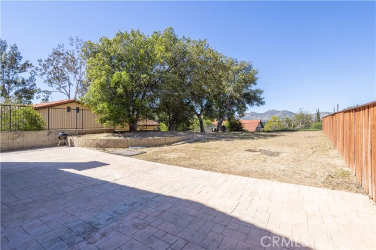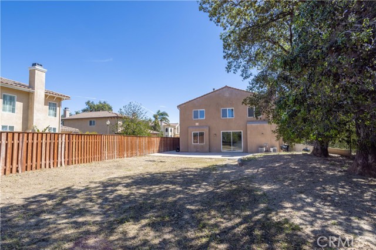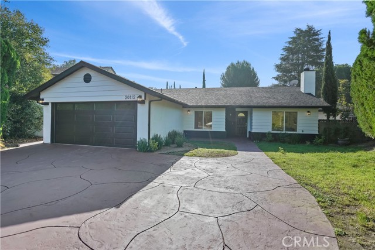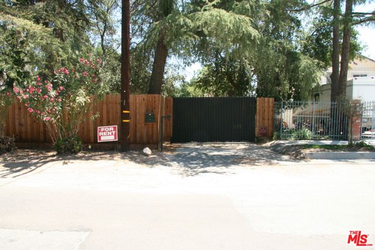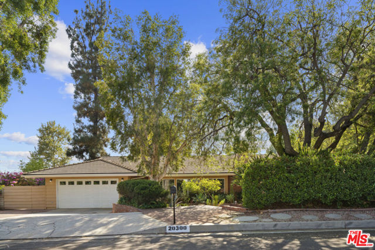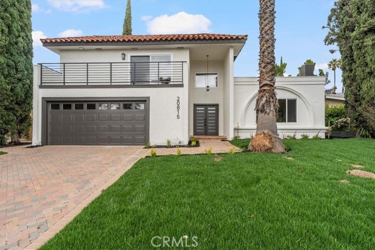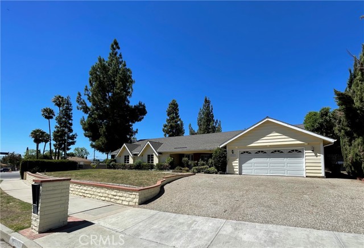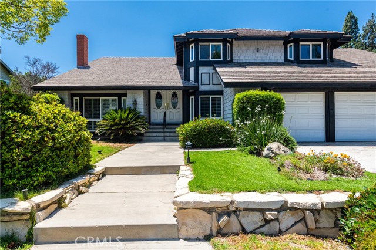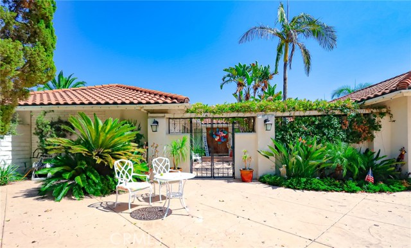10725 Limerick Avenue
Chatsworth, CA 91311
Sold
10725 Limerick Avenue
Chatsworth, CA 91311
Sold
Great beginnings start here! Tucked away at the end of a cul-de-sac in a private gated community that only has 4 homes, this 5 bedroom + 3 baths(1 Bed+1 Bath downstairs) Chatsworth home has 2,905 sq ft of impeccable living space. This gorgeous home sits on an amazing 13,273 sq ft lot and offers amazing mountain views and ample number of windows that help illuminate the home with natural light! A freshly painted interior with a desirable floor-plan sets the mood for the rest of the home. Wonderful features include new vinyl flooring throughout the house, dual pane windows, and plantation shutters. An upgraded kitchen presents the perfect space to cook with stainless steel appliances, granite counter-tops, travertine back-splash, breakfast counter, and opens to the family room that has a cozy fireplace. The living room has super high ceilings and a fireplace. The Master bedroom offers a well-illuminated and spacious retreat with 2 walk-in closets, fireplace and a remodeled luxurious bathroom with dual sinks, jetted tub, and a separate shower with a sitting bench. There are 3 other good sized bedrooms upstairs and an updated hallway bathroom. Outside is a blank canvas with so much potential where you can create your dream backyard. Close to shopping, restaurants, fwys and so much more!
PROPERTY INFORMATION
| MLS # | SR23050621 | Lot Size | 13,257 Sq. Ft. |
| HOA Fees | $0/Monthly | Property Type | Single Family Residence |
| Price | $ 1,279,950
Price Per SqFt: $ 441 |
DOM | 840 Days |
| Address | 10725 Limerick Avenue | Type | Residential |
| City | Chatsworth | Sq.Ft. | 2,905 Sq. Ft. |
| Postal Code | 91311 | Garage | 2 |
| County | Los Angeles | Year Built | 2005 |
| Bed / Bath | 5 / 3 | Parking | 2 |
| Built In | 2005 | Status | Closed |
| Sold Date | 2023-05-12 |
INTERIOR FEATURES
| Has Laundry | Yes |
| Laundry Information | Individual Room, Inside |
| Has Fireplace | Yes |
| Fireplace Information | Family Room, Living Room, Master Bedroom |
| Has Appliances | Yes |
| Kitchen Appliances | Dishwasher, Double Oven, Disposal, Gas Cooktop, Trash Compactor, Water Heater |
| Kitchen Information | Granite Counters, Remodeled Kitchen |
| Kitchen Area | Breakfast Counter / Bar, Dining Room |
| Has Heating | Yes |
| Heating Information | Central |
| Room Information | Entry, Family Room, Kitchen, Laundry, Living Room, Main Floor Bedroom, Master Bathroom, Master Bedroom, Master Suite, Multi-Level Bedroom, Separate Family Room, Walk-In Closet |
| Has Cooling | Yes |
| Cooling Information | Central Air |
| Flooring Information | Vinyl |
| InteriorFeatures Information | Cathedral Ceiling(s), Granite Counters, High Ceilings, In-Law Floorplan, Open Floorplan, Pantry, Recessed Lighting, Storage, Unfurnished |
| Has Spa | No |
| SpaDescription | None |
| WindowFeatures | Double Pane Windows, Plantation Shutters |
| Bathroom Information | Bathtub, Shower, Shower in Tub, Jetted Tub, Remodeled, Upgraded |
| Main Level Bedrooms | 1 |
| Main Level Bathrooms | 1 |
EXTERIOR FEATURES
| Roof | Tile |
| Has Pool | No |
| Pool | None |
| Has Patio | Yes |
| Patio | Concrete |
WALKSCORE
MAP
MORTGAGE CALCULATOR
- Principal & Interest:
- Property Tax: $1,365
- Home Insurance:$119
- HOA Fees:$0
- Mortgage Insurance:
PRICE HISTORY
| Date | Event | Price |
| 04/13/2023 | Pending | $1,279,950 |
| 03/30/2023 | Listed | $1,279,950 |

Topfind Realty
REALTOR®
(844)-333-8033
Questions? Contact today.
Interested in buying or selling a home similar to 10725 Limerick Avenue?
Chatsworth Similar Properties
Listing provided courtesy of Scott Himelstein, Park Regency Realty. Based on information from California Regional Multiple Listing Service, Inc. as of #Date#. This information is for your personal, non-commercial use and may not be used for any purpose other than to identify prospective properties you may be interested in purchasing. Display of MLS data is usually deemed reliable but is NOT guaranteed accurate by the MLS. Buyers are responsible for verifying the accuracy of all information and should investigate the data themselves or retain appropriate professionals. Information from sources other than the Listing Agent may have been included in the MLS data. Unless otherwise specified in writing, Broker/Agent has not and will not verify any information obtained from other sources. The Broker/Agent providing the information contained herein may or may not have been the Listing and/or Selling Agent.
