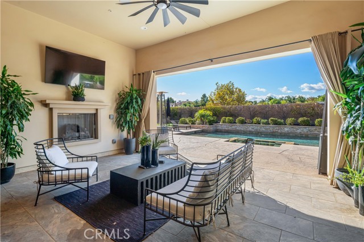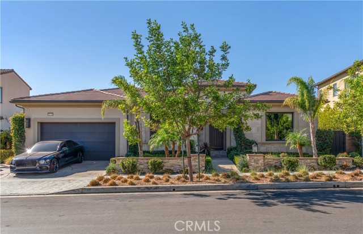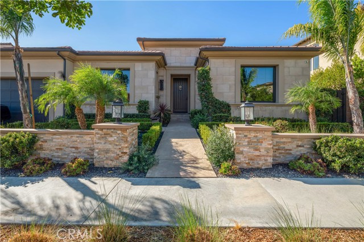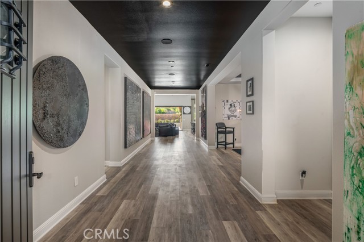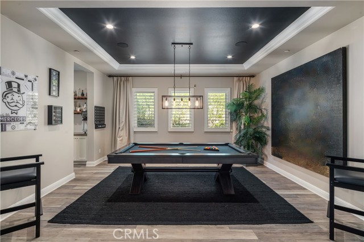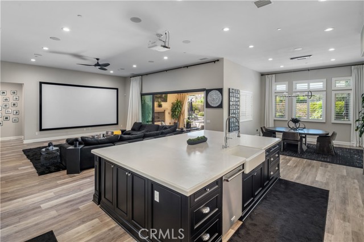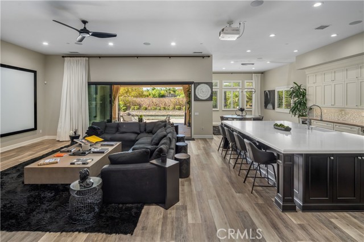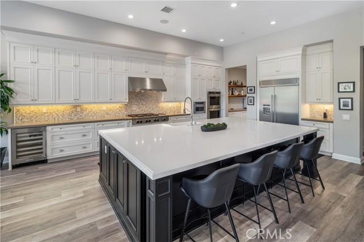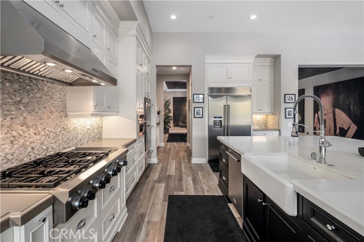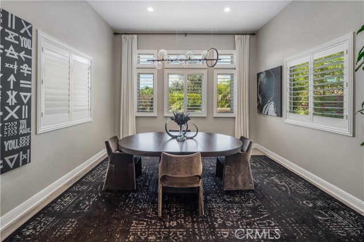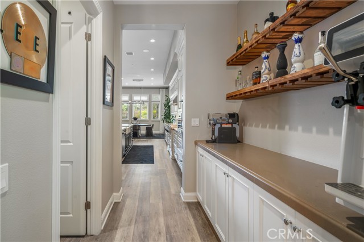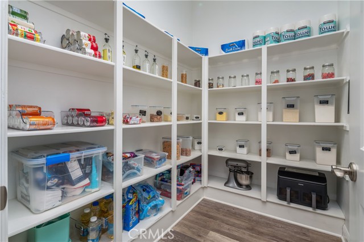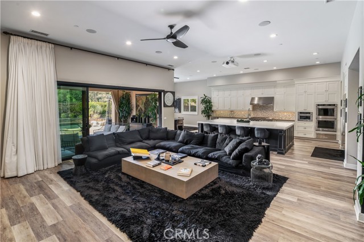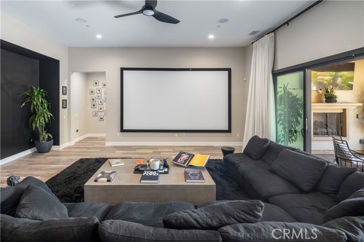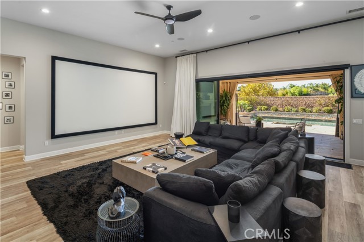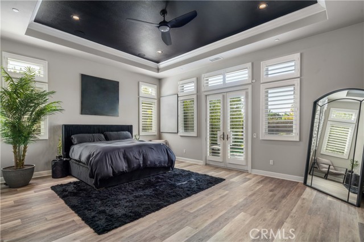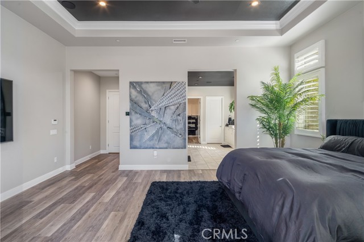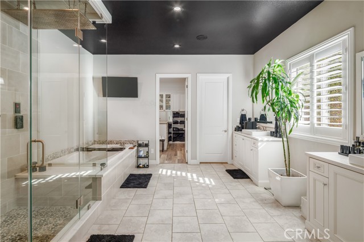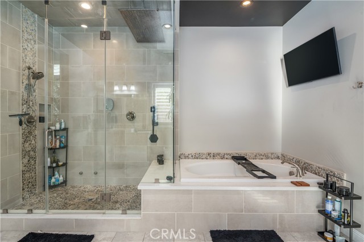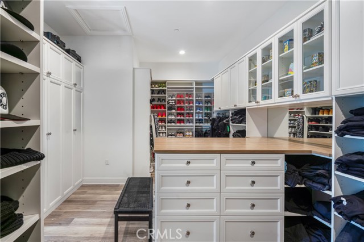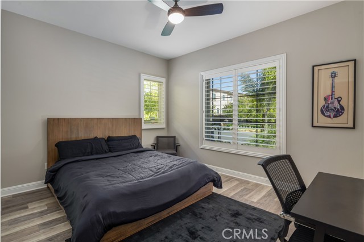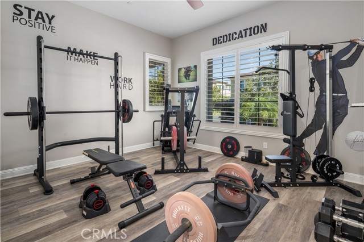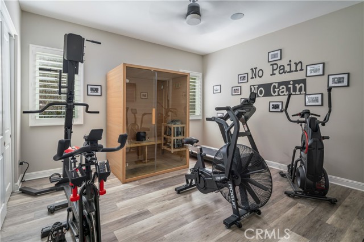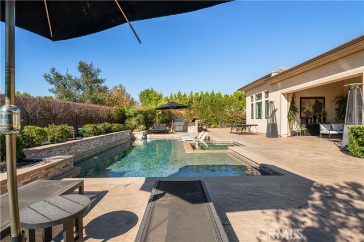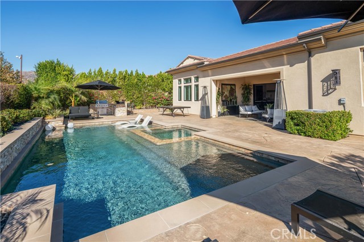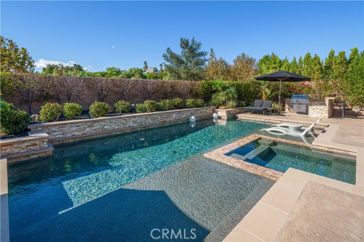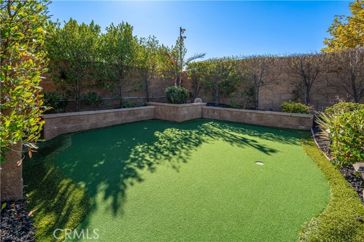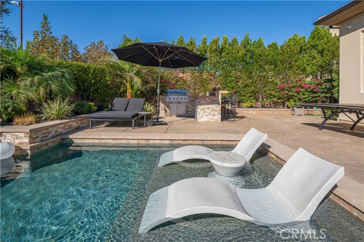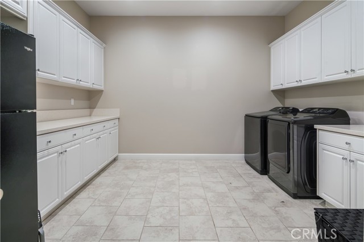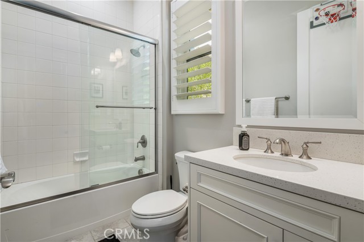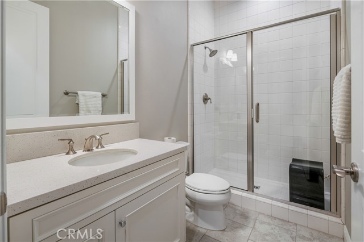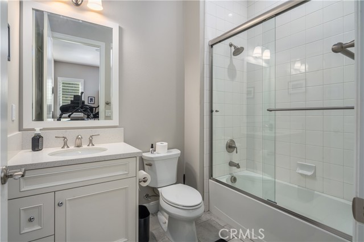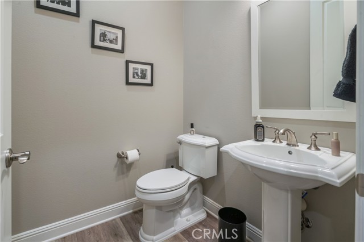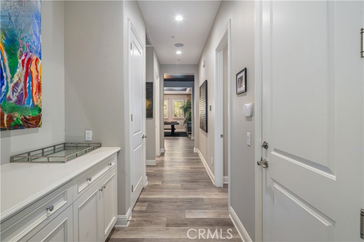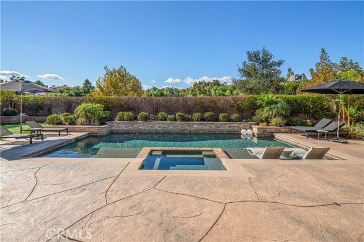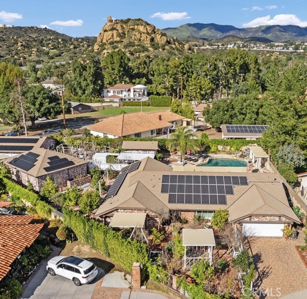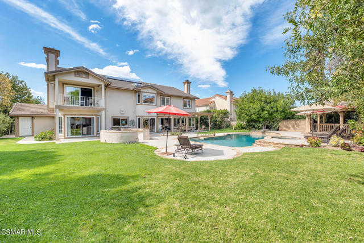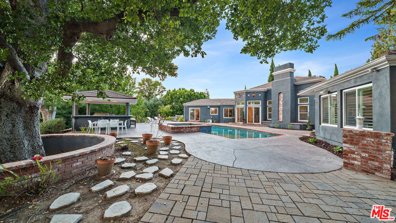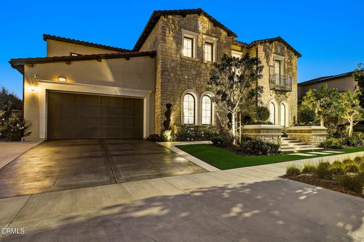10949 Cartwright Drive
Chatsworth, CA 91311
Welcome to this luxuriously stunning, 4bd/4.5ba sanctuary in the private, 24-hour guard-gated community of Canyon Oaks. This RARELY available, 2019-built, single-story pool home is perfect for entertaining, has been upgraded & customized to perfection with a focus on quality, and is exceptionally beautiful, inside & out for an upscale, relaxed vibe. Featuring: *Open floor plan; *4 large, en-suite bedrooms; *Primary suite with tray ceilings, surround sound and an en-suite bathroom that rivals most luxury hotel suites; With a steam shower, separate soaking tub, private throne room and a massive showcase walk-in closet, this primary bath is a destination in-and-of-itself. *Gourmet Chef's Kitchen w/high-end, stainless steel appliances, an impressive center island w/storage, and butler's pantry; *Wonderfully high ceilings; *Pre-wired smart home integration with app-controlled lighting, pool, HVAC, ceiling fans & speakers; *3-Zone HVAC system; *Dedicated Laundry Room; *Interior & exterior speakers; *Living Room home theater system with wall-projection screen & surround sound; *Perimeter & interior security cameras & alarm system; *2-car garage with EV charging outlet, storage & epoxy flooring; *Solar panels. *Head to the oasis of a backyard for the custom BBQ area, putting green & heated pool with waterfalls, accent lighting & dual Baja shelves for lounging in the sunshine. A full Upgrade & Feature list is available upon request. This tranquil, sleek & private retreat is an exceptionally rare find and a very special place to call home.
PROPERTY INFORMATION
| MLS # | SR24226149 | Lot Size | 22,535 Sq. Ft. |
| HOA Fees | $605/Monthly | Property Type | Single Family Residence |
| Price | $ 2,450,000
Price Per SqFt: $ 589 |
DOM | 257 Days |
| Address | 10949 Cartwright Drive | Type | Residential |
| City | Chatsworth | Sq.Ft. | 4,160 Sq. Ft. |
| Postal Code | 91311 | Garage | 2 |
| County | Los Angeles | Year Built | 2019 |
| Bed / Bath | 4 / 4.5 | Parking | 4 |
| Built In | 2019 | Status | Active |
INTERIOR FEATURES
| Has Laundry | Yes |
| Laundry Information | Individual Room, Inside |
| Has Fireplace | Yes |
| Fireplace Information | Outside, Patio, Gas |
| Has Appliances | Yes |
| Kitchen Appliances | 6 Burner Stove, Barbecue, Convection Oven, Dishwasher, Double Oven, Freezer, Disposal, Gas Cooktop, High Efficiency Water Heater, Ice Maker, Microwave, Range Hood, Refrigerator, Tankless Water Heater, Vented Exhaust Fan, Water Line to Refrigerator |
| Kitchen Information | Butler's Pantry, Kitchen Island, Kitchen Open to Family Room, Pots & Pan Drawers, Self-closing cabinet doors, Self-closing drawers, Stone Counters, Walk-In Pantry |
| Kitchen Area | Family Kitchen, Dining Room |
| Has Heating | Yes |
| Heating Information | Central |
| Room Information | Formal Entry, Foyer, Great Room, Kitchen, Laundry, Main Floor Primary Bedroom, Primary Suite, Walk-In Closet, Walk-In Pantry |
| Has Cooling | Yes |
| Cooling Information | Central Air, Zoned |
| Flooring Information | Laminate, Tile |
| InteriorFeatures Information | Ceiling Fan(s), Dry Bar, High Ceilings, Open Floorplan, Pantry, Recessed Lighting, Stone Counters, Tray Ceiling(s), Wired for Sound |
| DoorFeatures | Double Door Entry |
| EntryLocation | 1 |
| Entry Level | 1 |
| Has Spa | Yes |
| SpaDescription | Private, In Ground |
| WindowFeatures | Casement Windows, Double Pane Windows, Drapes, Plantation Shutters, Screens |
| SecuritySafety | 24 Hour Security, Automatic Gate, Carbon Monoxide Detector(s), Closed Circuit Camera(s), Fire and Smoke Detection System, Fire Sprinkler System, Gated Community, Gated with Guard, Security System, Smoke Detector(s), Wired for Alarm System |
| Bathroom Information | Bathtub, Low Flow Toilet(s), Shower in Tub, Closet in bathroom, Double Sinks in Primary Bath, Exhaust fan(s), Privacy toilet door, Separate tub and shower, Soaking Tub, Walk-in shower |
| Main Level Bedrooms | 4 |
| Main Level Bathrooms | 5 |
EXTERIOR FEATURES
| FoundationDetails | Slab |
| Roof | Concrete, Tile |
| Has Pool | Yes |
| Pool | Private, Heated, In Ground, Pebble |
| Has Patio | Yes |
| Patio | Concrete, Covered, Patio Open |
| Has Fence | Yes |
| Fencing | Block |
| Has Sprinklers | Yes |
WALKSCORE
MAP
MORTGAGE CALCULATOR
- Principal & Interest:
- Property Tax: $2,613
- Home Insurance:$119
- HOA Fees:$605
- Mortgage Insurance:
PRICE HISTORY
| Date | Event | Price |
| 11/05/2024 | Listed | $2,450,000 |

Topfind Realty
REALTOR®
(844)-333-8033
Questions? Contact today.
Use a Topfind agent and receive a cash rebate of up to $24,500
Chatsworth Similar Properties
Listing provided courtesy of Ira Gold, Coldwell Banker Realty. Based on information from California Regional Multiple Listing Service, Inc. as of #Date#. This information is for your personal, non-commercial use and may not be used for any purpose other than to identify prospective properties you may be interested in purchasing. Display of MLS data is usually deemed reliable but is NOT guaranteed accurate by the MLS. Buyers are responsible for verifying the accuracy of all information and should investigate the data themselves or retain appropriate professionals. Information from sources other than the Listing Agent may have been included in the MLS data. Unless otherwise specified in writing, Broker/Agent has not and will not verify any information obtained from other sources. The Broker/Agent providing the information contained herein may or may not have been the Listing and/or Selling Agent.
