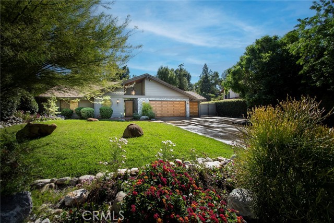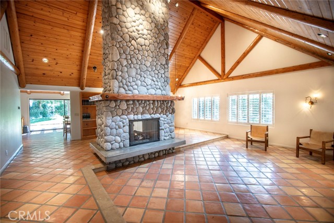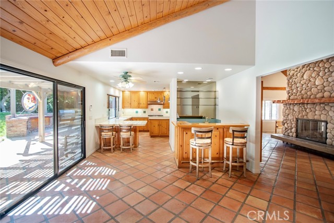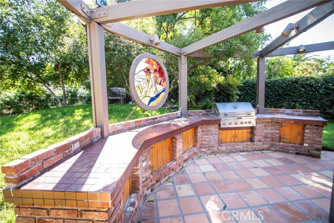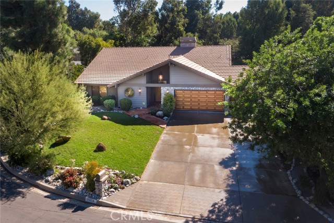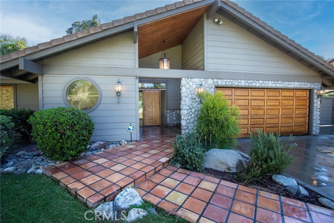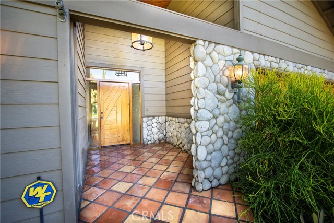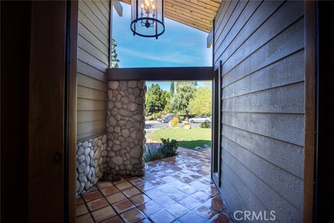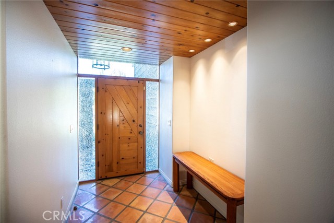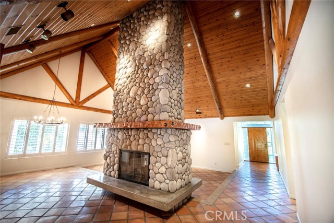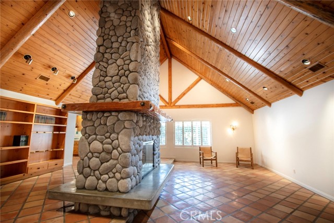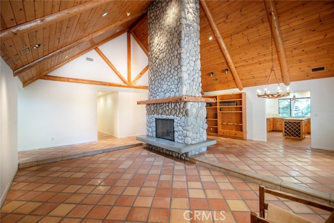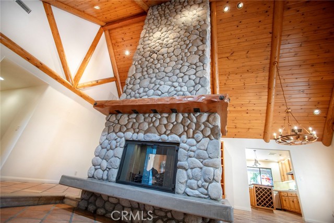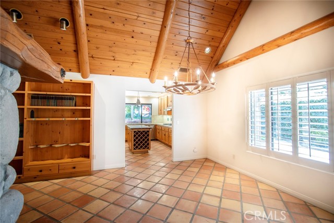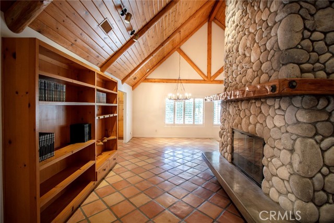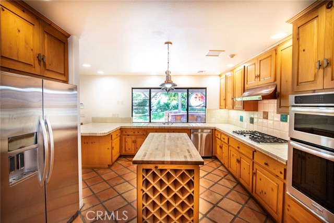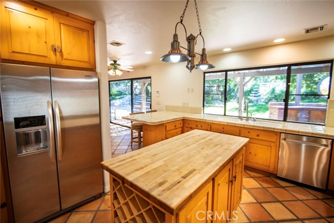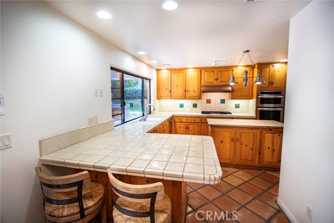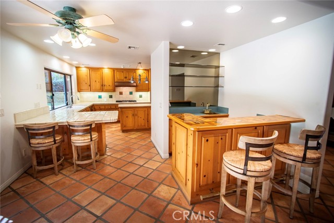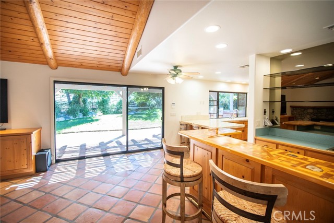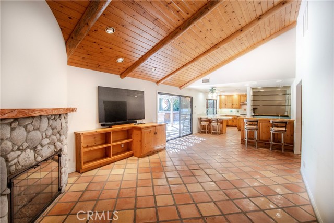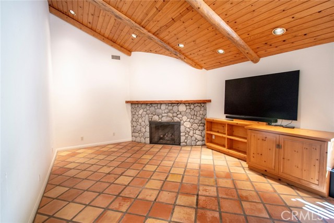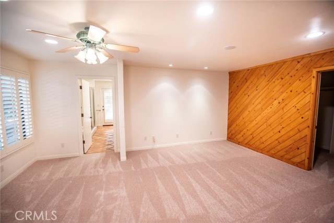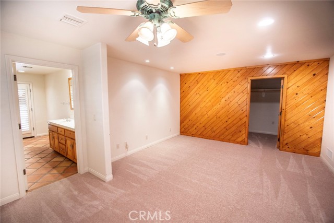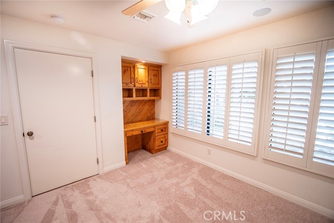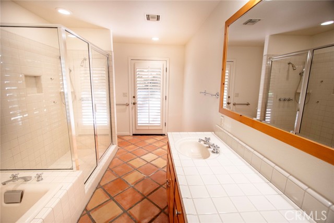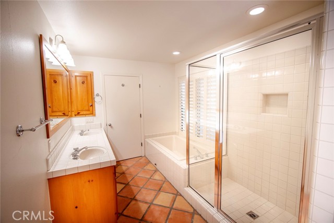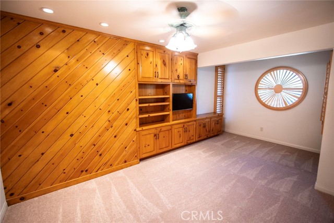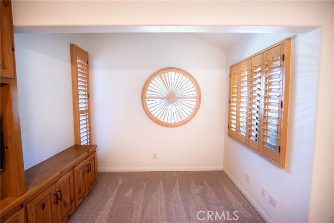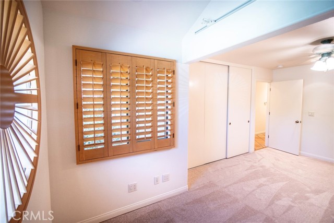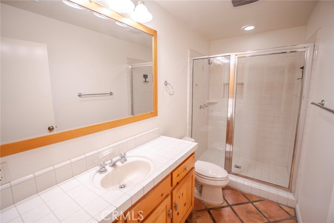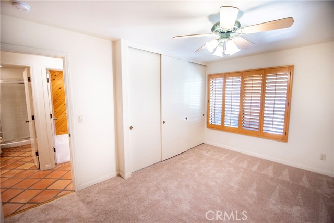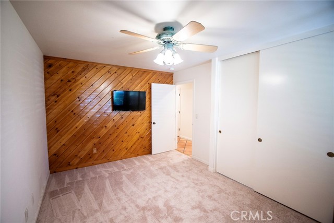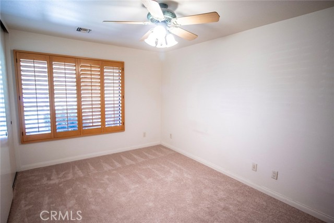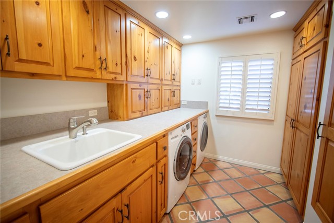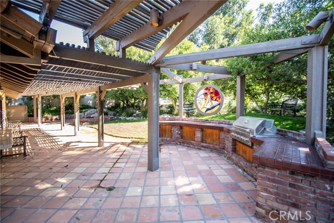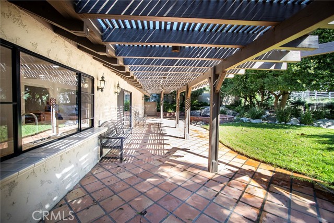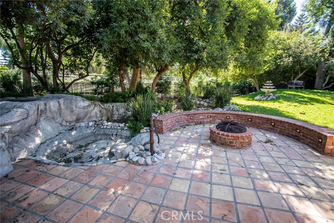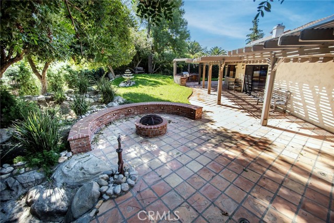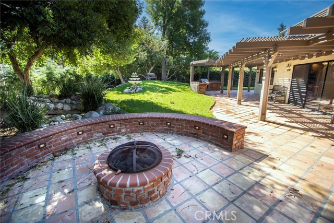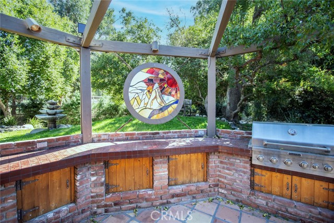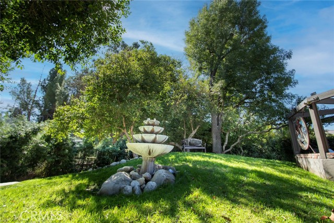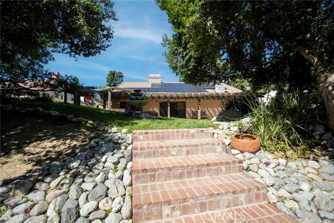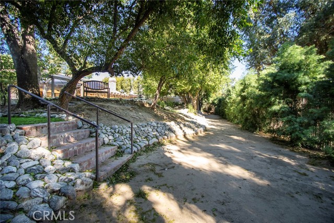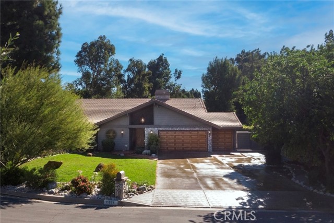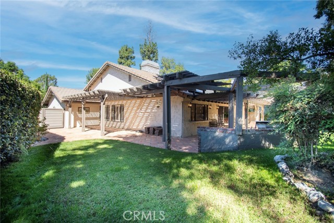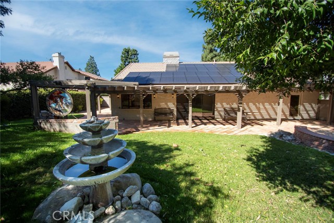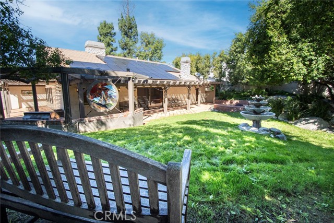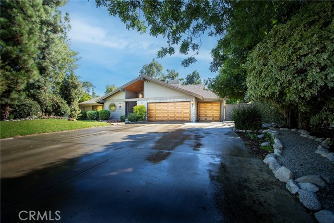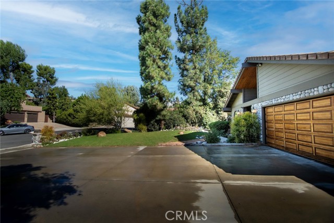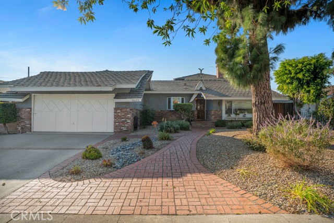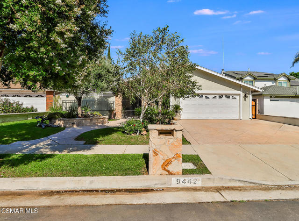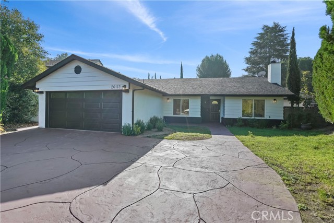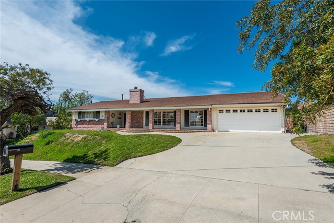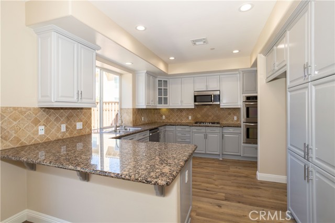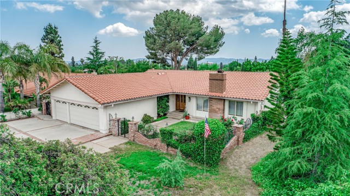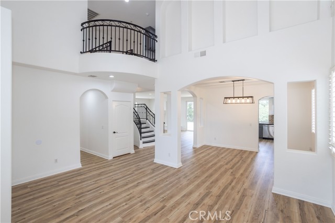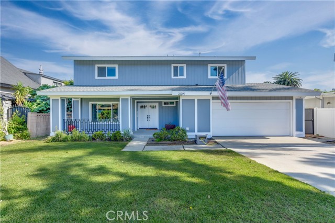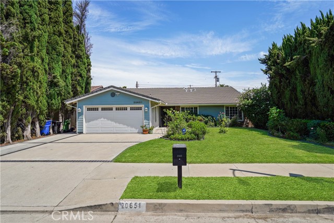11074 Oso Avenue
Chatsworth, CA 91311
Sold
Love the ranch style houses and the luscious landscaping as you drive into the Bluegrass Estates of Chatsworth. Amazing one story home situated in a cul-de-sac on an expansive 17,595 sqft lot zoned for horses. As you approach this home, you will enjoy the great curb appeal, featuring the flair of a lodge type setting and gorgeous landscaping. Upon entry, you will notice the remarkable craftsmanship and detail. The exterior sets the mood with a rock fascia and bespoke door with cracked-glass side lights. Saltillo tile floors flow from the entry to the step down living room and adjacent dining room with built in cabinetry. Soaring ceilings of wood beams and accents as well as a two sided rock floor to ceiling fireplace highlight the open living space. Updated kitchen boasts custom cabinets and stainless appliances with a center island and breakfast bar and is open to the family room with more wood beamed ceilings, stone fireplace and wall of glass to the rear yard. The private wing has 3 bedrooms and 3 baths. The primary offers a large walk in closet, custom built ins and en-suite bath. Dedicated large laundry room with sink and abundant custom cabinetry for maximum storage. The other 2 bedrooms share a hall bathroom and are both a nice size with large closets and lots of natural light. The grounds include an oversized driveway, 3-car garage and RV or trailer parking in the front/side. The rear, which backs to Monteria Estates, has a large side yard, rock waterfall, fire-ring, built in BBQ/outdoor kitchen area, grassy upper yard and a lower yard with room for a small horse stall and turnout with direct access to miles of trails. Close to hiking and the Vineyard. Great opportunity for this meticulously cared for home!
PROPERTY INFORMATION
| MLS # | SR23187343 | Lot Size | 17,592 Sq. Ft. |
| HOA Fees | $36/Monthly | Property Type | Single Family Residence |
| Price | $ 1,250,000
Price Per SqFt: $ 467 |
DOM | 619 Days |
| Address | 11074 Oso Avenue | Type | Residential |
| City | Chatsworth | Sq.Ft. | 2,676 Sq. Ft. |
| Postal Code | 91311 | Garage | 3 |
| County | Los Angeles | Year Built | 1978 |
| Bed / Bath | 3 / 3 | Parking | 3 |
| Built In | 1978 | Status | Closed |
| Sold Date | 2023-11-29 |
INTERIOR FEATURES
| Has Laundry | Yes |
| Laundry Information | Dryer Included, Individual Room, Washer Included |
| Has Fireplace | Yes |
| Fireplace Information | Dining Room, Family Room, Living Room |
| Has Appliances | Yes |
| Kitchen Appliances | Dishwasher, Disposal, Gas Cooktop, Microwave, Range Hood, Refrigerator, Water Heater |
| Kitchen Information | Kitchen Island, Kitchen Open to Family Room, Remodeled Kitchen, Tile Counters |
| Kitchen Area | Breakfast Counter / Bar, Breakfast Nook, Dining Room |
| Has Heating | Yes |
| Heating Information | Central |
| Room Information | All Bedrooms Down, Family Room, Foyer, Kitchen, Laundry, Living Room, Main Floor Bedroom, Main Floor Primary Bedroom, Primary Bathroom, Primary Bedroom, Primary Suite, Separate Family Room, Walk-In Closet |
| Has Cooling | Yes |
| Cooling Information | Central Air |
| Flooring Information | Carpet, Tile |
| InteriorFeatures Information | Bar, Beamed Ceilings, Built-in Features, Cathedral Ceiling(s), Ceiling Fan(s), Chair Railings, High Ceilings, Open Floorplan, Pull Down Stairs to Attic, Recessed Lighting, Sunken Living Room, Tile Counters, Track Lighting, Unfurnished, Wainscoting, Wet Bar |
| EntryLocation | 1 |
| Entry Level | 1 |
| Has Spa | No |
| SpaDescription | None |
| WindowFeatures | Shutters |
| SecuritySafety | Carbon Monoxide Detector(s), Smoke Detector(s), Wired for Alarm System |
| Bathroom Information | Bathtub, Shower, Shower in Tub, Double Sinks in Primary Bath, Exhaust fan(s), Main Floor Full Bath, Separate tub and shower, Tile Counters, Walk-in shower |
| Main Level Bedrooms | 3 |
| Main Level Bathrooms | 3 |
EXTERIOR FEATURES
| FoundationDetails | Slab |
| Roof | Composition |
| Has Pool | No |
| Pool | None |
| Has Patio | Yes |
| Patio | Patio |
| Has Fence | Yes |
| Fencing | Block, Wrought Iron |
WALKSCORE
MAP
MORTGAGE CALCULATOR
- Principal & Interest:
- Property Tax: $1,333
- Home Insurance:$119
- HOA Fees:$36
- Mortgage Insurance:
PRICE HISTORY
| Date | Event | Price |
| 11/29/2023 | Sold | $1,175,000 |
| 11/28/2023 | Pending | $1,250,000 |
| 10/24/2023 | Active Under Contract | $1,250,000 |

Topfind Realty
REALTOR®
(844)-333-8033
Questions? Contact today.
Interested in buying or selling a home similar to 11074 Oso Avenue?
Chatsworth Similar Properties
Listing provided courtesy of Kathryn Christiansen, Keller Williams VIP Properties. Based on information from California Regional Multiple Listing Service, Inc. as of #Date#. This information is for your personal, non-commercial use and may not be used for any purpose other than to identify prospective properties you may be interested in purchasing. Display of MLS data is usually deemed reliable but is NOT guaranteed accurate by the MLS. Buyers are responsible for verifying the accuracy of all information and should investigate the data themselves or retain appropriate professionals. Information from sources other than the Listing Agent may have been included in the MLS data. Unless otherwise specified in writing, Broker/Agent has not and will not verify any information obtained from other sources. The Broker/Agent providing the information contained herein may or may not have been the Listing and/or Selling Agent.
