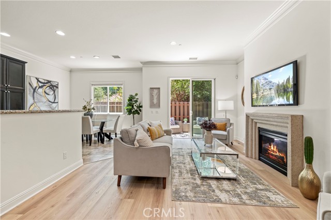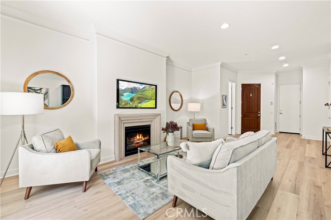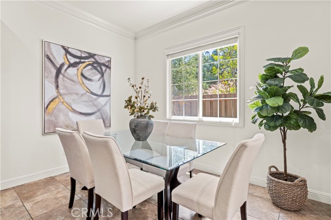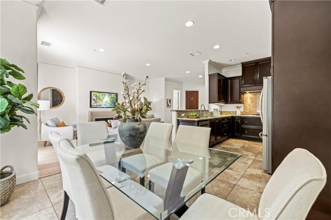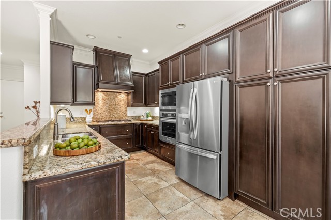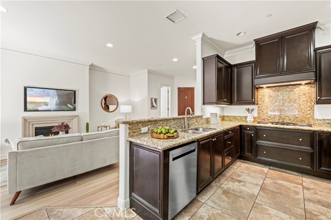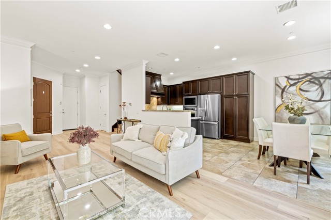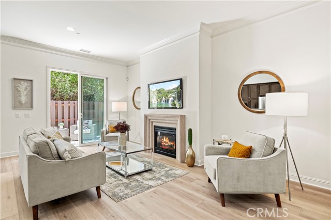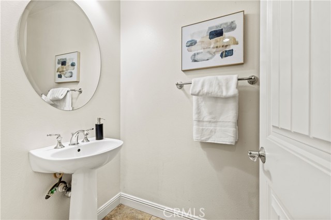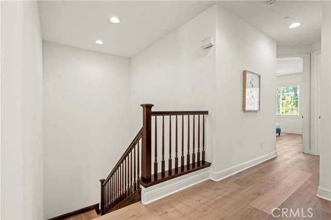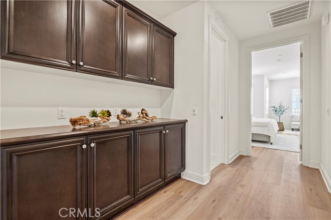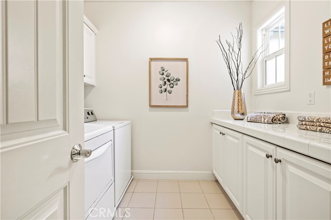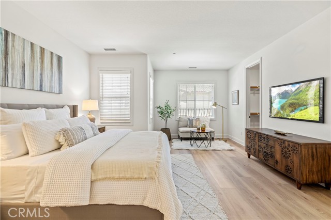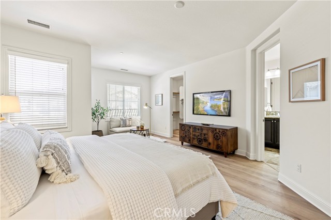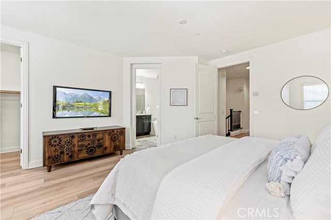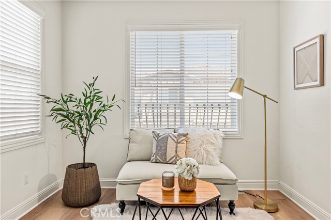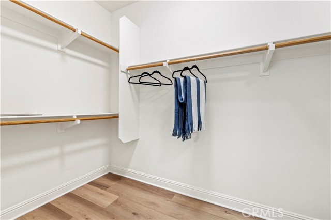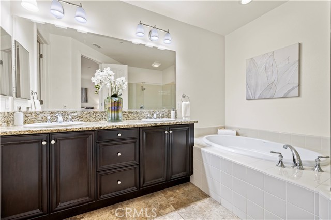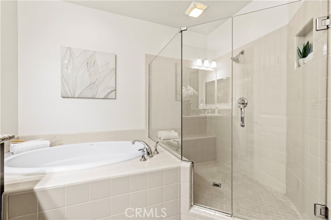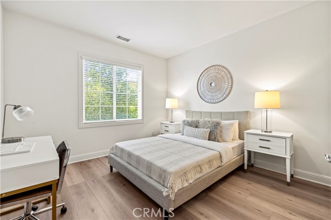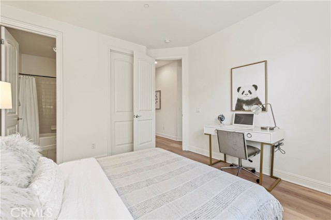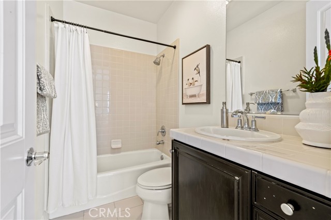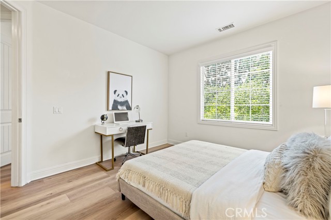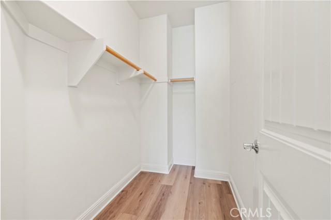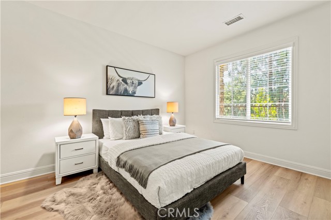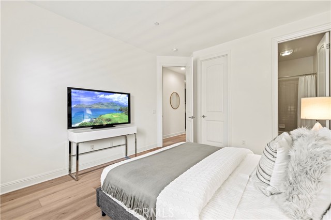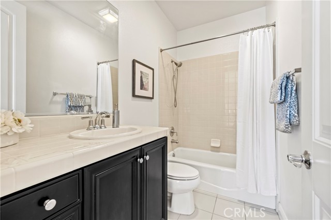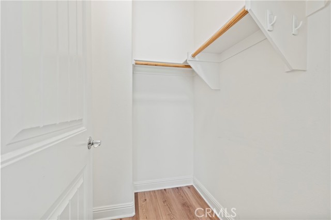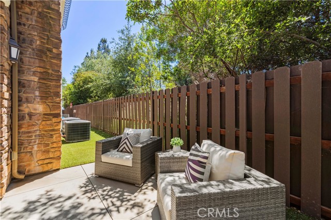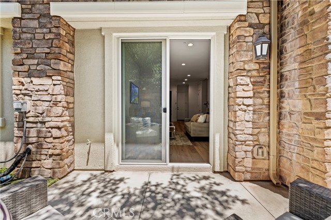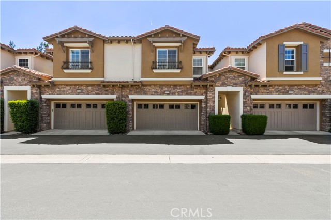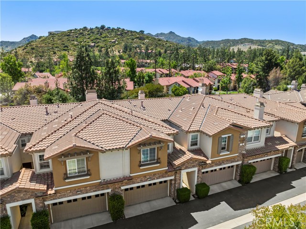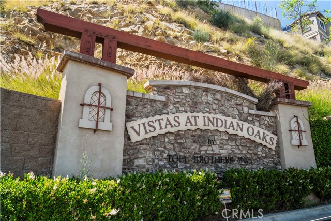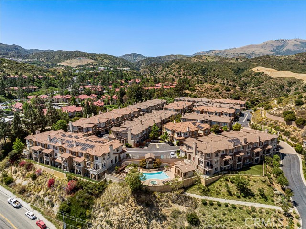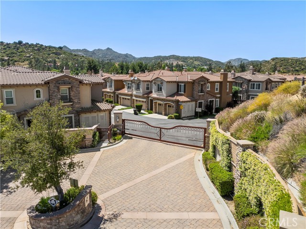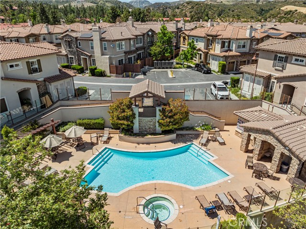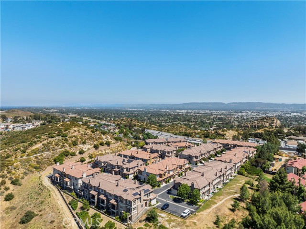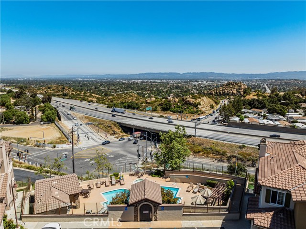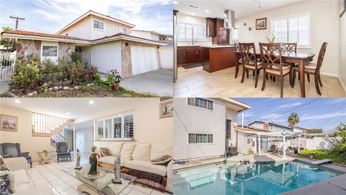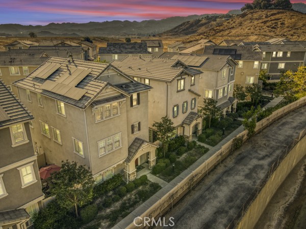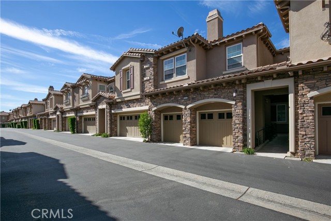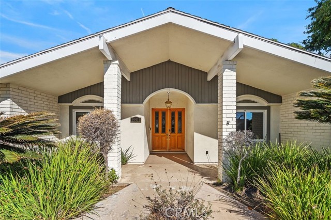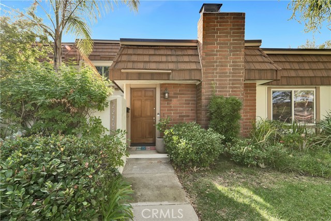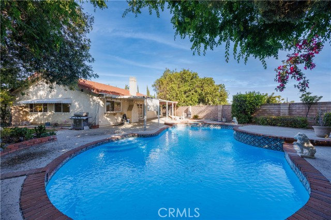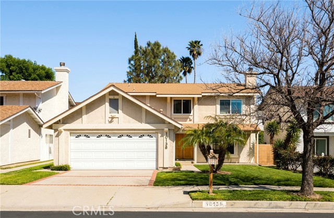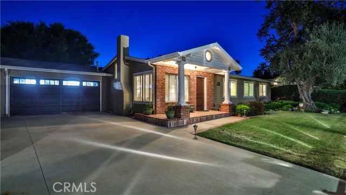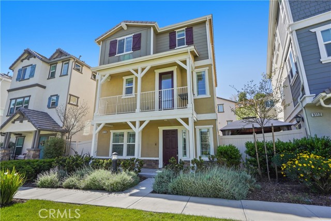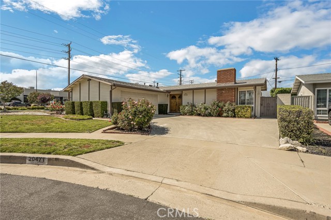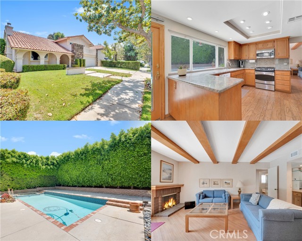11529 Verona Drive
Chatsworth, CA 91311
Sold
Welcome to 11529 Verona Drive, a modern 2-story townhome nestled in the prestigious gated community of Vista at Indian Oaks. Built by the renowned Toll Brothers, this stunning residence boasts 3 bedrooms, 4 bathrooms, and spans across 1960 square feet of luxurious living space. Step inside to discover brand new natural oak colored flooring that graces the entire home, complemented by dual pane windows that flood the space with natural light. The lower level presents an open layout with vaulted ceilings, seamlessly connecting the living room featuring a cozy fireplace, the elegant dining room, and a gourmet kitchen adorned with granite countertops and ample cabinetry. Glass sliding doors lead to the backyard patio, offering a seamless indoor-outdoor lifestyle. The lower level also includes a convenient powder room and a large closet tucked under the staircase, along with a 2-car garage. Upstairs, the expansive primary suite awaits, complete with a walk-in closet, a lavish primary bathroom boasting dual vanities, a generous soaking tub, and a walk-in shower. Additionally, two identical bedrooms each feature their own full bathroom and walk-in closets. A separate laundry room with built-in cabinets and additional hallway storage complete the upper level. Residents of Vista at Indian Oaks enjoy access to a community pool and spa, adding to the allure of this exceptional property. Don't miss the opportunity to experience the epitome of modern living in this exclusive community.
PROPERTY INFORMATION
| MLS # | SR24121921 | Lot Size | 14,785 Sq. Ft. |
| HOA Fees | $575/Monthly | Property Type | Townhouse |
| Price | $ 875,000
Price Per SqFt: $ 446 |
DOM | 397 Days |
| Address | 11529 Verona Drive | Type | Residential |
| City | Chatsworth | Sq.Ft. | 1,960 Sq. Ft. |
| Postal Code | 91311 | Garage | 2 |
| County | Los Angeles | Year Built | 2011 |
| Bed / Bath | 3 / 4 | Parking | 2 |
| Built In | 2011 | Status | Closed |
| Sold Date | 2024-07-05 |
INTERIOR FEATURES
| Has Laundry | Yes |
| Laundry Information | Individual Room, Upper Level |
| Has Fireplace | Yes |
| Fireplace Information | Living Room |
| Has Appliances | Yes |
| Kitchen Appliances | Dishwasher, Gas Oven, Gas Range, Gas Cooktop, Microwave |
| Kitchen Information | Granite Counters, Kitchen Open to Family Room, Remodeled Kitchen, Utility sink |
| Kitchen Area | Area, In Kitchen |
| Has Heating | Yes |
| Heating Information | Central |
| Room Information | All Bedrooms Up, Entry, Kitchen, Laundry, Living Room, Primary Bathroom, Primary Bedroom, Primary Suite, Walk-In Closet |
| Has Cooling | Yes |
| Cooling Information | Central Air |
| Flooring Information | Laminate, Tile |
| InteriorFeatures Information | Copper Plumbing Full, Granite Counters, High Ceilings, Pantry, Unfurnished |
| EntryLocation | Front Door |
| Entry Level | 1 |
| Has Spa | Yes |
| SpaDescription | Community |
| WindowFeatures | Double Pane Windows |
| Bathroom Information | Bathtub, Shower, Shower in Tub, Double Sinks in Primary Bath, Exhaust fan(s), Separate tub and shower, Soaking Tub, Vanity area, Walk-in shower |
| Main Level Bedrooms | 3 |
| Main Level Bathrooms | 4 |
EXTERIOR FEATURES
| Has Pool | No |
| Pool | Community |
| Has Patio | Yes |
| Patio | Patio |
WALKSCORE
MAP
MORTGAGE CALCULATOR
- Principal & Interest:
- Property Tax: $933
- Home Insurance:$119
- HOA Fees:$575
- Mortgage Insurance:
PRICE HISTORY
| Date | Event | Price |
| 07/03/2024 | Pending | $875,000 |
| 06/24/2024 | Active Under Contract | $875,000 |
| 06/14/2024 | Listed | $875,000 |

Topfind Realty
REALTOR®
(844)-333-8033
Questions? Contact today.
Interested in buying or selling a home similar to 11529 Verona Drive?
Chatsworth Similar Properties
Listing provided courtesy of Nestor Aguilar, Coldwell Banker Realty. Based on information from California Regional Multiple Listing Service, Inc. as of #Date#. This information is for your personal, non-commercial use and may not be used for any purpose other than to identify prospective properties you may be interested in purchasing. Display of MLS data is usually deemed reliable but is NOT guaranteed accurate by the MLS. Buyers are responsible for verifying the accuracy of all information and should investigate the data themselves or retain appropriate professionals. Information from sources other than the Listing Agent may have been included in the MLS data. Unless otherwise specified in writing, Broker/Agent has not and will not verify any information obtained from other sources. The Broker/Agent providing the information contained herein may or may not have been the Listing and/or Selling Agent.
