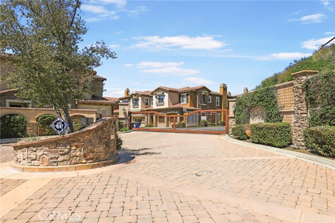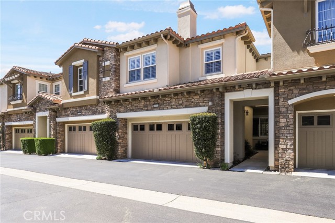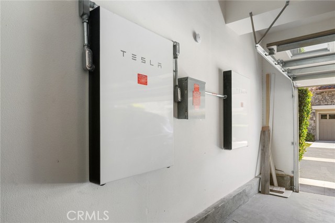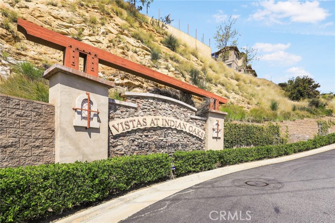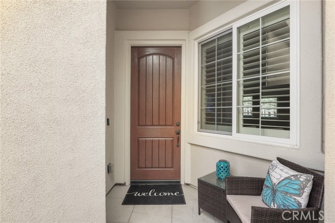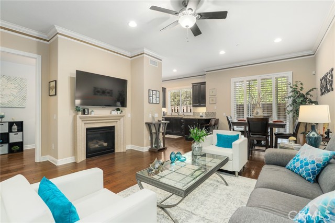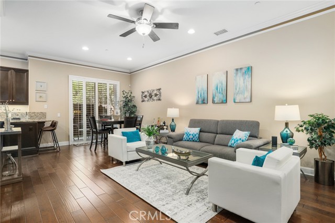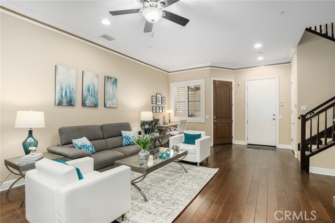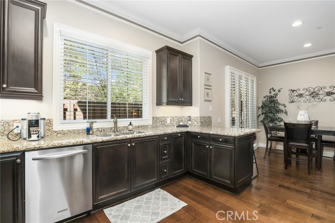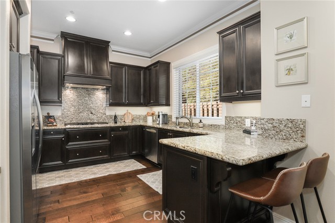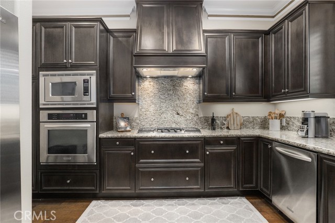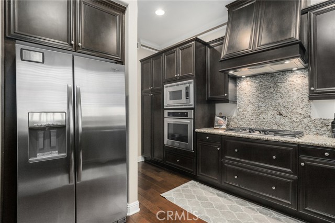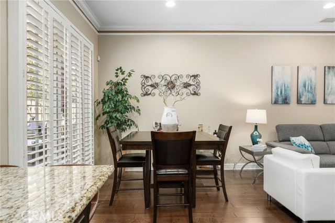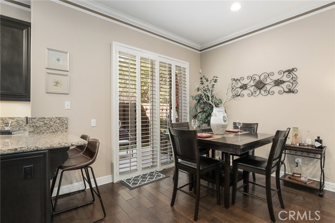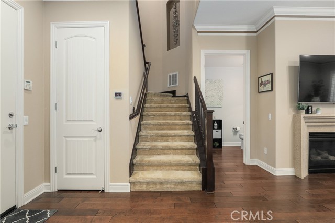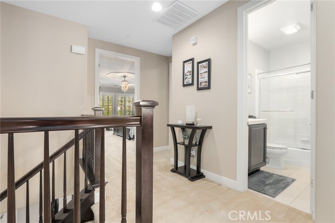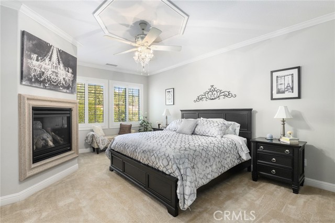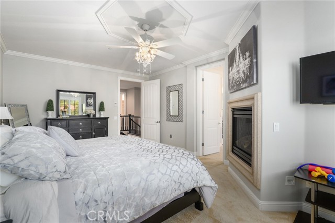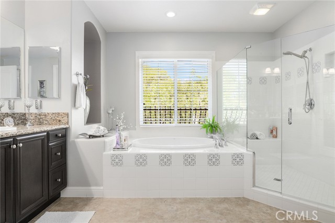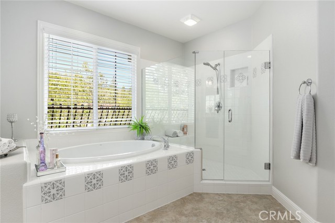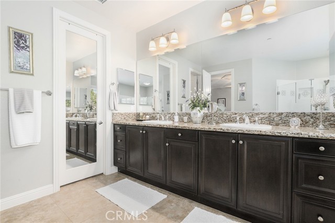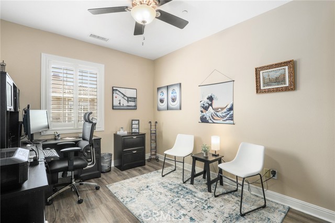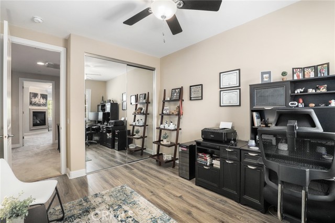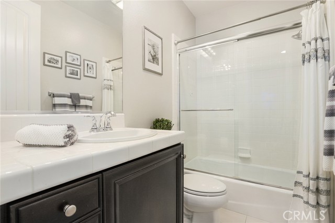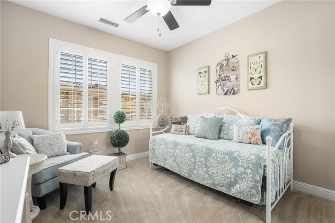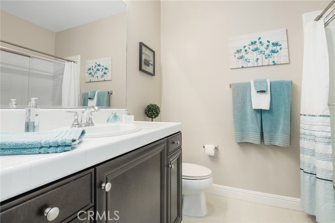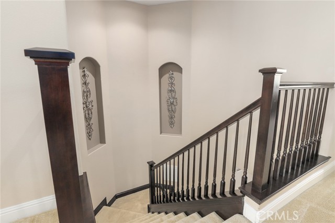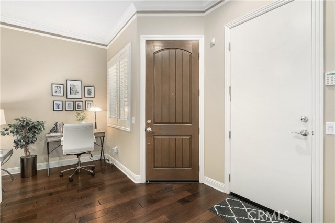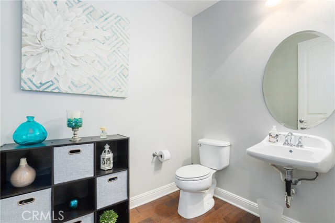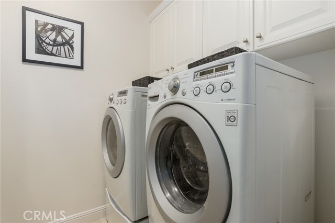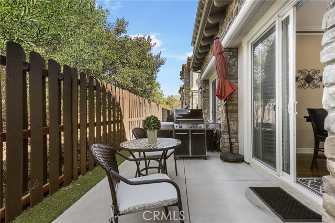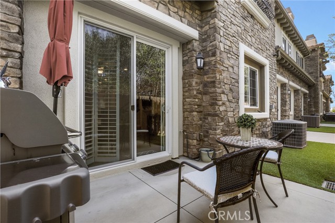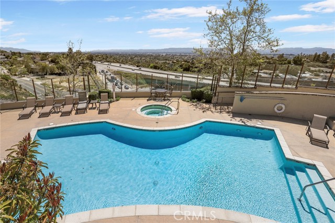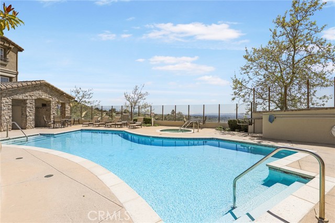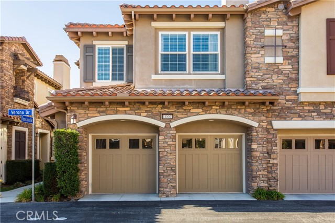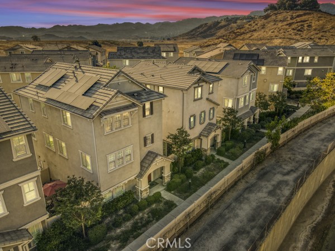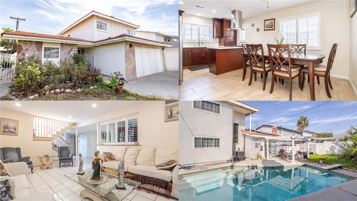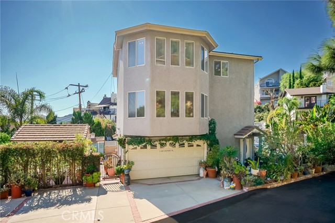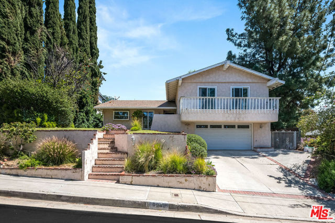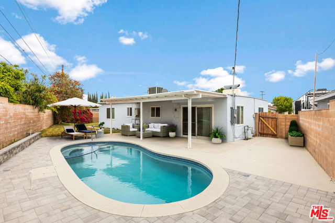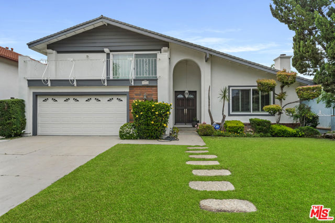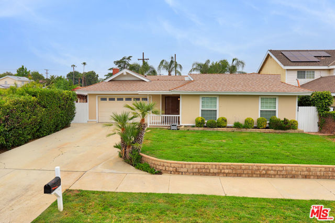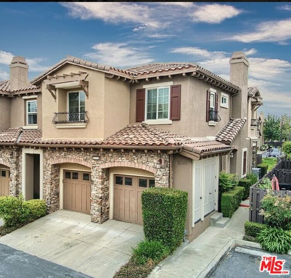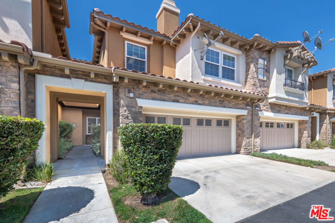11543 Verona Drive
Chatsworth, CA 91311
Sold
Price adjusted and Seller may assist Buyerswith $5,000 towards closing cost.' Life at the top of the Hill in The Vistas at Indian Oaks can be your next Home. At 11543 Verona Drive you will find this gorgeous "model like '' luxury townhome by Toll Brothers with its own private entrance, (paid for) $27,000 Tesla Powerwall Energy Backup system adds peace of mind, a master insurance policy (including earthquake) that is included in the HOA fees and a spacious floor plan accented with beautiful furniture and finishes (the furniture package is sold separate). A discerning buyer will appreciate the quality construction and finishes, including 10 ft. flat ceilings downstairs and 8 ft. interior doors throughout. The guest bedroom also comes with a full ensuite bathroom, while the primary bedroom boasts a cozy fireplace along with a luxurious shower and tub. A third full bath sits in the hallway just outside the 3rd bedroom/office. It is difficult to find anything comparable within a 3 mile radius in terms of newer construction, square footage and in model condition: make your appointment to tour today.
PROPERTY INFORMATION
| MLS # | BB24066278 | Lot Size | 14,785 Sq. Ft. |
| HOA Fees | $576/Monthly | Property Type | Townhouse |
| Price | $ 885,000
Price Per SqFt: $ 463 |
DOM | 463 Days |
| Address | 11543 Verona Drive | Type | Residential |
| City | Chatsworth | Sq.Ft. | 1,910 Sq. Ft. |
| Postal Code | 91311 | Garage | 2 |
| County | Los Angeles | Year Built | 2011 |
| Bed / Bath | 3 / 3.5 | Parking | 2 |
| Built In | 2011 | Status | Closed |
| Sold Date | 2024-07-19 |
INTERIOR FEATURES
| Has Laundry | Yes |
| Laundry Information | Gas Dryer Hookup, Upper Level, Washer Hookup |
| Has Fireplace | Yes |
| Fireplace Information | Living Room, Gas |
| Has Appliances | Yes |
| Kitchen Appliances | Built-In Range, Convection Oven, Dishwasher, Disposal, Gas & Electric Range, Gas Oven, Gas Range, Gas Cooktop, Gas Water Heater, Ice Maker, Microwave, Range Hood, Refrigerator, Self Cleaning Oven, Water Heater |
| Kitchen Information | Built-in Trash/Recycling, Granite Counters, Kitchen Open to Family Room, Pots & Pan Drawers, Self-closing cabinet doors, Self-closing drawers |
| Has Heating | Yes |
| Heating Information | Central, Fireplace(s), Natural Gas |
| Room Information | All Bedrooms Up, Walk-In Closet |
| Has Cooling | Yes |
| Cooling Information | Central Air |
| Flooring Information | Carpet, Tile, Wood |
| InteriorFeatures Information | Ceiling Fan(s), Crown Molding, Granite Counters, High Ceilings, Pantry, Partially Furnished, Recessed Lighting, Tile Counters |
| EntryLocation | ground level |
| Entry Level | 1 |
| Has Spa | Yes |
| SpaDescription | Community |
| Bathroom Information | Bathtub, Low Flow Shower, Low Flow Toilet(s), Shower, Shower in Tub, Double sinks in bath(s), Exhaust fan(s), Granite Counters, Privacy toilet door, Tile Counters, Walk-in shower |
| Main Level Bedrooms | 0 |
| Main Level Bathrooms | 1 |
EXTERIOR FEATURES
| Roof | Spanish Tile |
| Has Pool | No |
| Pool | Community, Heated |
| Has Fence | Yes |
| Fencing | Wood |
WALKSCORE
MAP
MORTGAGE CALCULATOR
- Principal & Interest:
- Property Tax: $944
- Home Insurance:$119
- HOA Fees:$576
- Mortgage Insurance:
PRICE HISTORY
| Date | Event | Price |
| 07/19/2024 | Sold | $885,000 |
| 06/18/2024 | Active Under Contract | $885,000 |
| 05/20/2024 | Price Change | $895,000 (1.70%) |
| 05/13/2024 | Price Change | $880,000 (-2.22%) |
| 04/09/2024 | Listed | $899,999 |

Topfind Realty
REALTOR®
(844)-333-8033
Questions? Contact today.
Interested in buying or selling a home similar to 11543 Verona Drive?
Chatsworth Similar Properties
Listing provided courtesy of Blaine Ostrander, Redfin Corporation. Based on information from California Regional Multiple Listing Service, Inc. as of #Date#. This information is for your personal, non-commercial use and may not be used for any purpose other than to identify prospective properties you may be interested in purchasing. Display of MLS data is usually deemed reliable but is NOT guaranteed accurate by the MLS. Buyers are responsible for verifying the accuracy of all information and should investigate the data themselves or retain appropriate professionals. Information from sources other than the Listing Agent may have been included in the MLS data. Unless otherwise specified in writing, Broker/Agent has not and will not verify any information obtained from other sources. The Broker/Agent providing the information contained herein may or may not have been the Listing and/or Selling Agent.
