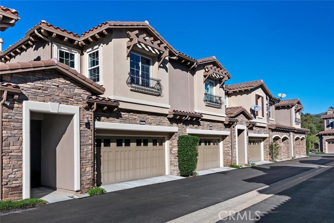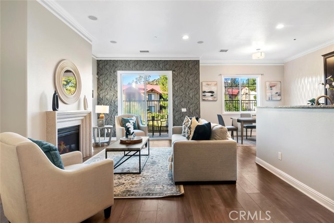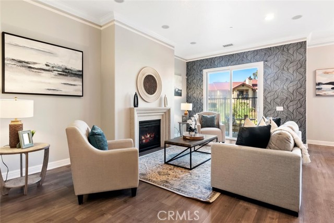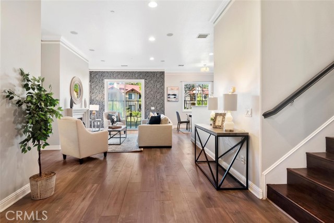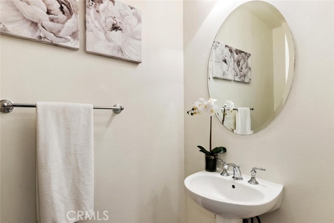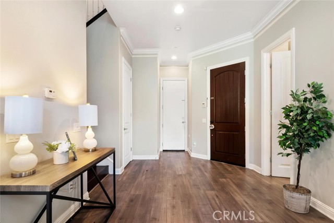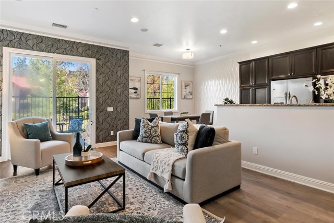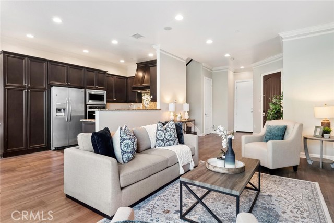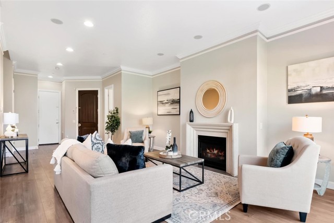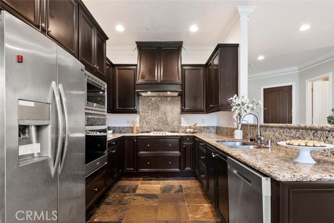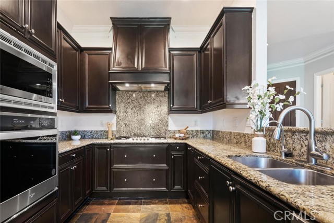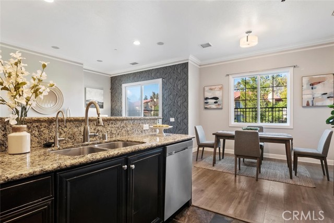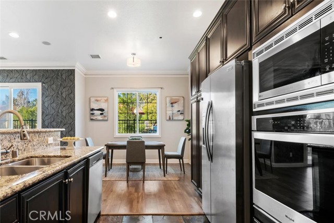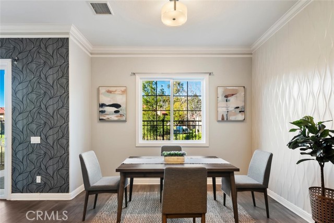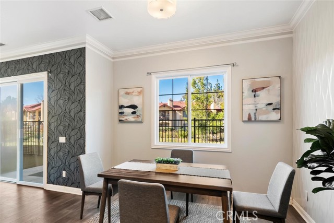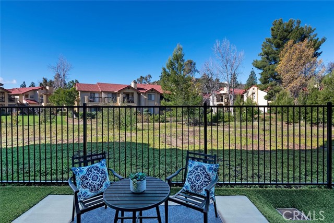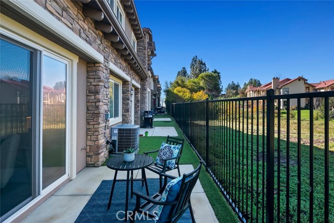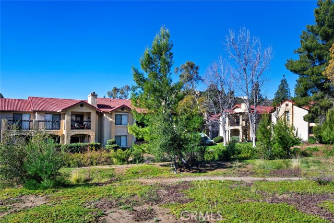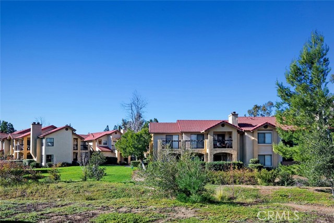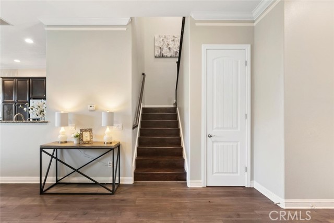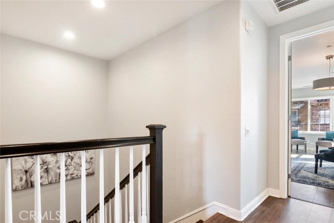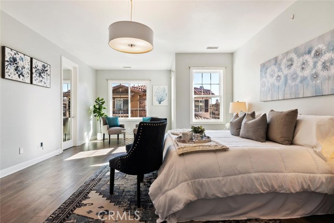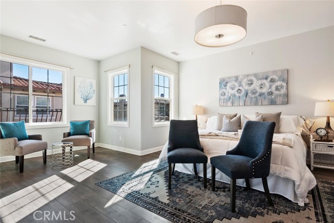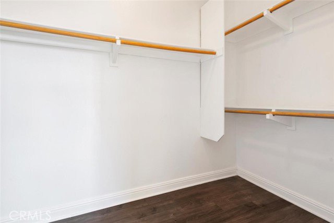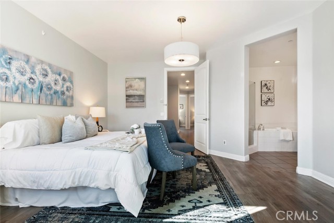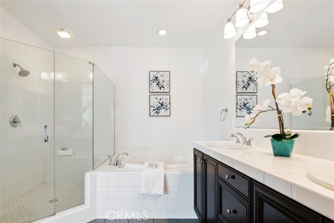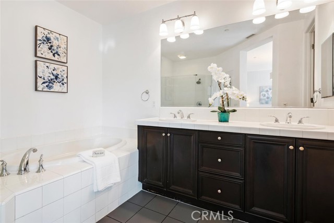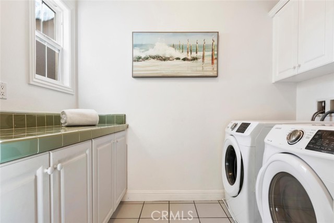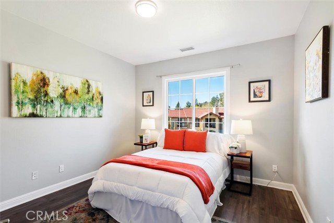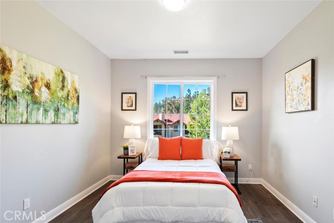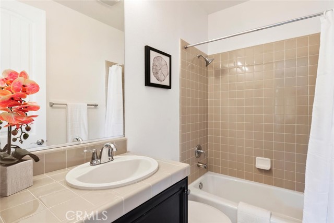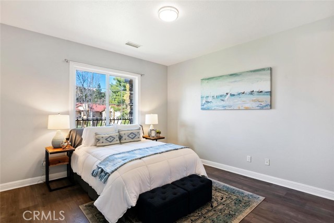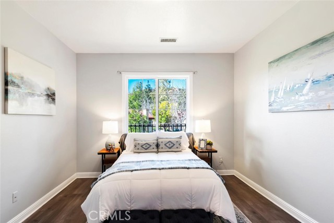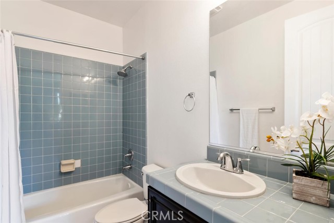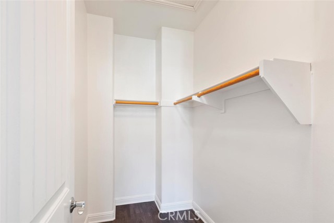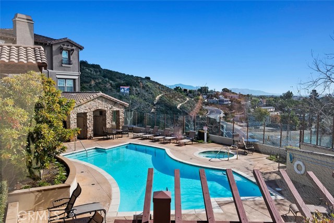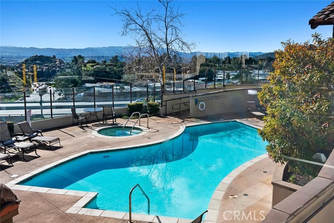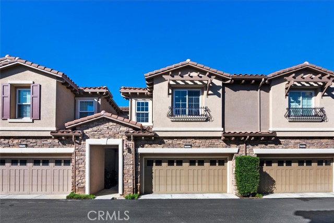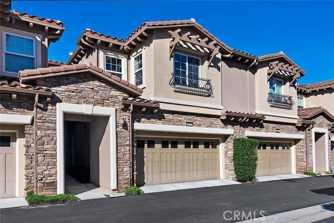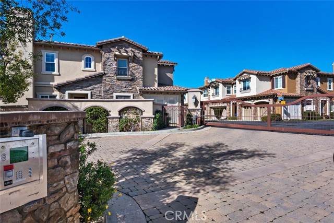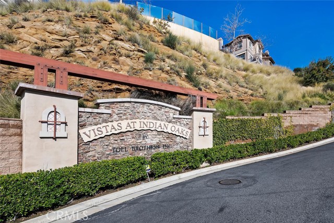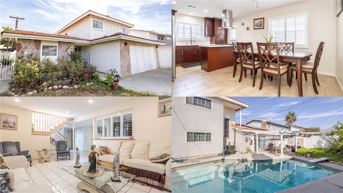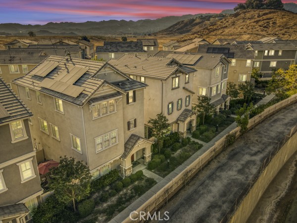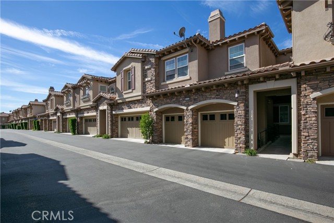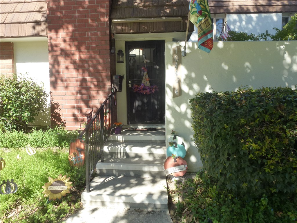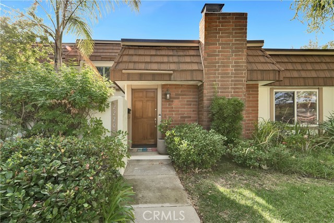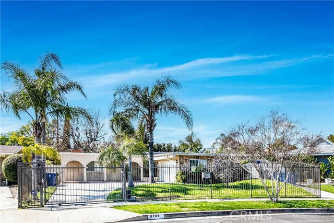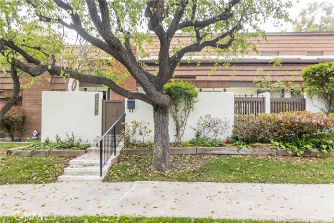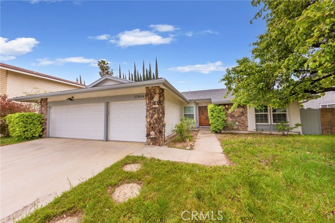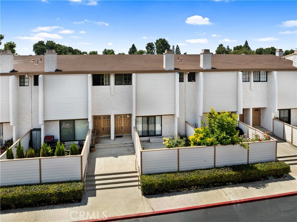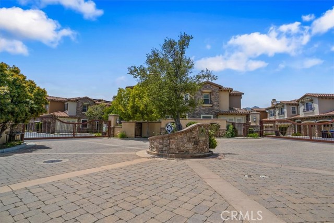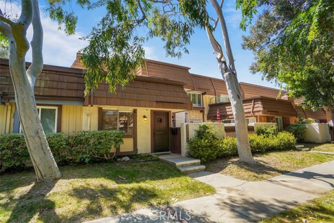11611 Verona Drive
Chatsworth, CA 91311
Sold
Vistas at Indian Oaks! This beautiful 3 master bedrooms, 3.5 bath, two-story luxury town home is located in a gated community on top of a hillside. Upgrades wall with Italian tile to numerous aspects that make the home immaculate and give it a contemporary feel. Each bedroom includes a full bathroom and walk in closet. The master bedroom is very spacious and the bathroom includes double sinks with a full shower and a separate bath tub. The laundry room in conveniently located upstairs and has a counter top for folding laundry along with cabinets and extra storage. Washer and Dryer are included. The home has amazing hardwood flooring throughout the entire house. The kitchen has large slate stone and dark cabinetry including stainless steel appliances. Fridge are included too. The downstairs is an open floor plan with a gas-burning fireplace connecting to the dining area and gourmet kitchen! This gated community has has association pool/spa, and hiking trails. Easy access to a multitude of restaurants, stores, theaters, schools/universities, recreational areas, park, 118 freeway, and Topanga Canyon Blvd. Fabulous opportunity to own in this exclusive community.
PROPERTY INFORMATION
| MLS # | SR24028431 | Lot Size | 13,008 Sq. Ft. |
| HOA Fees | $576/Monthly | Property Type | Townhouse |
| Price | $ 846,000
Price Per SqFt: $ 432 |
DOM | 522 Days |
| Address | 11611 Verona Drive | Type | Residential |
| City | Chatsworth | Sq.Ft. | 1,960 Sq. Ft. |
| Postal Code | 91311 | Garage | 2 |
| County | Los Angeles | Year Built | 2010 |
| Bed / Bath | 3 / 4 | Parking | 2 |
| Built In | 2010 | Status | Closed |
| Sold Date | 2024-03-13 |
INTERIOR FEATURES
| Has Laundry | Yes |
| Laundry Information | Dryer Included, Individual Room, Washer Included |
| Has Fireplace | Yes |
| Fireplace Information | Family Room |
| Has Appliances | Yes |
| Kitchen Appliances | Built-In Range, Dishwasher, Gas Oven, Microwave, Refrigerator, Water Heater |
| Kitchen Area | Dining Ell |
| Has Heating | Yes |
| Heating Information | Central, Fireplace(s) |
| Room Information | All Bedrooms Up |
| Has Cooling | Yes |
| Cooling Information | Central Air |
| Flooring Information | Laminate |
| EntryLocation | 1 |
| Entry Level | 1 |
| Has Spa | Yes |
| SpaDescription | Community, In Ground |
| Main Level Bedrooms | 0 |
| Main Level Bathrooms | 1 |
EXTERIOR FEATURES
| Roof | Concrete, Tile |
| Has Pool | No |
| Pool | Community, In Ground |
WALKSCORE
MAP
MORTGAGE CALCULATOR
- Principal & Interest:
- Property Tax: $902
- Home Insurance:$119
- HOA Fees:$576
- Mortgage Insurance:
PRICE HISTORY
| Date | Event | Price |
| 03/13/2024 | Sold | $844,000 |
| 03/01/2024 | Pending | $846,000 |
| 02/09/2024 | Listed | $846,000 |

Topfind Realty
REALTOR®
(844)-333-8033
Questions? Contact today.
Interested in buying or selling a home similar to 11611 Verona Drive?
Chatsworth Similar Properties
Listing provided courtesy of Wenbin Xiang, Realty One Group Success. Based on information from California Regional Multiple Listing Service, Inc. as of #Date#. This information is for your personal, non-commercial use and may not be used for any purpose other than to identify prospective properties you may be interested in purchasing. Display of MLS data is usually deemed reliable but is NOT guaranteed accurate by the MLS. Buyers are responsible for verifying the accuracy of all information and should investigate the data themselves or retain appropriate professionals. Information from sources other than the Listing Agent may have been included in the MLS data. Unless otherwise specified in writing, Broker/Agent has not and will not verify any information obtained from other sources. The Broker/Agent providing the information contained herein may or may not have been the Listing and/or Selling Agent.

