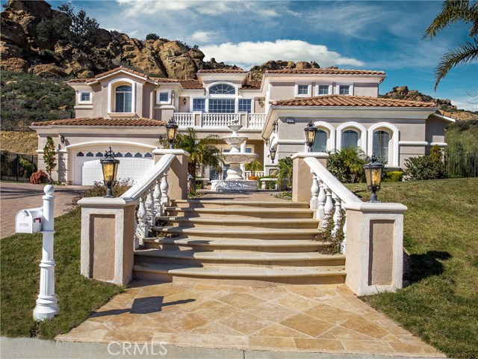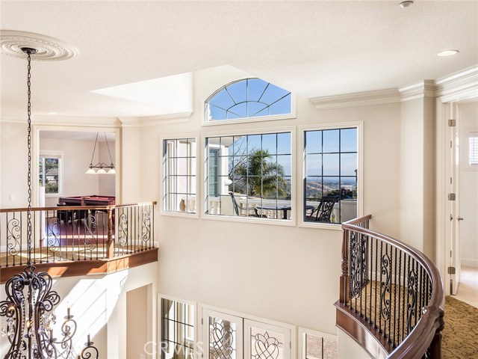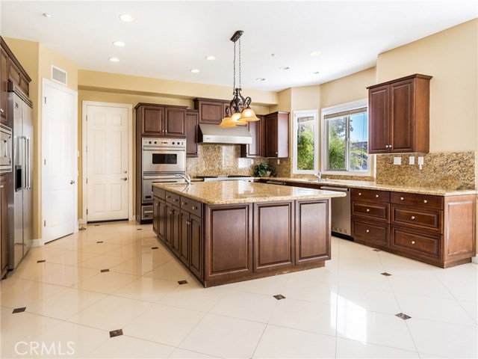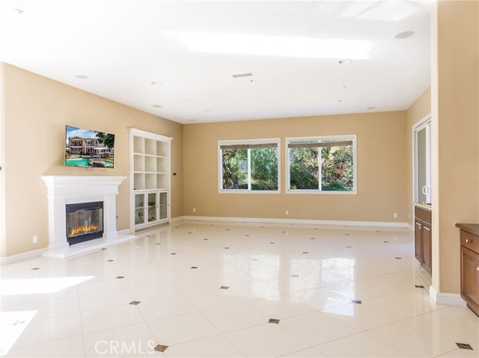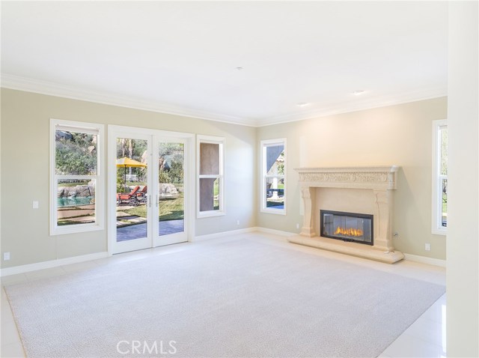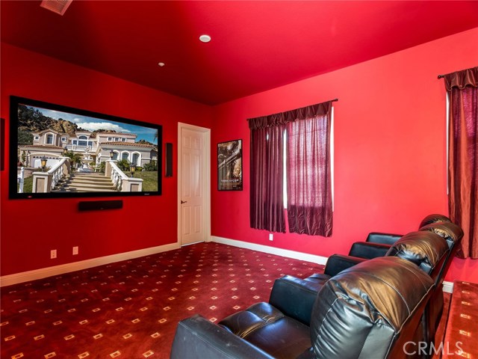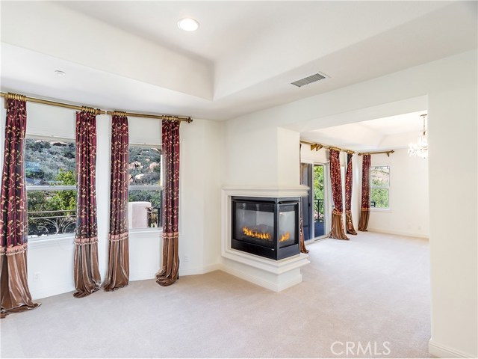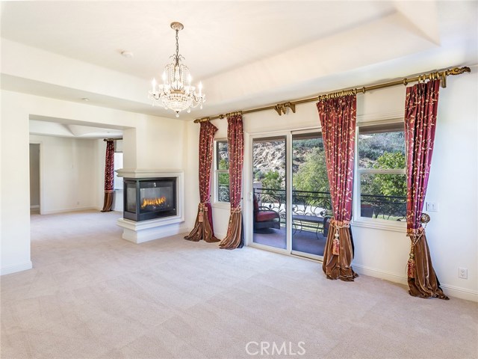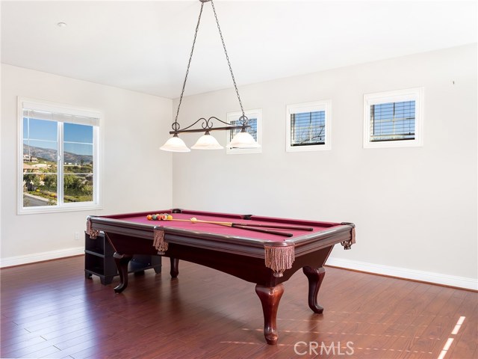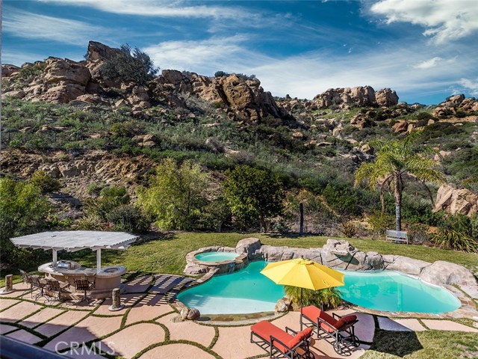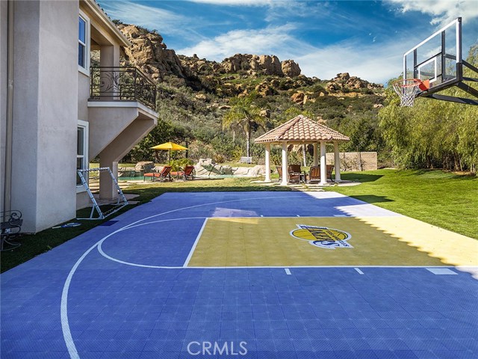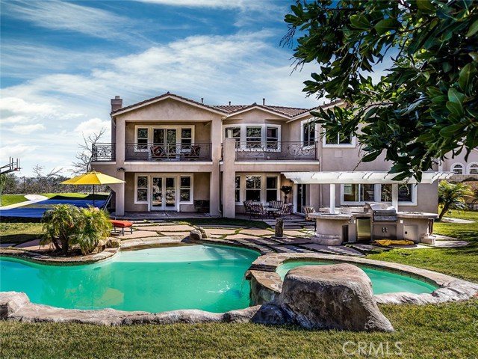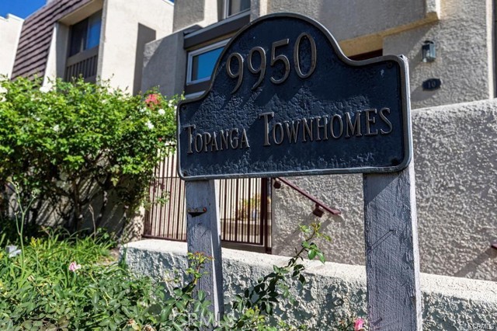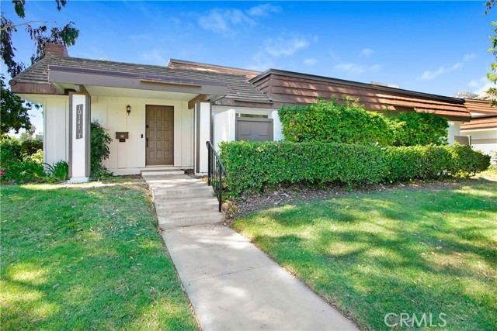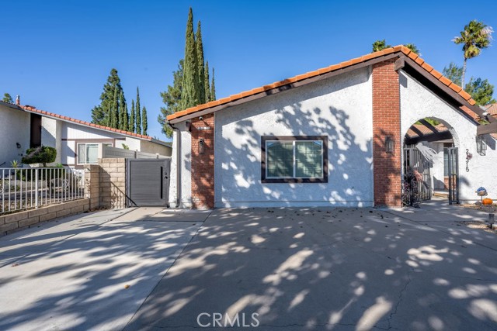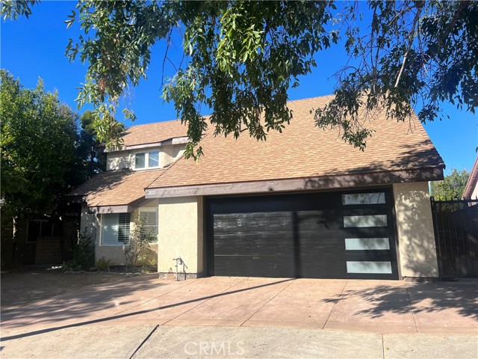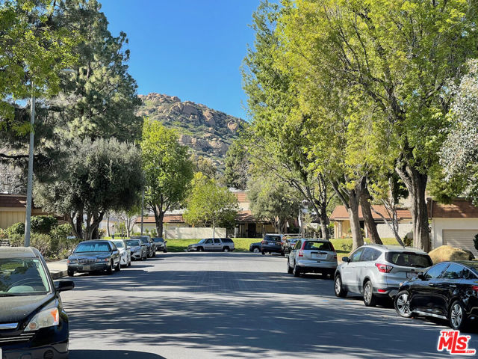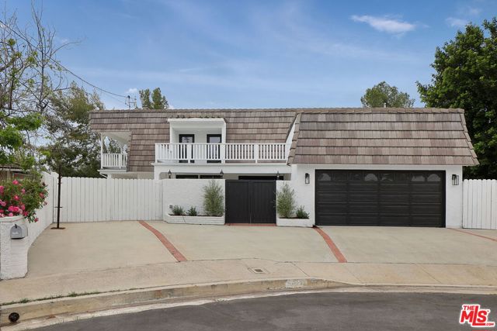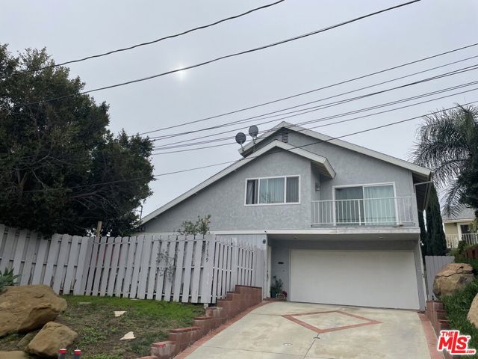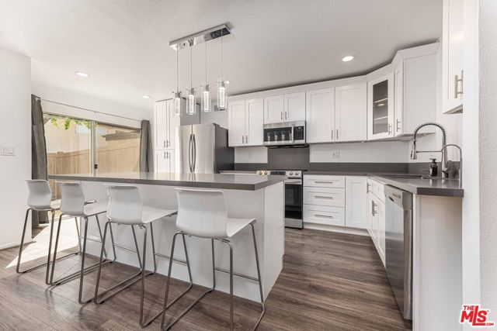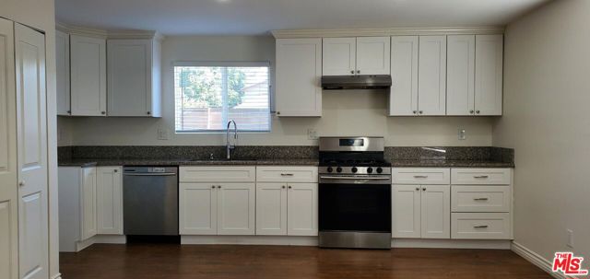11725 Cochise Place
Chatsworth, CA 91311
$13,000
Price
Price
5
Bed
Bed
6.5
Bath
Bath
5,819 Sq. Ft.
$2 / Sq. Ft.
$2 / Sq. Ft.
Executive Lease Listing in prestigious 24-hour guard gated neighborhood of Indian Oaks. Gorgeous Mediterranean home with beveled glass double door entry into grand foyer with double bridal staircase. Expansive, open floor plan with elegant center island kitchen with granite counter tops and stainless steel appliances. Kitchen opens to the spacious family room with fireplace. The main level of this home also includes a separate living room, formal dining room, separate office and fully equipped movie theater. Up the sweeping staircases you will find the Master Suite with sitting room, double sided fireplace, private balcony, large walk-in closet and sumptuous en-suite bath with dual vanities, jetted tub and separate shower. The 2nd floor also includes 3 additional large bedrooms, all en-suite as well as a bonus/game room. The large yard is perfect for entertaining with pool, spa, sport court and covered built-in BBQ kitchen area. This coveted neighborhood is nestled in the foothills of the Santa Susana Mountains. Beautiful views of the rugged, rocky hills surround you. These kind of homes rarely become available for lease, don't delay, it won't be around long.
PROPERTY INFORMATION
| MLS # | SR24183874 | Lot Size | 53,129 Sq. Ft. |
| HOA Fees | $0/Monthly | Property Type | Single Family Residence |
| Price | $ 13,000
Price Per SqFt: $ 2 |
DOM | 348 Days |
| Address | 11725 Cochise Place | Type | Residential Lease |
| City | Chatsworth | Sq.Ft. | 5,819 Sq. Ft. |
| Postal Code | 91311 | Garage | 4 |
| County | Los Angeles | Year Built | 2006 |
| Bed / Bath | 5 / 6.5 | Parking | 4 |
| Built In | 2006 | Status | Active |
INTERIOR FEATURES
| Has Laundry | Yes |
| Laundry Information | In Garage |
| Has Fireplace | Yes |
| Fireplace Information | Family Room, Living Room, Primary Bedroom |
| Has Appliances | Yes |
| Kitchen Appliances | Built-In Range, Dishwasher, Double Oven, Electric Oven, Disposal, Microwave, Refrigerator |
| Kitchen Information | Granite Counters, Kitchen Island, Kitchen Open to Family Room |
| Kitchen Area | Dining Room, In Kitchen |
| Has Heating | Yes |
| Heating Information | Central, Forced Air, Natural Gas, Zoned |
| Room Information | All Bedrooms Up, Bonus Room, Foyer, Home Theatre, Kitchen, Living Room, Primary Suite, Office, Separate Family Room, Walk-In Closet |
| Has Cooling | Yes |
| Cooling Information | Central Air, Dual, Zoned |
| Flooring Information | Carpet, Stone |
| InteriorFeatures Information | 2 Staircases, Built-in Features, Granite Counters, High Ceilings, Open Floorplan, Recessed Lighting, Two Story Ceilings |
| EntryLocation | 1st Floor |
| Entry Level | 1 |
| Has Spa | Yes |
| SpaDescription | Heated, In Ground |
| WindowFeatures | Double Pane Windows |
| Bathroom Information | Bathtub, Shower, Closet in bathroom, Double Sinks in Primary Bath, Jetted Tub, Separate tub and shower, Stone Counters, Vanity area, Walk-in shower |
| Main Level Bedrooms | 1 |
| Main Level Bathrooms | 1 |
EXTERIOR FEATURES
| ExteriorFeatures | Barbecue Private, Lighting |
| FoundationDetails | Slab |
| Roof | Tile |
| Has Pool | Yes |
| Pool | Private, Filtered, Gunite, Heated, Gas Heat, In Ground, Salt Water |
| Has Fence | Yes |
| Fencing | Masonry, Wrought Iron |
WALKSCORE
MAP
PRICE HISTORY
| Date | Event | Price |
| 10/25/2024 | Price Change | $13,000 (-13.33%) |
| 09/04/2024 | Listed | $15,000 |

Topfind Realty
REALTOR®
(844)-333-8033
Questions? Contact today.
Go Tour This Home
Chatsworth Similar Properties
Listing provided courtesy of Stephen Kaseno, Compass. Based on information from California Regional Multiple Listing Service, Inc. as of #Date#. This information is for your personal, non-commercial use and may not be used for any purpose other than to identify prospective properties you may be interested in purchasing. Display of MLS data is usually deemed reliable but is NOT guaranteed accurate by the MLS. Buyers are responsible for verifying the accuracy of all information and should investigate the data themselves or retain appropriate professionals. Information from sources other than the Listing Agent may have been included in the MLS data. Unless otherwise specified in writing, Broker/Agent has not and will not verify any information obtained from other sources. The Broker/Agent providing the information contained herein may or may not have been the Listing and/or Selling Agent.
