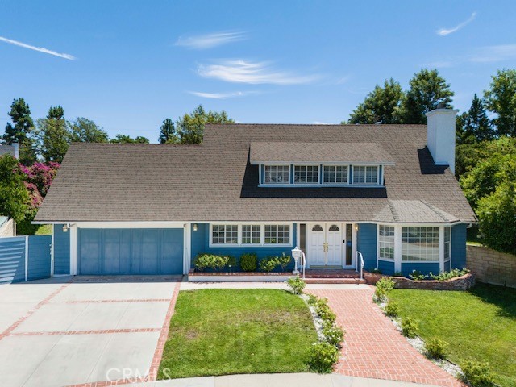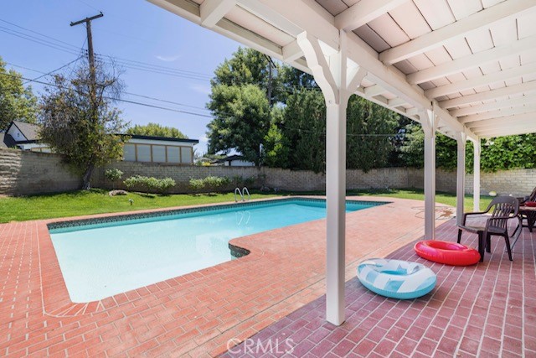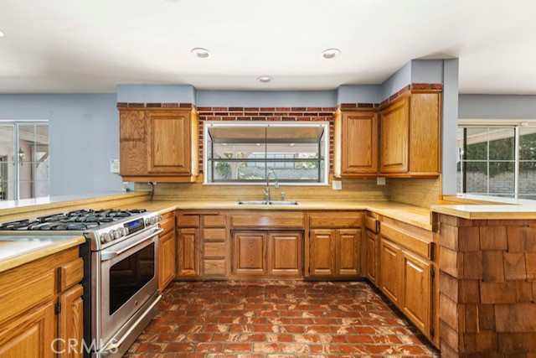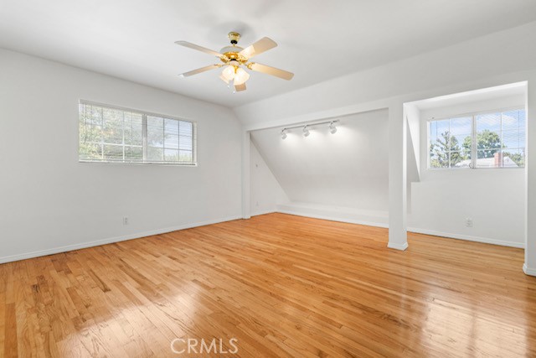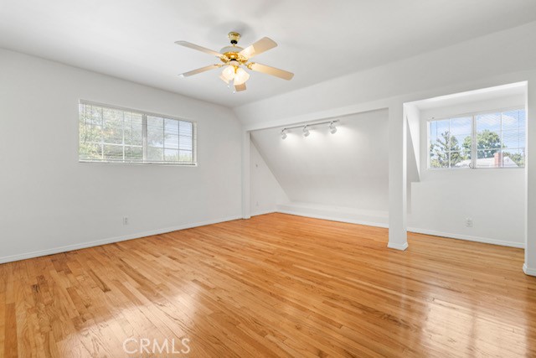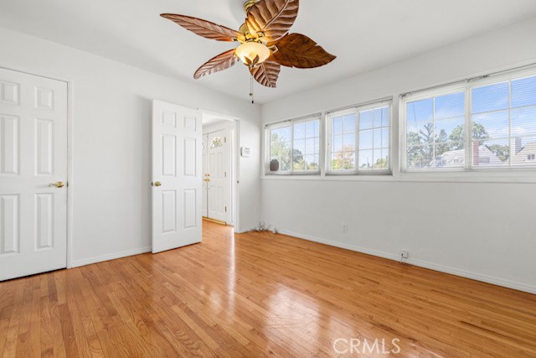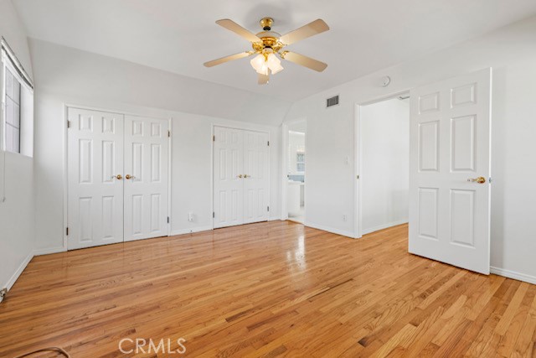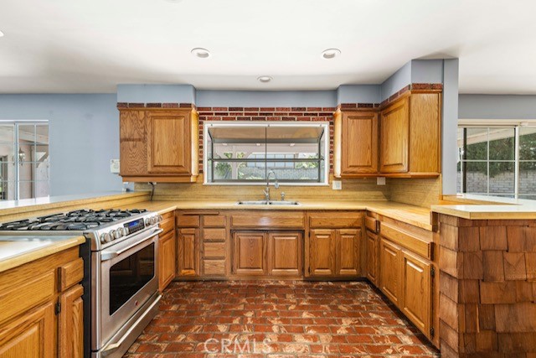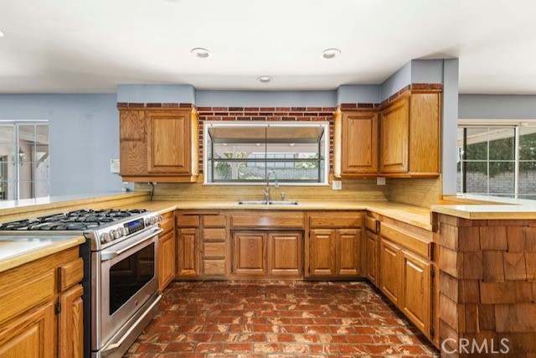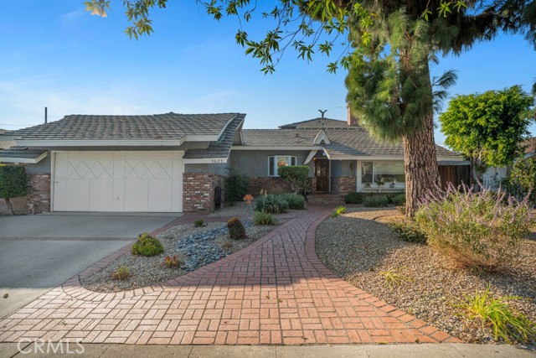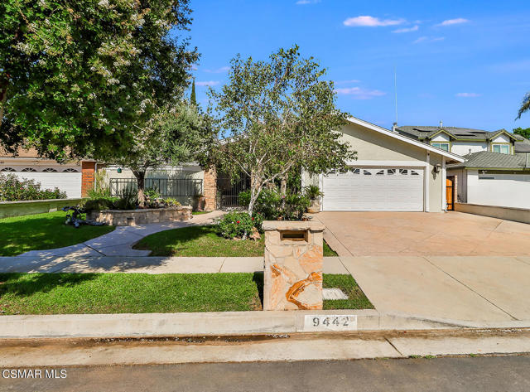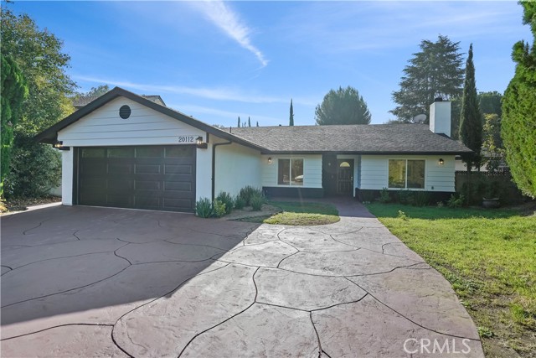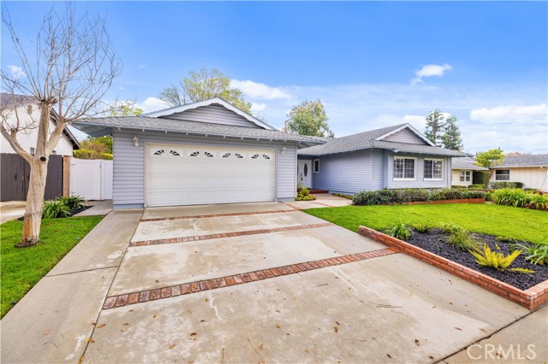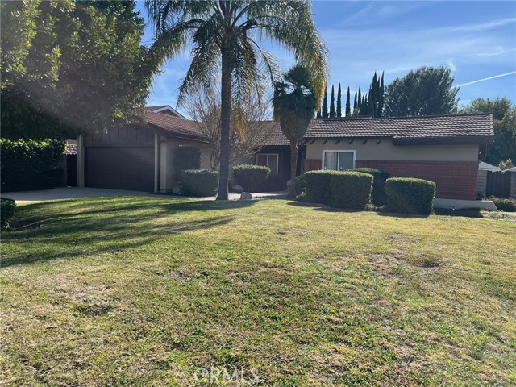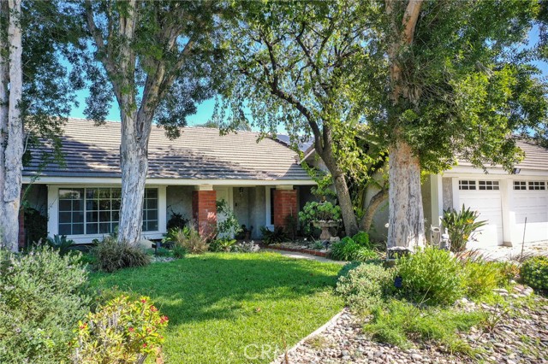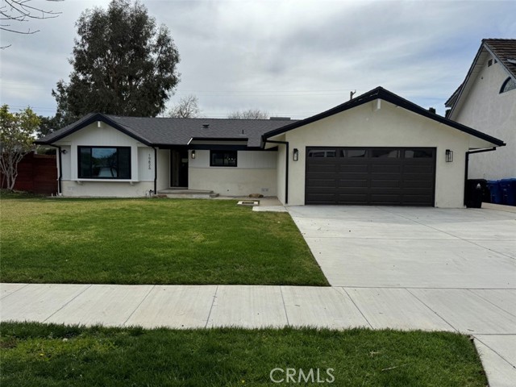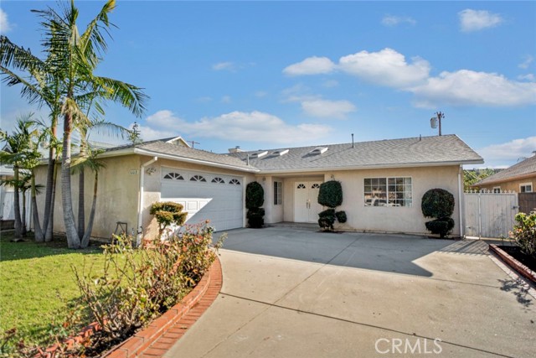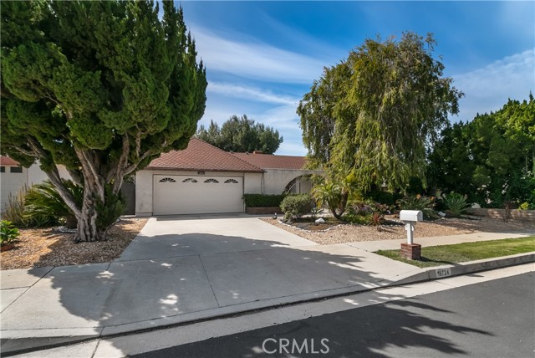19800 Needles Street
Chatsworth, CA 91311
Sold
19800 Needles Street
Chatsworth, CA 91311
Sold
Americana style home with a sparkling pool and WOW curb appeal, end of cul de sac location gives you an extra-large lot 10,378, The front has used brick accents, nice walk way to your double door entry, inside is mostly real wood floors, or some custom used brick flooring, the front room has a center piece fireplace, the kitchen has oak cabinets, stainless steel appliances, and has a view of the pool, breakfast bar and formal and informal dining, the downstairs bedroom has two closets, the bathroom was remodeled in 2017 with a walk in tub, subway tiles and update vanity, there is a large family room addition with fireplace #2 and vaulted ceilings and two sliders to your entertainers backyard with a huge patio and a grand pool with brick decking, grass and block walls, upstairs is two master suites with a jack in jill bathroom in between. ( *** this home is a movie and TV home, it has been in the last two super bowls as a background for commercials - added bonus, it is registered with cast productions and has a history of making money from the film industry.***)
PROPERTY INFORMATION
| MLS # | SR24165093 | Lot Size | 10,352 Sq. Ft. |
| HOA Fees | $0/Monthly | Property Type | Single Family Residence |
| Price | $ 1,175,000
Price Per SqFt: $ 498 |
DOM | 342 Days |
| Address | 19800 Needles Street | Type | Residential |
| City | Chatsworth | Sq.Ft. | 2,359 Sq. Ft. |
| Postal Code | 91311 | Garage | N/A |
| County | Los Angeles | Year Built | 1958 |
| Bed / Bath | 3 / 2 | Parking | N/A |
| Built In | 1958 | Status | Closed |
| Sold Date | 2024-09-11 |
INTERIOR FEATURES
| Has Laundry | Yes |
| Laundry Information | In Garage |
| Has Fireplace | Yes |
| Fireplace Information | Family Room, Living Room, Gas |
| Has Appliances | Yes |
| Kitchen Appliances | Disposal, Gas Oven, Gas Range |
| Kitchen Information | Remodeled Kitchen |
| Kitchen Area | Breakfast Counter / Bar, Dining Room |
| Has Heating | Yes |
| Heating Information | Central |
| Room Information | Bonus Room, Den, Entry, Family Room, Formal Entry, Great Room, Jack & Jill, Kitchen, Laundry, Living Room |
| Has Cooling | Yes |
| Cooling Information | Central Air |
| Flooring Information | Carpet, Tile, Wood |
| InteriorFeatures Information | Ceiling Fan(s) |
| DoorFeatures | Double Door Entry |
| EntryLocation | 1 |
| Entry Level | 1 |
| SecuritySafety | Smoke Detector(s) |
| Bathroom Information | Bathtub, Low Flow Shower, Double Sinks in Primary Bath, Remodeled |
| Main Level Bedrooms | 1 |
| Main Level Bathrooms | 1 |
EXTERIOR FEATURES
| FoundationDetails | Slab |
| Roof | Composition |
| Has Pool | Yes |
| Pool | Private, Gunite, In Ground |
| Has Patio | Yes |
| Patio | Covered, Porch, Front Porch, Rear Porch, Slab |
| Has Fence | Yes |
| Fencing | Block |
| Has Sprinklers | Yes |
WALKSCORE
MAP
MORTGAGE CALCULATOR
- Principal & Interest:
- Property Tax: $1,253
- Home Insurance:$119
- HOA Fees:$0
- Mortgage Insurance:
PRICE HISTORY
| Date | Event | Price |
| 09/11/2024 | Sold | $1,150,000 |
| 08/09/2024 | Sold | $1,175,000 |
| 08/09/2024 | Pending | $1,175,000 |

Topfind Realty
REALTOR®
(844)-333-8033
Questions? Contact today.
Interested in buying or selling a home similar to 19800 Needles Street?
Chatsworth Similar Properties
Listing provided courtesy of Adam Robbins, West Valley Plaza Realty. Based on information from California Regional Multiple Listing Service, Inc. as of #Date#. This information is for your personal, non-commercial use and may not be used for any purpose other than to identify prospective properties you may be interested in purchasing. Display of MLS data is usually deemed reliable but is NOT guaranteed accurate by the MLS. Buyers are responsible for verifying the accuracy of all information and should investigate the data themselves or retain appropriate professionals. Information from sources other than the Listing Agent may have been included in the MLS data. Unless otherwise specified in writing, Broker/Agent has not and will not verify any information obtained from other sources. The Broker/Agent providing the information contained herein may or may not have been the Listing and/or Selling Agent.
