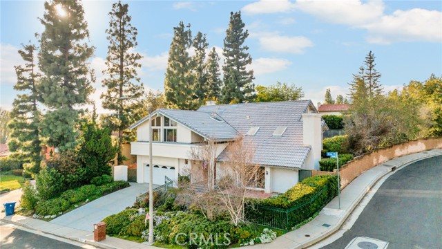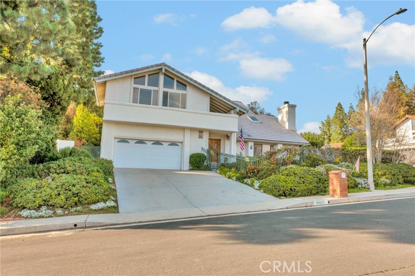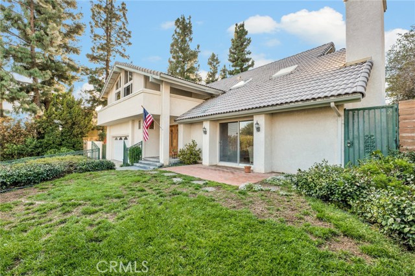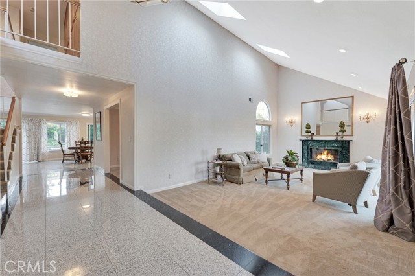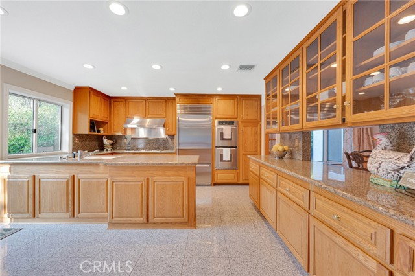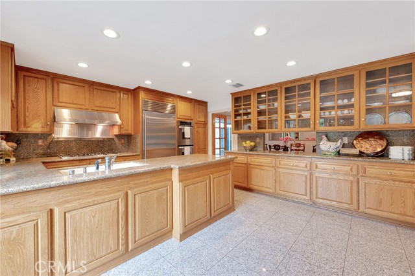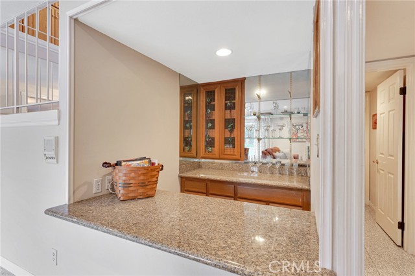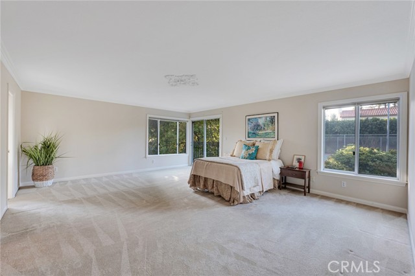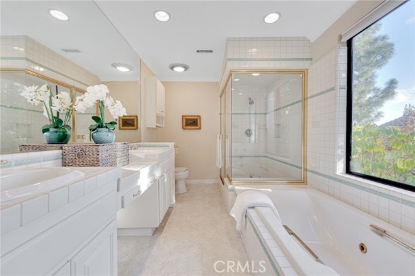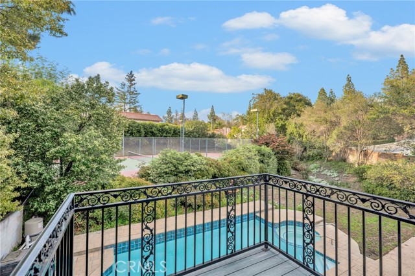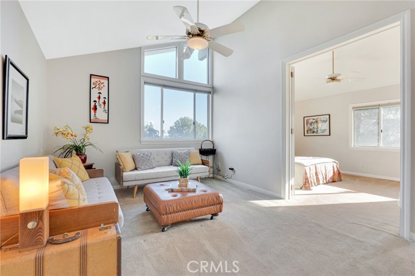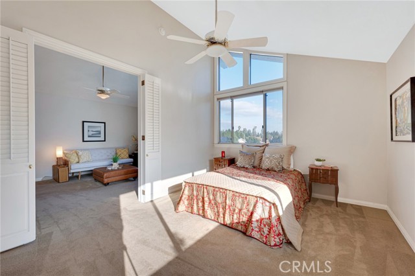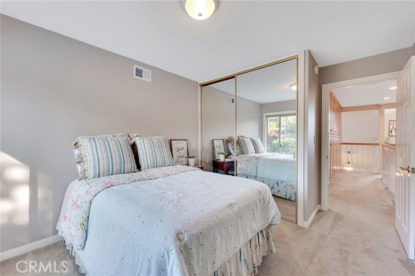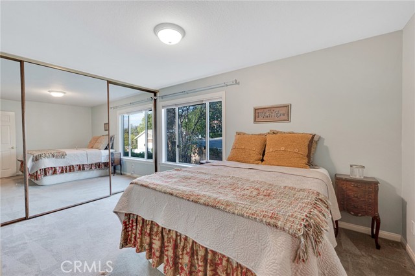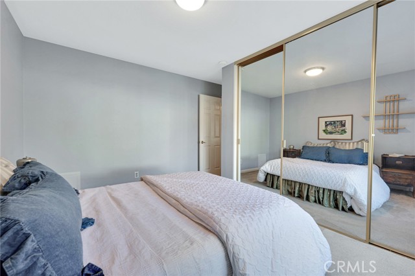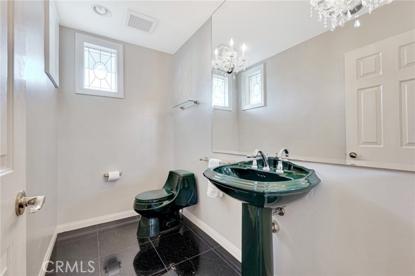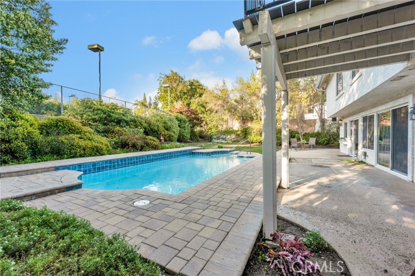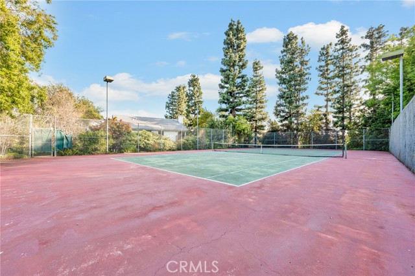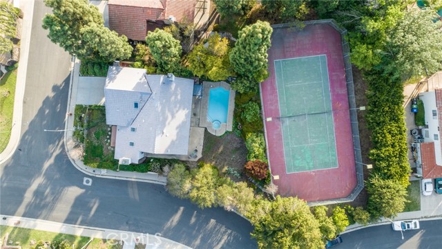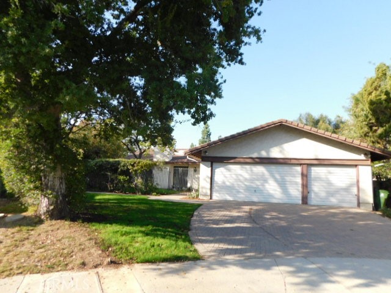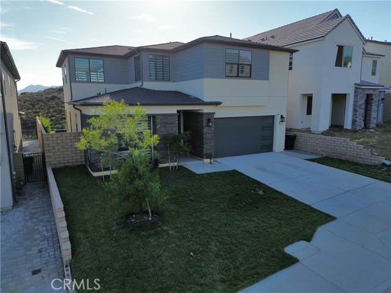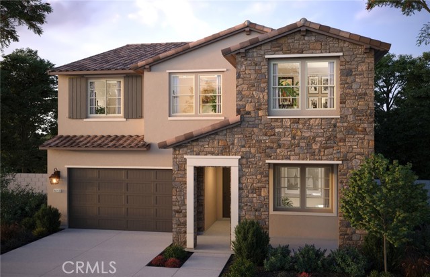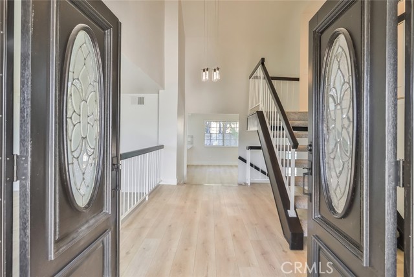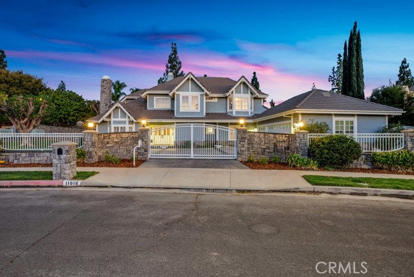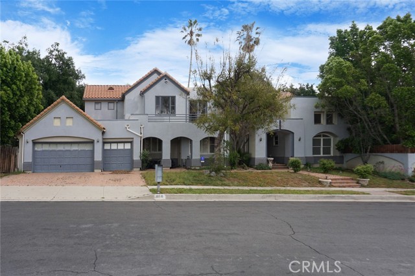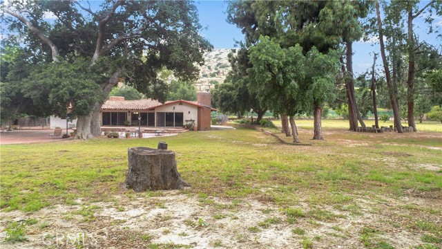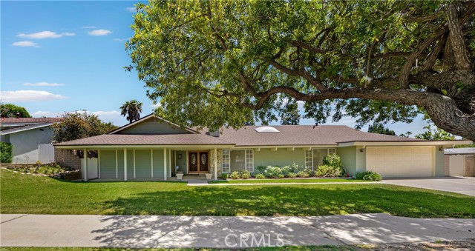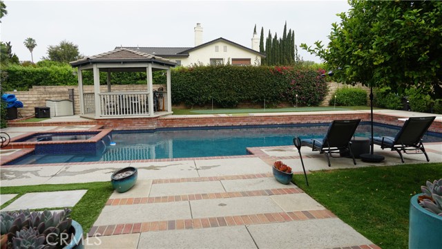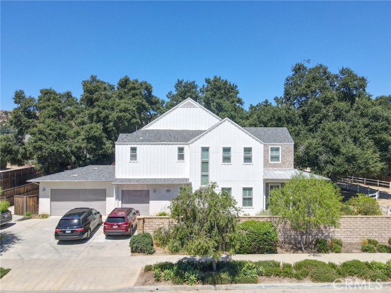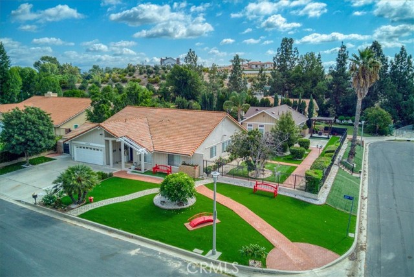19801 Dina Place
Chatsworth, CA 91311
Sold
Magnificent Country Court Estate with shared private tennis court! Or Pickleball! Elegant, sophisticated & overwhelmingly emotional! Highly sought after location adjacent to Porter Ranch, Nearly 3700 sq ft on 19,000 sq ft lot, 5 bedrooms, 4.5 baths, enormous billiard room, scrumptious high end chefs kitchen w/ stainless steel appliances, built in refrigerator and built in buffet. Double door entry, soaring ceilings in elegant living room, 2 fireplaces, separate formal dining room with custom bay window. Family Room is open to the kitchen, you will never be left out of gatherings in this extremely open floor plan with gorgeous granite flooring and many dual paned windows. Family room has cozy fireplace with mantel, walls of glass and dry bar. Inviting upstairs billiard room w/vaulted ceilings, 2nd ensuite w/ soaring ceilings could be 2nd primary bedroom, in-law suite or office. Spectacular Master, enormous walk in closet, balcony overlooking the peaceful yard! Double sink vanity, bathed in natural light. Upgrades galore! Entertainers yard, w/ lots of open space and oh so peaceful and private. Sparkling swimming pool with interlocking pavers. Lush, lush mature towering tree and plants. Large side yard with patio. This resort style rear yard is perfect back drop for memory making & entertaining! Lots of room for sports & games, greenery & flowers abound. All this and a culdesac too, this is a must see home. Its been gently lived in and lovingly cared for by the same family for decades.
PROPERTY INFORMATION
| MLS # | SR23044399 | Lot Size | 19,100 Sq. Ft. |
| HOA Fees | $0/Monthly | Property Type | Single Family Residence |
| Price | $ 1,575,000
Price Per SqFt: $ 431 |
DOM | 855 Days |
| Address | 19801 Dina Place | Type | Residential |
| City | Chatsworth | Sq.Ft. | 3,656 Sq. Ft. |
| Postal Code | 91311 | Garage | 2 |
| County | Los Angeles | Year Built | 1976 |
| Bed / Bath | 5 / 5 | Parking | 2 |
| Built In | 1976 | Status | Closed |
| Sold Date | 2023-05-16 |
INTERIOR FEATURES
| Has Laundry | Yes |
| Laundry Information | Individual Room |
| Has Fireplace | Yes |
| Fireplace Information | Family Room, Living Room |
| Has Appliances | Yes |
| Kitchen Appliances | Convection Oven, Dishwasher, Double Oven, Freezer, Disposal |
| Kitchen Information | Granite Counters, Kitchen Open to Family Room, Pots & Pan Drawers, Remodeled Kitchen |
| Kitchen Area | Area, Dining Room |
| Has Heating | Yes |
| Heating Information | Central |
| Room Information | All Bedrooms Up, Bonus Room, Family Room, Formal Entry, Kitchen, Laundry, Master Suite |
| Has Cooling | Yes |
| Cooling Information | Central Air |
| Flooring Information | Carpet, Stone, Tile |
| InteriorFeatures Information | Balcony, Bar, Block Walls, Dry Bar, Granite Counters, In-Law Floorplan, Living Room Deck Attached, Open Floorplan, Pantry, Recessed Lighting, Sunken Living Room |
| DoorFeatures | Double Door Entry |
| Has Spa | No |
| SpaDescription | None |
| WindowFeatures | Double Pane Windows, Skylight(s) |
| Bathroom Information | Bathtub, Shower in Tub, Double sinks in bath(s), Double Sinks In Master Bath, Remodeled |
| Main Level Bedrooms | 0 |
| Main Level Bathrooms | 2 |
EXTERIOR FEATURES
| FoundationDetails | Slab |
| Roof | Spanish Tile |
| Has Pool | Yes |
| Pool | Private |
| Has Patio | Yes |
| Patio | Covered |
| Has Fence | Yes |
| Fencing | Block, Chain Link |
| Has Sprinklers | Yes |
WALKSCORE
MAP
MORTGAGE CALCULATOR
- Principal & Interest:
- Property Tax: $1,680
- Home Insurance:$119
- HOA Fees:$0
- Mortgage Insurance:
PRICE HISTORY
| Date | Event | Price |
| 05/16/2023 | Sold | $1,540,000 |
| 05/08/2023 | Pending | $1,575,000 |
| 03/17/2023 | Listed | $1,575,000 |

Topfind Realty
REALTOR®
(844)-333-8033
Questions? Contact today.
Interested in buying or selling a home similar to 19801 Dina Place?
Chatsworth Similar Properties
Listing provided courtesy of Christine Williams, RE/MAX One. Based on information from California Regional Multiple Listing Service, Inc. as of #Date#. This information is for your personal, non-commercial use and may not be used for any purpose other than to identify prospective properties you may be interested in purchasing. Display of MLS data is usually deemed reliable but is NOT guaranteed accurate by the MLS. Buyers are responsible for verifying the accuracy of all information and should investigate the data themselves or retain appropriate professionals. Information from sources other than the Listing Agent may have been included in the MLS data. Unless otherwise specified in writing, Broker/Agent has not and will not verify any information obtained from other sources. The Broker/Agent providing the information contained herein may or may not have been the Listing and/or Selling Agent.
