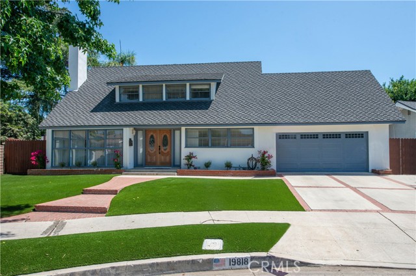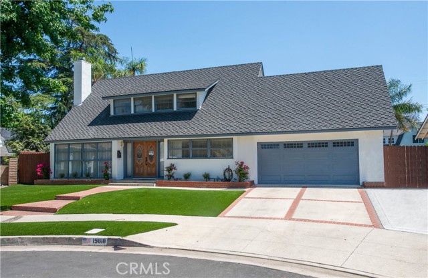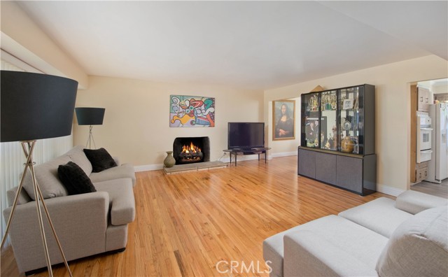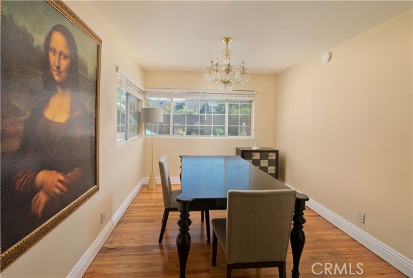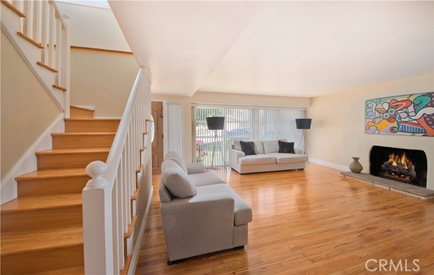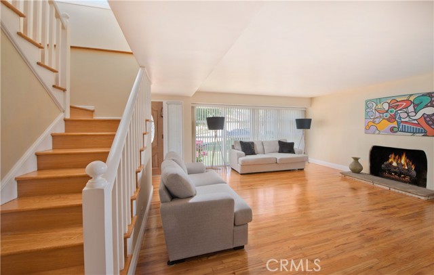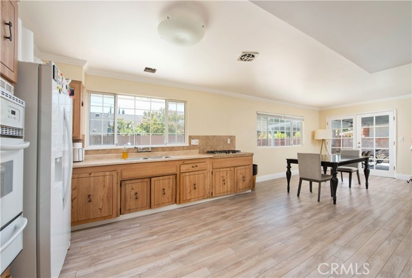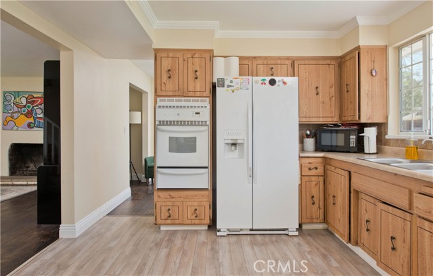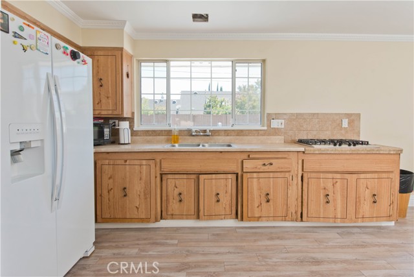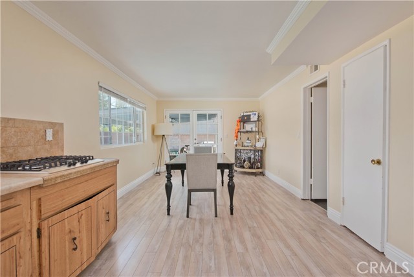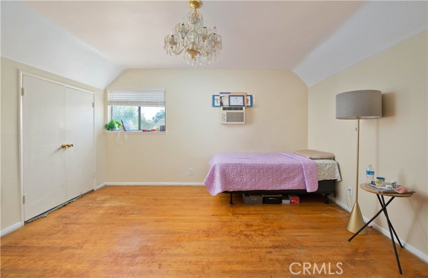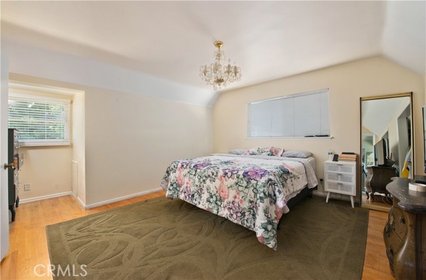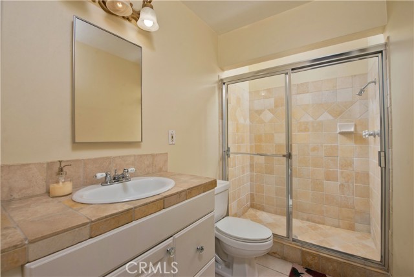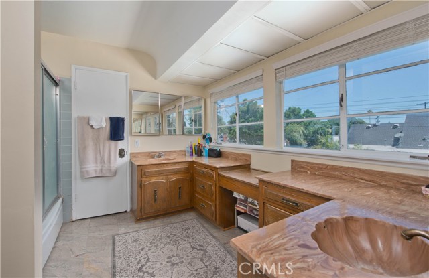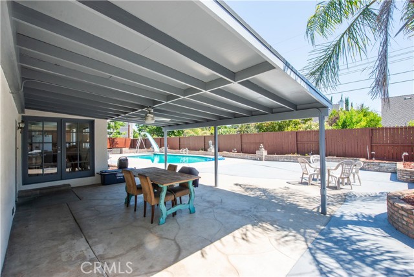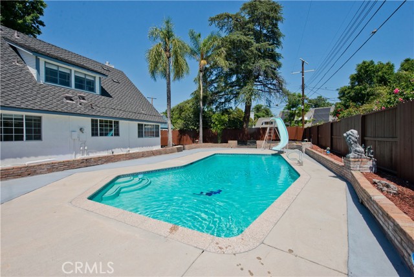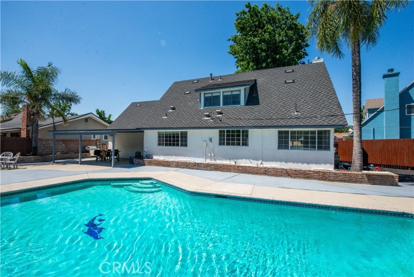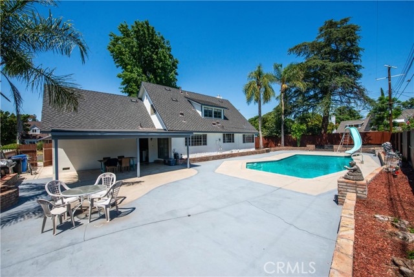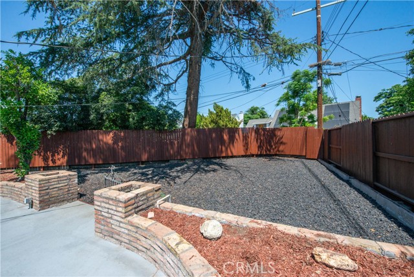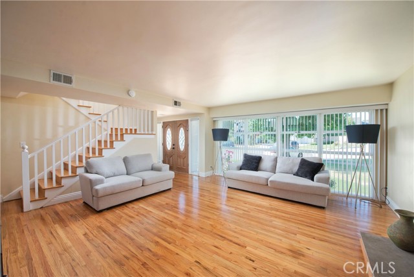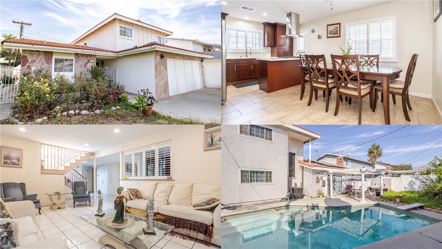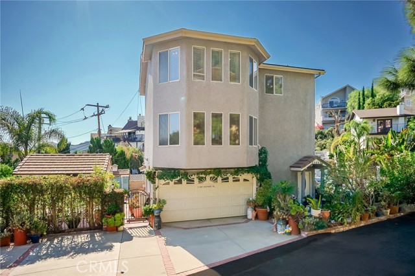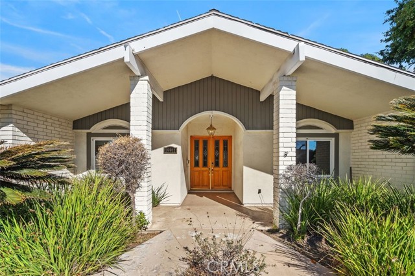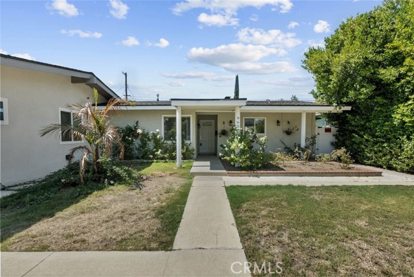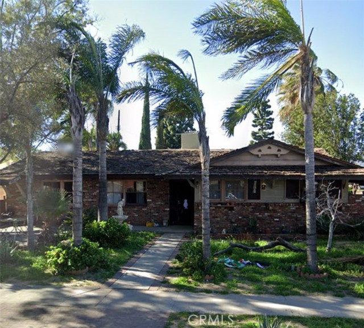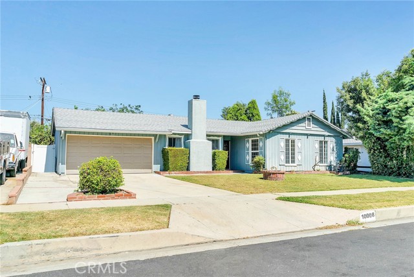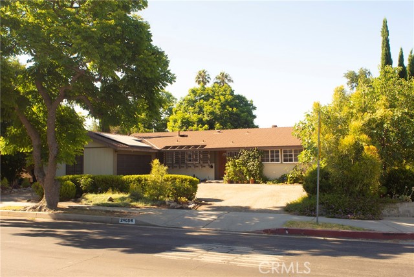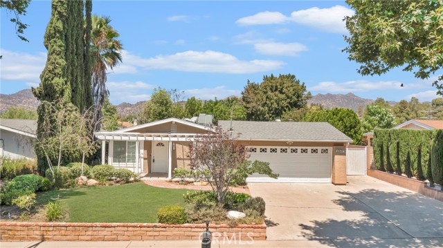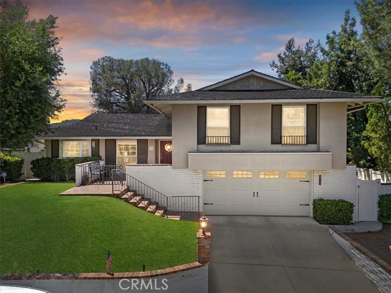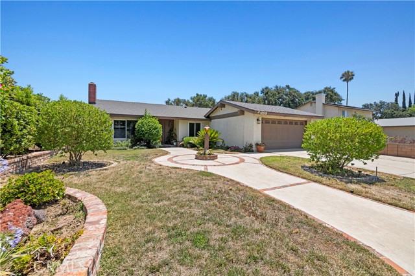19818 Itasca Street
Chatsworth, CA 91311
Sold
PRICE IMPROVEMENT!! Nestled in a beautiful neighborhood where dreams become reality is a captivating Cape Cod home that's ready to welcome you with open arms. Picture-perfect and filled with charm, this house is more than just a place to live it's where your story unfolds. Located in a cul-de-sac and features artificial grass and a new roof. Step inside and you'll be embraced by warmth and comfort. The living room invites you to kick back and relax, creating unforgettable memories with friends and family. Imagine laughter filling the air as you gather around the crackling fireplace on cozy evenings. The kitchen is large with plenty of room for preparing your meals. Gather around the dining area for hearty meals and heartwarming conversations that bring everyone together. When it's time to recharge, three bedrooms await you, each offering a peaceful retreat to rest and dream. The real magic happens outside. Step into your own private oasis where a sparkling pool beckons you to cool off on hot summer days. Surrounding the pool is a covered deck and a huge area for soaking up the sun, listen to music and BBQ. This Cape Cod home is not just a house, it's where your story begins. Your dreams, your laughter, and your happiness will find their place here. Come and be part of this enchanting tale – schedule a tour today and step into your happily ever after!
PROPERTY INFORMATION
| MLS # | SR23130104 | Lot Size | 9,066 Sq. Ft. |
| HOA Fees | $0/Monthly | Property Type | Single Family Residence |
| Price | $ 950,000
Price Per SqFt: $ 500 |
DOM | 712 Days |
| Address | 19818 Itasca Street | Type | Residential |
| City | Chatsworth | Sq.Ft. | 1,901 Sq. Ft. |
| Postal Code | 91311 | Garage | 2 |
| County | Los Angeles | Year Built | 1958 |
| Bed / Bath | 3 / 2 | Parking | 2 |
| Built In | 1958 | Status | Closed |
| Sold Date | 2024-02-15 |
INTERIOR FEATURES
| Has Laundry | Yes |
| Laundry Information | In Garage |
| Has Fireplace | Yes |
| Fireplace Information | Den |
| Has Appliances | Yes |
| Kitchen Appliances | Gas Oven, Gas Cooktop |
| Kitchen Area | In Kitchen |
| Has Heating | Yes |
| Heating Information | Central |
| Room Information | Jack & Jill, Living Room, Main Floor Bedroom |
| Has Cooling | Yes |
| Cooling Information | Central Air |
| EntryLocation | front |
| Entry Level | 1 |
| Bathroom Information | Shower, Shower in Tub, Double Sinks in Primary Bath, Tile Counters, Walk-in shower |
| Main Level Bedrooms | 1 |
| Main Level Bathrooms | 1 |
EXTERIOR FEATURES
| Has Pool | Yes |
| Pool | Private, In Ground |
| Has Patio | Yes |
| Patio | Covered |
WALKSCORE
MAP
MORTGAGE CALCULATOR
- Principal & Interest:
- Property Tax: $1,013
- Home Insurance:$119
- HOA Fees:$0
- Mortgage Insurance:
PRICE HISTORY
| Date | Event | Price |
| 02/15/2024 | Sold | $990,000 |
| 01/19/2024 | Active | $950,000 |
| 01/17/2024 | Pending | $950,000 |
| 11/24/2023 | Pending | $950,000 |
| 11/04/2023 | Price Change (Relisted) | $950,000 (-5.00%) |
| 08/10/2023 | Pending | $1,000,000 |
| 08/04/2023 | Listed | $1,000,000 |

Topfind Realty
REALTOR®
(844)-333-8033
Questions? Contact today.
Interested in buying or selling a home similar to 19818 Itasca Street?
Chatsworth Similar Properties
Listing provided courtesy of Brad Roth, Pinnacle Estate Properties, Inc.. Based on information from California Regional Multiple Listing Service, Inc. as of #Date#. This information is for your personal, non-commercial use and may not be used for any purpose other than to identify prospective properties you may be interested in purchasing. Display of MLS data is usually deemed reliable but is NOT guaranteed accurate by the MLS. Buyers are responsible for verifying the accuracy of all information and should investigate the data themselves or retain appropriate professionals. Information from sources other than the Listing Agent may have been included in the MLS data. Unless otherwise specified in writing, Broker/Agent has not and will not verify any information obtained from other sources. The Broker/Agent providing the information contained herein may or may not have been the Listing and/or Selling Agent.
