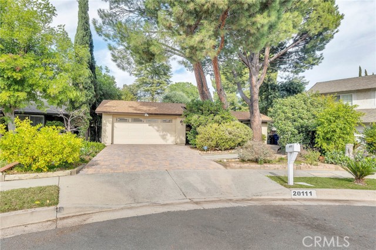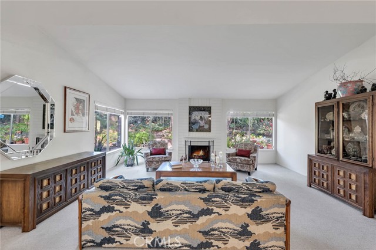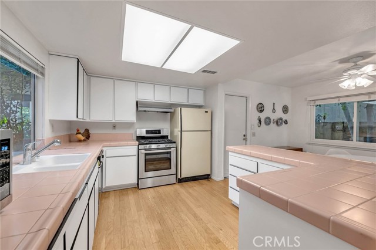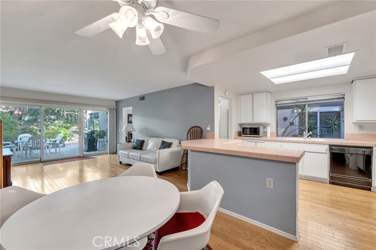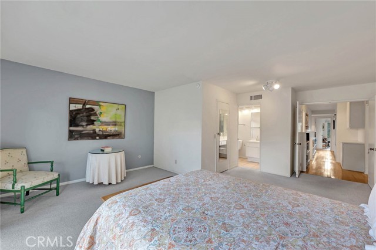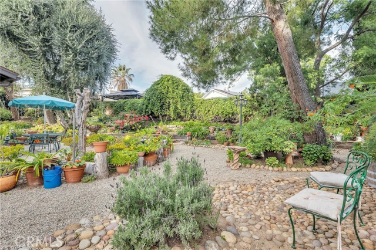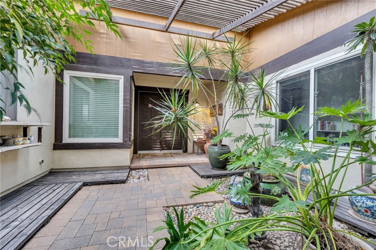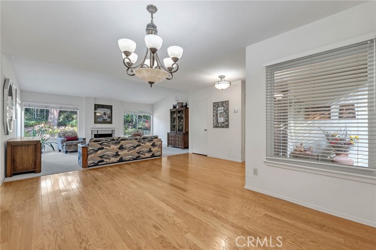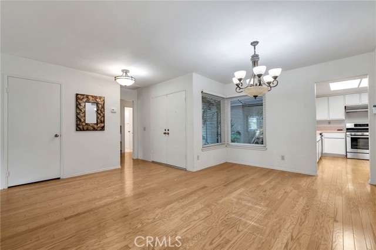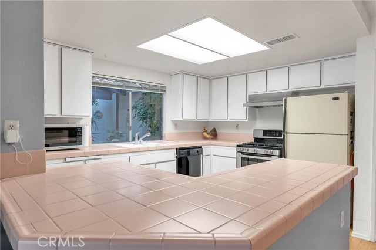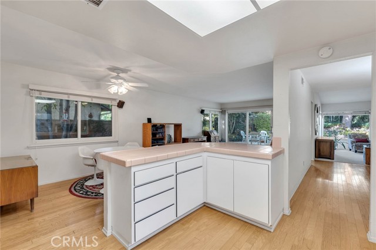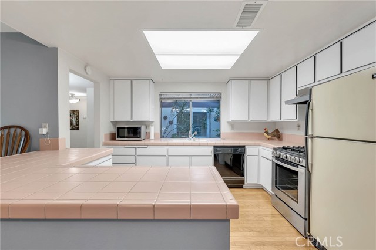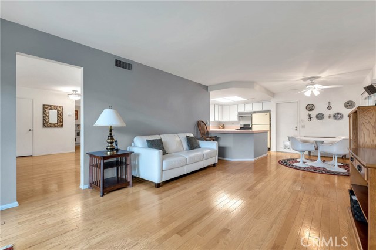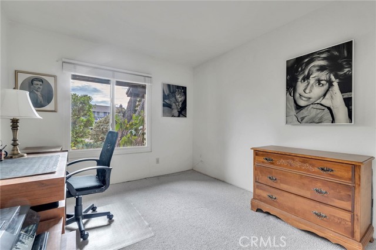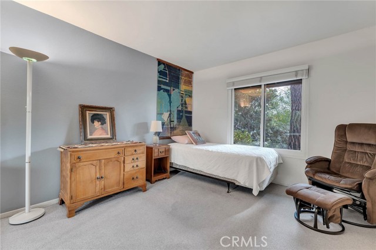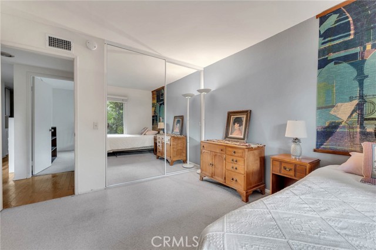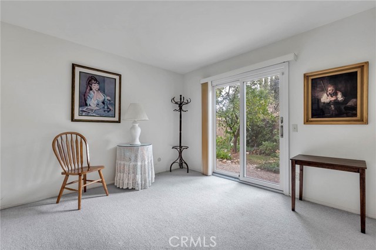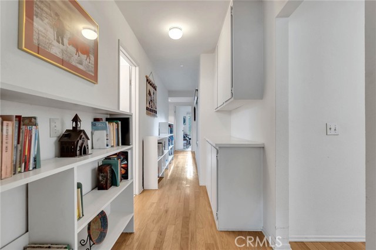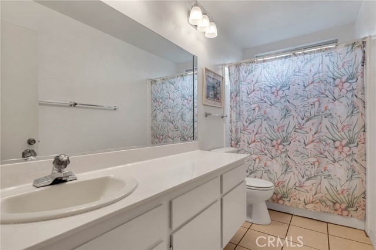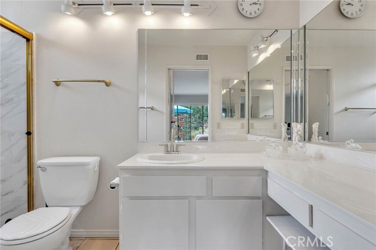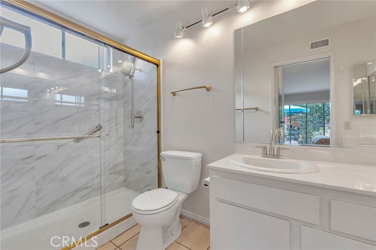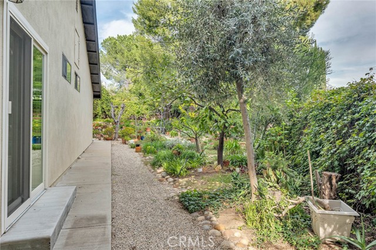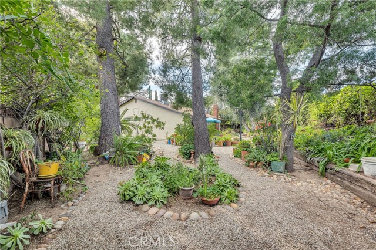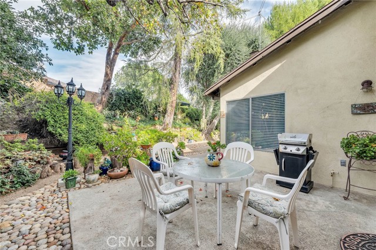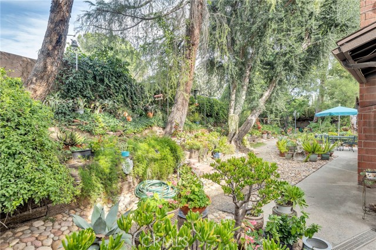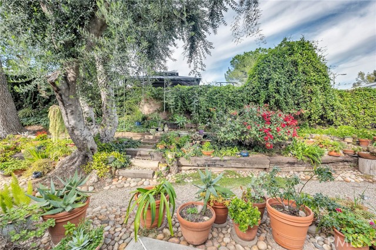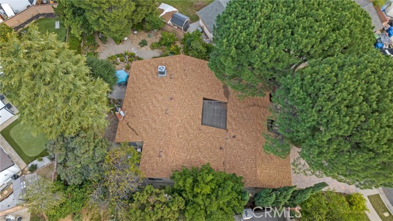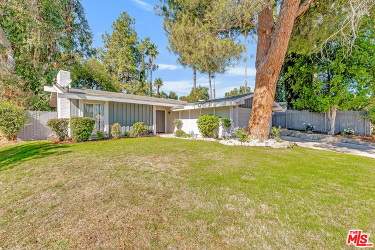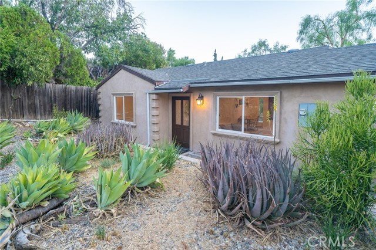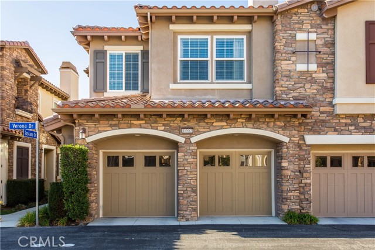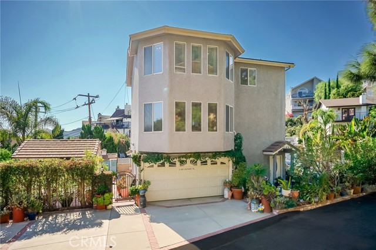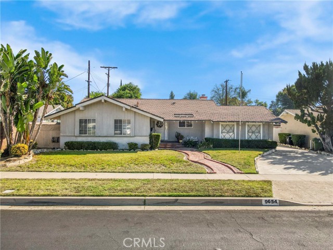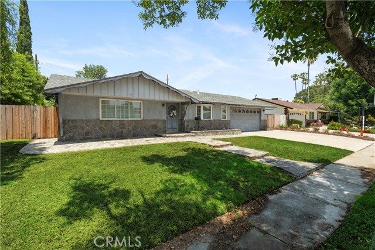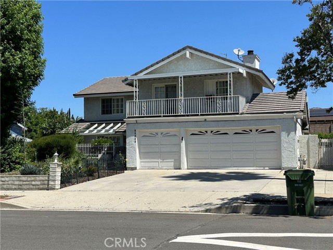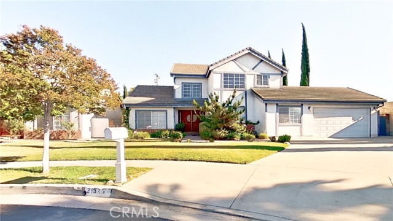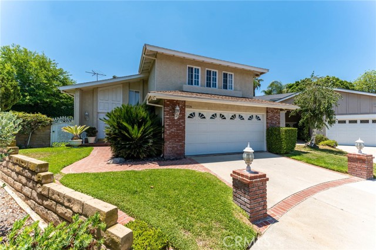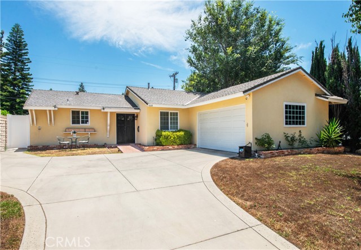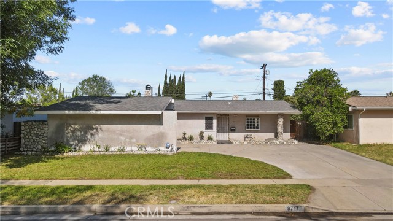20111 Vintage Street
Chatsworth, CA 91311
Sold
20111 Vintage Street
Chatsworth, CA 91311
Sold
Welcome to this stunning single-story home located on a cul-de-sac with lush landscaping, offering a tranquil and inviting atmosphere. As you step into the courtyard, the beauty of nature surrounds you, creating a serene escape right at your doorstep. This light and bright 4-bedroom, 2-bathroom residence spans 2,018 square feet, providing ample space for comfortable living. The interior is filled with natural light, accentuating the warmth and charm of the hardwood floors that grace the home. A central focal point is the inviting fireplace, creating a cozy ambiance in the living room. Vaulted ceilings in the living room add an extra touch of elegance, making this space perfect for entertaining or relaxation. The heart of the home lies in the well-appointed kitchen, featuring a breakfast nook for casual meals and a formal dining room for more intimate gatherings. The primary suite offers a retreat with its own bathroom with a remodeled shower, providing a private oasis within the home. Outside, the property boasts a tree-lined yard, offering shade and a sense of privacy. Enjoy the cool breeze and the rustle of leaves as you relax in this very special home. Paver-stone driveway and courtyard. Located near shopping, parks, and schools, this residence combines the tranquility of a tree-lined neighborhood with the convenience of nearby amenities. Embrace the comfort and style of this home, where every detail has been thoughtfully designed for modern living. Your dream home awaits!
PROPERTY INFORMATION
| MLS # | SR24022778 | Lot Size | 8,724 Sq. Ft. |
| HOA Fees | $0/Monthly | Property Type | Single Family Residence |
| Price | $ 925,000
Price Per SqFt: $ 458 |
DOM | 531 Days |
| Address | 20111 Vintage Street | Type | Residential |
| City | Chatsworth | Sq.Ft. | 2,018 Sq. Ft. |
| Postal Code | 91311 | Garage | 2 |
| County | Los Angeles | Year Built | 1975 |
| Bed / Bath | 4 / 1 | Parking | 2 |
| Built In | 1975 | Status | Closed |
| Sold Date | 2024-03-13 |
INTERIOR FEATURES
| Has Laundry | Yes |
| Laundry Information | In Garage |
| Has Fireplace | Yes |
| Fireplace Information | Living Room, Gas Starter |
| Has Appliances | Yes |
| Kitchen Appliances | Dishwasher, Gas Range, Microwave, Refrigerator |
| Kitchen Information | Tile Counters |
| Kitchen Area | Breakfast Counter / Bar, Breakfast Nook, Dining Room |
| Has Heating | Yes |
| Heating Information | Central, Natural Gas |
| Room Information | All Bedrooms Down, Kitchen, Living Room, Main Floor Bedroom, Main Floor Primary Bedroom, Primary Bathroom, Primary Bedroom |
| Has Cooling | Yes |
| Cooling Information | Central Air, Electric |
| Flooring Information | Carpet, Tile, Wood |
| InteriorFeatures Information | Ceiling Fan(s) |
| DoorFeatures | Double Door Entry, Mirror Closet Door(s), Sliding Doors |
| EntryLocation | 1 |
| Entry Level | 1 |
| Has Spa | No |
| SpaDescription | None |
| WindowFeatures | Blinds, Double Pane Windows |
| SecuritySafety | Carbon Monoxide Detector(s), Smoke Detector(s) |
| Bathroom Information | Shower, Shower in Tub |
| Main Level Bedrooms | 4 |
| Main Level Bathrooms | 2 |
EXTERIOR FEATURES
| ExteriorFeatures | Rain Gutters |
| FoundationDetails | Slab |
| Roof | Composition |
| Has Pool | No |
| Pool | None |
| Has Patio | Yes |
| Patio | Concrete, Patio |
| Has Sprinklers | Yes |
WALKSCORE
MAP
MORTGAGE CALCULATOR
- Principal & Interest:
- Property Tax: $987
- Home Insurance:$119
- HOA Fees:$0
- Mortgage Insurance:
PRICE HISTORY
| Date | Event | Price |
| 03/13/2024 | Sold | $1,005,000 |
| 02/01/2024 | Listed | $925,000 |

Topfind Realty
REALTOR®
(844)-333-8033
Questions? Contact today.
Interested in buying or selling a home similar to 20111 Vintage Street?
Chatsworth Similar Properties
Listing provided courtesy of Daniel Ross, Pinnacle Estate Properties. Based on information from California Regional Multiple Listing Service, Inc. as of #Date#. This information is for your personal, non-commercial use and may not be used for any purpose other than to identify prospective properties you may be interested in purchasing. Display of MLS data is usually deemed reliable but is NOT guaranteed accurate by the MLS. Buyers are responsible for verifying the accuracy of all information and should investigate the data themselves or retain appropriate professionals. Information from sources other than the Listing Agent may have been included in the MLS data. Unless otherwise specified in writing, Broker/Agent has not and will not verify any information obtained from other sources. The Broker/Agent providing the information contained herein may or may not have been the Listing and/or Selling Agent.
