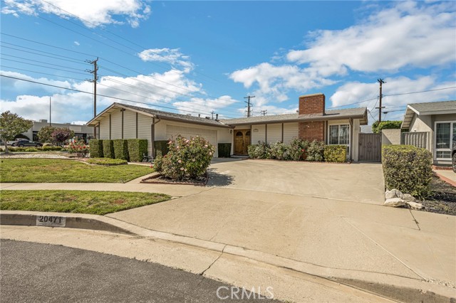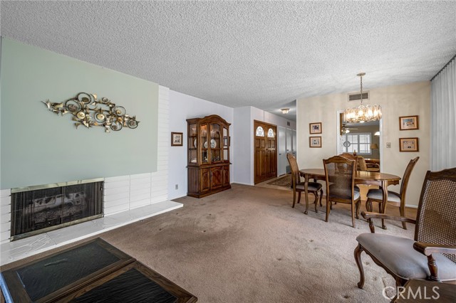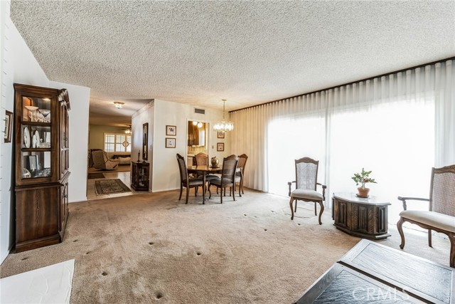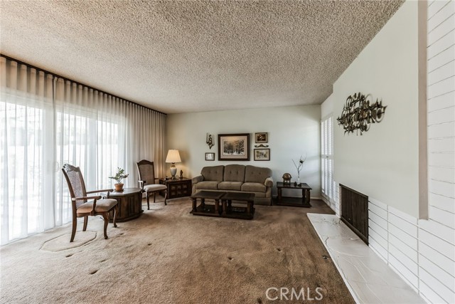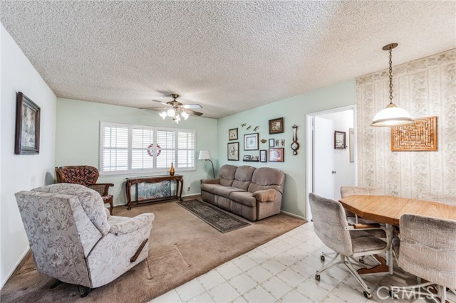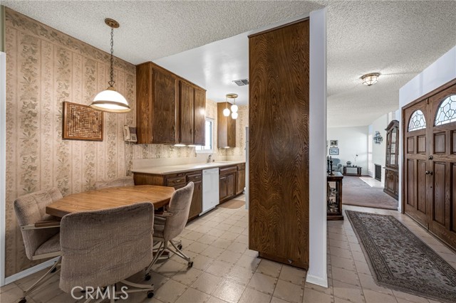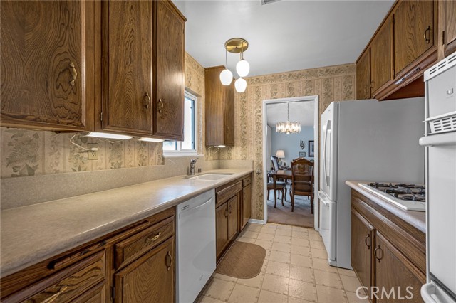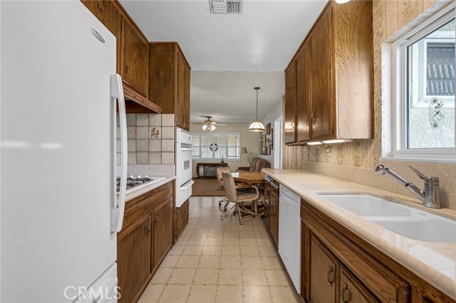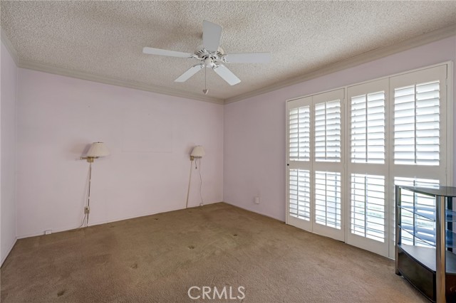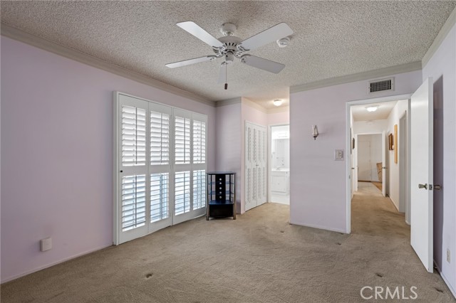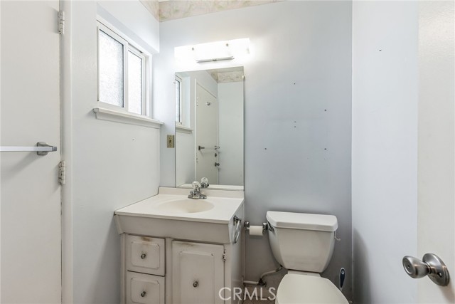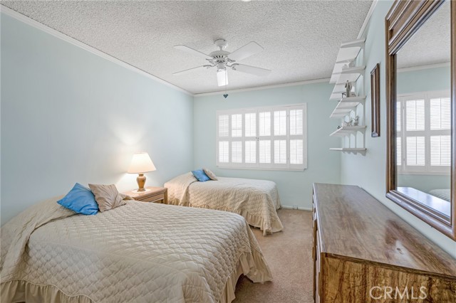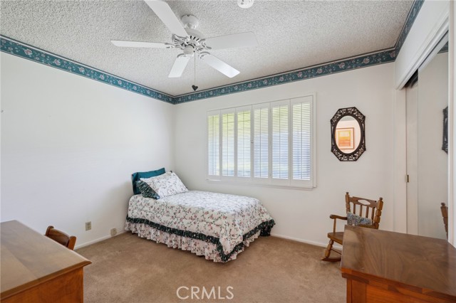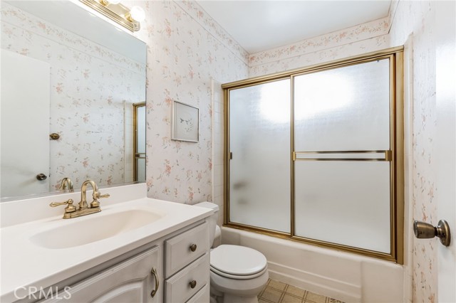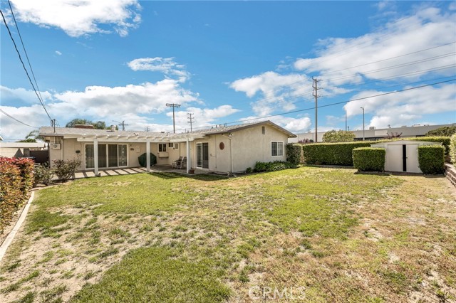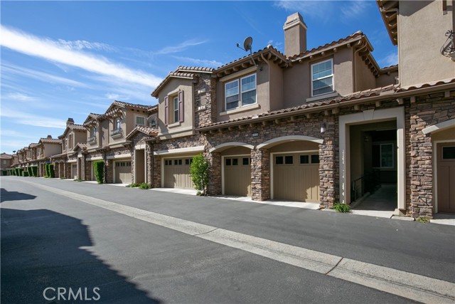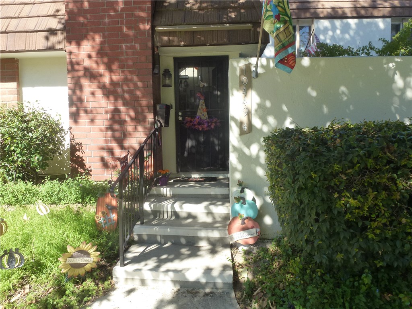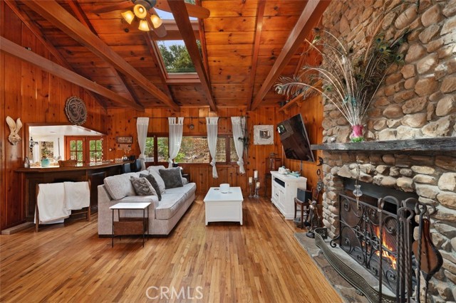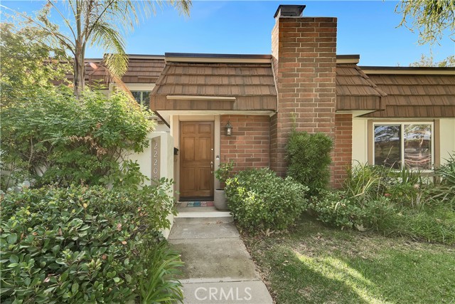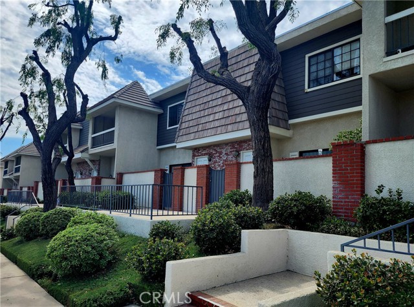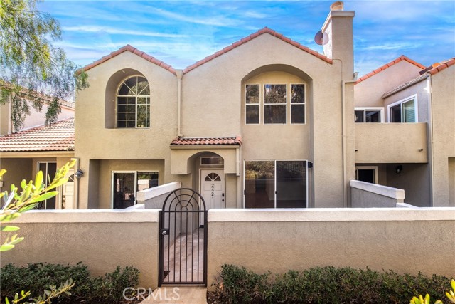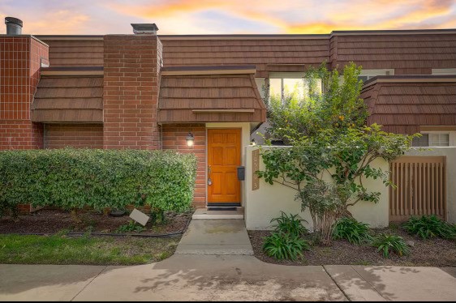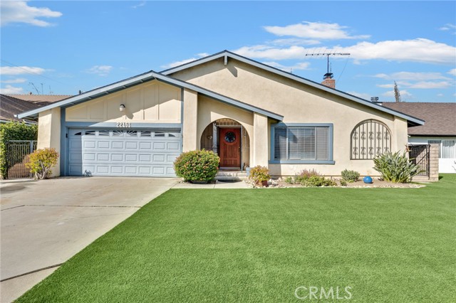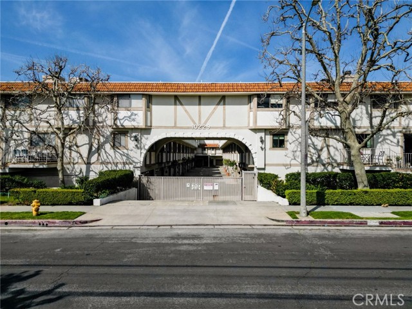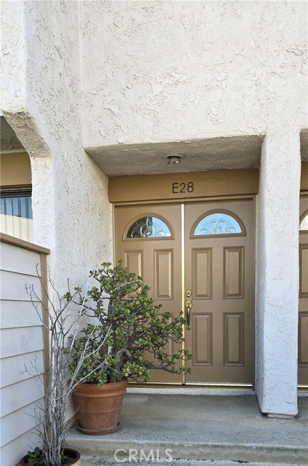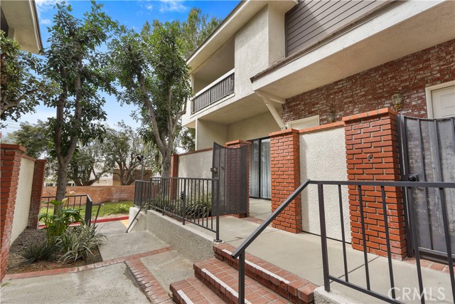20471 Halsted Street
Chatsworth, CA 91311
Sold
Welcome to this charming single level ranch-style home, a true gem that is hitting the market for the first time in 60 years! Nestled at the end of a tranquil cul-de-sac, this delightful residence offers a unique opportunity to create lasting memories in a wonderful community. Set in a walkable neighborhood, you'll appreciate the convenience of being just moments away from shopping, dining, and entertainment. As you step inside, you'll be greeted by the warm and inviting ambiance of this well-maintained home. The primary bedroom boasts dual closets, providing ample storage space and ensuring a peaceful retreat at the end of each day. The spacious living room features sliding doors that open to a covered patio, seamlessly connecting indoor and outdoor living. The perfect home for hosting gatherings in the expansive backyard, perfect for gardening, play, or relaxation. Additionally, there is a generous side yard, offering even more possibilities for customization and expansion. While this home could benefit from a little TLC, envision the incredible potential it holds. Embrace the chance to make this house your home, and unlock a world of possibilities in this welcoming community. Act quickly, as opportunities like this do not come around often. Make your dreams a reality in this quaint ranch-style home that is eagerly awaiting its new owners.
PROPERTY INFORMATION
| MLS # | SR23082692 | Lot Size | 8,678 Sq. Ft. |
| HOA Fees | $0/Monthly | Property Type | Single Family Residence |
| Price | $ 799,000
Price Per SqFt: $ 554 |
DOM | 795 Days |
| Address | 20471 Halsted Street | Type | Residential |
| City | Chatsworth | Sq.Ft. | 1,443 Sq. Ft. |
| Postal Code | 91311 | Garage | 2 |
| County | Los Angeles | Year Built | 1959 |
| Bed / Bath | 3 / 1 | Parking | 2 |
| Built In | 1959 | Status | Closed |
| Sold Date | 2023-07-28 |
INTERIOR FEATURES
| Has Laundry | Yes |
| Laundry Information | Dryer Included, In Garage, Washer Included |
| Has Fireplace | Yes |
| Fireplace Information | Living Room |
| Has Appliances | Yes |
| Kitchen Appliances | Disposal, Gas Oven, Gas Cooktop, Refrigerator |
| Kitchen Information | Stone Counters |
| Kitchen Area | In Family Room, In Living Room |
| Has Heating | Yes |
| Heating Information | Central |
| Room Information | Family Room, Kitchen, Living Room, Master Suite |
| Has Cooling | Yes |
| Cooling Information | Central Air |
| Flooring Information | Carpet, Vinyl |
| InteriorFeatures Information | Ceiling Fan(s), Stone Counters |
| DoorFeatures | Double Door Entry, Mirror Closet Door(s), Sliding Doors |
| EntryLocation | Front |
| Entry Level | 1 |
| Has Spa | No |
| SpaDescription | None |
| WindowFeatures | Double Pane Windows |
| Bathroom Information | Shower in Tub |
| Main Level Bedrooms | 3 |
| Main Level Bathrooms | 2 |
EXTERIOR FEATURES
| FoundationDetails | Slab |
| Roof | Composition |
| Has Pool | No |
| Pool | None |
| Has Patio | Yes |
| Patio | Concrete, Covered |
| Has Fence | Yes |
| Fencing | Block |
WALKSCORE
MAP
MORTGAGE CALCULATOR
- Principal & Interest:
- Property Tax: $852
- Home Insurance:$119
- HOA Fees:$0
- Mortgage Insurance:
PRICE HISTORY
| Date | Event | Price |
| 07/28/2023 | Sold | $785,000 |
| 07/12/2023 | Pending | $799,000 |
| 07/06/2023 | Active | $799,000 |
| 05/25/2023 | Pending | $799,000 |
| 05/13/2023 | Listed | $799,000 |

Topfind Realty
REALTOR®
(844)-333-8033
Questions? Contact today.
Interested in buying or selling a home similar to 20471 Halsted Street?
Chatsworth Similar Properties
Listing provided courtesy of Simon Mills, Mills Realty of California. Based on information from California Regional Multiple Listing Service, Inc. as of #Date#. This information is for your personal, non-commercial use and may not be used for any purpose other than to identify prospective properties you may be interested in purchasing. Display of MLS data is usually deemed reliable but is NOT guaranteed accurate by the MLS. Buyers are responsible for verifying the accuracy of all information and should investigate the data themselves or retain appropriate professionals. Information from sources other than the Listing Agent may have been included in the MLS data. Unless otherwise specified in writing, Broker/Agent has not and will not verify any information obtained from other sources. The Broker/Agent providing the information contained herein may or may not have been the Listing and/or Selling Agent.
