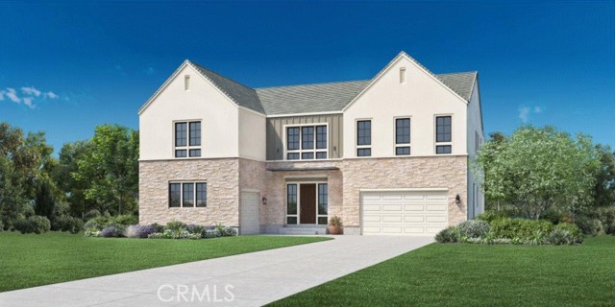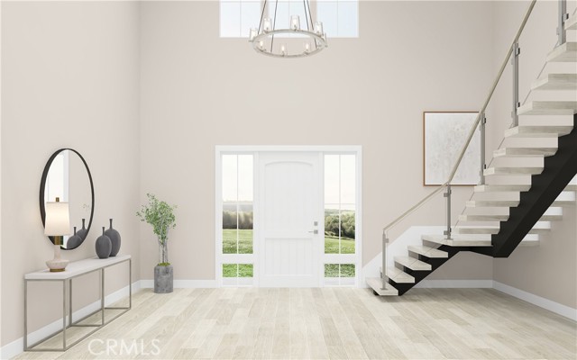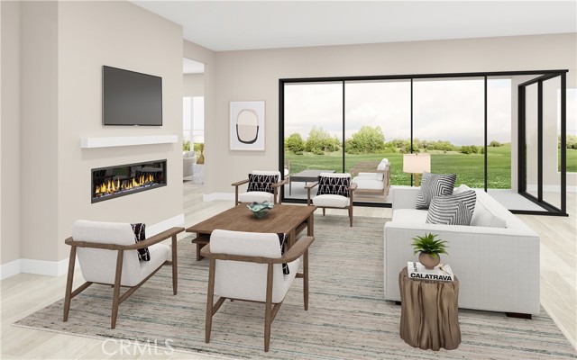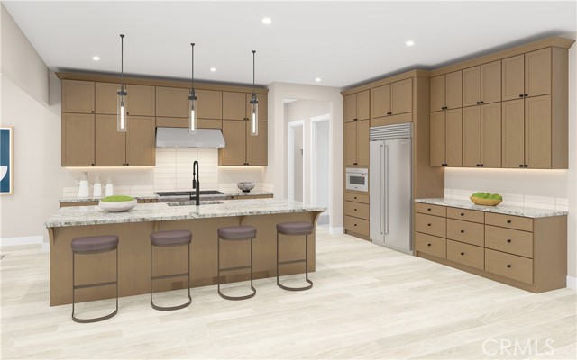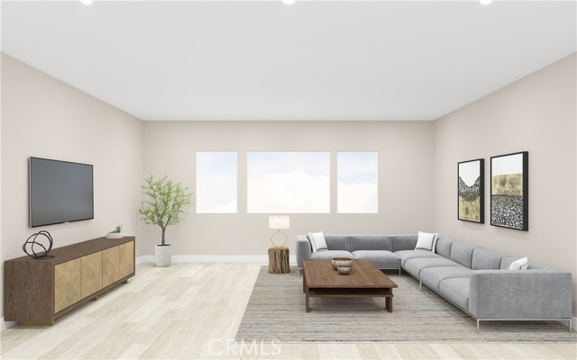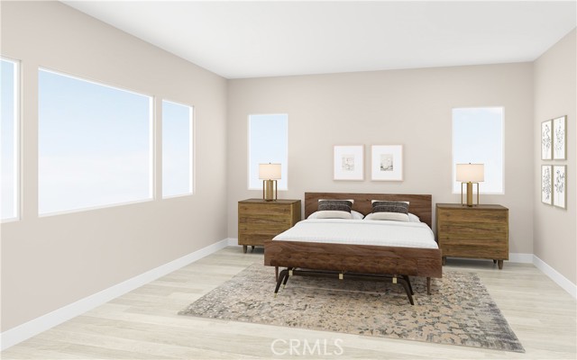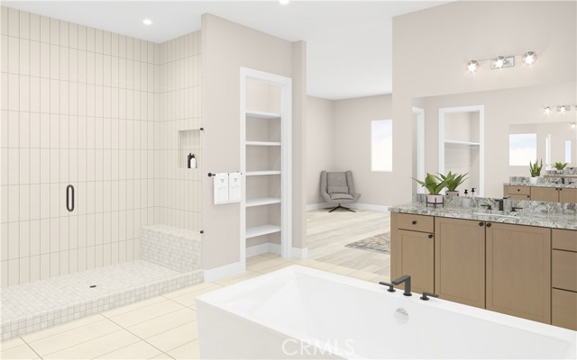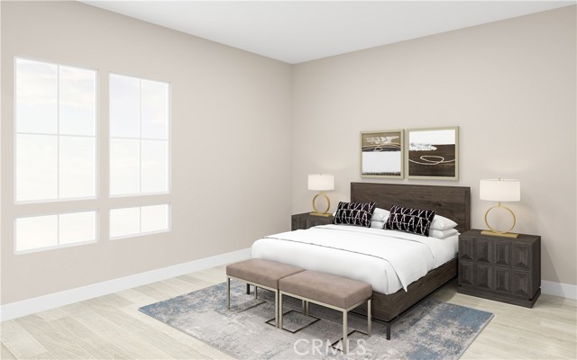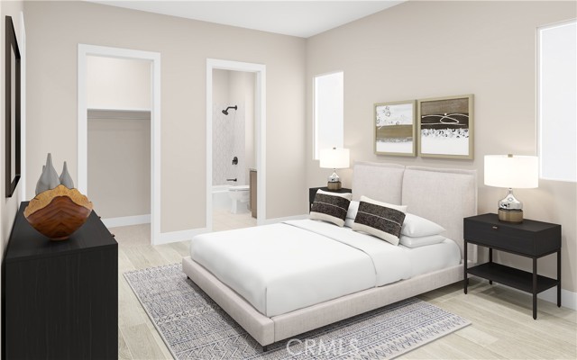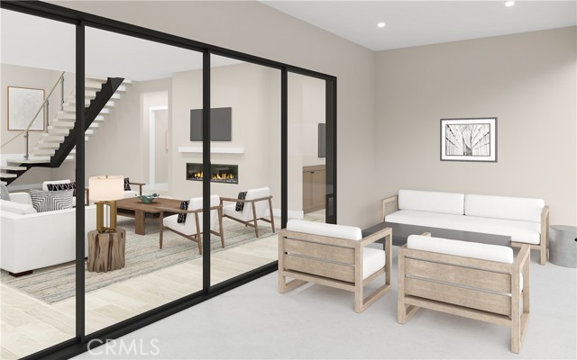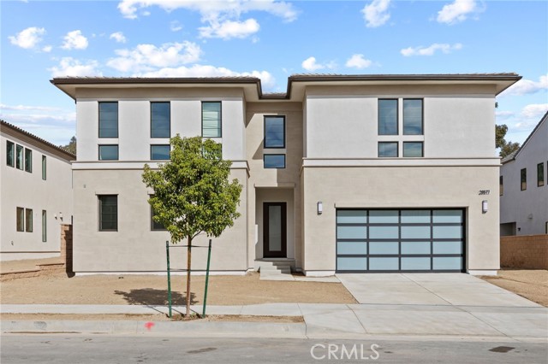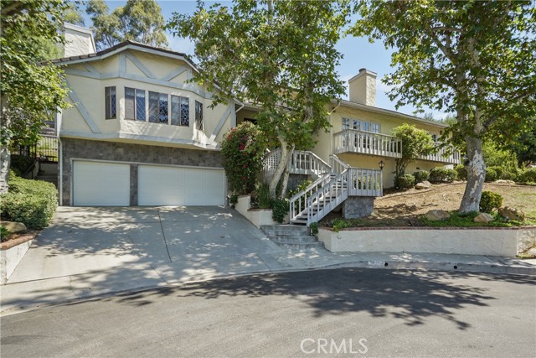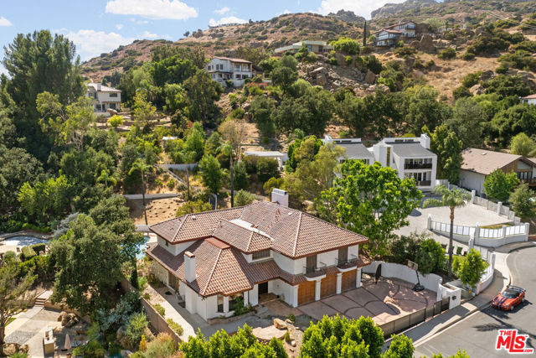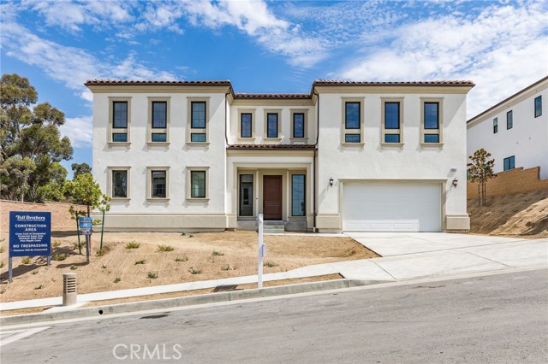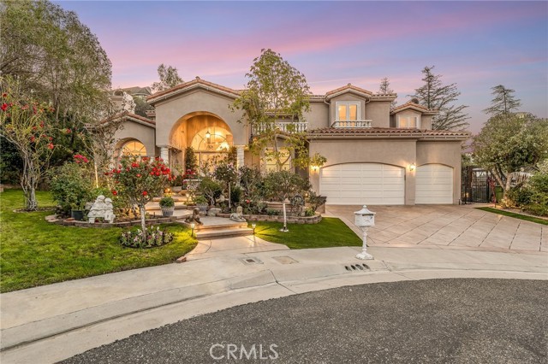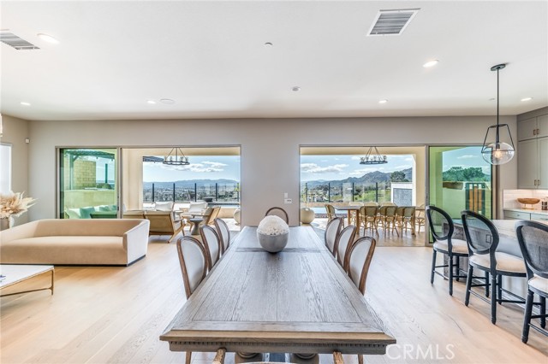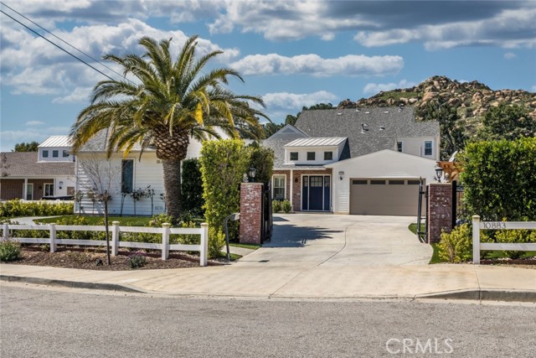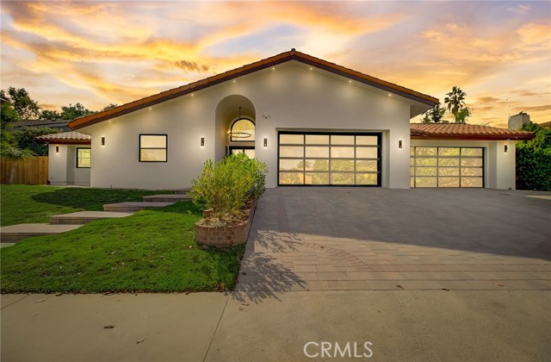20533 Edgewood Court
Chatsworth, CA 91311
Welcome to Verona Estates, a new community located in Chatsworth which is close to the brand-new Vineyards shopping and dining center offering incredible amenities to the future homeowner. Homesite 22 is a new construction home that is situated on the cul-da-sac street of Edgewood. The Turino features 5 bedrooms, with 5.5 bathrooms, and is 5112 sq. ft, with a 2- car garage. Upon entering the home you are welcomed by 21 foot ceiling with a loft overlooking the foyer, the kitchen features a stunning oversized island, expansive pantry, and a large dining area for the ultimate entertainer. The primary bedroom has it's own wing of the second floor, offering privacy from the secondary bedrooms. The secondary bedrooms all come with on suite bathrooms and walk-in closets. This home also is fitted with not one, but two flex spaces offering room for the whole family, an office, and a first floor bedroom and on suite bathroom. With an estimated move-in of October, the future homebuyer still has the opportunity to select their interior finishing, including but not limited to, flooring, kitchen island counter-top, and all bathroom selections.
PROPERTY INFORMATION
| MLS # | PW24049160 | Lot Size | 11,001 Sq. Ft. |
| HOA Fees | $400/Monthly | Property Type | Single Family Residence |
| Price | $ 2,078,995
Price Per SqFt: $ 407 |
DOM | 494 Days |
| Address | 20533 Edgewood Court | Type | Residential |
| City | Chatsworth | Sq.Ft. | 5,112 Sq. Ft. |
| Postal Code | 91311 | Garage | 2 |
| County | Los Angeles | Year Built | 2024 |
| Bed / Bath | 5 / 5.5 | Parking | 4 |
| Built In | 2024 | Status | Active |
INTERIOR FEATURES
| Has Laundry | Yes |
| Laundry Information | Individual Room |
| Has Fireplace | Yes |
| Fireplace Information | Great Room |
| Has Appliances | Yes |
| Kitchen Appliances | 6 Burner Stove, Gas Oven, Gas Range, Ice Maker, Microwave, Range Hood, Refrigerator |
| Kitchen Information | Kitchen Island, Quartz Counters, Self-closing cabinet doors, Self-closing drawers, Walk-In Pantry |
| Kitchen Area | Breakfast Nook, Dining Room |
| Has Heating | Yes |
| Heating Information | Central |
| Room Information | Family Room, Kitchen, Living Room, Loft, Main Floor Bedroom, Primary Bedroom, Office, Walk-In Closet, Walk-In Pantry |
| Has Cooling | Yes |
| Cooling Information | Central Air |
| Flooring Information | Carpet, See Remarks, Tile |
| InteriorFeatures Information | High Ceilings, Open Floorplan, Two Story Ceilings, Wired for Data, Wired for Sound |
| DoorFeatures | Mirror Closet Door(s), Sliding Doors |
| EntryLocation | Ground Level w/Steps |
| Entry Level | 1 |
| Has Spa | No |
| SpaDescription | None |
| WindowFeatures | Double Pane Windows |
| SecuritySafety | Carbon Monoxide Detector(s), Fire and Smoke Detection System, Gated Community, Smoke Detector(s) |
| Main Level Bedrooms | 1 |
| Main Level Bathrooms | 2 |
EXTERIOR FEATURES
| Roof | Concrete |
| Has Pool | No |
| Pool | None |
| Has Patio | Yes |
| Patio | Concrete, Covered |
| Has Fence | Yes |
| Fencing | Block |
WALKSCORE
MAP
MORTGAGE CALCULATOR
- Principal & Interest:
- Property Tax: $2,218
- Home Insurance:$119
- HOA Fees:$400
- Mortgage Insurance:
PRICE HISTORY
| Date | Event | Price |
| 09/09/2024 | Price Change | $2,078,995 (-1.00%) |
| 08/13/2024 | Price Change | $2,099,995 (-0.99%) |
| 08/12/2024 | Price Change | $2,120,995 (0.05%) |
| 05/20/2024 | Price Change | $2,143,995 (0.09%) |
| 03/18/2024 | Price Change | $2,051,995 (1.13%) |
| 03/12/2024 | Listed | $2,028,995 |

Topfind Realty
REALTOR®
(844)-333-8033
Questions? Contact today.
Use a Topfind agent and receive a cash rebate of up to $20,790
Chatsworth Similar Properties
Listing provided courtesy of Jennifer Robertson, Toll Brothers Real Estate, Inc. Based on information from California Regional Multiple Listing Service, Inc. as of #Date#. This information is for your personal, non-commercial use and may not be used for any purpose other than to identify prospective properties you may be interested in purchasing. Display of MLS data is usually deemed reliable but is NOT guaranteed accurate by the MLS. Buyers are responsible for verifying the accuracy of all information and should investigate the data themselves or retain appropriate professionals. Information from sources other than the Listing Agent may have been included in the MLS data. Unless otherwise specified in writing, Broker/Agent has not and will not verify any information obtained from other sources. The Broker/Agent providing the information contained herein may or may not have been the Listing and/or Selling Agent.
