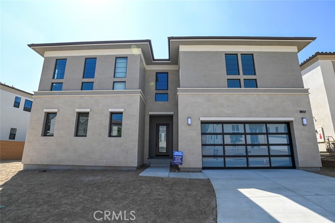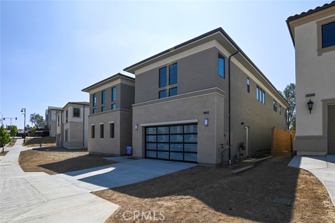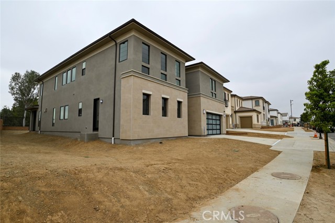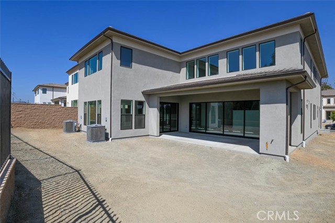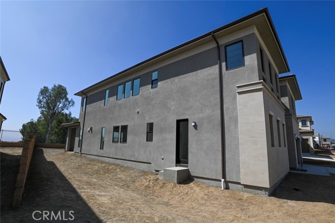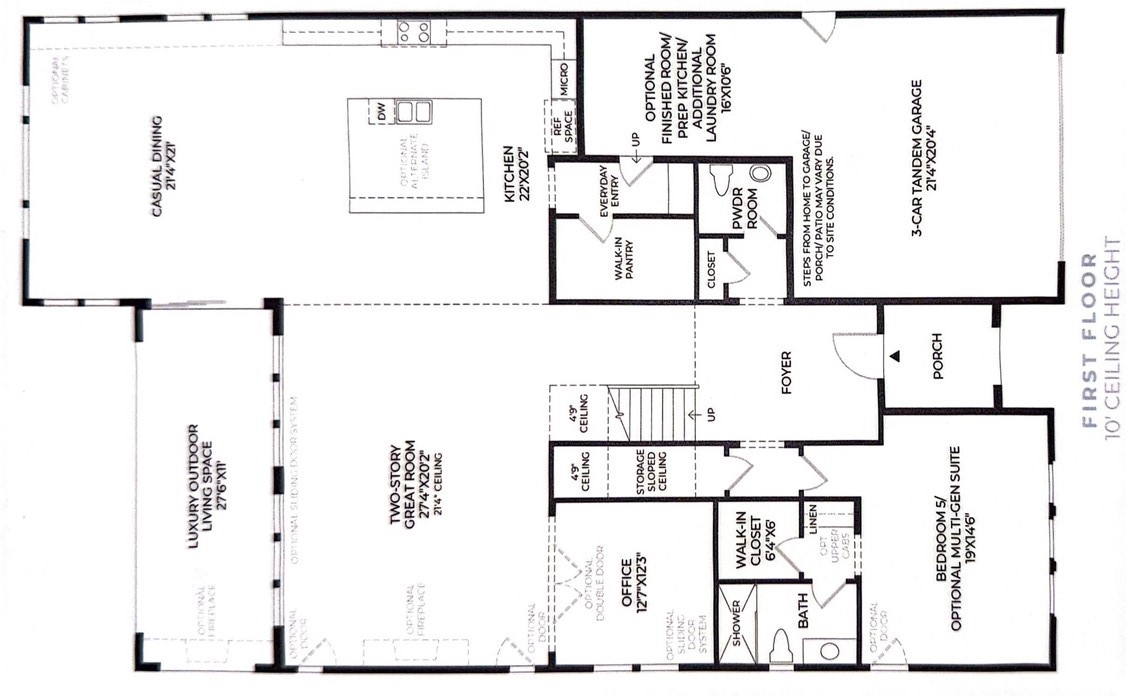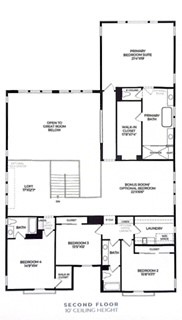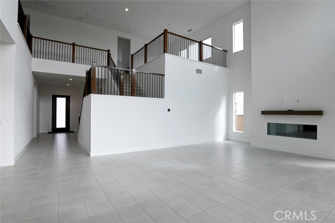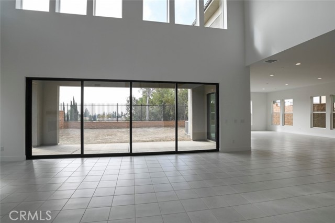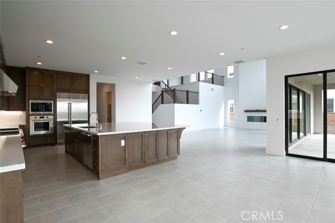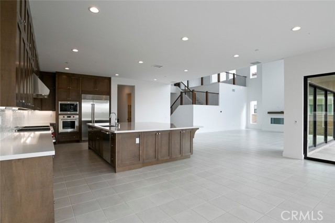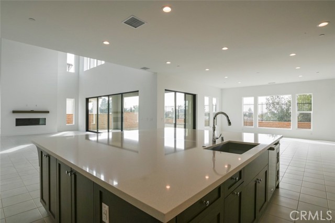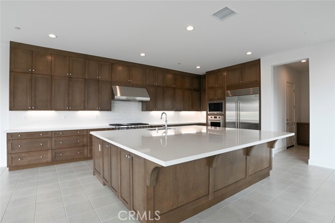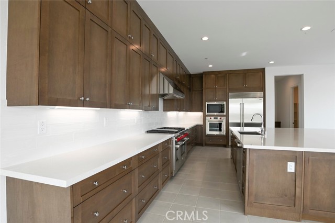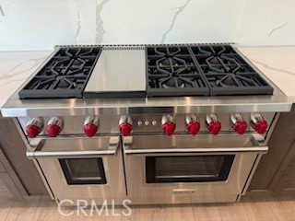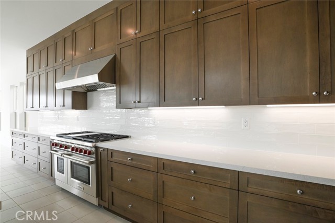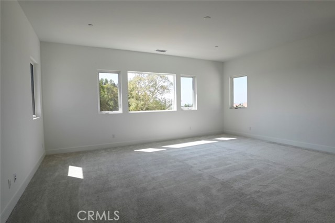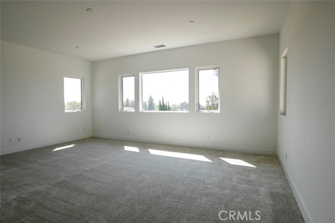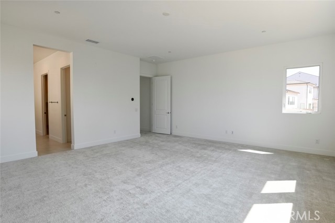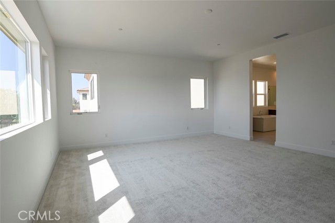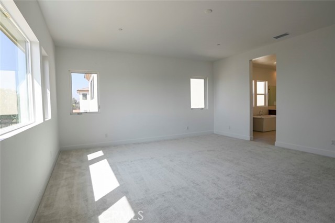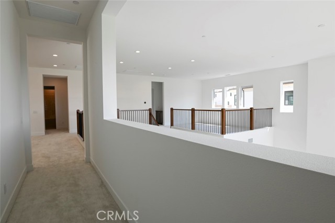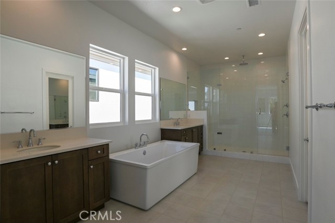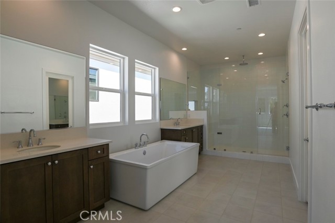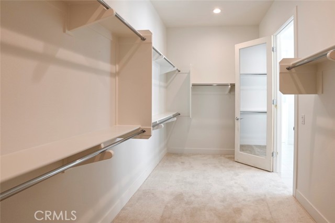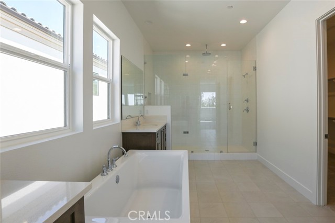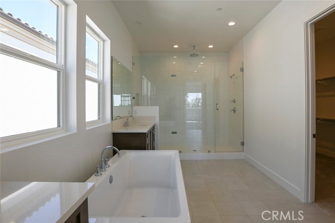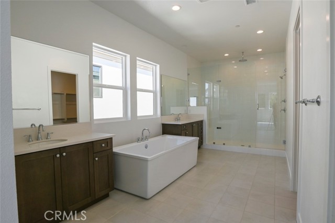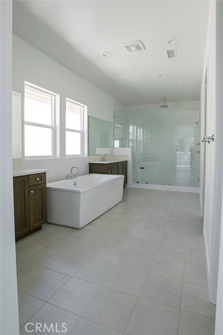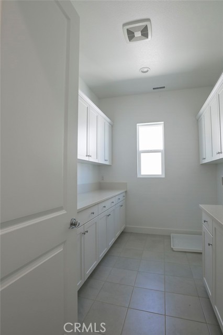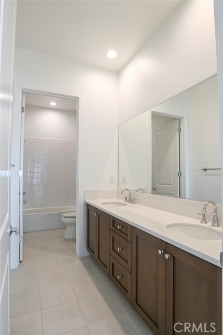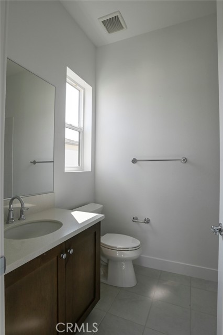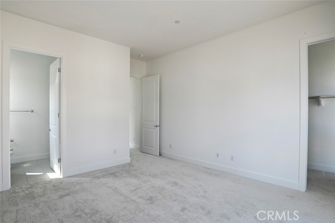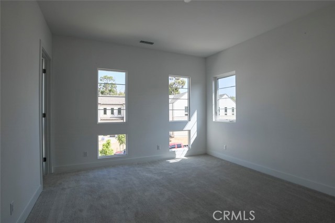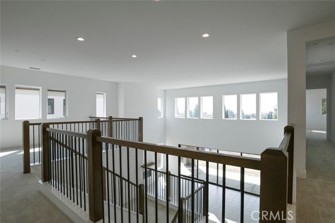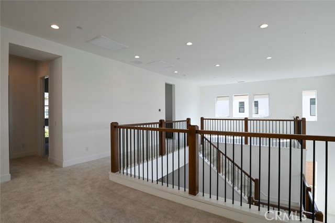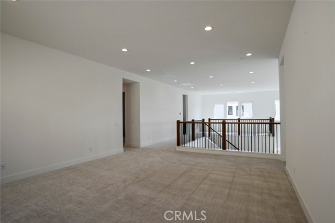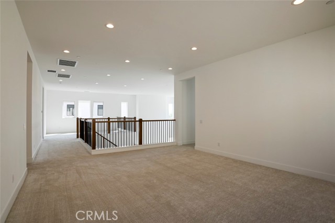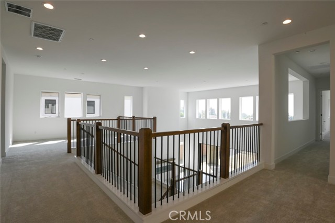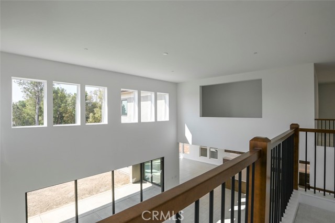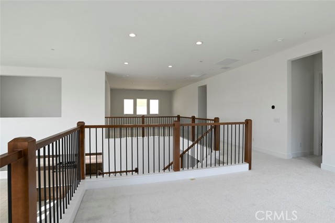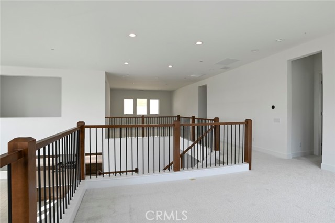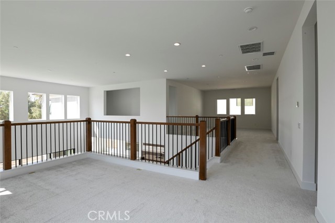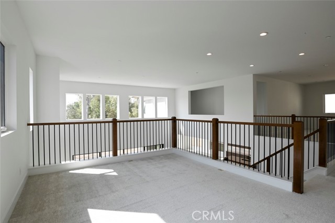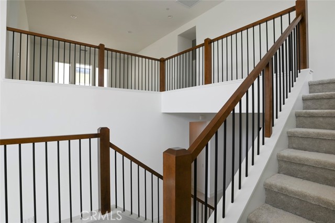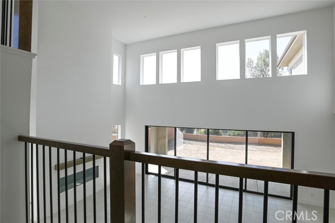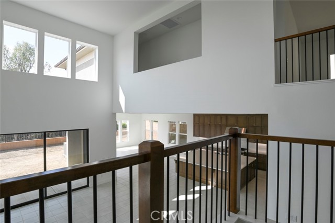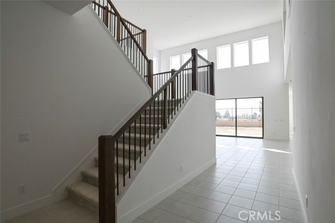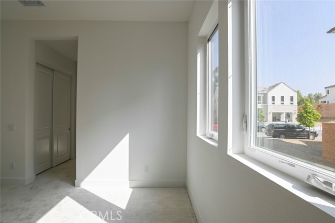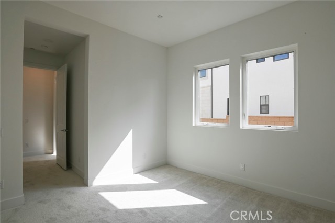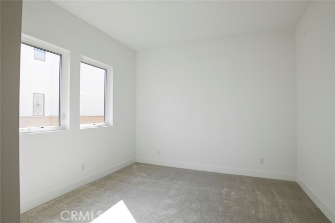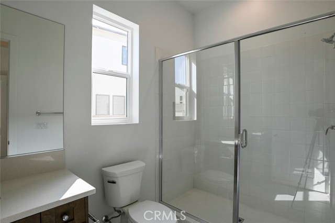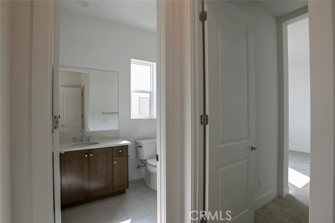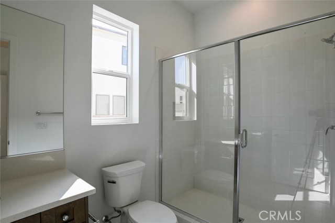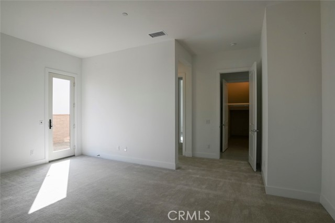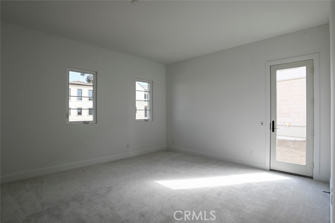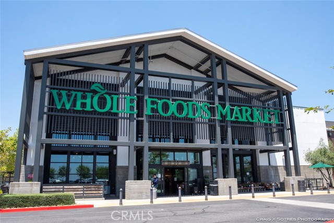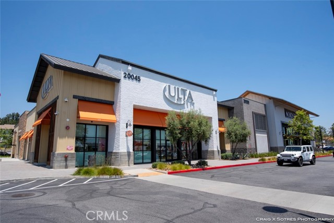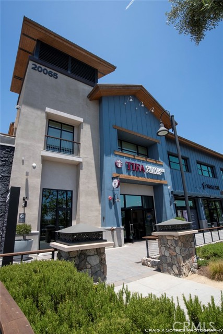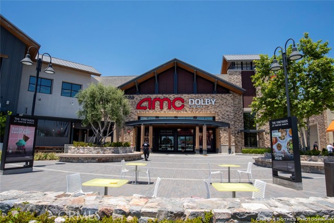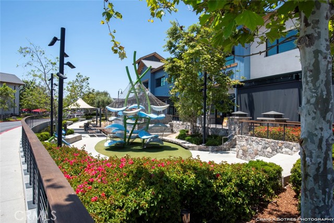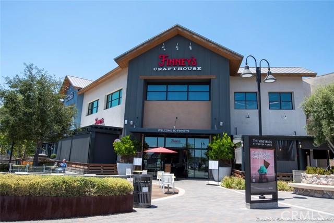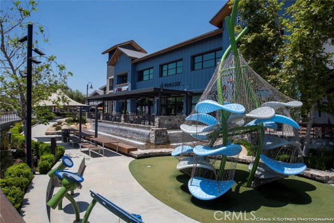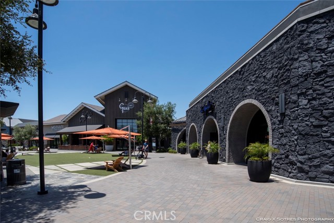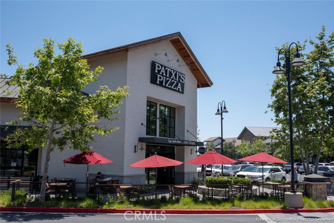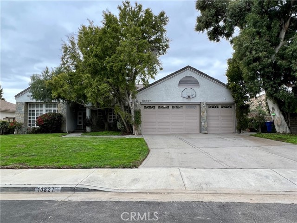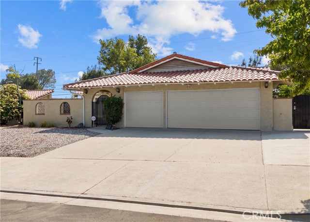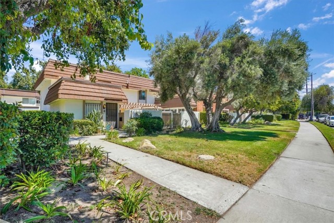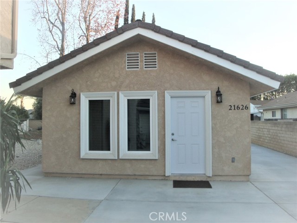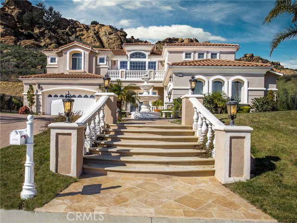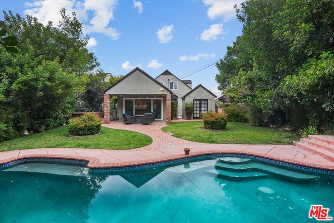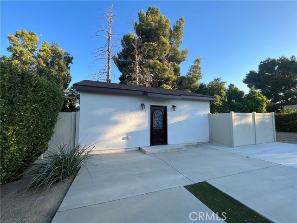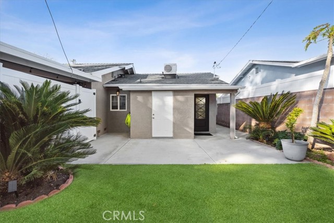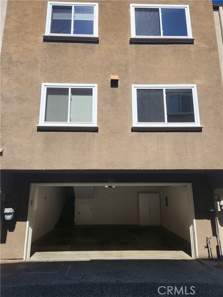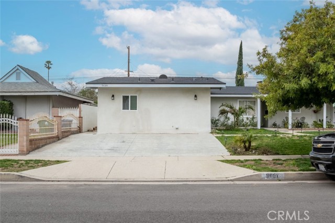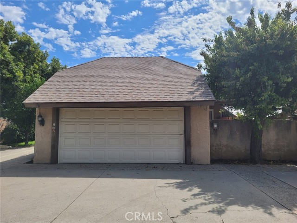20552 Edgewood Court
Chatsworth, CA 91311
$12,000
Price
Price
5
Bed
Bed
5.5
Bath
Bath
5,377 Sq. Ft.
$2 / Sq. Ft.
$2 / Sq. Ft.
Yes, Verona Estates, it is a brand-new gate-guarded community located in Chatsworth, it's nestled in the foothills of Porter Ranch an established neighborhood, adjacent to the Vineyards in Porter Ranch. This newly finished home that is situated in a cul-de-sac, near Sierra Canyon School a private school (Pre-k to 12) that fosters and primes their students to be Trail Blazers for Higher Learning! The Visavi Model has 5 bedrooms, with 4.5 bathrooms, with 5,377 sq. ft, with a 3- car garage. The Visavi provides a spacious foyer opening immediately upon entering, it leads you to a soaring two-story great room and expansive outdoor covered living space, the kitchen features include an oversized center island with breakfast bar and High-end Appliances. There is multipurpose room on the first floor that can double as an office with an outside private entry. It could also be an entertainment room or a primary bedroom suite with a walk-in closet and an ensuite for guests (or in-laws for the extended stays). The Master suite bedroom provides an impressive walk-in closet and primary bath with dual vanities, large soaking tub, luxury shower with seat and private water closet. Highlights of the home include stunning luxury quartzite kitchen island and Wolf appliances, the Second story Loft and an additional bonus room which opens to the great room below. Interior photos will be provided shortly.
PROPERTY INFORMATION
| MLS # | SR24186128 | Lot Size | 15,246 Sq. Ft. |
| HOA Fees | $415/Monthly | Property Type | Single Family Residence |
| Price | $ 12,000
Price Per SqFt: $ 2 |
DOM | 292 Days |
| Address | 20552 Edgewood Court | Type | Residential Lease |
| City | Chatsworth | Sq.Ft. | 5,377 Sq. Ft. |
| Postal Code | 91311 | Garage | 3 |
| County | Los Angeles | Year Built | 2024 |
| Bed / Bath | 5 / 5.5 | Parking | 5 |
| Built In | 2024 | Status | Active |
INTERIOR FEATURES
| Has Laundry | Yes |
| Laundry Information | Electric Dryer Hookup, Gas & Electric Dryer Hookup, Gas Dryer Hookup, Individual Room, Inside, Upper Level, Washer Hookup |
| Has Fireplace | Yes |
| Fireplace Information | Living Room |
| Has Appliances | Yes |
| Kitchen Appliances | Dishwasher, Gas & Electric Range, Gas Cooktop |
| Kitchen Information | Quartz Counters, Stone Counters, Walk-In Pantry |
| Kitchen Area | Breakfast Counter / Bar, Dining Ell, Family Kitchen, Dining Room, In Kitchen, See Remarks |
| Has Heating | Yes |
| Heating Information | Central |
| Room Information | All Bedrooms Up, Bonus Room, Family Room, Great Room, Kitchen, Laundry, Living Room, Media Room, Office |
| Has Cooling | Yes |
| Cooling Information | Central Air |
| Flooring Information | Carpet, Tile |
| DoorFeatures | Sliding Doors |
| EntryLocation | ground |
| Entry Level | 1 |
| Has Spa | No |
| SpaDescription | None |
| SecuritySafety | Automatic Gate, Carbon Monoxide Detector(s), Fire and Smoke Detection System, Gated Community, Smoke Detector(s) |
| Bathroom Information | Bathtub, Low Flow Shower, Low Flow Toilet(s), Shower, Shower in Tub, Double Sinks in Primary Bath, Exhaust fan(s), Separate tub and shower, Stone Counters, Vanity area, Walk-in shower |
| Main Level Bedrooms | 4 |
| Main Level Bathrooms | 1 |
EXTERIOR FEATURES
| FoundationDetails | Slab |
| Roof | Tile |
| Has Pool | Yes |
| Pool | Private, Association, Community |
| Has Patio | Yes |
| Patio | Concrete, Covered, Deck, Patio, Patio Open |
| Has Fence | Yes |
| Fencing | Block, New Condition, Stone |
WALKSCORE
MAP
PRICE HISTORY
| Date | Event | Price |
| 09/14/2024 | Listed | $12,000 |

Topfind Realty
REALTOR®
(844)-333-8033
Questions? Contact today.
Go Tour This Home
Chatsworth Similar Properties
Listing provided courtesy of Richard Trites, Keller Williams VIP Properties. Based on information from California Regional Multiple Listing Service, Inc. as of #Date#. This information is for your personal, non-commercial use and may not be used for any purpose other than to identify prospective properties you may be interested in purchasing. Display of MLS data is usually deemed reliable but is NOT guaranteed accurate by the MLS. Buyers are responsible for verifying the accuracy of all information and should investigate the data themselves or retain appropriate professionals. Information from sources other than the Listing Agent may have been included in the MLS data. Unless otherwise specified in writing, Broker/Agent has not and will not verify any information obtained from other sources. The Broker/Agent providing the information contained herein may or may not have been the Listing and/or Selling Agent.
