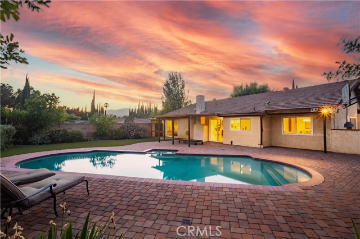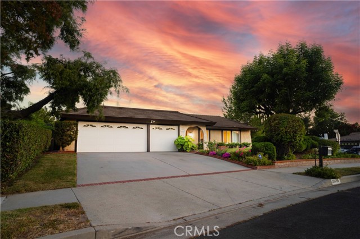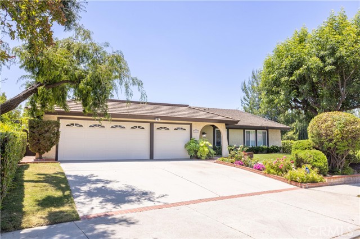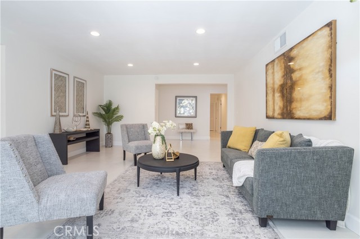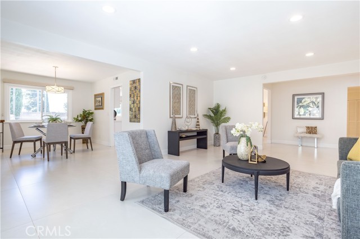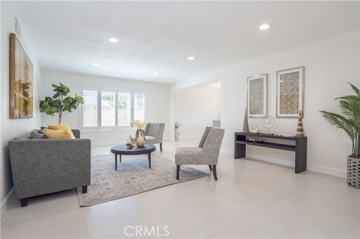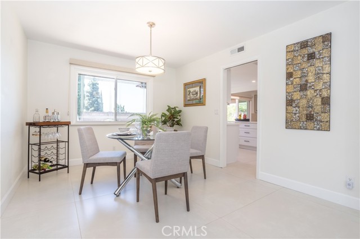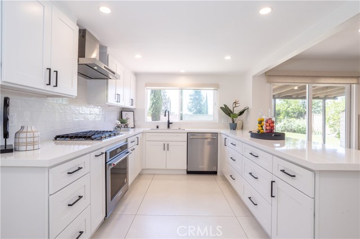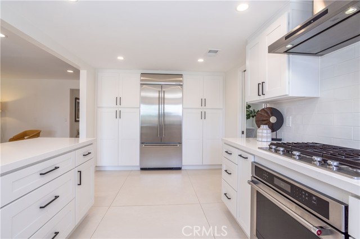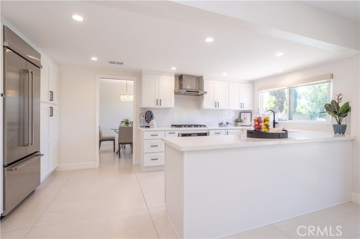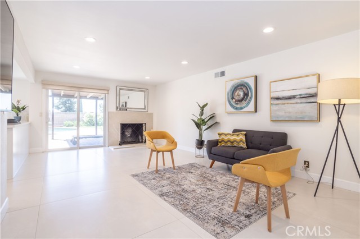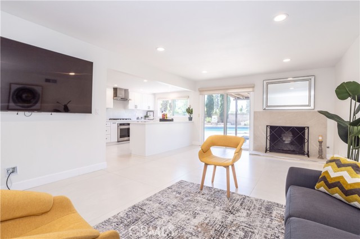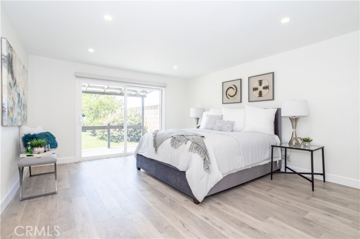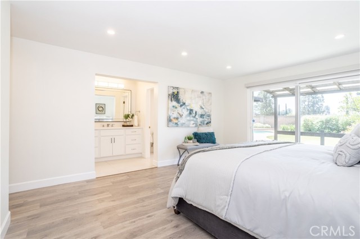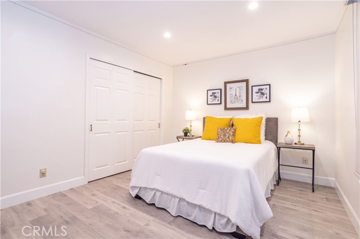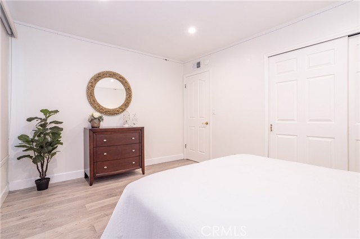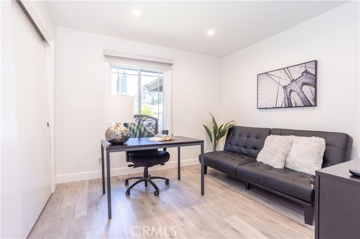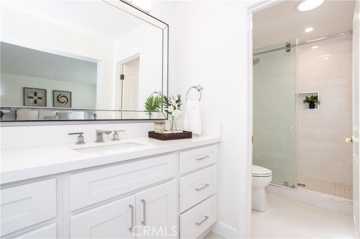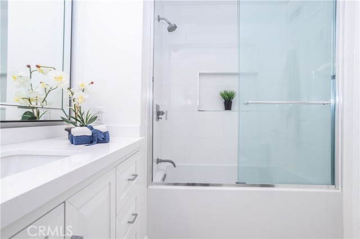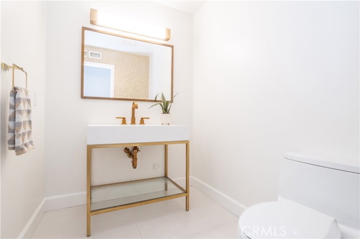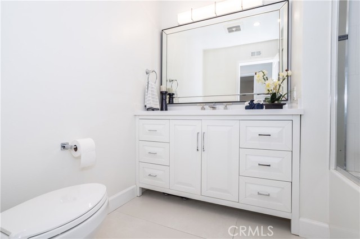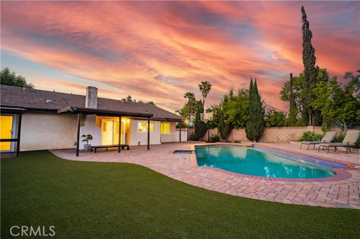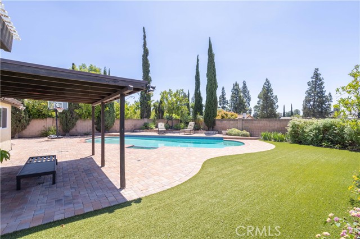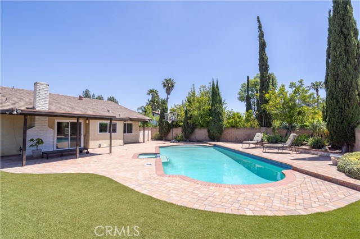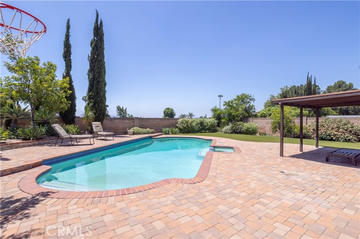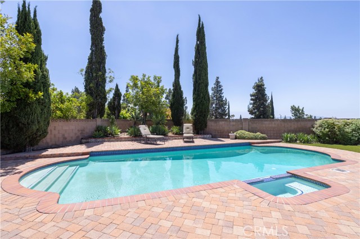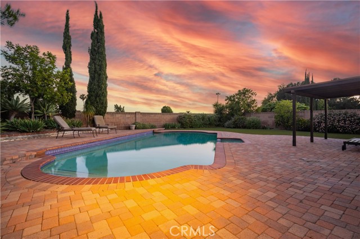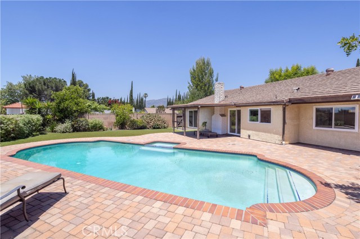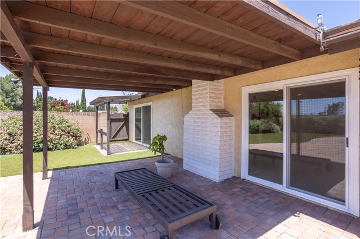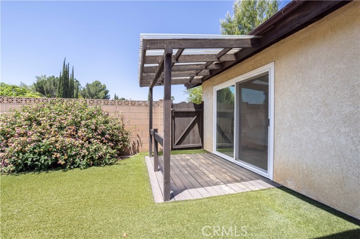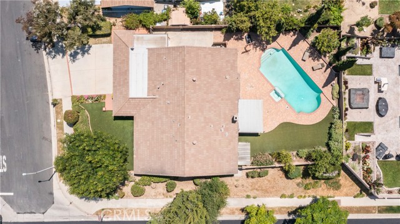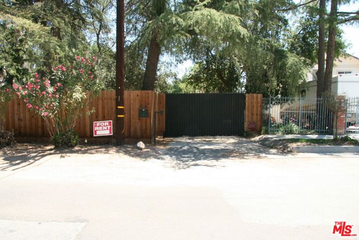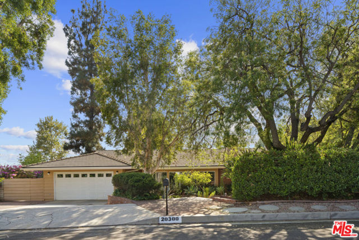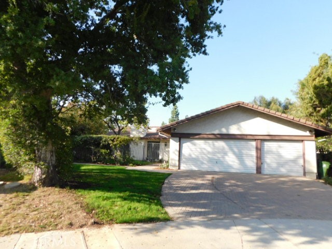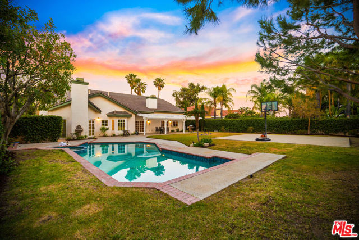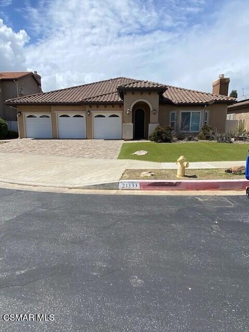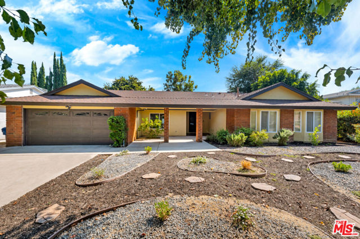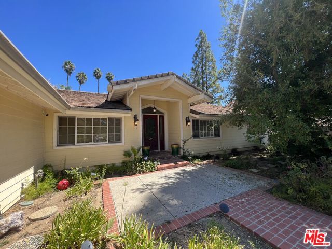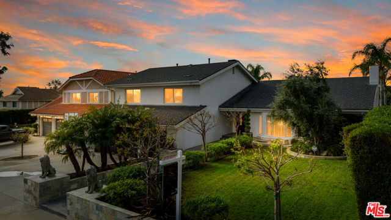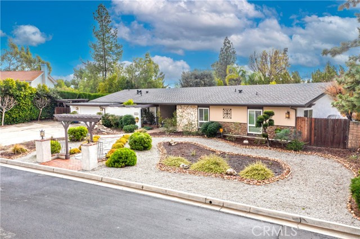20656 Tulsa Street
Chatsworth, CA 91311
Sold
20656 Tulsa Street
Chatsworth, CA 91311
Sold
JUST PERFECT! Prepare to be amazed by this exquisite pool home, nestled on an expansive 11,000+ sq ft lot in a highly sought-after Chatsworth neighborhood. From the moment you arrive, you'll be captivated by the inviting pavers, artificial turf front yard, and stunning curb appeal that sets the stage for the ultimate in California living. Step inside this beautifully remodeled 4 bedroom single story home and discover a world of modern luxury. The updated kitchen is a chef's dream, featuring gleaming Cambria quartz counters, custom cabinetry, an abundance of recessed lighting, and stainless steel appliances, including a built-in fridge. The living room is bathed in natural light creating a warm and inviting atmosphere, perfect for gatherings and relaxation. The family room has a porcelain fireplace and is the perfect spot to watch the big game. The formal dining room adds an elegant touch to every meal. The primary suite offers a walk-in closet, an attached remodeled bathroom with a quartz countertop vanity and a luxurious shower. Additional updates include a beautifully renovated hallway bathroom. You'll love the imported porcelain flooring throughout most of the home. This home is also equipped with dual-pane windows. Now, step outside and prepare to be wowed once more. Open the slider from the family room or primary suite to reveal a meticulously manicured, park-like backyard that will make your friends and family green with envy. Enjoy sunny California days by the glimmering pool and spa. Two covered patios provide the perfect spots for al fresco dining and entertaining. For those who value functionality, this home offers a 3-car garage with ample storage space. Close to hiking trails, fwys, dining, shopping and so much more. Your dream home search ends here! Experience the perfection for yourself.
PROPERTY INFORMATION
| MLS # | SR24109088 | Lot Size | 11,014 Sq. Ft. |
| HOA Fees | $0/Monthly | Property Type | Single Family Residence |
| Price | $ 1,349,950
Price Per SqFt: $ 647 |
DOM | 373 Days |
| Address | 20656 Tulsa Street | Type | Residential |
| City | Chatsworth | Sq.Ft. | 2,087 Sq. Ft. |
| Postal Code | 91311 | Garage | 3 |
| County | Los Angeles | Year Built | 1975 |
| Bed / Bath | 4 / 1.5 | Parking | 3 |
| Built In | 1975 | Status | Closed |
| Sold Date | 2024-07-02 |
INTERIOR FEATURES
| Has Laundry | Yes |
| Laundry Information | In Garage |
| Has Fireplace | Yes |
| Fireplace Information | Family Room |
| Has Appliances | Yes |
| Kitchen Appliances | Dishwasher, Free-Standing Range, Gas Range, Refrigerator, Water Heater |
| Kitchen Information | Quartz Counters, Remodeled Kitchen |
| Kitchen Area | Breakfast Counter / Bar, Dining Room |
| Has Heating | Yes |
| Heating Information | Central |
| Room Information | Entry, Family Room, Formal Entry, Kitchen, Living Room, Primary Suite, Separate Family Room, Walk-In Closet |
| Has Cooling | Yes |
| Cooling Information | Central Air |
| Flooring Information | Laminate, Stone |
| InteriorFeatures Information | Open Floorplan, Pantry, Quartz Counters, Recessed Lighting, Unfurnished |
| DoorFeatures | Double Door Entry |
| EntryLocation | Entry |
| Entry Level | 1 |
| Has Spa | Yes |
| SpaDescription | Private, In Ground |
| WindowFeatures | Double Pane Windows |
| Bathroom Information | Bathtub, Shower, Shower in Tub, Quartz Counters, Remodeled, Upgraded |
| Main Level Bedrooms | 4 |
| Main Level Bathrooms | 3 |
EXTERIOR FEATURES
| Roof | Metal |
| Has Pool | Yes |
| Pool | Private, In Ground |
| Has Patio | Yes |
| Patio | Concrete, Covered |
| Has Fence | Yes |
| Fencing | Block |
| Has Sprinklers | Yes |
WALKSCORE
MAP
MORTGAGE CALCULATOR
- Principal & Interest:
- Property Tax: $1,440
- Home Insurance:$119
- HOA Fees:$0
- Mortgage Insurance:
PRICE HISTORY
| Date | Event | Price |
| 06/10/2024 | Pending | $1,349,950 |
| 05/30/2024 | Listed | $1,349,950 |

Topfind Realty
REALTOR®
(844)-333-8033
Questions? Contact today.
Interested in buying or selling a home similar to 20656 Tulsa Street?
Chatsworth Similar Properties
Listing provided courtesy of Scott Himelstein, Park Regency Realty. Based on information from California Regional Multiple Listing Service, Inc. as of #Date#. This information is for your personal, non-commercial use and may not be used for any purpose other than to identify prospective properties you may be interested in purchasing. Display of MLS data is usually deemed reliable but is NOT guaranteed accurate by the MLS. Buyers are responsible for verifying the accuracy of all information and should investigate the data themselves or retain appropriate professionals. Information from sources other than the Listing Agent may have been included in the MLS data. Unless otherwise specified in writing, Broker/Agent has not and will not verify any information obtained from other sources. The Broker/Agent providing the information contained herein may or may not have been the Listing and/or Selling Agent.
