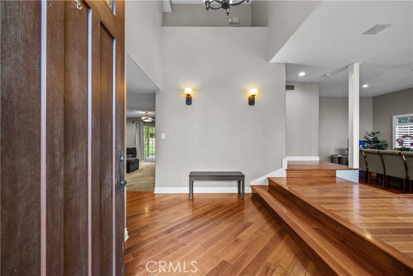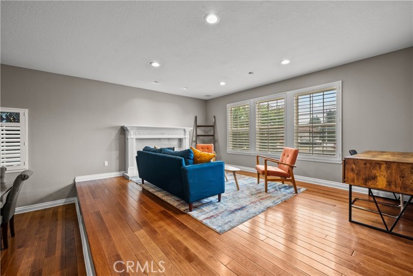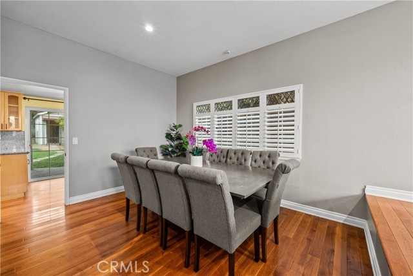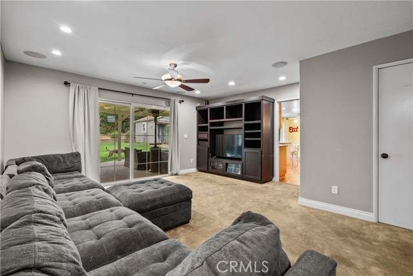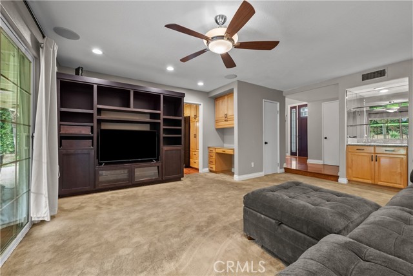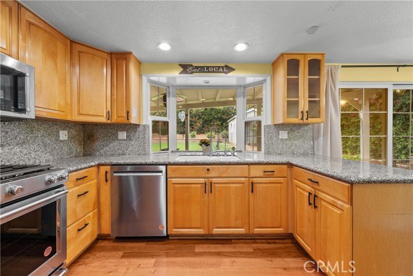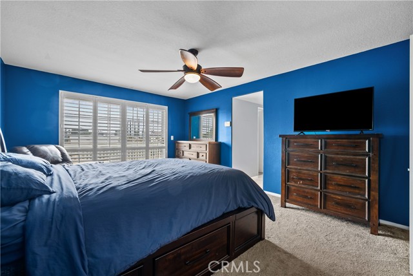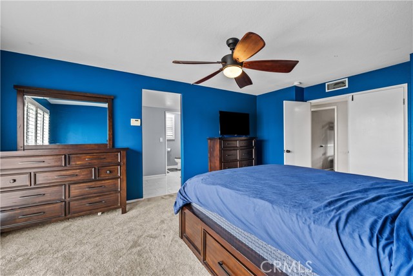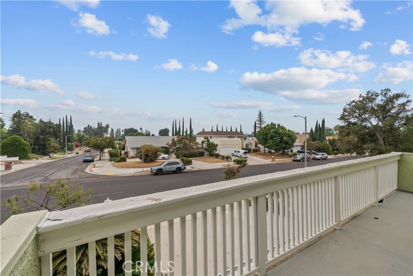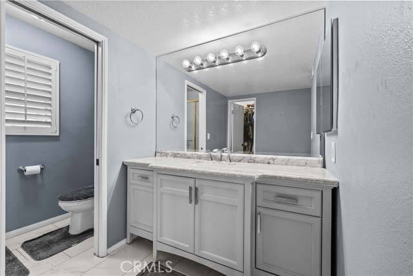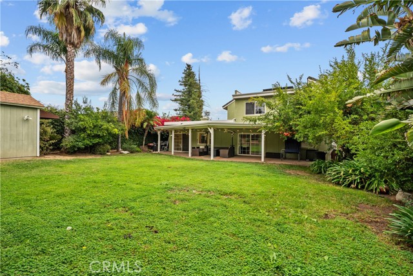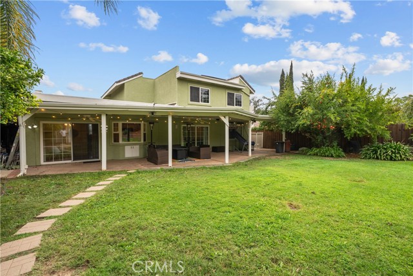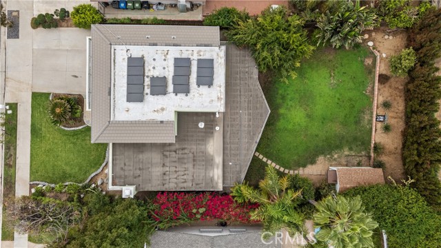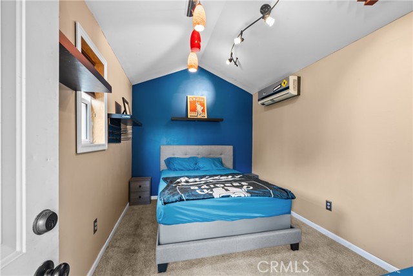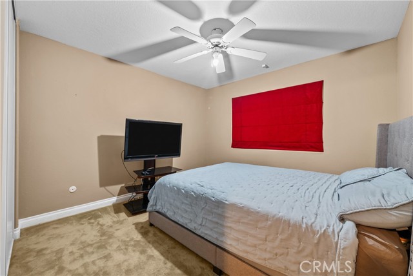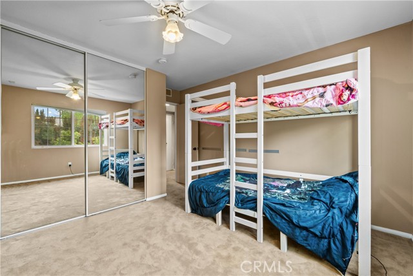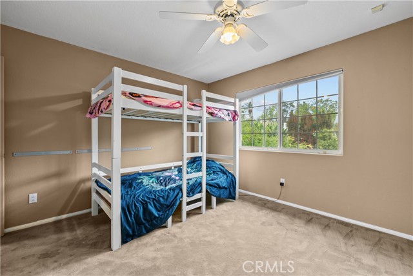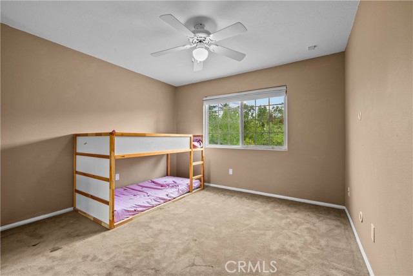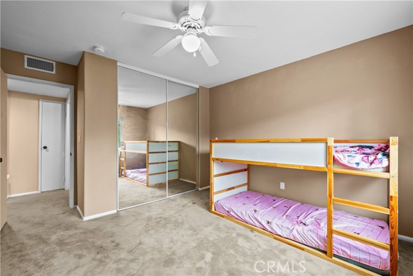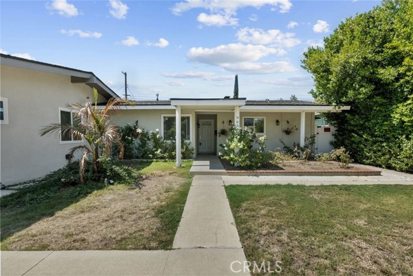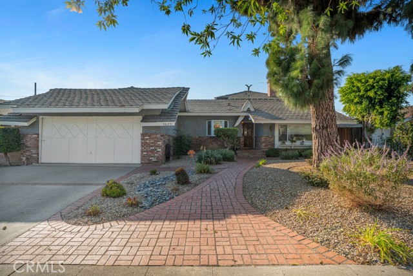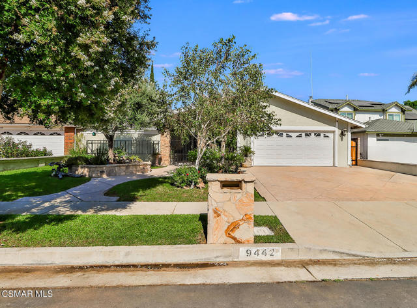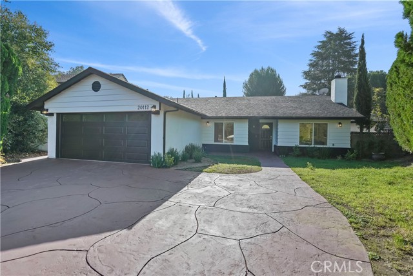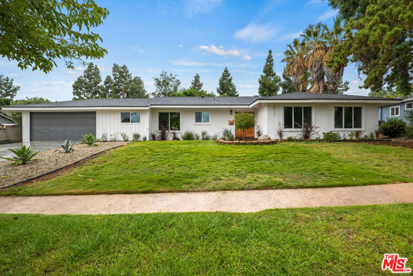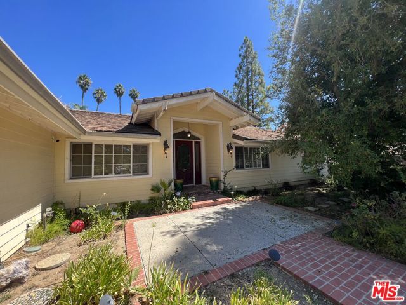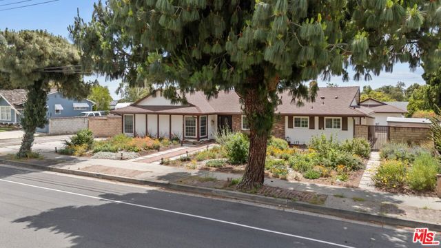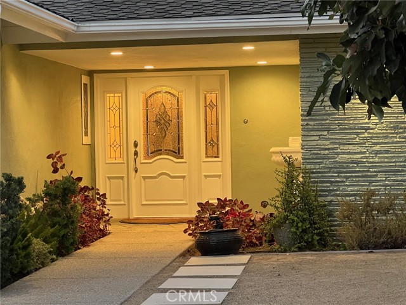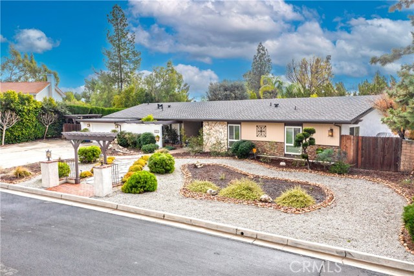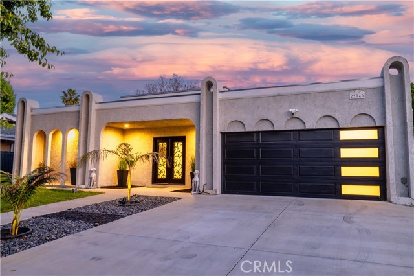20727 Tribune Street
Chatsworth, CA 91311
Located on a picturesque tree-lined street, this stunning 4-bedroom, 3-bath, nearly 2,300 square foot home is nestled in one of Chatsworth's most sought-after neighborhoods. The spacious living room boasts high ceilings, elegant hardwood floors, upgraded baseboards, and a beautiful fireplace with a custom mantel and marble hearth. The main level includes a bedroom and bath, perfect for guests or a home office. The home is equipped with modern amenities like surround sound speakers, Nest thermostat, ceiling fans, plantation shutters, dual pane windows, recessed lighting and let's not forget the SOLAR PANELS. The sunken dining room features etched glass details on the shutters. The gourmet kitchen is a chef's dream, with granite countertops, new stainless steel appliances, stylish stainless plumbing fixtures, and recessed lighting. The cozy breakfast area sits just off the kitchen, providing the perfect spot for morning coffee. The expansive backyard is ready for entertaining with a detached studio with Mini Split AC system, covered patio, large grass area, fruit trees and ample space for a pool. Upstairs, the oversized primary bedroom offers a private balcony with breathtaking mountain views and a large walk-in closet. The en-suite primary bath is luxuriously appointed with granite counters and tile flooring. Additional highlights include a two-car direct access attached garage, upgraded wood and etched glass front door, plus a wet bar. This desirable Chatsworth location has it all. Close proximity to the Vineyards shopping center, which offers a wonderful choice of restaurants, Whole Foods market and a movie theater. With nearby hiking trails, great schools, parks, entertainment, golf and easy freeway access, this is truly Southern California living at its best. This is a must see!
PROPERTY INFORMATION
| MLS # | SR24215383 | Lot Size | 9,013 Sq. Ft. |
| HOA Fees | $0/Monthly | Property Type | Single Family Residence |
| Price | $ 1,250,000
Price Per SqFt: $ 550 |
DOM | 273 Days |
| Address | 20727 Tribune Street | Type | Residential |
| City | Chatsworth | Sq.Ft. | 2,273 Sq. Ft. |
| Postal Code | 91311 | Garage | 2 |
| County | Los Angeles | Year Built | 1971 |
| Bed / Bath | 4 / 3 | Parking | 2 |
| Built In | 1971 | Status | Active |
INTERIOR FEATURES
| Has Laundry | Yes |
| Laundry Information | In Garage |
| Has Fireplace | Yes |
| Fireplace Information | Living Room |
| Has Appliances | Yes |
| Kitchen Appliances | Dishwasher, Gas Oven, Gas Cooktop, Microwave |
| Kitchen Information | Granite Counters |
| Kitchen Area | Area |
| Has Heating | Yes |
| Heating Information | Central |
| Room Information | Primary Bathroom, Primary Bedroom, Primary Suite |
| Has Cooling | Yes |
| Cooling Information | Central Air |
| Flooring Information | Carpet, Tile, Wood |
| InteriorFeatures Information | Ceiling Fan(s), Recessed Lighting |
| DoorFeatures | Sliding Doors |
| EntryLocation | 1 |
| Entry Level | 1 |
| Has Spa | No |
| SpaDescription | None |
| WindowFeatures | Double Pane Windows |
| Bathroom Information | Bathtub, Shower, Granite Counters |
| Main Level Bedrooms | 1 |
| Main Level Bathrooms | 1 |
EXTERIOR FEATURES
| Roof | Shingle |
| Has Pool | No |
| Pool | None |
| Has Patio | Yes |
| Patio | Covered |
WALKSCORE
MAP
MORTGAGE CALCULATOR
- Principal & Interest:
- Property Tax: $1,333
- Home Insurance:$119
- HOA Fees:$0
- Mortgage Insurance:
PRICE HISTORY
| Date | Event | Price |
| 10/17/2024 | Listed | $1,250,000 |

Topfind Realty
REALTOR®
(844)-333-8033
Questions? Contact today.
Use a Topfind agent and receive a cash rebate of up to $12,500
Chatsworth Similar Properties
Listing provided courtesy of Jeremy Gray, Keller Williams VIP Properties. Based on information from California Regional Multiple Listing Service, Inc. as of #Date#. This information is for your personal, non-commercial use and may not be used for any purpose other than to identify prospective properties you may be interested in purchasing. Display of MLS data is usually deemed reliable but is NOT guaranteed accurate by the MLS. Buyers are responsible for verifying the accuracy of all information and should investigate the data themselves or retain appropriate professionals. Information from sources other than the Listing Agent may have been included in the MLS data. Unless otherwise specified in writing, Broker/Agent has not and will not verify any information obtained from other sources. The Broker/Agent providing the information contained herein may or may not have been the Listing and/or Selling Agent.


