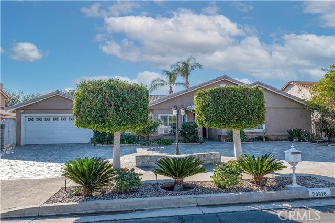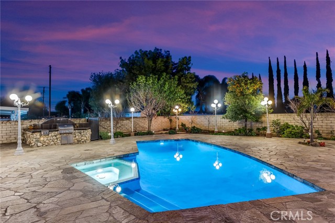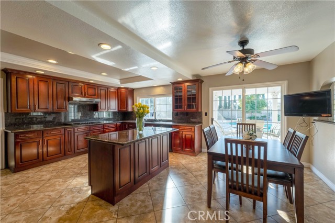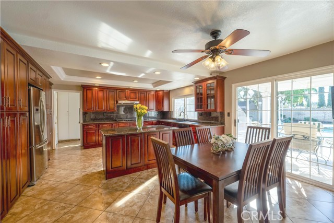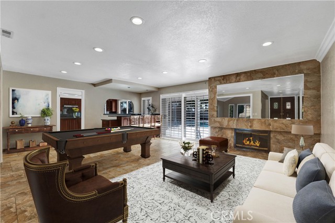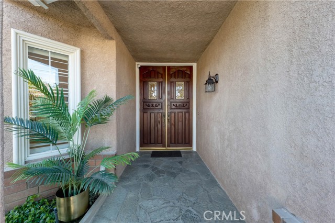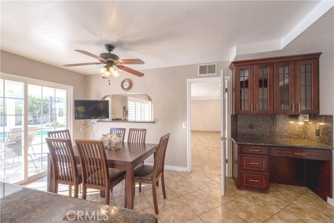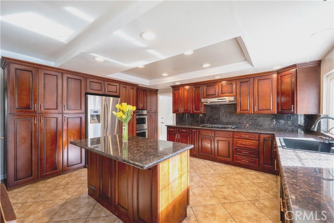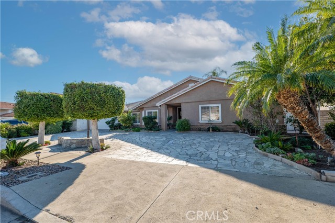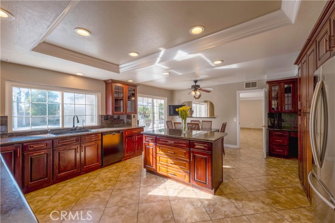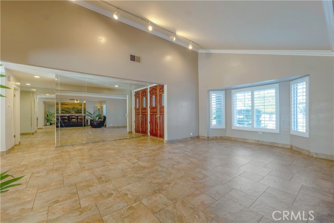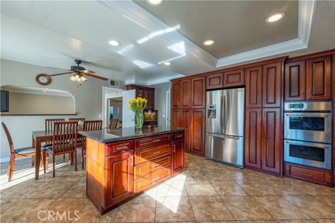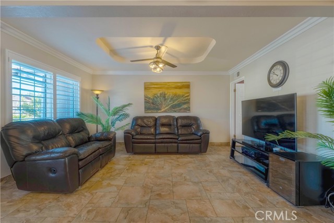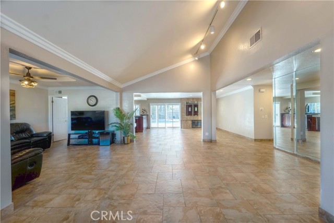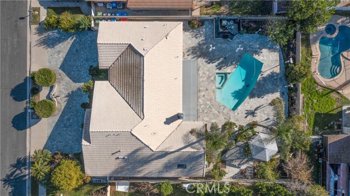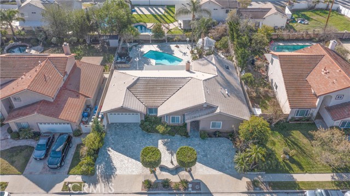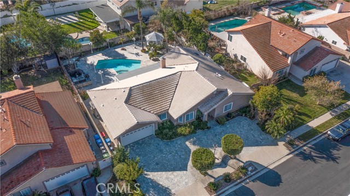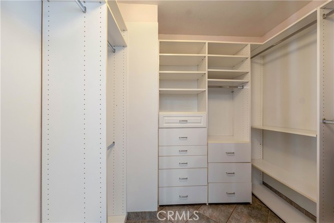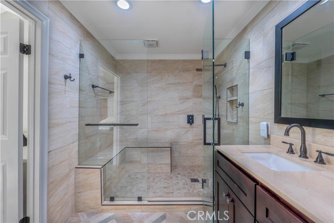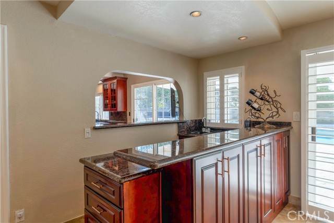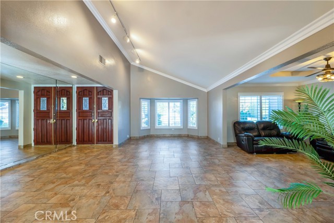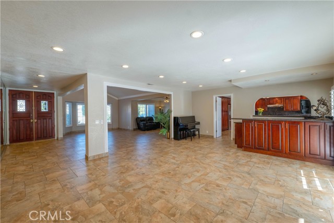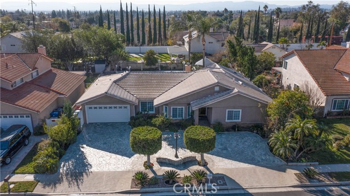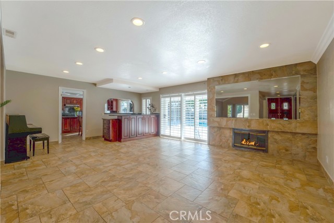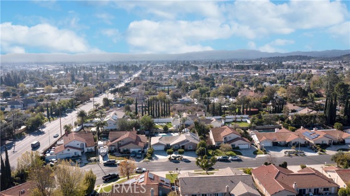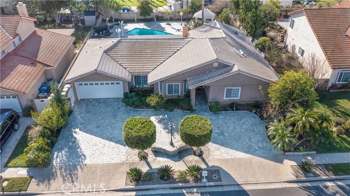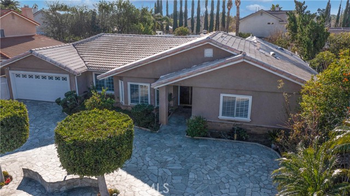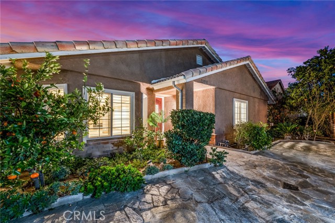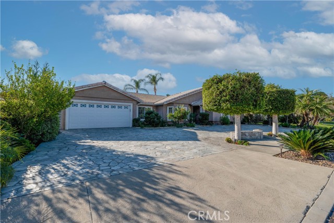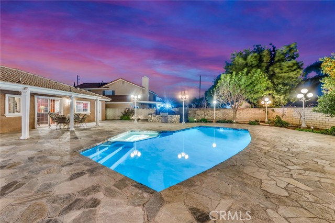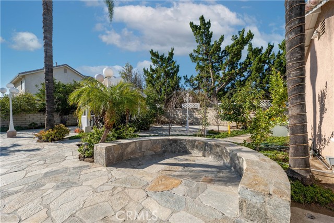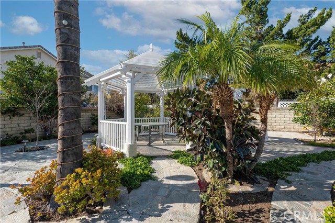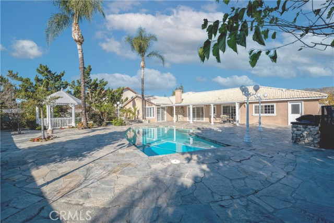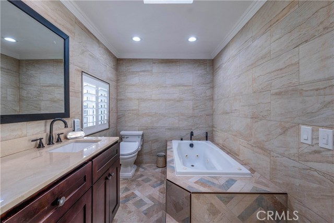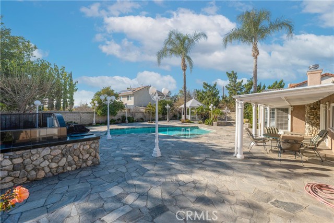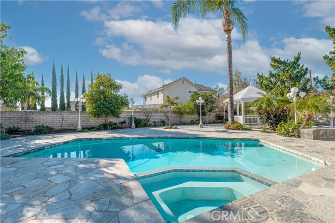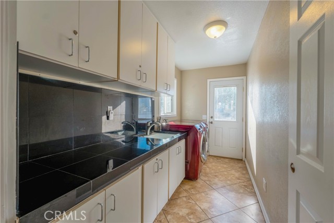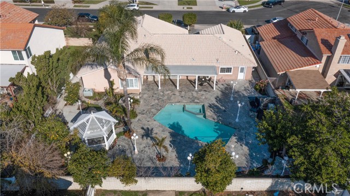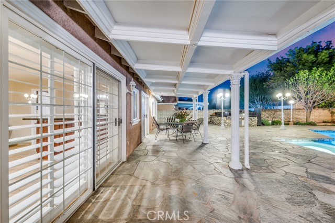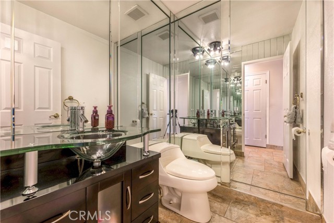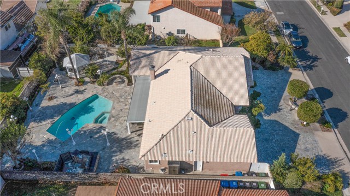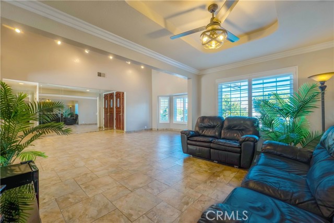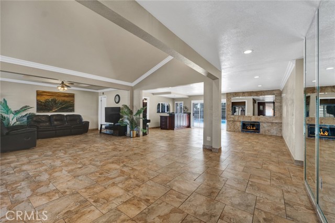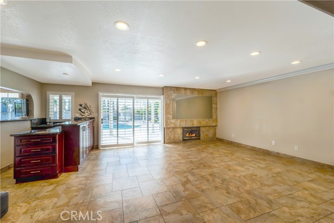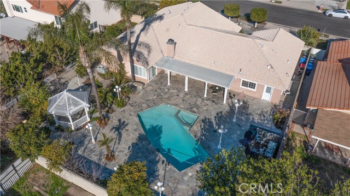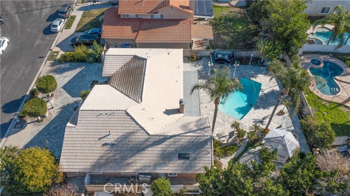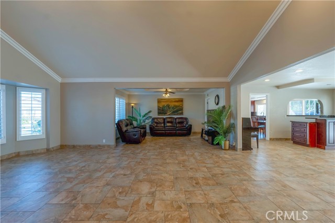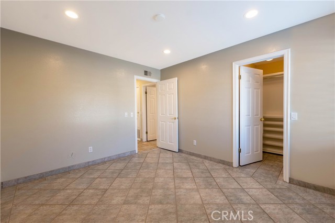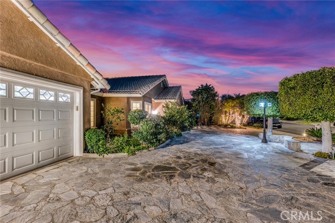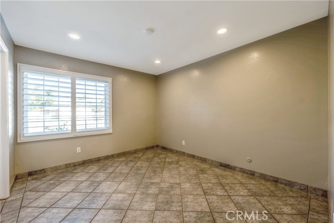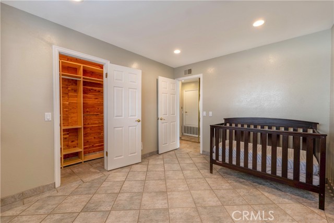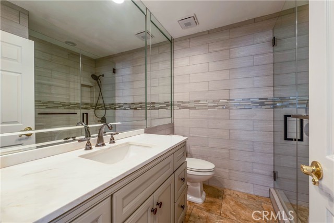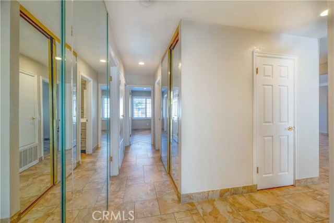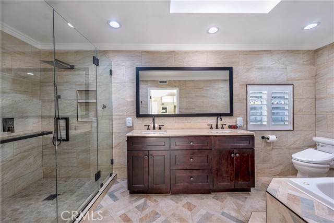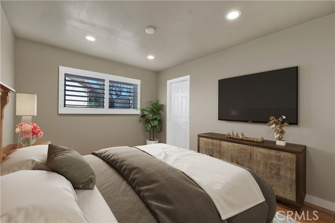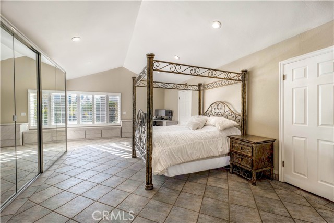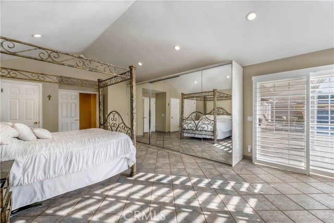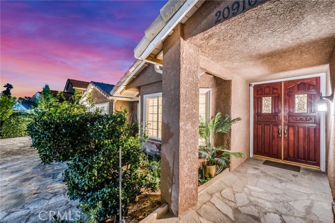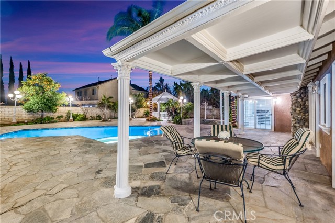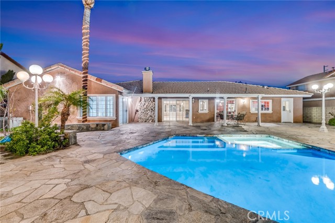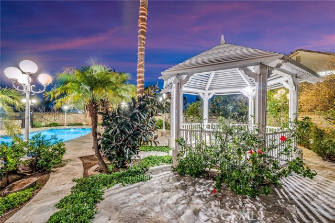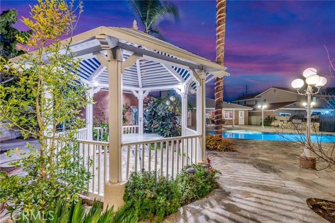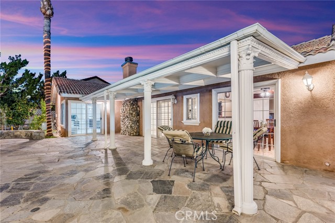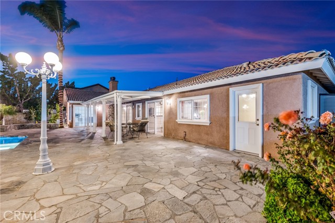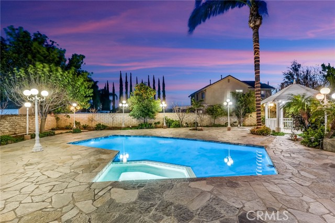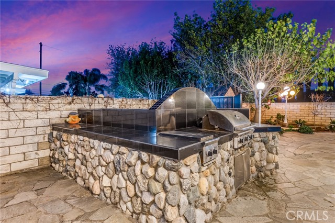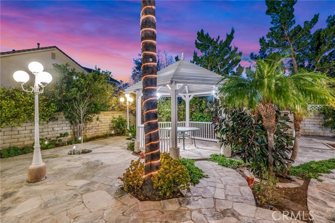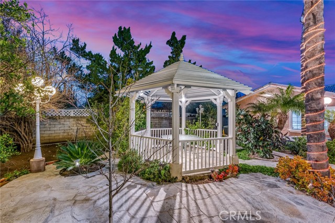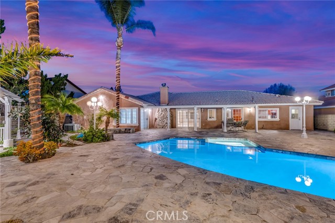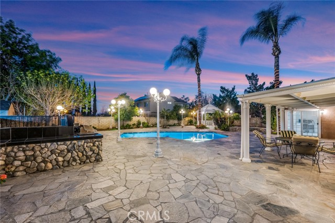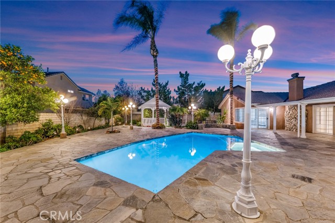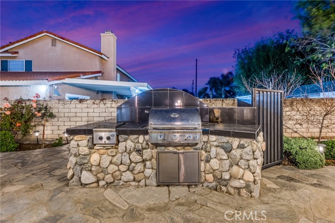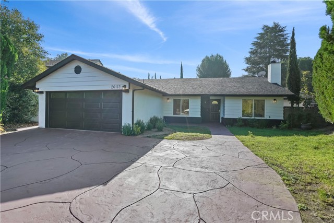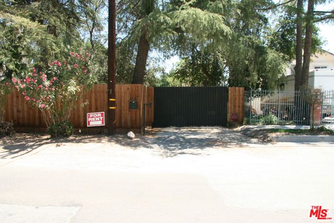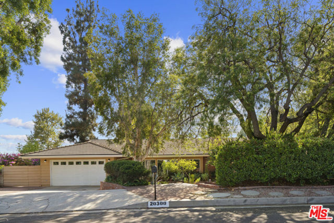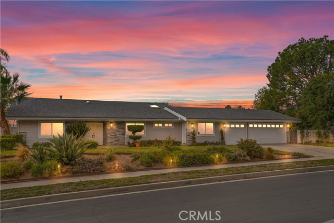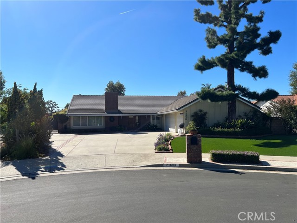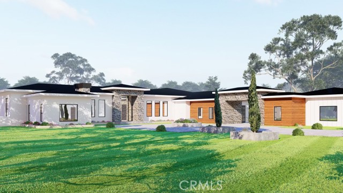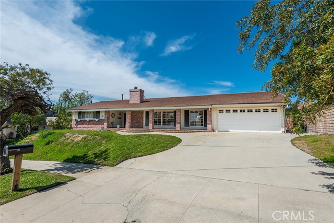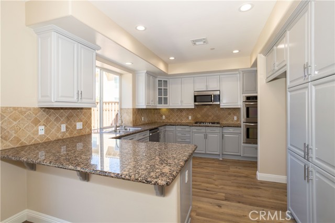20916 Germain Street
Chatsworth, CA 91311
Sold
20916 Germain Street
Chatsworth, CA 91311
Sold
Must see this 4 bedroom, 2 1/2 bath move in ready Chatsworth pool home in great cul de sac location. Remodelled kitchen with granite counters,tons of pull out cabinets, center island. Remodelled bathrooms, recessed lighting, plantation shutters, Built in closets. Garage with built in cabinets and tile flooring. Recently done Insulated attic. Spacious Laundry room with built in sink and cabinets. Living room with fireplace overlooks your amazing backyard with heated pool and spa, gazebo and built in BBQ and fruit galore, including apples, pomegranates, lemons, oranges, figs, sweet lemons, pink grapefruit , peach, plum, donut peach, Mediterranean berries, limes, pears and tangerines. Flagstone circular driveway great for parking additional cars. This home has everything you have been looking for. Must see this gem!
PROPERTY INFORMATION
| MLS # | SR22256414 | Lot Size | 11,002 Sq. Ft. |
| HOA Fees | $0/Monthly | Property Type | Single Family Residence |
| Price | $ 1,275,000
Price Per SqFt: $ 464 |
DOM | 905 Days |
| Address | 20916 Germain Street | Type | Residential |
| City | Chatsworth | Sq.Ft. | 2,748 Sq. Ft. |
| Postal Code | 91311 | Garage | 2 |
| County | Los Angeles | Year Built | 1977 |
| Bed / Bath | 4 / 2.5 | Parking | 2 |
| Built In | 1977 | Status | Closed |
| Sold Date | 2023-03-22 |
INTERIOR FEATURES
| Has Laundry | Yes |
| Laundry Information | Gas Dryer Hookup, Individual Room, Washer Hookup |
| Has Fireplace | Yes |
| Fireplace Information | Family Room |
| Has Appliances | Yes |
| Kitchen Appliances | Dishwasher, Double Oven, Disposal, Gas Cooktop, Microwave, Refrigerator |
| Kitchen Area | Breakfast Nook, Dining Room |
| Has Heating | Yes |
| Heating Information | Central |
| Room Information | Family Room, Kitchen, Living Room, Primary Bathroom, Primary Bedroom |
| Has Cooling | Yes |
| Cooling Information | Central Air |
| InteriorFeatures Information | Built-in Features, Ceiling Fan(s), Granite Counters, High Ceilings, Open Floorplan, Recessed Lighting, Track Lighting, Wet Bar |
| Has Spa | Yes |
| SpaDescription | Private |
| Bathroom Information | Bathtub, Bidet, Low Flow Toilet(s), Double Sinks in Primary Bath, Remodeled, Separate tub and shower, Walk-in shower |
| Main Level Bedrooms | 4 |
| Main Level Bathrooms | 3 |
EXTERIOR FEATURES
| ExteriorFeatures | Barbecue Private |
| Has Pool | Yes |
| Pool | Private |
| Has Patio | Yes |
| Patio | Covered |
WALKSCORE
MAP
MORTGAGE CALCULATOR
- Principal & Interest:
- Property Tax: $1,360
- Home Insurance:$119
- HOA Fees:$0
- Mortgage Insurance:
PRICE HISTORY
| Date | Event | Price |
| 03/22/2023 | Sold | $1,200,000 |
| 03/03/2023 | Pending | $1,275,000 |
| 02/28/2023 | Active Under Contract | $1,275,000 |
| 01/20/2023 | Active Under Contract | $1,275,000 |
| 12/16/2022 | Listed | $1,275,000 |

Topfind Realty
REALTOR®
(844)-333-8033
Questions? Contact today.
Interested in buying or selling a home similar to 20916 Germain Street?
Chatsworth Similar Properties
Listing provided courtesy of Lena Post-Mikhail, Pinnacle Estate Properties. Based on information from California Regional Multiple Listing Service, Inc. as of #Date#. This information is for your personal, non-commercial use and may not be used for any purpose other than to identify prospective properties you may be interested in purchasing. Display of MLS data is usually deemed reliable but is NOT guaranteed accurate by the MLS. Buyers are responsible for verifying the accuracy of all information and should investigate the data themselves or retain appropriate professionals. Information from sources other than the Listing Agent may have been included in the MLS data. Unless otherwise specified in writing, Broker/Agent has not and will not verify any information obtained from other sources. The Broker/Agent providing the information contained herein may or may not have been the Listing and/or Selling Agent.
