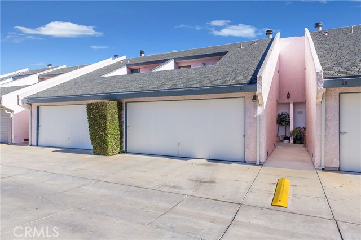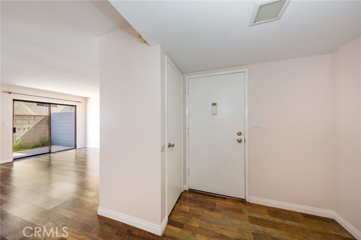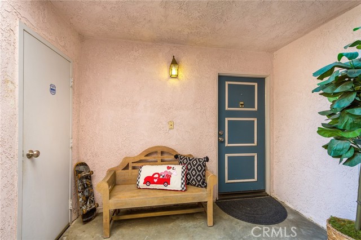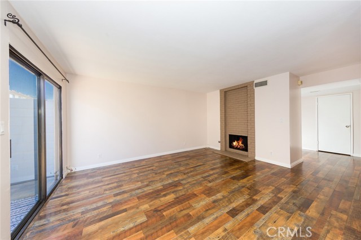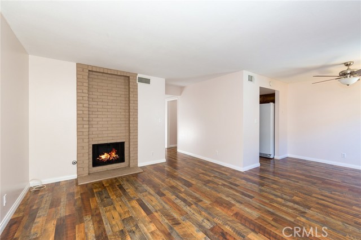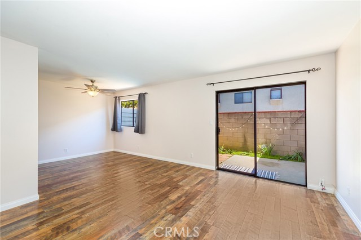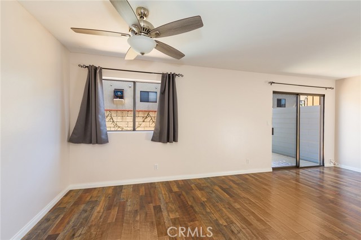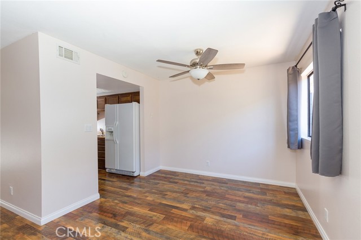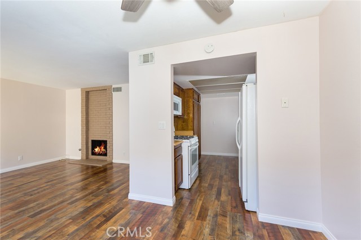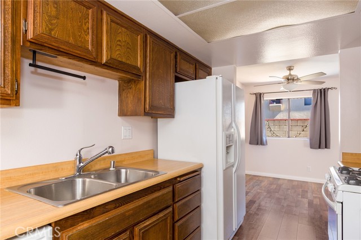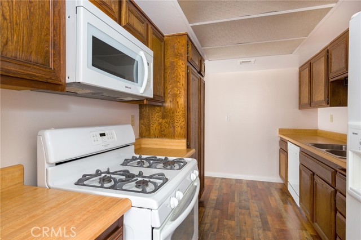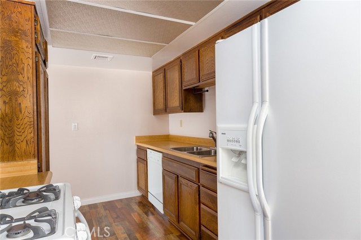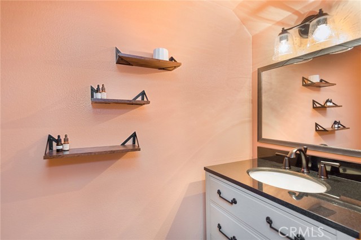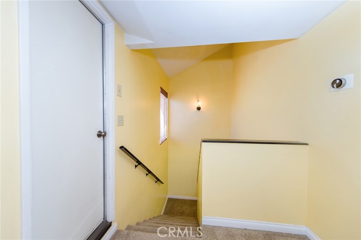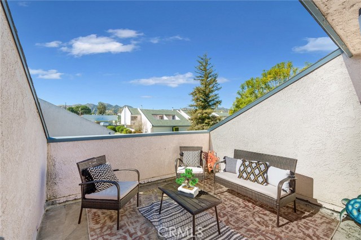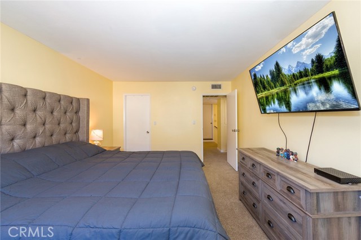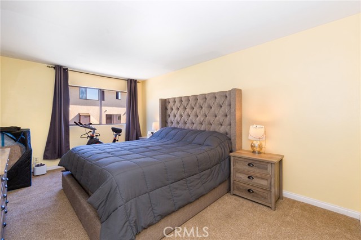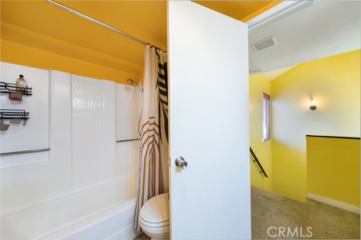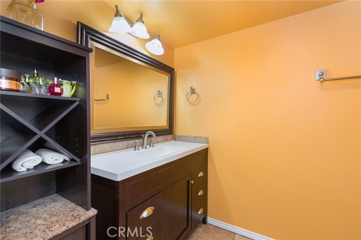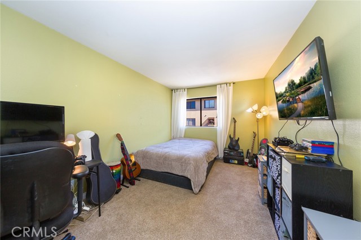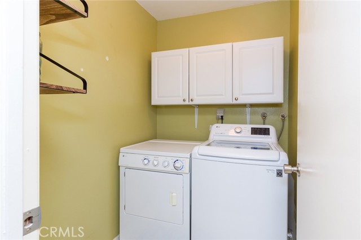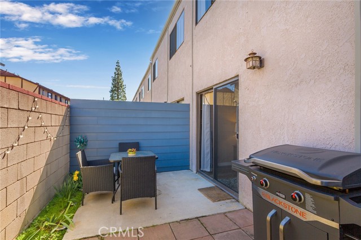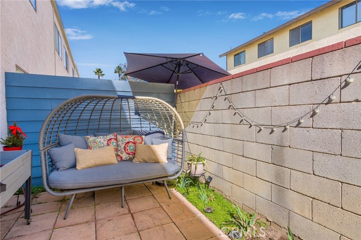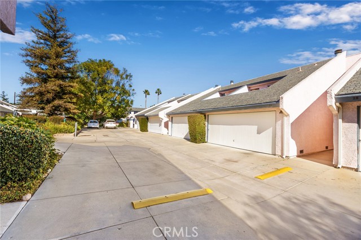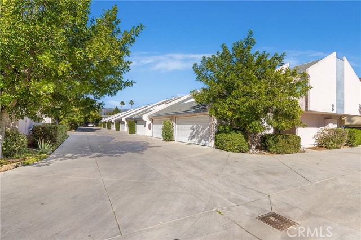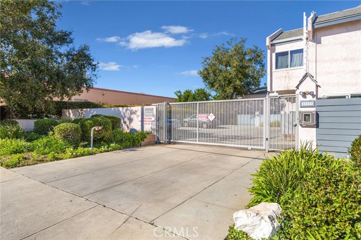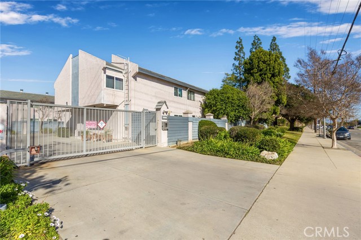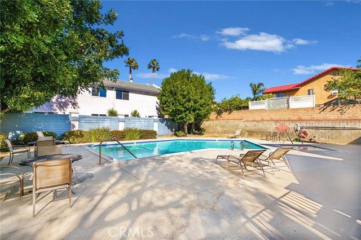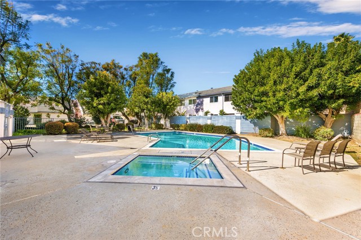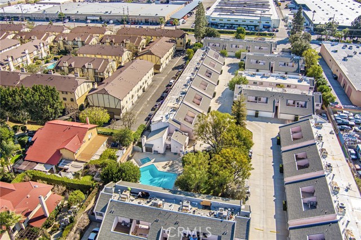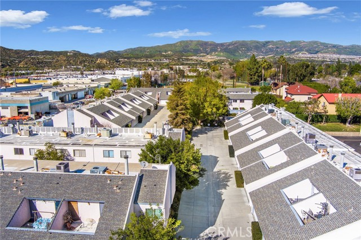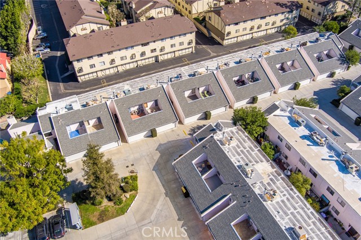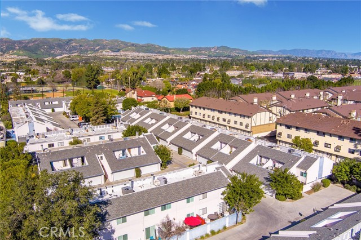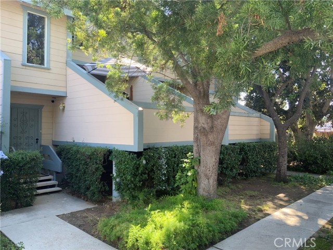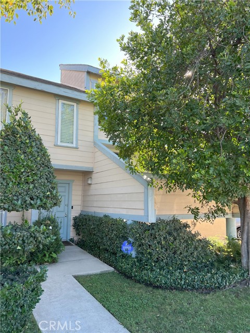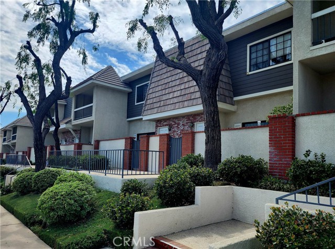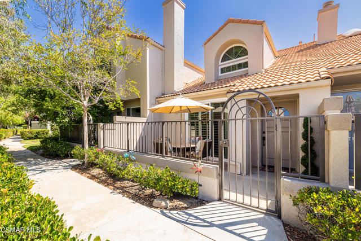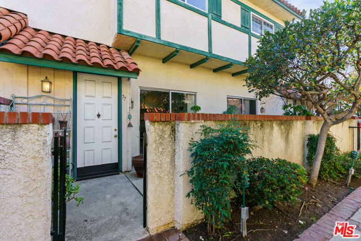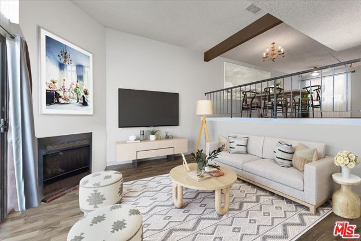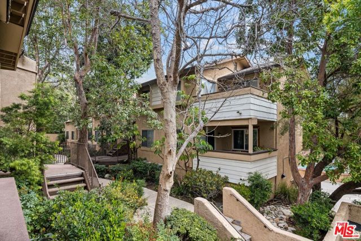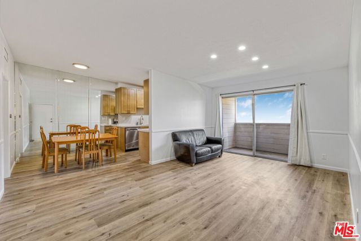21333 Lassen Street #2j
Chatsworth, CA 91311
Sold
21333 Lassen Street #2j
Chatsworth, CA 91311
Sold
Welcome to this Gated 2 Story Townhome featuring 2 bedrooms, 1.5 bathrooms and 1,149 square feet of living space. The home features wood-like Laminate Flooring throughout the 1st level. The living room offers a cozy brick-accented fireplace to keep warm next to on those cold winter nights and also provides access to your outdoor patio where you can enjoy dining al-fresco. The kitchen has been recently painted also provides ample cabinetry space for storage and a separate dining area. Conveniently located downstairs is a powder room. Head upstairs where you will find the primary bedroom with an updated bathroom, a spacious secondary bedroom and the laundry room. You also will find a wonderful outdoor deck where you enjoy a cup of coffee or glass of wine while taking in the picturesque mountain views. The unit also features a spacious 2 car Garage with storage racks and access from the front porch. Washer, Dryer & Frig included in home sale. Centrally located in the complex and within close walking distance to the community's Pool, Spa and Clubhouse. The complex is conveniently located near the Metro station, schools, shopping and restaurants. Welcome Home!
PROPERTY INFORMATION
| MLS # | SR23022368 | Lot Size | 121,792 Sq. Ft. |
| HOA Fees | $450/Monthly | Property Type | Townhouse |
| Price | $ 514,800
Price Per SqFt: $ 448 |
DOM | 888 Days |
| Address | 21333 Lassen Street #2j | Type | Residential |
| City | Chatsworth | Sq.Ft. | 1,149 Sq. Ft. |
| Postal Code | 91311 | Garage | 2 |
| County | Los Angeles | Year Built | 1981 |
| Bed / Bath | 2 / 1.5 | Parking | 2 |
| Built In | 1981 | Status | Closed |
| Sold Date | 2023-04-06 |
INTERIOR FEATURES
| Has Laundry | Yes |
| Laundry Information | Individual Room, Inside |
| Has Fireplace | Yes |
| Fireplace Information | Living Room, Gas |
| Has Appliances | Yes |
| Kitchen Appliances | Dishwasher, Freezer, Disposal, Gas Range, Refrigerator, Water Heater |
| Kitchen Information | Formica Counters, Kitchenette |
| Kitchen Area | Area, In Kitchen, Separated |
| Has Heating | Yes |
| Heating Information | Central |
| Room Information | All Bedrooms Up, Kitchen, Laundry, Living Room, Master Bathroom, Master Bedroom, Walk-In Closet |
| Has Cooling | Yes |
| Cooling Information | Central Air |
| Flooring Information | Carpet, Laminate, Tile |
| InteriorFeatures Information | Balcony, Formica Counters |
| Has Spa | Yes |
| SpaDescription | Association, Heated, In Ground |
| Bathroom Information | Bathtub, Shower, Shower in Tub, Quartz Counters, Upgraded |
| Main Level Bedrooms | 0 |
| Main Level Bathrooms | 1 |
EXTERIOR FEATURES
| Has Pool | No |
| Pool | Association, In Ground |
| Has Patio | Yes |
| Patio | Deck, Patio, Porch |
WALKSCORE
MAP
MORTGAGE CALCULATOR
- Principal & Interest:
- Property Tax: $549
- Home Insurance:$119
- HOA Fees:$450
- Mortgage Insurance:
PRICE HISTORY
| Date | Event | Price |
| 04/06/2023 | Sold | $514,800 |
| 03/17/2023 | Pending | $514,800 |
| 03/09/2023 | Relisted | $514,800 |
| 02/09/2023 | Price Change | $524,800 |
| 02/09/2023 | Listed | $539,800 |

Topfind Realty
REALTOR®
(844)-333-8033
Questions? Contact today.
Interested in buying or selling a home similar to 21333 Lassen Street #2j?
Chatsworth Similar Properties
Listing provided courtesy of Craig Martin, Realty One Group Success. Based on information from California Regional Multiple Listing Service, Inc. as of #Date#. This information is for your personal, non-commercial use and may not be used for any purpose other than to identify prospective properties you may be interested in purchasing. Display of MLS data is usually deemed reliable but is NOT guaranteed accurate by the MLS. Buyers are responsible for verifying the accuracy of all information and should investigate the data themselves or retain appropriate professionals. Information from sources other than the Listing Agent may have been included in the MLS data. Unless otherwise specified in writing, Broker/Agent has not and will not verify any information obtained from other sources. The Broker/Agent providing the information contained herein may or may not have been the Listing and/or Selling Agent.
