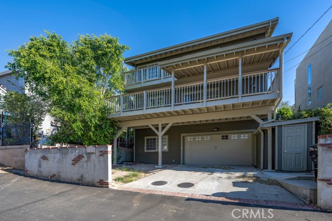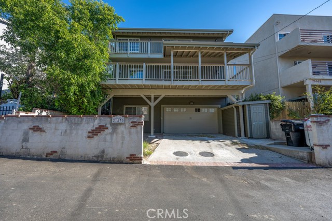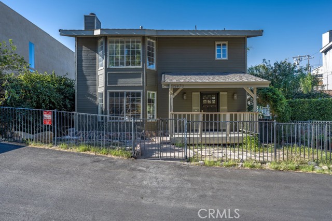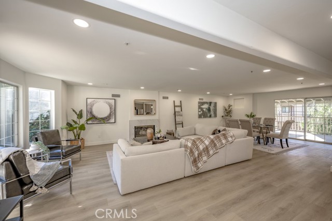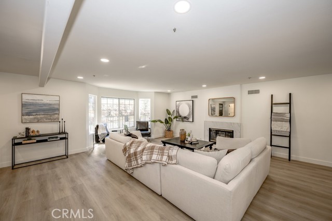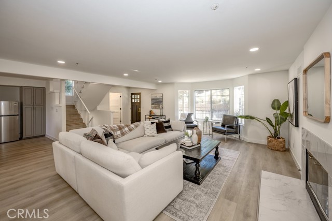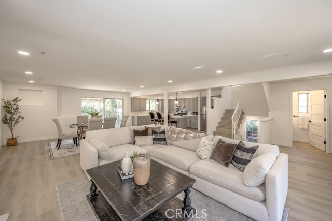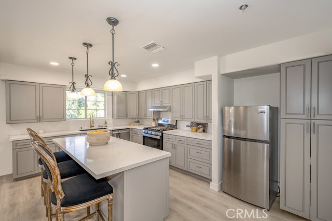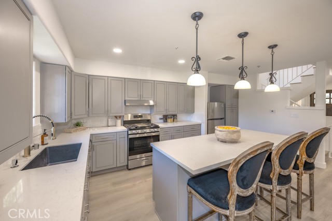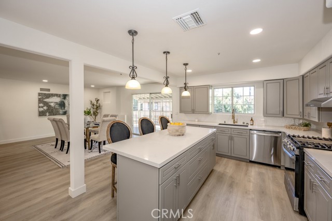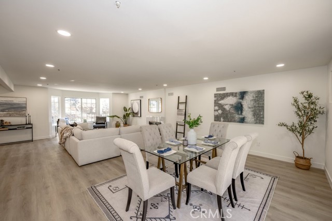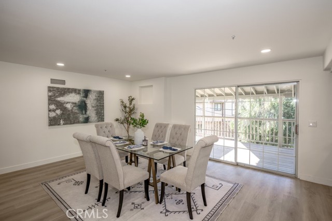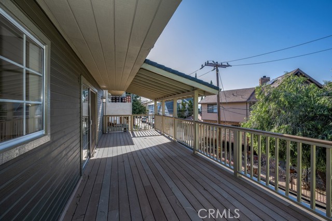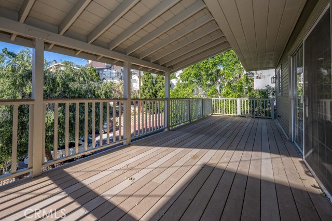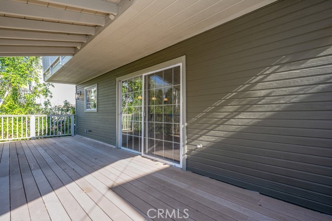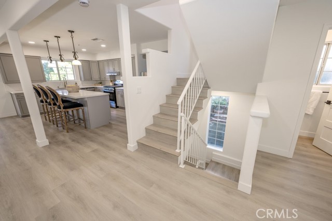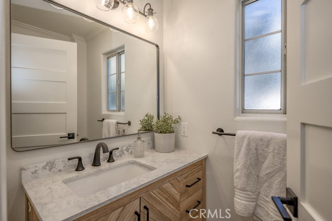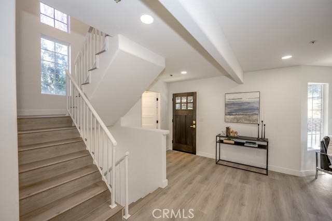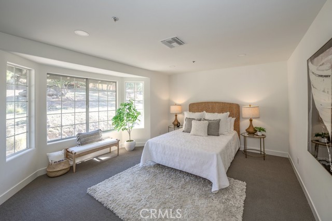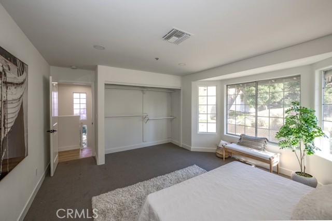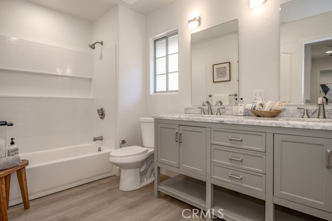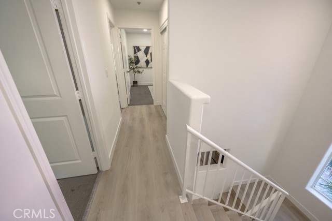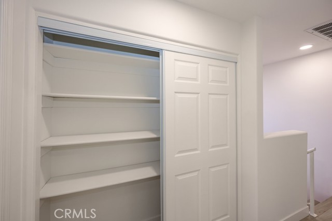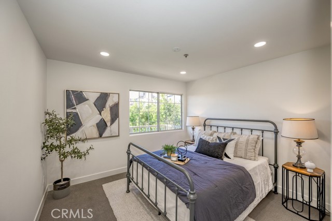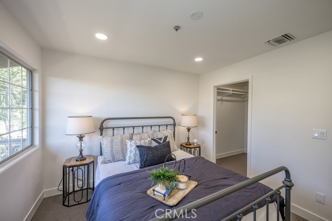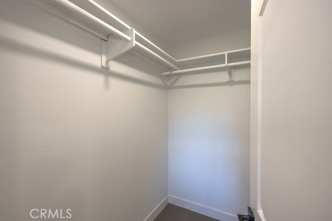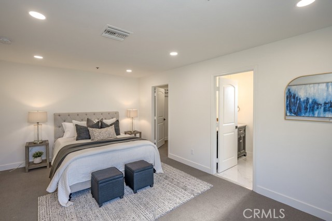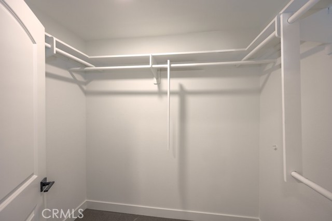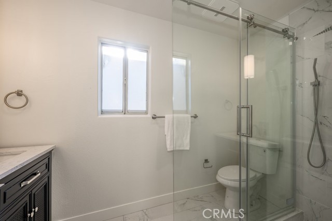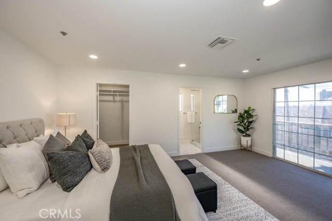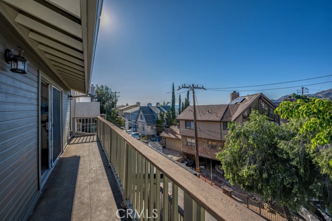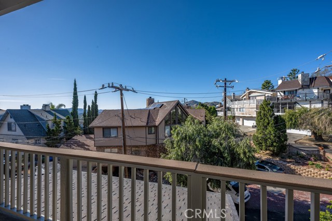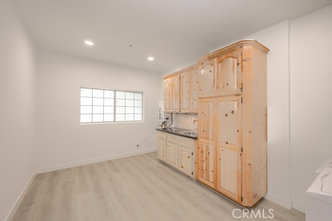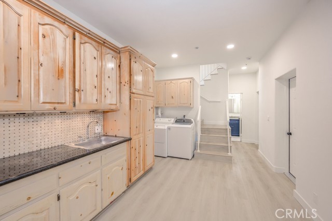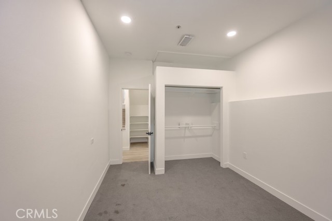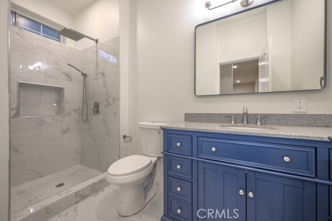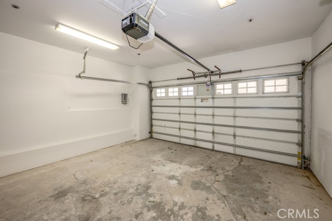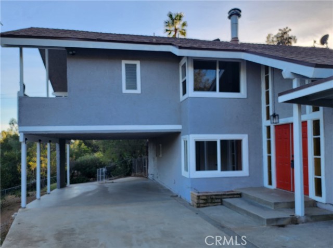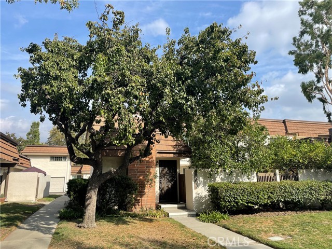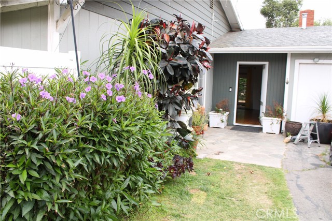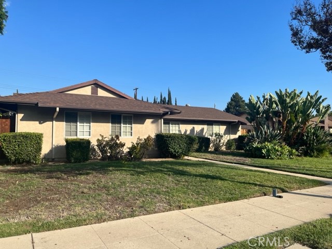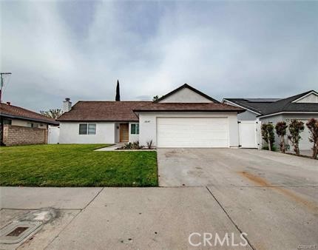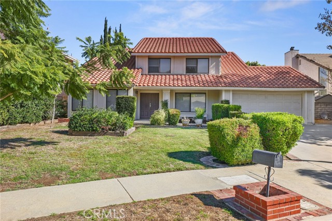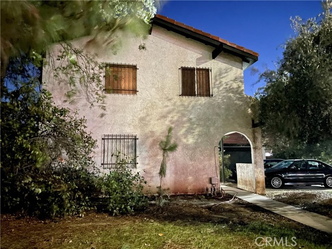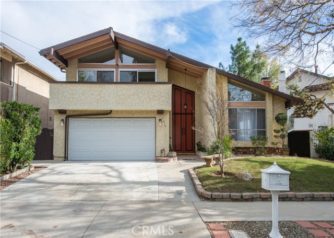21470 Arapahoe Trail
Chatsworth, CA 91311
Sold
21470 Arapahoe Trail
Chatsworth, CA 91311
Sold
Tucked Away! Come Fall In Love And Experience What 21470 Arapahoe Trail Has To Offer! This 3 Story Remodeled 4 Bedroom, 4 Bath Home Is Exquisite. The Lower Level Features Direct Garage Access, Laundry Room, Bonus/Bedroom And Beautiful ¾ Bathroom. The Top Level Is Where You Will Find 3 Spacious Bedrooms, Guest Bathroom With Dual Sinks; The Primary Bedroom Includes A Walk-in Closet, Gorgeous Private Bathroom And Best Of All, A Private Balcony Just Right To Take In The Valley Views. The Middle Level Is The Heart Of This Beautiful Home; Expansive Open Floor Plan With Bay Window, Fireplace, Family/Dining Room And Gleaming Kitchen. Off The Family/Dining Area Is This Massive Balcony Perfect For BBQing, Entertaining Or Just Relaxing. This Is One You Don’t Want To Miss!
PROPERTY INFORMATION
| MLS # | SR23219812 | Lot Size | 2,477 Sq. Ft. |
| HOA Fees | $0/Monthly | Property Type | Single Family Residence |
| Price | $ 810,000
Price Per SqFt: $ 428 |
DOM | 593 Days |
| Address | 21470 Arapahoe Trail | Type | Residential |
| City | Chatsworth | Sq.Ft. | 1,892 Sq. Ft. |
| Postal Code | 91311 | Garage | 2 |
| County | Los Angeles | Year Built | 1991 |
| Bed / Bath | 3 / 1.5 | Parking | 2 |
| Built In | 1991 | Status | Closed |
| Sold Date | 2024-02-10 |
INTERIOR FEATURES
| Has Laundry | Yes |
| Laundry Information | Individual Room |
| Has Fireplace | Yes |
| Fireplace Information | Living Room, Gas Starter |
| Has Appliances | Yes |
| Kitchen Appliances | Dishwasher, Free-Standing Range, Refrigerator, Tankless Water Heater |
| Kitchen Information | Kitchen Island, Kitchen Open to Family Room, Quartz Counters, Remodeled Kitchen, Self-closing cabinet doors, Self-closing drawers |
| Kitchen Area | Breakfast Counter / Bar, In Family Room |
| Has Heating | Yes |
| Heating Information | Central |
| Room Information | Bonus Room, Family Room, Guest/Maid's Quarters, Kitchen, Laundry, Living Room, Primary Bathroom, Primary Bedroom, Walk-In Closet |
| Has Cooling | Yes |
| Cooling Information | Central Air |
| InteriorFeatures Information | Balcony, In-Law Floorplan, Living Room Balcony, Open Floorplan, Quartz Counters, Recessed Lighting, Storage |
| EntryLocation | Street |
| Entry Level | 1 |
| Has Spa | No |
| SpaDescription | None |
| WindowFeatures | Bay Window(s) |
| SecuritySafety | Carbon Monoxide Detector(s), Fire Sprinkler System, Smoke Detector(s) |
| Bathroom Information | Bathtub, Shower, Shower in Tub, Double sinks in bath(s), Double Sinks in Primary Bath, Remodeled, Upgraded, Walk-in shower |
| Main Level Bedrooms | 0 |
| Main Level Bathrooms | 1 |
EXTERIOR FEATURES
| Has Pool | No |
| Pool | None |
| Has Patio | Yes |
| Patio | Front Porch |
| Has Fence | Yes |
| Fencing | Average Condition |
WALKSCORE
MAP
MORTGAGE CALCULATOR
- Principal & Interest:
- Property Tax: $864
- Home Insurance:$119
- HOA Fees:$0
- Mortgage Insurance:
PRICE HISTORY
| Date | Event | Price |
| 02/10/2024 | Sold | $800,000 |
| 01/01/2024 | Pending | $810,000 |
| 12/28/2023 | Relisted | $810,000 |
| 12/01/2023 | Listed | $785,000 |

Topfind Realty
REALTOR®
(844)-333-8033
Questions? Contact today.
Interested in buying or selling a home similar to 21470 Arapahoe Trail?
Chatsworth Similar Properties
Listing provided courtesy of Nathalie Marles, Berkshire Hathaway HomeServices Crest Real Estate. Based on information from California Regional Multiple Listing Service, Inc. as of #Date#. This information is for your personal, non-commercial use and may not be used for any purpose other than to identify prospective properties you may be interested in purchasing. Display of MLS data is usually deemed reliable but is NOT guaranteed accurate by the MLS. Buyers are responsible for verifying the accuracy of all information and should investigate the data themselves or retain appropriate professionals. Information from sources other than the Listing Agent may have been included in the MLS data. Unless otherwise specified in writing, Broker/Agent has not and will not verify any information obtained from other sources. The Broker/Agent providing the information contained herein may or may not have been the Listing and/or Selling Agent.
