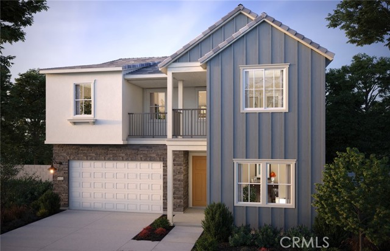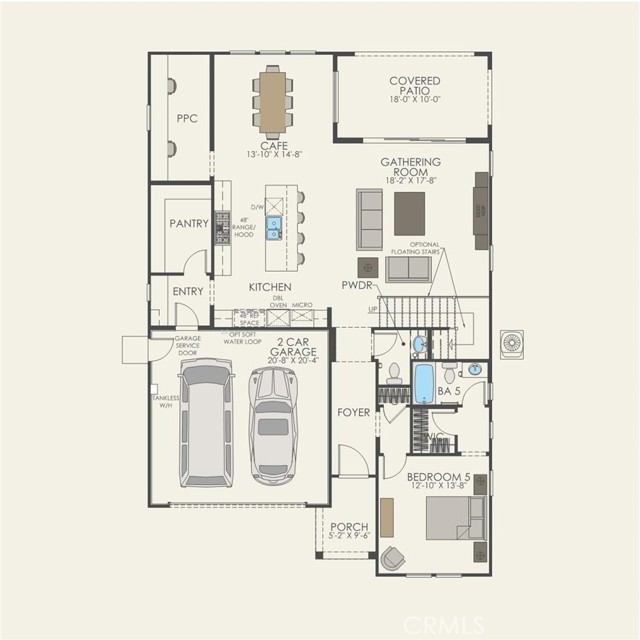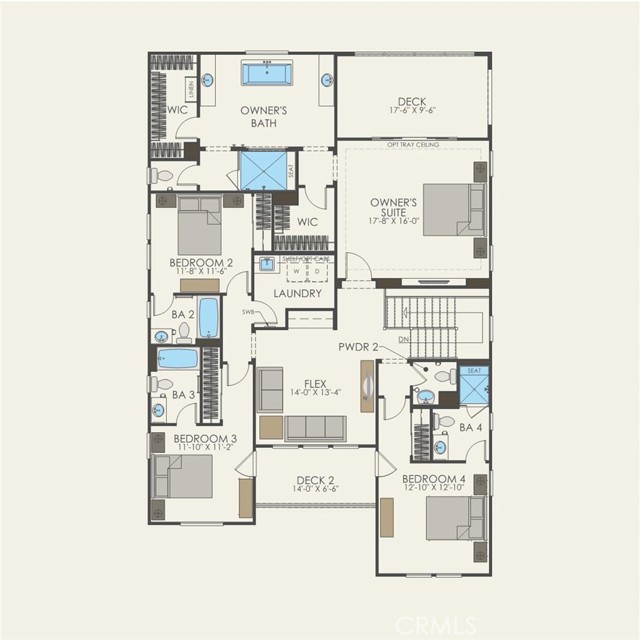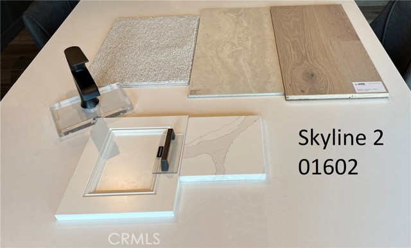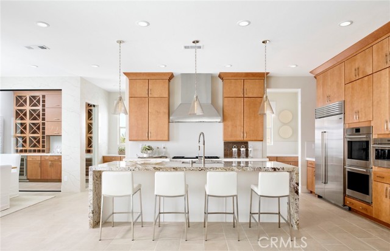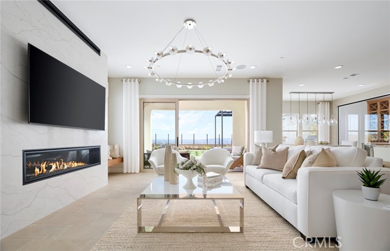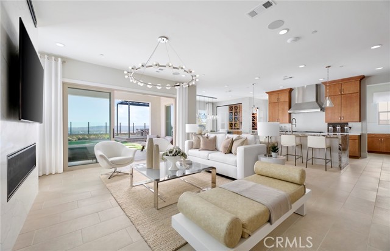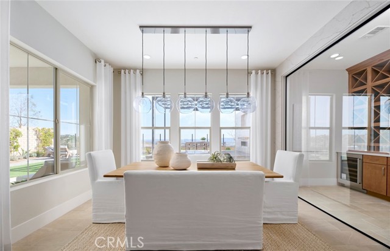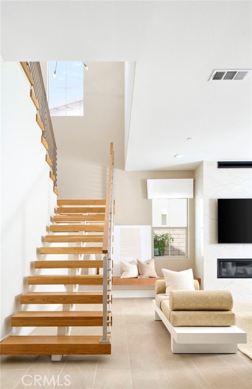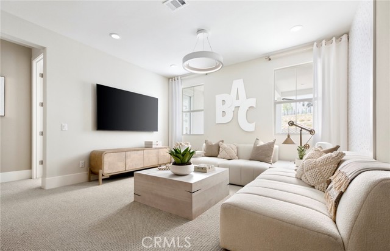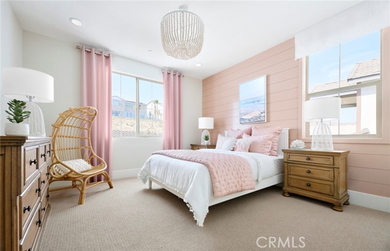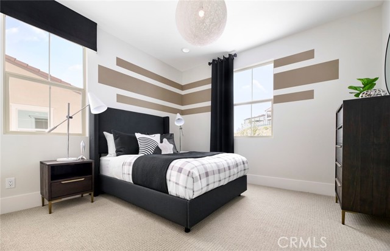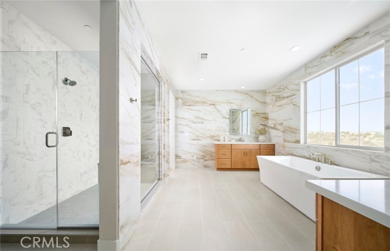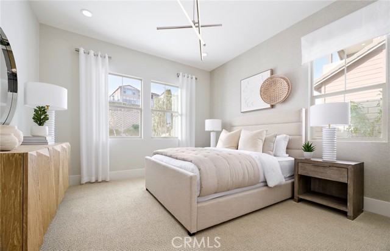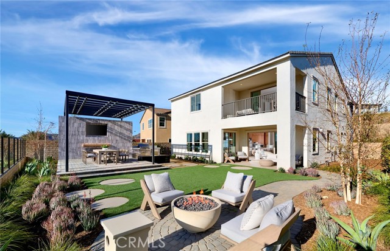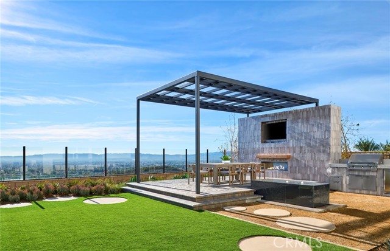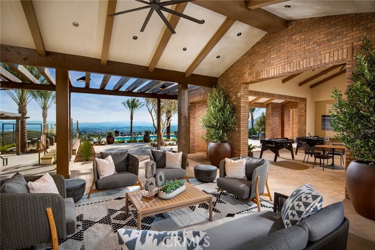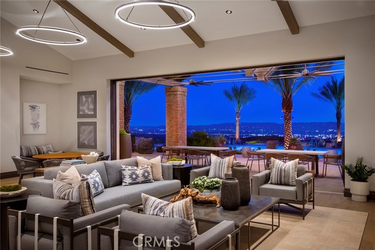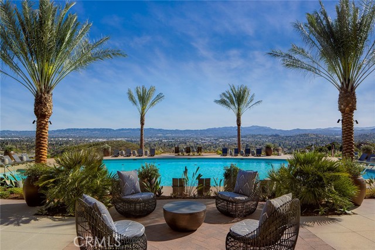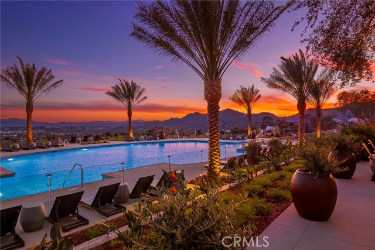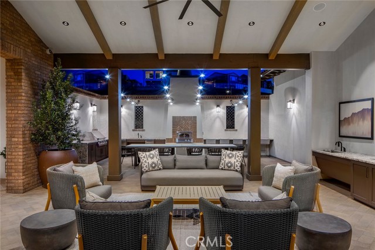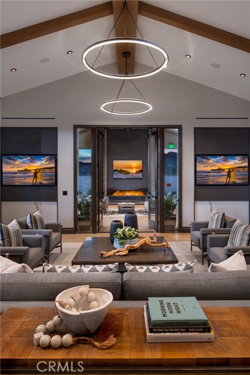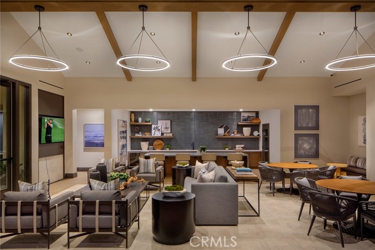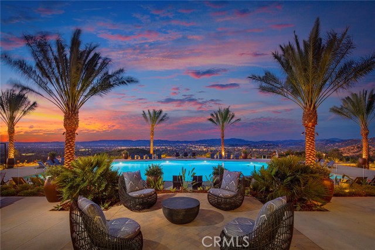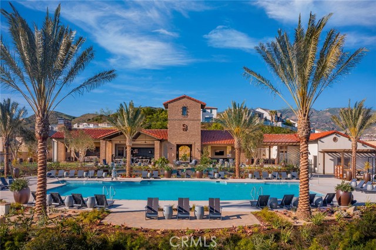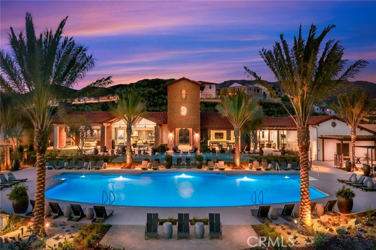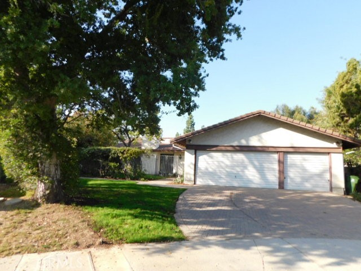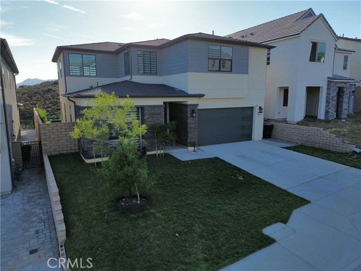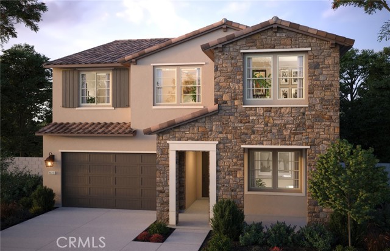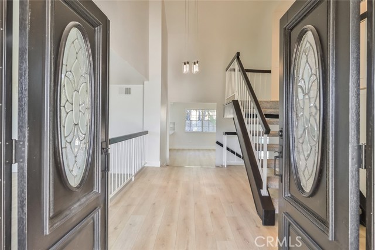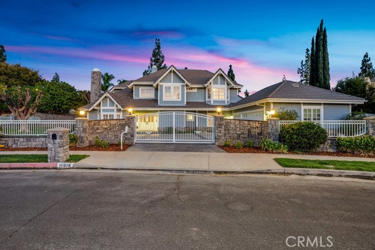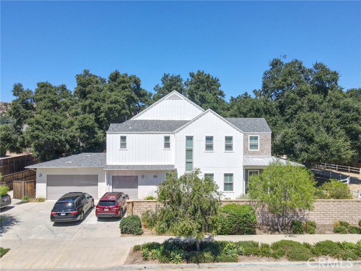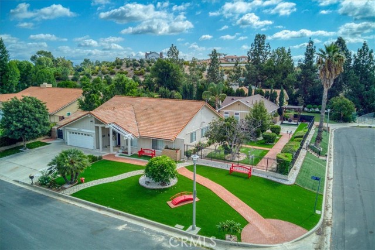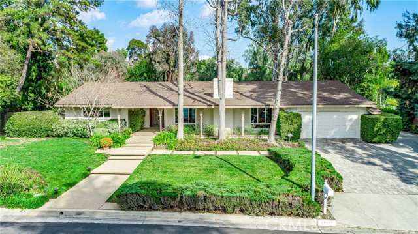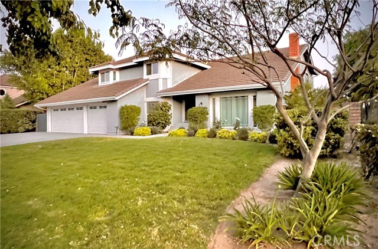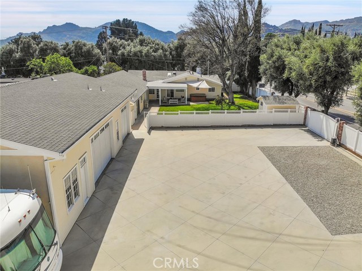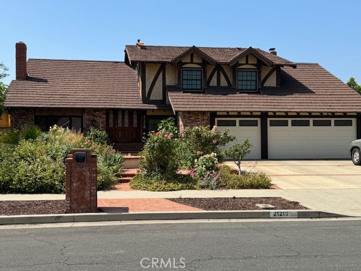21560 Canyon Cove
Chatsworth, CA 91311
Sold
Available now for a quick move-in! Stunning newly built home located in Skyline at Deerlake Ranch situated on a homesite with mountain views and gorgeous scenery! This is the Residence Two, a highly upgraded home which has been extensively appointed with designer selected finishes. Featuring an open floor plan with a spacious kitchen island, this beautiful residence boasts painted white and grey cabinetry, stainless steel kitchen appliances and upgraded flooring throughout. Features include the following -Executive kitchen with Quartz countertops -Planning Center Room off Kitchen -Convenient walk-in pantry, soft-close drawers, and included recycling bin cabinet -Cul-de-sac homesite with covered front porch -Spacious open concept floor plan -Upgraded flooring and cabinetry -Upstairs deck -Spacious gathering room and cafe areas lead to a backyard covered patio -Secondary bedroom with walk-in closet and private full bath on first floor -Extra space in a large, oversized, walk-in Master bedroom closet -Upstairs multi-purpose Loft space -Close to community amenities, schools, shopping and entertainment -Access to HOA amenities and a world class resort style pool -Hiking trails adjacent/nature area -Photos uploaded are Artist's renderings for representation only. Please note furniture in Artist's renderings and photos is not included with purchase.
PROPERTY INFORMATION
| MLS # | IV23111547 | Lot Size | 8,150 Sq. Ft. |
| HOA Fees | $450/Monthly | Property Type | Single Family Residence |
| Price | $ 1,599,990
Price Per SqFt: $ 460 |
DOM | 757 Days |
| Address | 21560 Canyon Cove | Type | Residential |
| City | Chatsworth | Sq.Ft. | 3,478 Sq. Ft. |
| Postal Code | 91311 | Garage | 2 |
| County | Los Angeles | Year Built | 2023 |
| Bed / Bath | 5 / 6 | Parking | 2 |
| Built In | 2023 | Status | Closed |
| Sold Date | 2024-09-30 |
INTERIOR FEATURES
| Has Laundry | Yes |
| Laundry Information | Individual Room, Upper Level |
| Has Fireplace | No |
| Fireplace Information | None |
| Kitchen Information | Built-in Trash/Recycling, Kitchen Island, Quartz Counters, Self-closing drawers, Walk-In Pantry |
| Room Information | Loft, Primary Bathroom, Primary Bedroom, Primary Suite, Office, See Remarks, Walk-In Closet, Walk-In Pantry |
| Has Cooling | Yes |
| Cooling Information | Central Air |
| Flooring Information | Carpet, Tile, Wood |
| InteriorFeatures Information | Built-in Features, Quartz Counters |
| EntryLocation | Main |
| Entry Level | 1 |
| Main Level Bedrooms | 1 |
| Main Level Bathrooms | 2 |
EXTERIOR FEATURES
| FoundationDetails | Slab |
| Has Pool | No |
| Pool | Association, Community |
| Has Patio | Yes |
| Patio | Deck, Front Porch, See Remarks |
WALKSCORE
MAP
MORTGAGE CALCULATOR
- Principal & Interest:
- Property Tax: $1,707
- Home Insurance:$119
- HOA Fees:$450
- Mortgage Insurance:
PRICE HISTORY
| Date | Event | Price |
| 09/30/2024 | Sold | $1,520,333 |
| 05/31/2024 | Active | $1,599,990 |
| 04/25/2024 | Pending | $1,599,990 |
| 03/07/2024 | Price Change (Relisted) | $1,599,990 (-4.00%) |
| 10/31/2023 | Pending | $1,666,580 |
| 07/28/2023 | Price Change | $1,655,334 (-2.93%) |
| 07/14/2023 | Price Change | $1,705,334 (0.59%) |
| 06/22/2023 | Listed | $1,695,334 |

Topfind Realty
REALTOR®
(844)-333-8033
Questions? Contact today.
Interested in buying or selling a home similar to 21560 Canyon Cove?
Chatsworth Similar Properties
Listing provided courtesy of NORMAN BROWN, PULTE HOMES OF CALIFORNIA, INC. Based on information from California Regional Multiple Listing Service, Inc. as of #Date#. This information is for your personal, non-commercial use and may not be used for any purpose other than to identify prospective properties you may be interested in purchasing. Display of MLS data is usually deemed reliable but is NOT guaranteed accurate by the MLS. Buyers are responsible for verifying the accuracy of all information and should investigate the data themselves or retain appropriate professionals. Information from sources other than the Listing Agent may have been included in the MLS data. Unless otherwise specified in writing, Broker/Agent has not and will not verify any information obtained from other sources. The Broker/Agent providing the information contained herein may or may not have been the Listing and/or Selling Agent.
