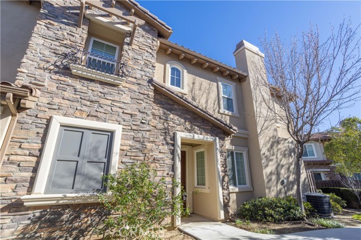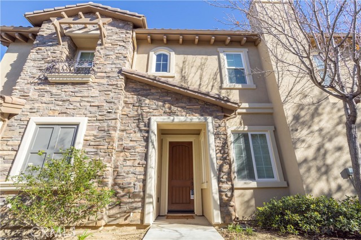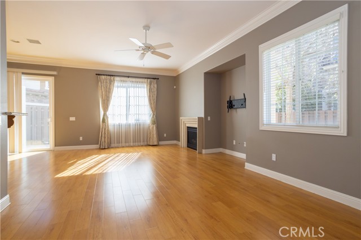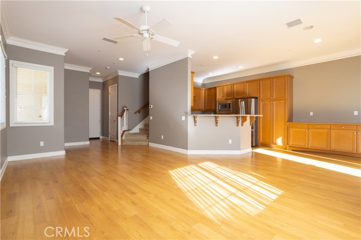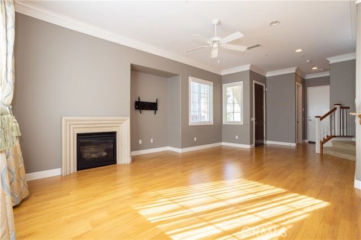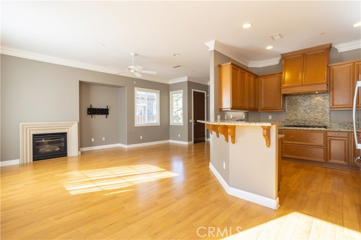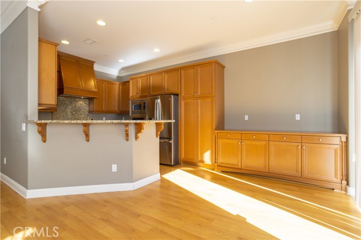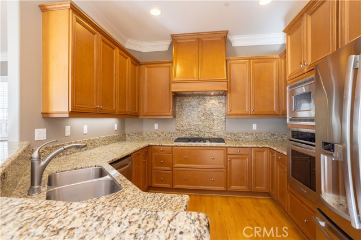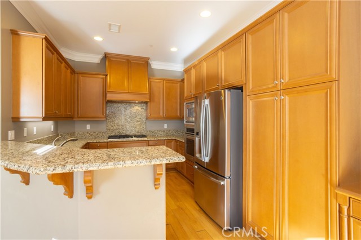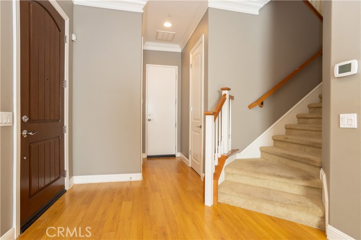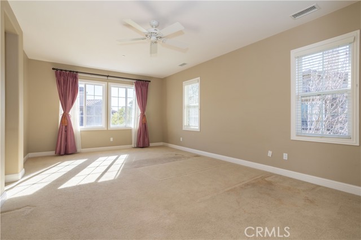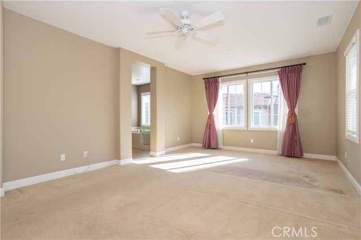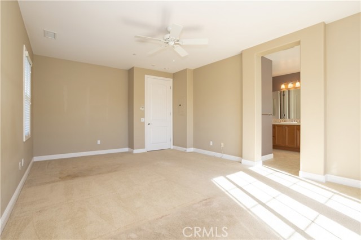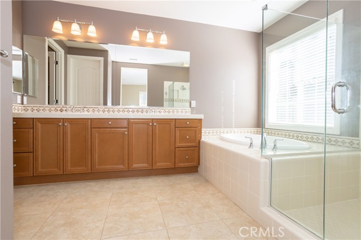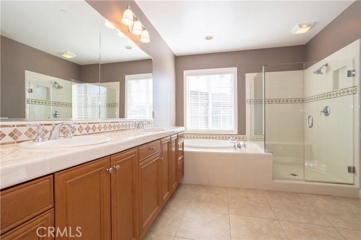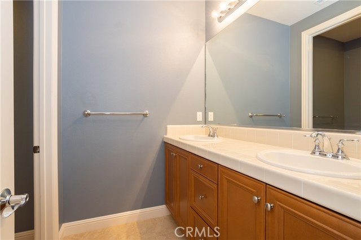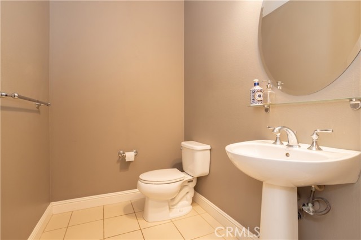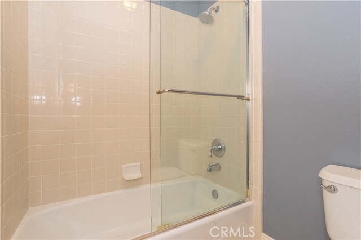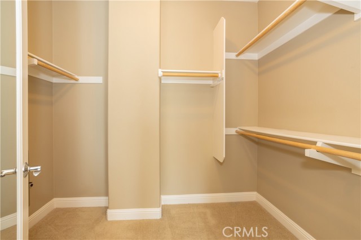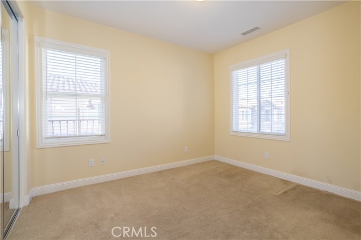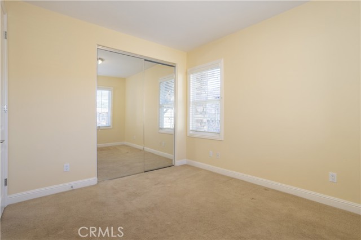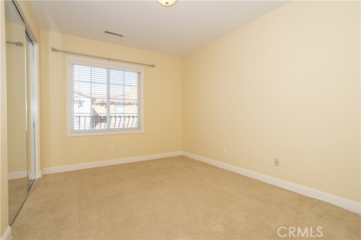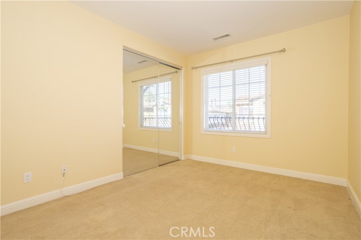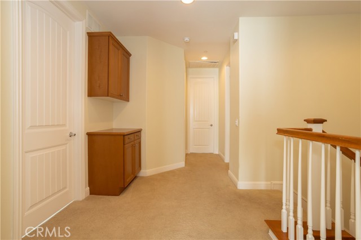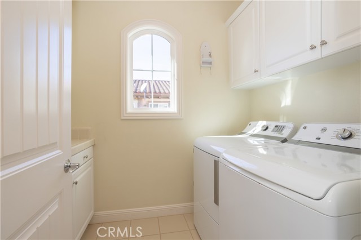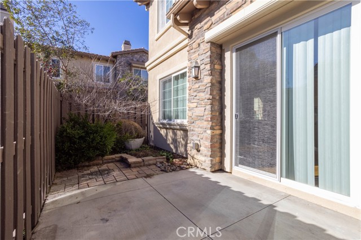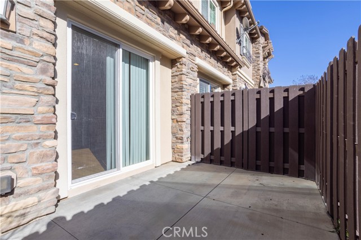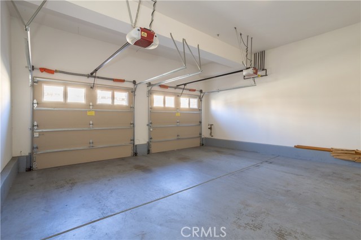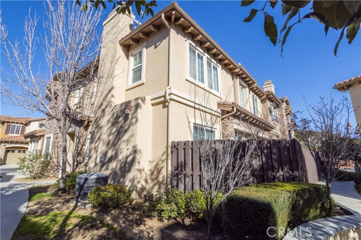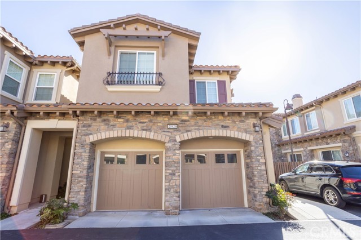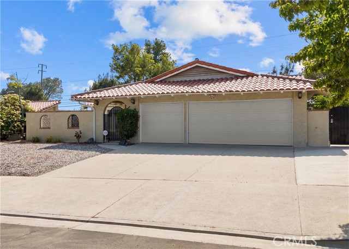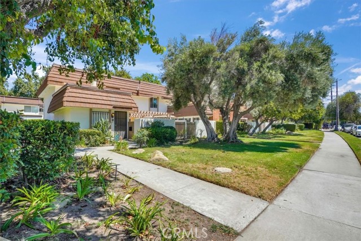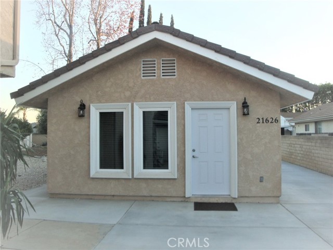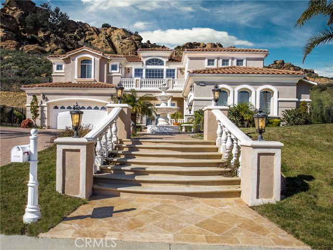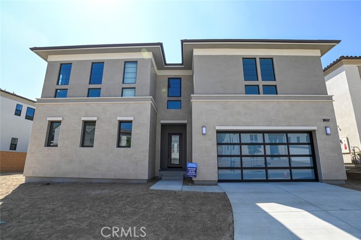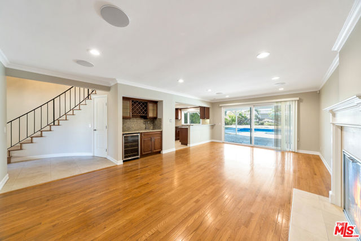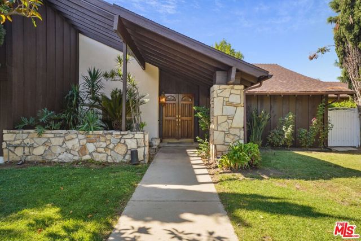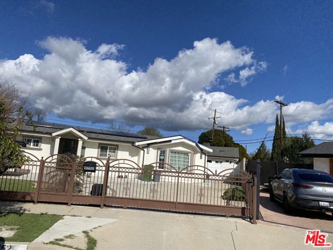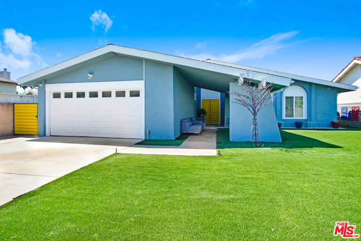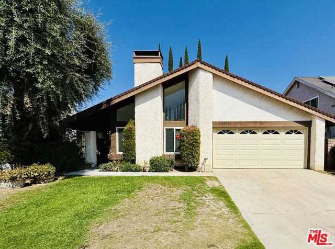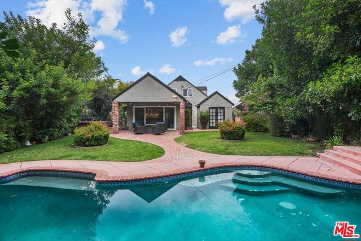21926 Toscana Drive
Chatsworth, CA 91311
$3,900
Price
Price
3
Bed
Bed
3
Bath
Bath
1,910 Sq. Ft.
$2 / Sq. Ft.
$2 / Sq. Ft.
Sold
21926 Toscana Drive
Chatsworth, CA 91311
Sold
$3,900
Price
Price
3
Bed
Bed
3
Bath
Bath
1,910
Sq. Ft.
Sq. Ft.
Welcome home to the coveted gated luxury townhouse community of Vistas at Indian Oaks. Surrounded by breathtaking views of city lights and mountains from this community that was built in 2010 with high end finishes and an open & bright floor plan. This private end unit has a kitchen with granite counters, warm wood cabinetry, stainless steel appliances including a gas stove top, built-in microwave, wall oven, refrigerator, breakfast bar & dining area adjacent. The master suite has a large walk-in closet + luxurious private bath. The two other upstairs bedrooms are ample sized as well. Enjoy the warm fireplace in large great room viewable from dining room & open kitchen. Hardwood flooring downstairs is a nice upgraded feature. Relax in your private patio, set up for your outdoor enjoyment & grilling. This townhouse has an excellent open floor plan with direct access from 2 car garage. The laundry room is upstairs. The community has a beautiful swimming pool with a spa with a view of the valley. This community, built by Toll Brothers with controlled gated access, is conveniently located for easy access to 118 freeway, enjoy several hiking trails with direct access, shopping and more. Resort-style living at its best. This is a must see!
PROPERTY INFORMATION
| MLS # | SR23011681 | Lot Size | 9,112 Sq. Ft. |
| HOA Fees | $0/Monthly | Property Type | Townhouse |
| Price | $ 3,900
Price Per SqFt: $ 2 |
DOM | 926 Days |
| Address | 21926 Toscana Drive | Type | Residential Lease |
| City | Chatsworth | Sq.Ft. | 1,910 Sq. Ft. |
| Postal Code | 91311 | Garage | 2 |
| County | Los Angeles | Year Built | 2010 |
| Bed / Bath | 3 / 3 | Parking | 2 |
| Built In | 2010 | Status | Closed |
| Rented Date | 2023-02-05 |
INTERIOR FEATURES
| Has Laundry | Yes |
| Laundry Information | Individual Room, Inside |
| Has Fireplace | Yes |
| Fireplace Information | Dining Room, Living Room, Primary Bedroom |
| Has Appliances | Yes |
| Kitchen Appliances | Dishwasher, Gas Cooktop, Microwave, Refrigerator, Water Heater |
| Kitchen Information | Granite Counters, Remodeled Kitchen |
| Kitchen Area | Breakfast Counter / Bar, Dining Room |
| Has Heating | Yes |
| Heating Information | Central |
| Room Information | All Bedrooms Up, Entry, Kitchen, Laundry, Living Room, Primary Bathroom, Primary Bedroom, Primary Suite, Walk-In Closet |
| Has Cooling | Yes |
| Cooling Information | Central Air |
| Flooring Information | Carpet, Wood |
| InteriorFeatures Information | Granite Counters, High Ceilings, Open Floorplan, Pantry, Tile Counters, Unfurnished |
| Has Spa | Yes |
| SpaDescription | Association, Community, In Ground |
| Bathroom Information | Shower, Shower in Tub, Double sinks in bath(s), Double Sinks in Primary Bath, Separate tub and shower, Tile Counters, Upgraded |
| Main Level Bedrooms | 0 |
| Main Level Bathrooms | 1 |
EXTERIOR FEATURES
| Roof | Common Roof |
| Has Pool | No |
| Pool | Association, Community, In Ground |
| Has Patio | Yes |
| Patio | Concrete |
| Has Fence | Yes |
| Fencing | Wood |
WALKSCORE
MAP
PRICE HISTORY
| Date | Event | Price |
| 02/05/2023 | Sold | $3,900 |
| 01/25/2023 | Listed | $3,900 |

Topfind Realty
REALTOR®
(844)-333-8033
Questions? Contact today.
Interested in buying or selling a home similar to 21926 Toscana Drive?
Chatsworth Similar Properties
Listing provided courtesy of Scott Himelstein, Park Regency Realty. Based on information from California Regional Multiple Listing Service, Inc. as of #Date#. This information is for your personal, non-commercial use and may not be used for any purpose other than to identify prospective properties you may be interested in purchasing. Display of MLS data is usually deemed reliable but is NOT guaranteed accurate by the MLS. Buyers are responsible for verifying the accuracy of all information and should investigate the data themselves or retain appropriate professionals. Information from sources other than the Listing Agent may have been included in the MLS data. Unless otherwise specified in writing, Broker/Agent has not and will not verify any information obtained from other sources. The Broker/Agent providing the information contained herein may or may not have been the Listing and/or Selling Agent.
